
- Ron Tate, Broker,CRB,CRS,GRI,REALTOR ®,SFR
- By Referral Realty
- Mobile: 210.861.5730
- Office: 210.479.3948
- Fax: 210.479.3949
- rontate@taterealtypro.com
Property Photos
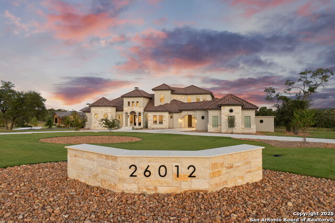

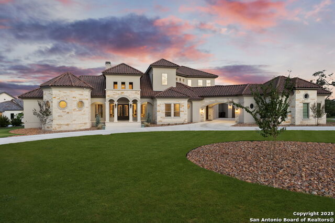
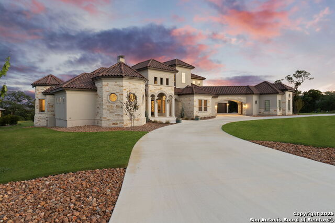
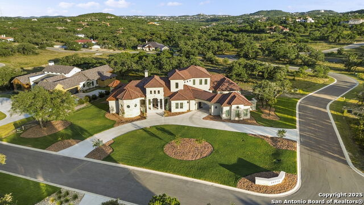
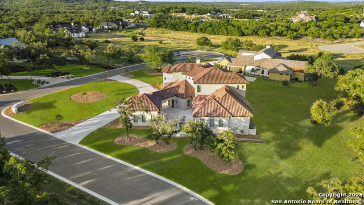
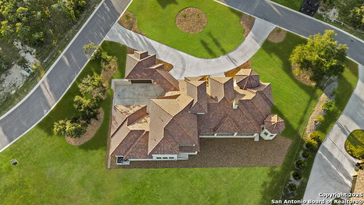
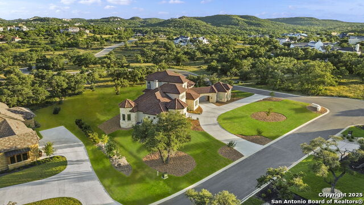
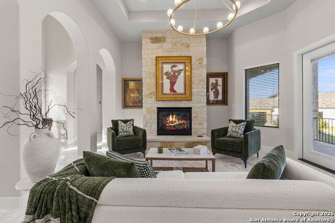
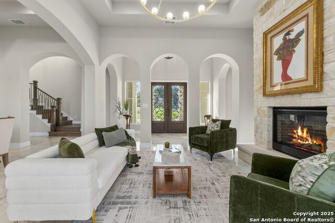
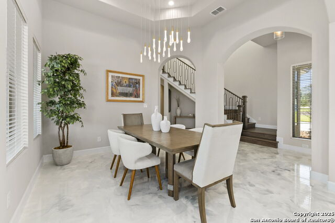
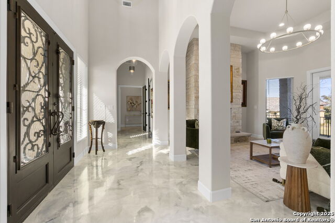
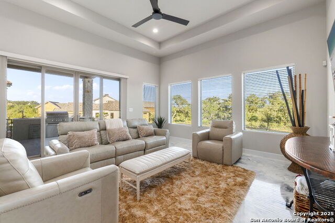
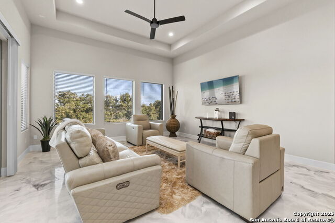
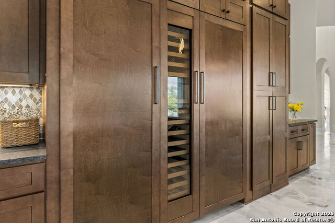
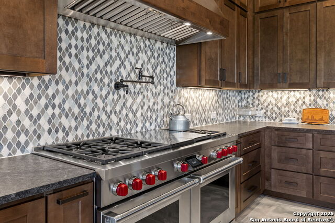
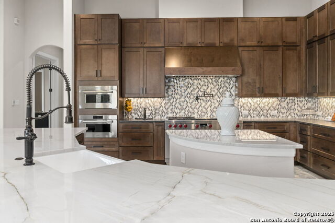
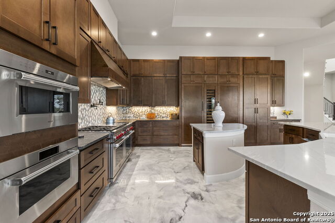
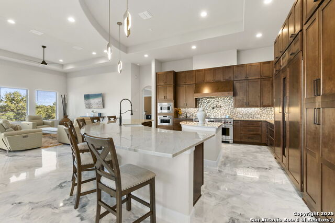
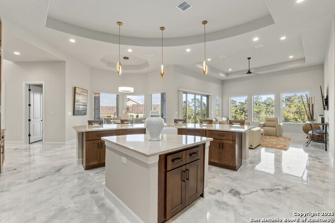
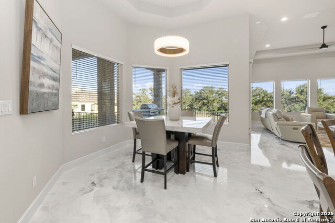
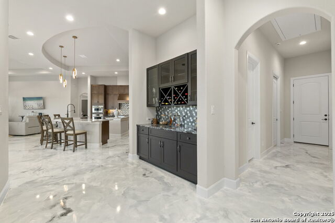
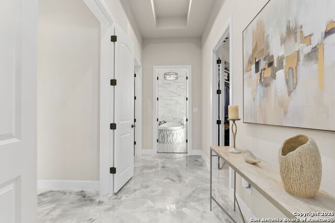
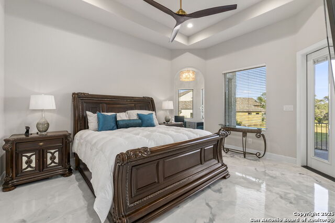
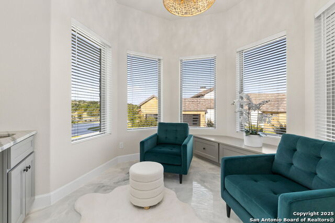
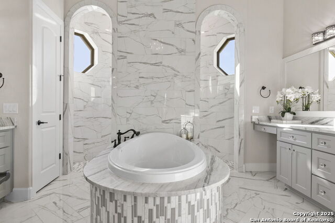
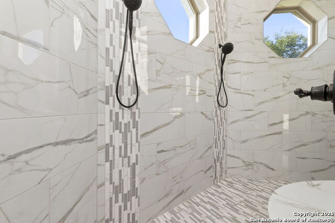
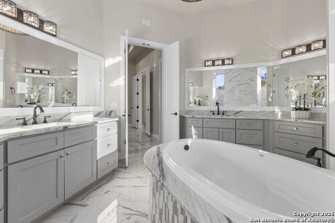
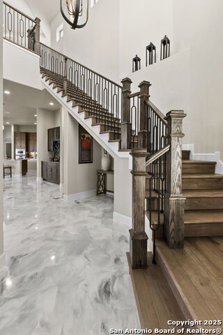
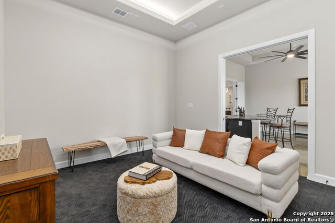
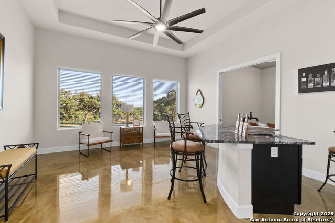
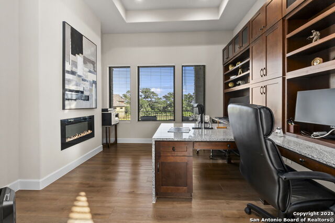
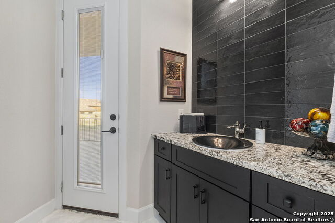
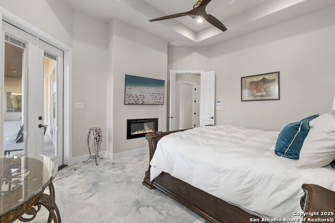
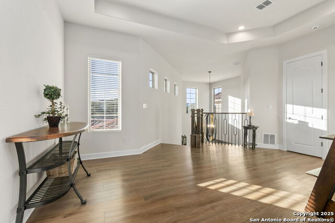
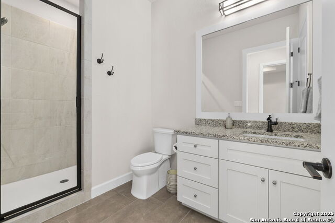
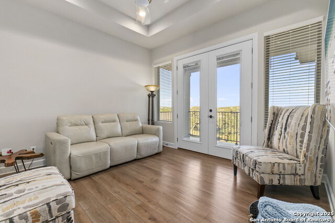
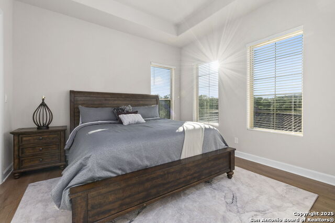
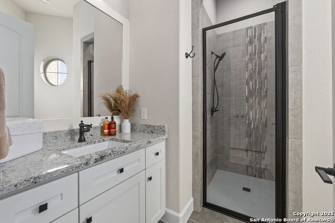
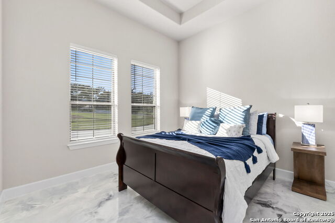
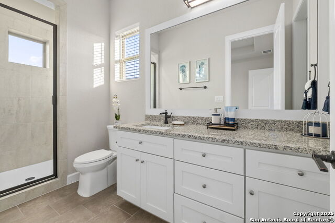
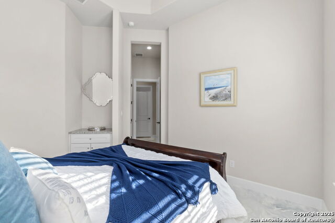
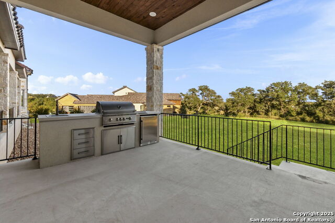
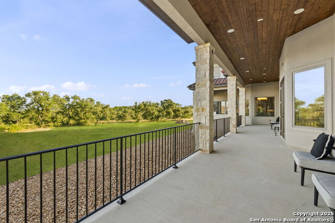
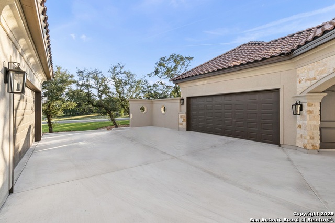
- MLS#: 1888325 ( Single Residential )
- Street Address: 26012 Cotaco Creek
- Viewed: 60
- Price: $2,420,000
- Price sqft: $467
- Waterfront: No
- Year Built: 2024
- Bldg sqft: 5183
- Bedrooms: 4
- Total Baths: 5
- Full Baths: 4
- 1/2 Baths: 1
- Garage / Parking Spaces: 4
- Days On Market: 34
- Acreage: 1.02 acres
- Additional Information
- County: KENDALL
- City: Boerne
- Zipcode: 78006
- Subdivision: Pecan Springs
- District: Northside
- Elementary School: Sara B McAndrew
- Middle School: Rawlinson
- High School: Clark
- Provided by: Phyllis Browning Company
- Contact: Ignacio Garcia
- (210) 612-4226

- DMCA Notice
-
Description26012 Cotaco Creek offers refined Mediterranean living in the prestigious Pecan Springs community of Boerne, Texas. Set on a one acre corner lot, this thoughtfully designed residence blends elegance, comfort, and functionality. The home features four spacious bedrooms and five well appointed bathrooms, providing generous accommodations for both family and guests. Two private offices create an ideal environment for remote work or personal projects, while a dedicated media room and bar room provide excellent spaces for entertainment. Inside, high end finishes and custom cabinetry highlight the home's exceptional craftsmanship. Outdoors, a covered patio with a fully equipped kitchen extends the living space for year round gatherings. A circular driveway complements the expansive four car garage, offering both convenience and impressive curb appeal. Every detail reflects quality and careful planning, making this home as practical as it is beautiful. This is a rare opportunity to own a corner lot property in one of Boerne's most desirable neighborhoods.
Features
Possible Terms
- Conventional
- VA
- Cash
Accessibility
- Level Lot
- Level Drive
- First Floor Bath
- Full Bath/Bed on 1st Flr
- First Floor Bedroom
Air Conditioning
- Three+ Central
Block
- 13
Builder Name
- Weston Dean Custom Homes
Construction
- Pre-Owned
Contract
- Exclusive Right To Sell
Days On Market
- 23
Currently Being Leased
- No
Dom
- 23
Elementary School
- Sara B McAndrew
Exterior Features
- Stone/Rock
- Stucco
Fireplace
- Three+
- Living Room
- Primary Bedroom
- Other
Floor
- Ceramic Tile
- Wood
- Stained Concrete
- Other
Foundation
- Slab
Garage Parking
- Four or More Car Garage
Heating
- Central
Heating Fuel
- Electric
High School
- Clark
Home Owners Association Fee
- 1200
Home Owners Association Frequency
- Annually
Home Owners Association Mandatory
- Mandatory
Home Owners Association Name
- PECAN SPRINGS HOA
Inclusions
- Ceiling Fans
- Chandelier
- Washer Connection
- Dryer Connection
- Built-In Oven
- Stove/Range
- Gas Cooking
- Refrigerator
- Security System (Owned)
- Electric Water Heater
- Garage Door Opener
- Whole House Fan
- Solid Counter Tops
- Double Ovens
- Custom Cabinets
- Carbon Monoxide Detector
Instdir
- Turn left onto Boerne Stage Rd. Left on Pecan Ranch. Right onto Barreal. Turn onto Cotaco Creek
Interior Features
- Three Living Area
- Separate Dining Room
- Eat-In Kitchen
- Two Eating Areas
- Island Kitchen
- Walk-In Pantry
- Study/Library
- Media Room
- Utility Room Inside
- Secondary Bedroom Down
- High Ceilings
- High Speed Internet
- Laundry Main Level
- Laundry Lower Level
- Laundry Room
- Walk in Closets
Kitchen Length
- 23
Legal Description
- Ncb 4661A (Pecan Springs Unit 3C)
- Block 13 Lot 5 2024 New P
Lot Description
- Corner
- 1 - 2 Acres
- Level
Lot Improvements
- Street Paved
Middle School
- Rawlinson
Multiple HOA
- No
Neighborhood Amenities
- Controlled Access
Occupancy
- Owner
Owner Lrealreb
- No
Ph To Show
- 210-612-4226
Possession
- Closing/Funding
Property Type
- Single Residential
Recent Rehab
- No
Roof
- Tile
School District
- Northside
Source Sqft
- Appsl Dist
Style
- Two Story
- Mediterranean
Total Tax
- 38147
Views
- 60
Virtual Tour Url
- https://housi-media.aryeo.com/videos/019953de-c43b-7032-a2b1-67daeb1932e2
Water/Sewer
- Septic
- Aerobic Septic
- City
Window Coverings
- All Remain
Year Built
- 2024
Property Location and Similar Properties