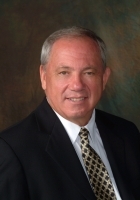
- Ron Tate, Broker,CRB,CRS,GRI,REALTOR ®,SFR
- By Referral Realty
- Mobile: 210.861.5730
- Office: 210.479.3948
- Fax: 210.479.3949
- rontate@taterealtypro.com
Property Photos
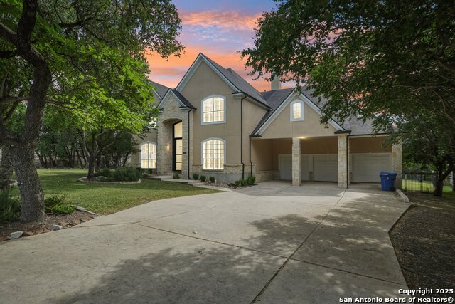

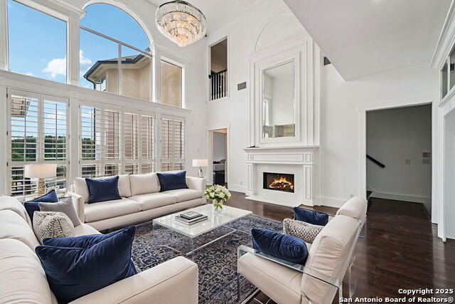
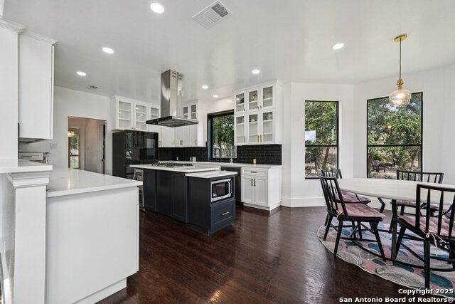
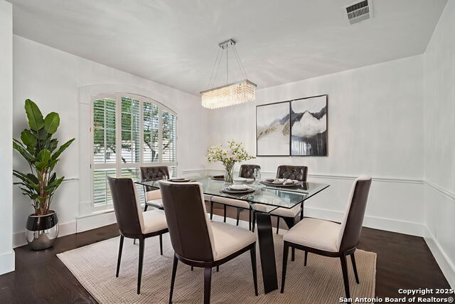
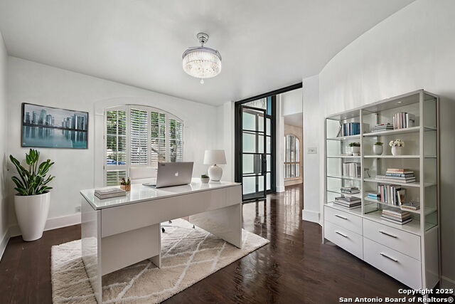
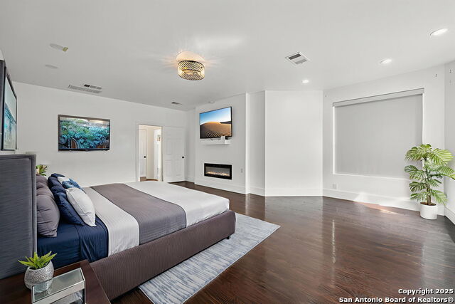
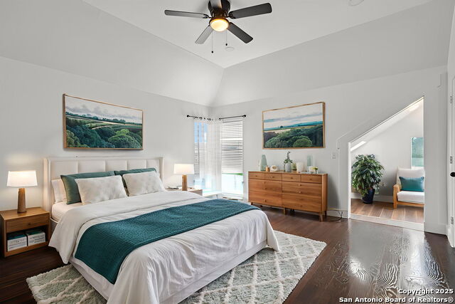
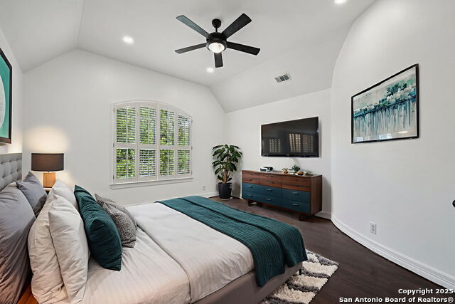
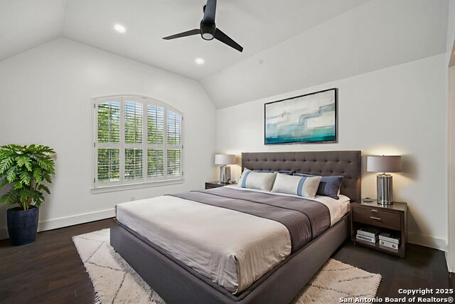
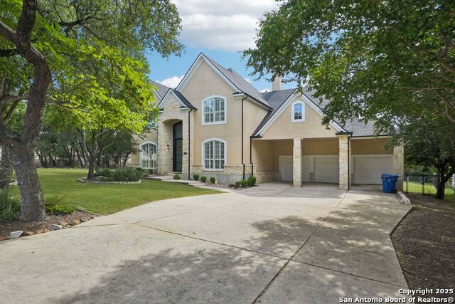
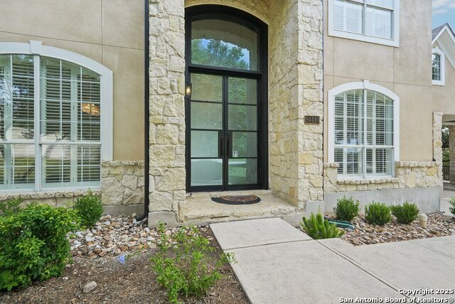
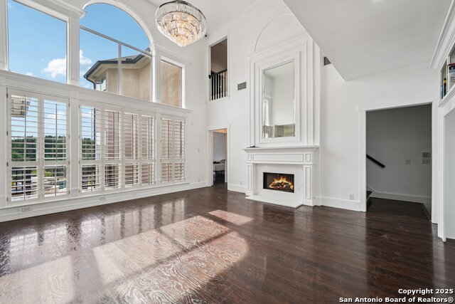
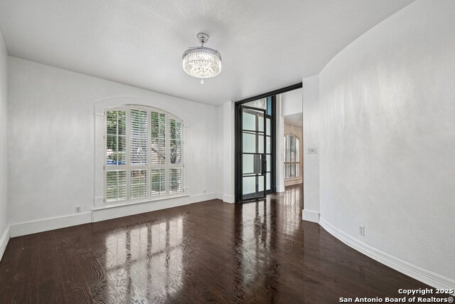
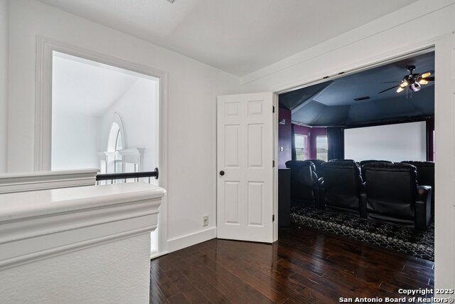
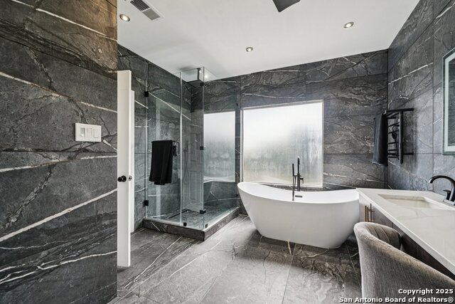
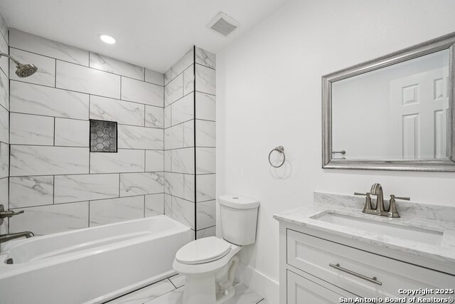
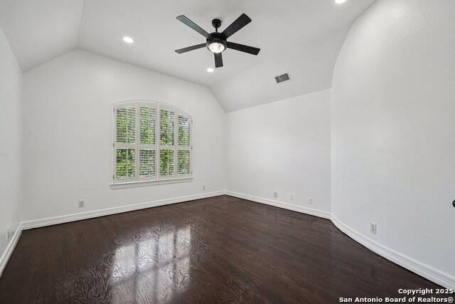
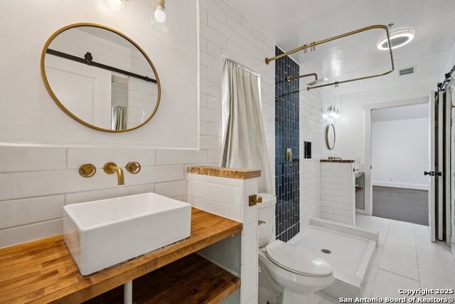
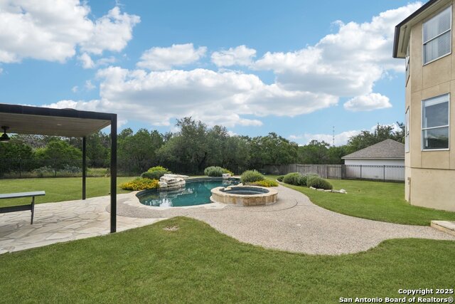
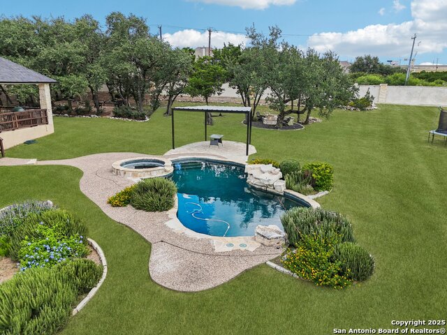
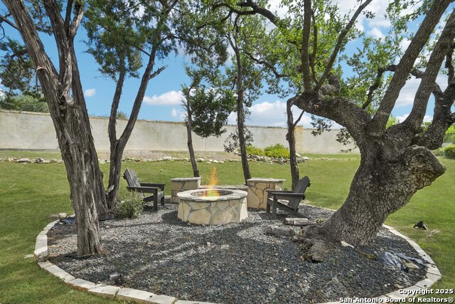
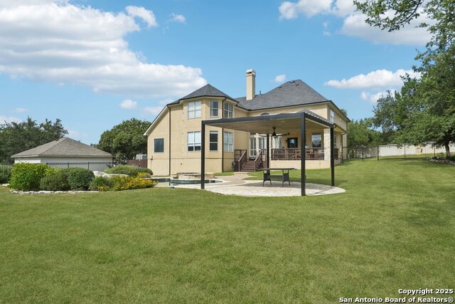
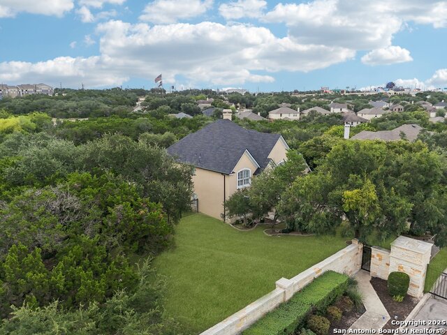
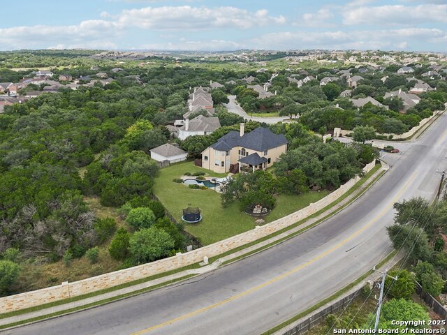
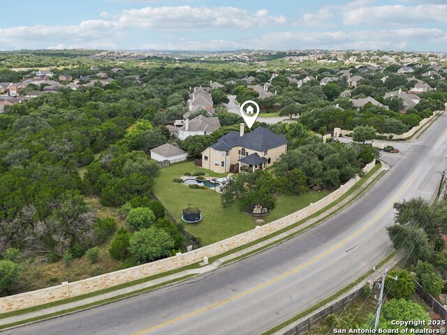
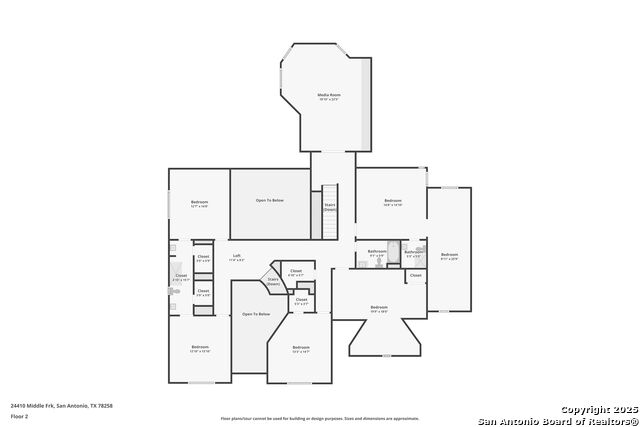
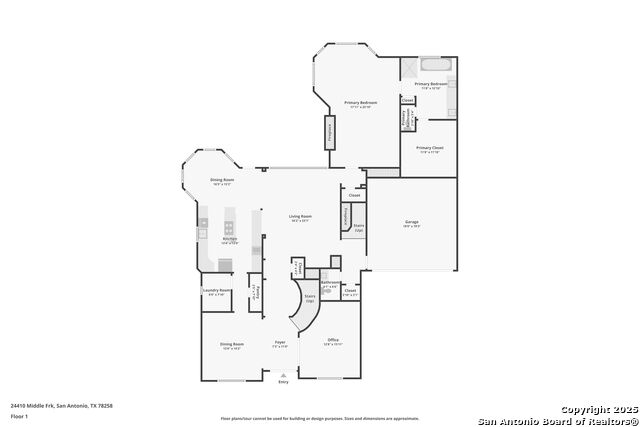
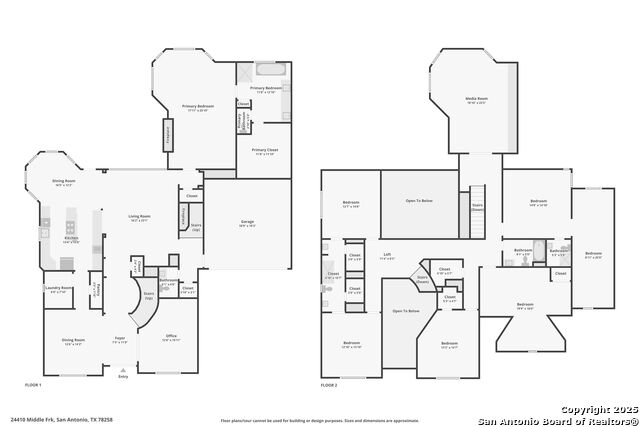
- MLS#: 1888202 ( Single Residential )
- Street Address: 24410 Middle Fork
- Viewed: 59
- Price: $874,999
- Price sqft: $182
- Waterfront: No
- Year Built: 2000
- Bldg sqft: 4806
- Bedrooms: 5
- Total Baths: 4
- Full Baths: 3
- 1/2 Baths: 1
- Garage / Parking Spaces: 3
- Days On Market: 85
- Additional Information
- County: BEXAR
- City: San Antonio
- Zipcode: 78258
- Subdivision: Mountain Lodge
- District: North East I.S.D.
- Elementary School: Tuscany Heights
- Middle School: Tejeda
- High School: Johnson
- Provided by: Keeping It Realty
- Contact: Andrea Barton
- (210) 213-9093

- DMCA Notice
-
DescriptionWelcome to your 4,800 sq ft dream home in the gated community of Mountain Lodge, where luxury and privacy abound. Nestled on nearly half an acre backing to a greenbelt, this elegant retreat features a Keith Zars pool and spa, lush landscaping, a pergola, and a built in firepit perfect for year round entertaining. Enjoy a brand new roof, fresh paint, designer double entry doors, and a remodeled kitchen with high end finishes. The main level primary suite boasts a fireplace, electric blinds, spa like bath, and custom walk in closet. A soaring two story foyer opens to light filled living spaces with surround sound, while upstairs offers four bedrooms, two baths, a bonus room, and a fully equipped theater. With a 3 car garage, 3 stall carport, and easy access to US 281, top schools, and shopping this home truly has it all. Schedule your private tour today.
Features
Possible Terms
- Conventional
- FHA
- VA
Air Conditioning
- Three+ Central
Apprx Age
- 25
Builder Name
- Perry
Construction
- Pre-Owned
Contract
- Exclusive Right To Sell
Days On Market
- 77
Dom
- 77
Elementary School
- Tuscany Heights
Exterior Features
- Stone/Rock
- Stucco
Fireplace
- One
Floor
- Ceramic Tile
- Wood
Foundation
- Slab
Garage Parking
- Three Car Garage
Heating
- Central
Heating Fuel
- Natural Gas
High School
- Johnson
Home Owners Association Fee
- 236
Home Owners Association Frequency
- Quarterly
Home Owners Association Mandatory
- Mandatory
Home Owners Association Name
- MOUNTAIN LODGE HOA
Inclusions
- Ceiling Fans
- Chandelier
- Washer Connection
- Dryer Connection
- Cook Top
- Built-In Oven
- Self-Cleaning Oven
- Microwave Oven
- Disposal
- Dishwasher
- Ice Maker Connection
- Water Softener (owned)
- Vent Fan
- Smoke Alarm
- Pre-Wired for Security
- Gas Water Heater
- Garage Door Opener
- Solid Counter Tops
- Custom Cabinets
- City Garbage service
Instdir
- 281 North to Mountain Lodge
Interior Features
- Two Living Area
- Separate Dining Room
- Eat-In Kitchen
- Two Eating Areas
- Island Kitchen
- Breakfast Bar
- Walk-In Pantry
- Study/Library
- Game Room
- Media Room
- Utility Room Inside
- High Ceilings
- Laundry Main Level
- Laundry Room
- Walk in Closets
Kitchen Length
- 14
Legal Description
- CB 4926C BLK 1 LOT 2 LAREDO SPRINGS SUBD UT-1 PUD
Middle School
- Tejeda
Multiple HOA
- No
Neighborhood Amenities
- Controlled Access
- Pool
- Park/Playground
Occupancy
- Vacant
- Other
Owner Lrealreb
- No
Ph To Show
- 210-222-2227
Possession
- Closing/Funding
Property Type
- Single Residential
Recent Rehab
- Yes
Roof
- Composition
School District
- North East I.S.D.
Source Sqft
- Appraiser
Style
- Two Story
Total Tax
- 12931.76
Views
- 59
Water/Sewer
- City
Window Coverings
- All Remain
Year Built
- 2000
Property Location and Similar Properties