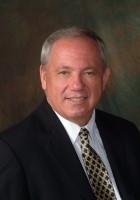
- Ron Tate, Broker,CRB,CRS,GRI,REALTOR ®,SFR
- By Referral Realty
- Mobile: 210.861.5730
- Office: 210.479.3948
- Fax: 210.479.3949
- rontate@taterealtypro.com
Property Photos
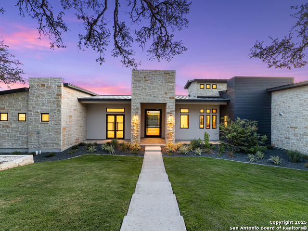

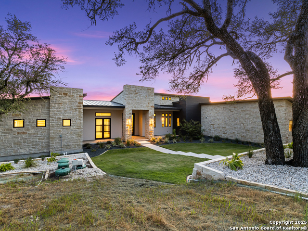
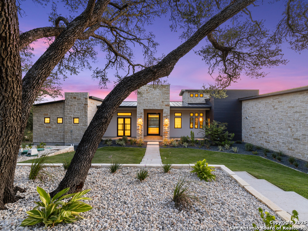
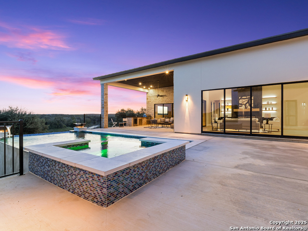
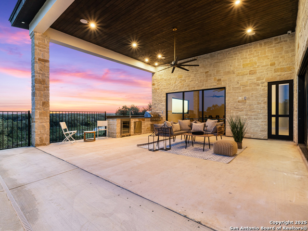
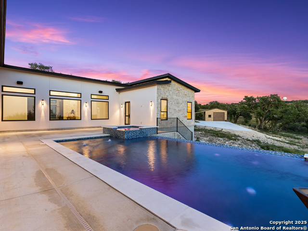
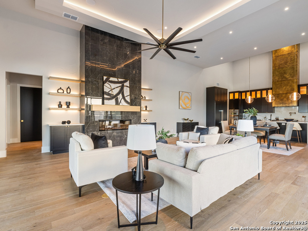
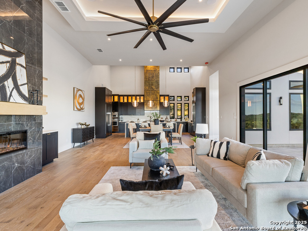
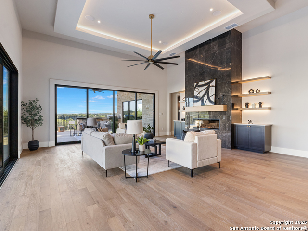
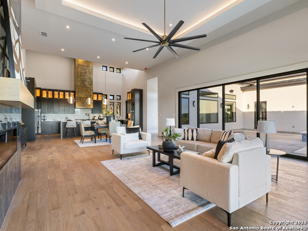
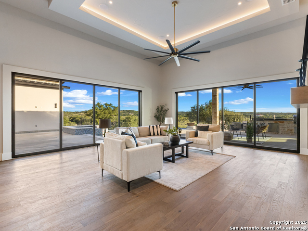
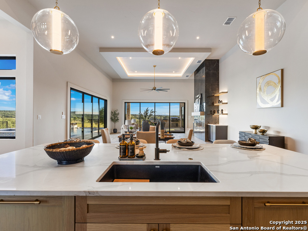
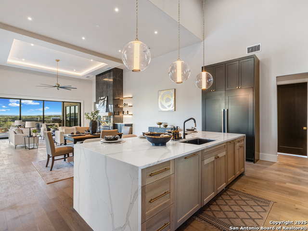
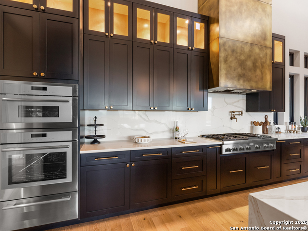
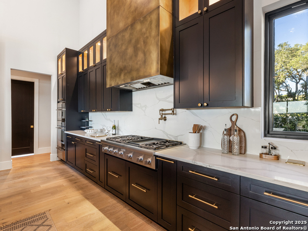
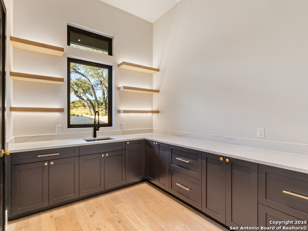
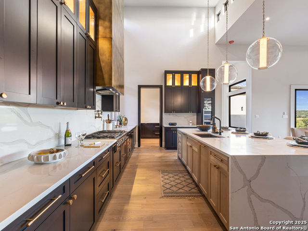
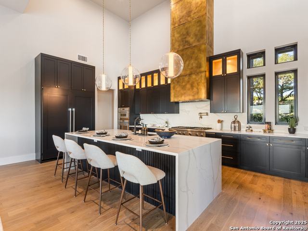
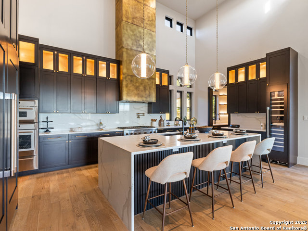
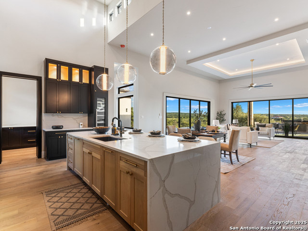
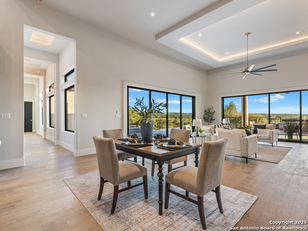
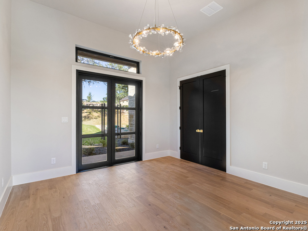
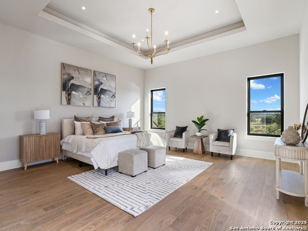
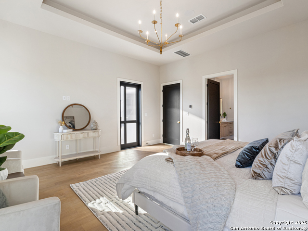
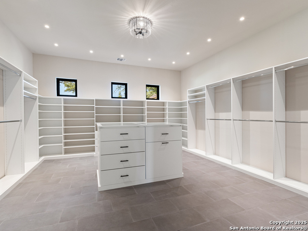
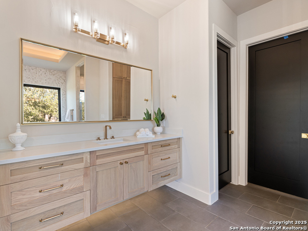
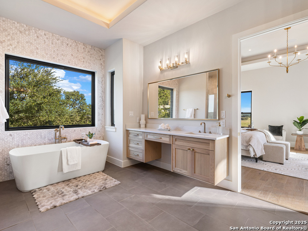
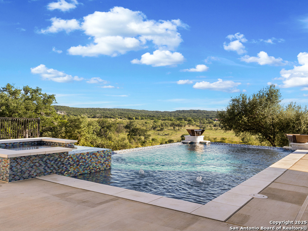
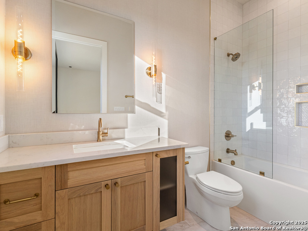
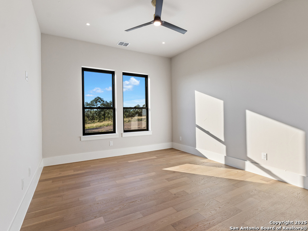
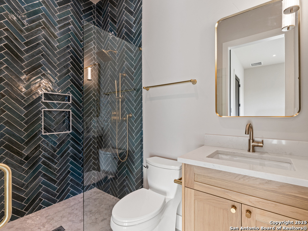
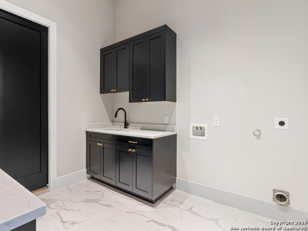
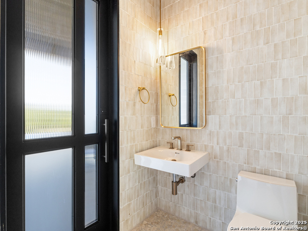
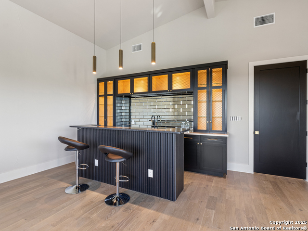
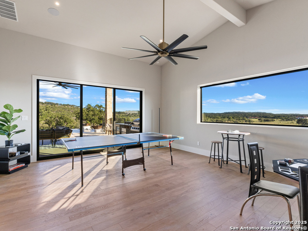
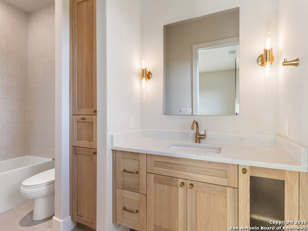
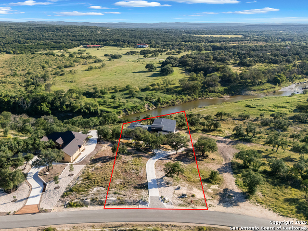
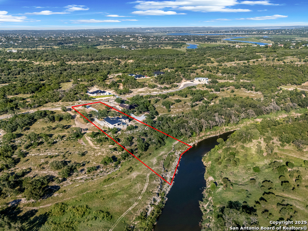
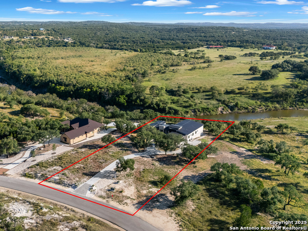
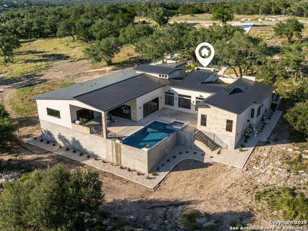
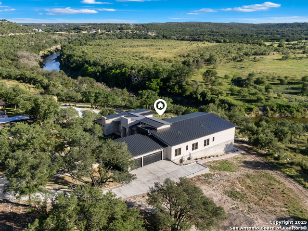
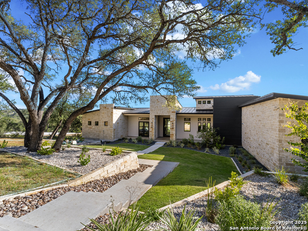
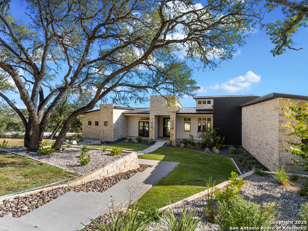
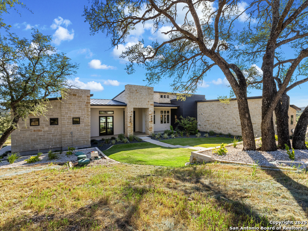
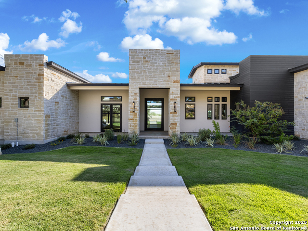
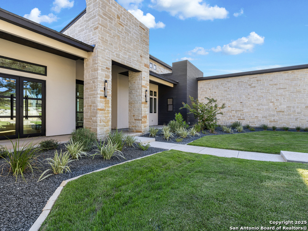
- MLS#: 1887653 ( Single Residential )
- Street Address: 2018 Paradise Pkwy
- Viewed: 312
- Price: $2,500,000
- Price sqft: $547
- Waterfront: No
- Year Built: 2025
- Bldg sqft: 4572
- Bedrooms: 5
- Total Baths: 6
- Full Baths: 5
- 1/2 Baths: 1
- Garage / Parking Spaces: 3
- Days On Market: 135
- Acreage: 2.39 acres
- Additional Information
- County: COMAL
- City: Canyon Lake
- Zipcode: 78133
- Subdivision: Paradise On The Guadalupe
- District: Comal
- Elementary School: Bill Brown
- Middle School: Smiton Valley
- High School: Smiton Valley
- Provided by: Real Broker, LLC
- Contact: Michelle Macom
- (210) 884-4885

- DMCA Notice
-
DescriptionThis luxurious Canyon Lake waterfront home blends modern elegance with a warm, homey feel, thoughtfully curated with high end upgrades and designer finishes throughout. This 5 bedroom with a flex on one of the bedroom to be a study with its own enterence. A local interior design company hand selected each detail, complemented by a professionally designed landscape by a landscape engineer. Inside, the gourmet kitchen is a chef's dream, featuring top of the line Thermador appliances including a refrigerator, gas stove, freezer, 3 in 1 oven, dishwasher, and wine refrigerator set against custom white oak cabinetry and luxury white oak flooring that flows throughout the home. A striking 12' custom brass hood becomes a stunning focal point, while the adjacent butler's pantry offers a plus on a prep space and sink for effortless entertaining. Built in speakers fill the great room, game room, outdoor pool area, and primary suite with rich sound, and the home is prewired with smart low voltage infrastructure for future upgrades especially designed to make the game room theater quality. Additional features include propane gas for the indoor stovetop and outdoor grill, prewiring for a whole home generator, and designer lighting from Lighting Inc, including floating cabinets with under cabinet lighting and ambient accent lighting throughout. The spa like primary bathroom boasts marble tile, a statement accent wall, a freestanding soaking tub, a bidet, and a boutique style closet custom designed by a professional closet company. Energy efficiency meets innovation with state of the art Daikin HVAC units, Brizo plumbing in the primary bathroom, kitchen and gameroom, among the latest in comfort technology. The game room also includes a wet bar, while the flex room or study opens to the front patio, offering versatility for your lifestyle. Step outside to enjoy an outdoor grill station, beverage cooler, and built in security cameras already installed for peace of mind. This home is a true waterfront masterpiece, balancing luxury and comfort in every detail. The Neighborhood also had a kayak and Paddle board rentals walking distance from the property, perfect for entertaining.
Features
Possible Terms
- Conventional
- FHA
- VA
- Cash
Air Conditioning
- Three+ Central
Builder Name
- ISCA
Construction
- New
Contract
- Exclusive Right To Sell
Days On Market
- 132
Dom
- 132
Elementary School
- Bill Brown
Exterior Features
- Brick
- Wood
- Stucco
Fireplace
- One
- Family Room
- Mock Fireplace
Floor
- Ceramic Tile
- Marble
- Wood
Foundation
- Slab
Garage Parking
- Three Car Garage
Heating
- Central
Heating Fuel
- Electric
High School
- Smithson Valley
Home Owners Association Fee
- 900
Home Owners Association Frequency
- Annually
Home Owners Association Mandatory
- Mandatory
Home Owners Association Name
- THE NEIGHBORHOOD CO
Inclusions
- Ceiling Fans
Instdir
- From 281 N
- Right on 46
- Left on 3159
- Left on 311
- Right on Rebecca Creek Rd
- slight Right on Demi John Bend Rd
- Left on Paradise Pkwy
- Left on Paradise Pkwy
Interior Features
- Two Living Area
- Separate Dining Room
- Eat-In Kitchen
- Auxillary Kitchen
- Two Eating Areas
- Island Kitchen
- Breakfast Bar
- Walk-In Pantry
- Study/Library
- Game Room
- Media Room
- Utility Room Inside
- Converted Garage
- High Ceilings
- Open Floor Plan
- All Bedrooms Downstairs
- Laundry Lower Level
- Walk in Closets
Kitchen Length
- 21
Legal Desc Lot
- 38
Legal Description
- Paradise On The Guadalupe 2
- Lot 38
Middle School
- Smithson Valley
Multiple HOA
- No
Neighborhood Amenities
- Controlled Access
- Waterfront Access
- Clubhouse
- Jogging Trails
- Bike Trails
- BBQ/Grill
- Lake/River Park
- Other - See Remarks
Occupancy
- Vacant
Owner Lrealreb
- No
Ph To Show
- (210) 222-2227
Possession
- Closing/Funding
Property Type
- Single Residential
Roof
- Metal
School District
- Comal
Source Sqft
- Appsl Dist
Style
- One Story
- Contemporary
Total Tax
- 10362.51
Utility Supplier Elec
- PEC Electric
Utility Supplier Gas
- Longhorn Pro
Utility Supplier Grbge
- HCWS
Utility Supplier Sewer
- Septic Pumpi
Utility Supplier Water
- Texas Water
Views
- 312
Water/Sewer
- Water System
- Septic
- City
Window Coverings
- None Remain
Year Built
- 2025
Property Location and Similar Properties