
- Ron Tate, Broker,CRB,CRS,GRI,REALTOR ®,SFR
- By Referral Realty
- Mobile: 210.861.5730
- Office: 210.479.3948
- Fax: 210.479.3949
- rontate@taterealtypro.com
Property Photos
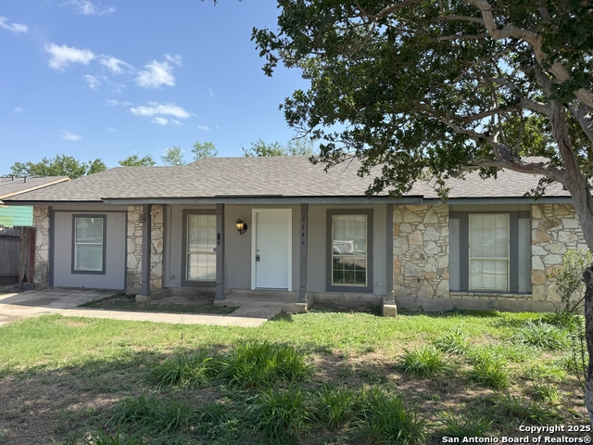

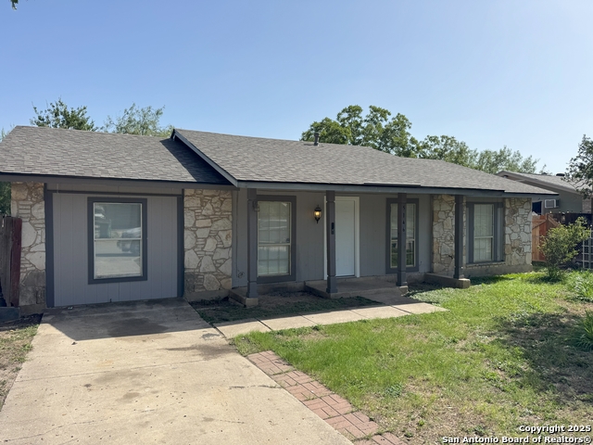
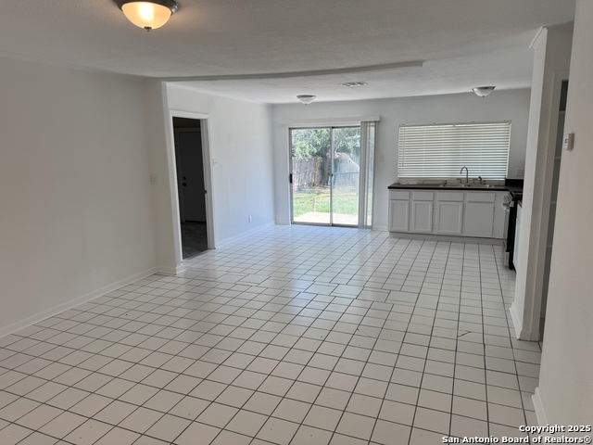
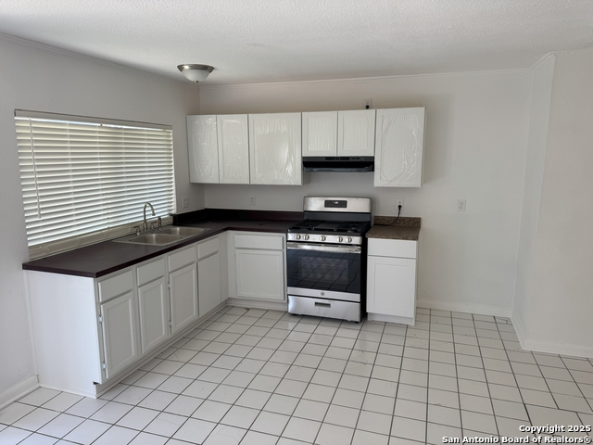
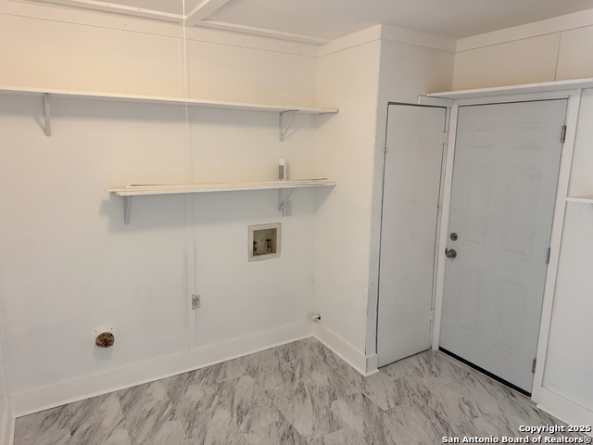
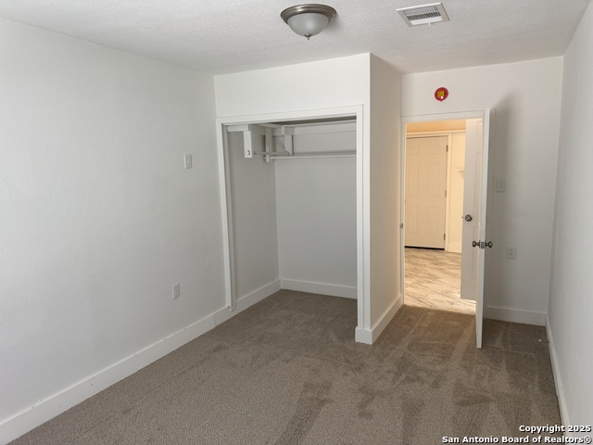
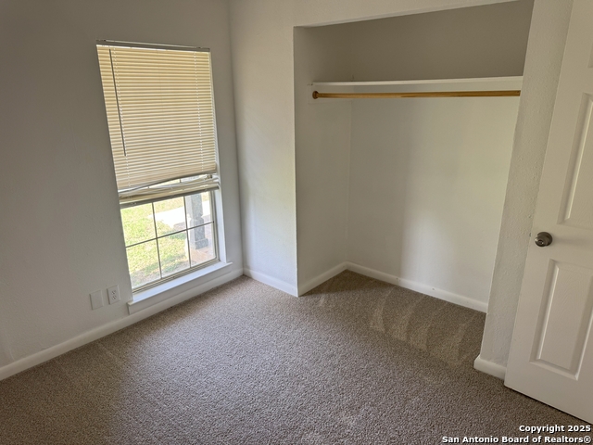
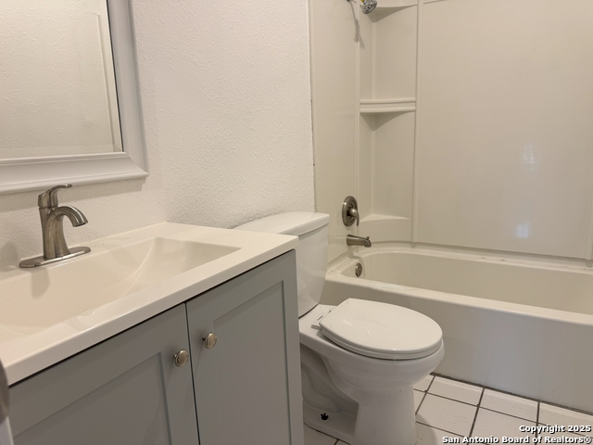
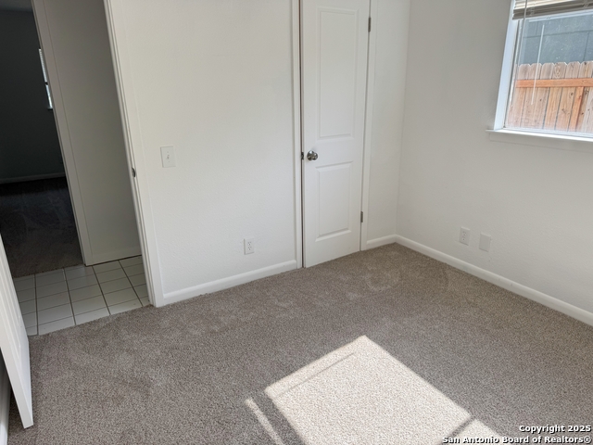
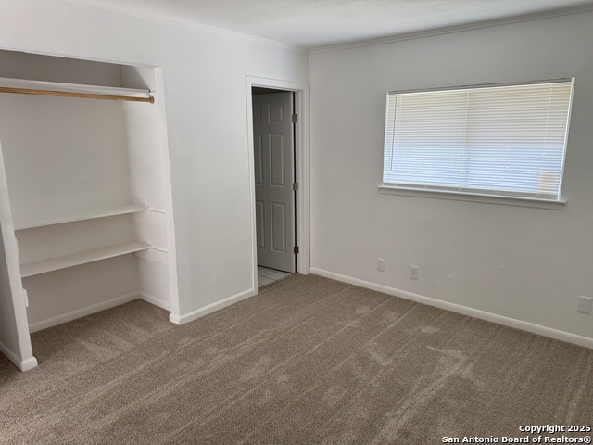
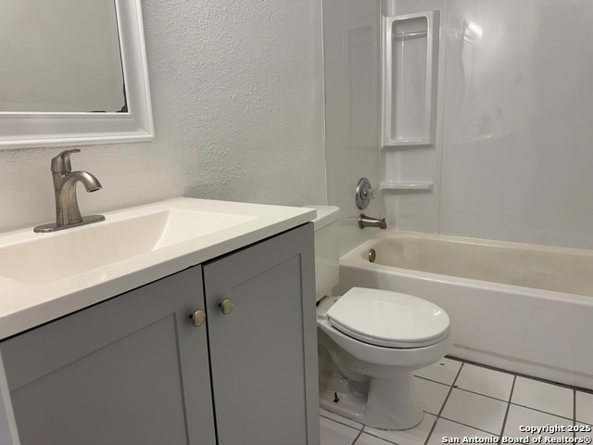
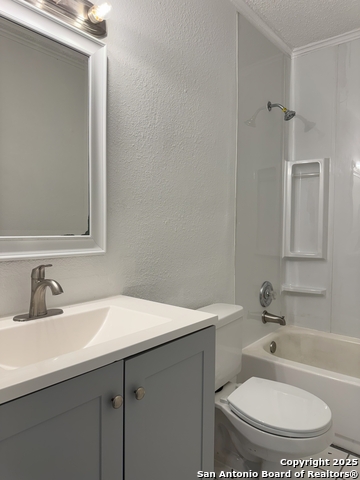
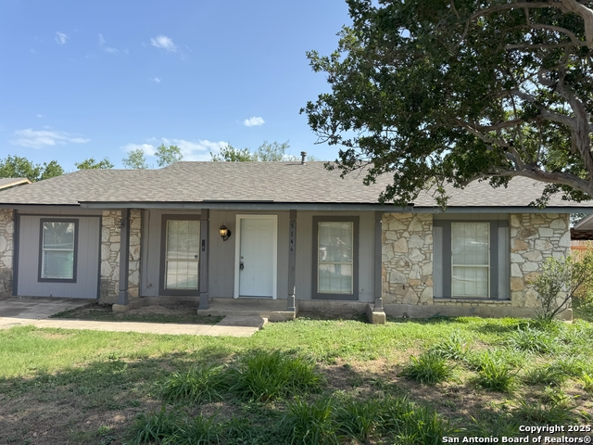
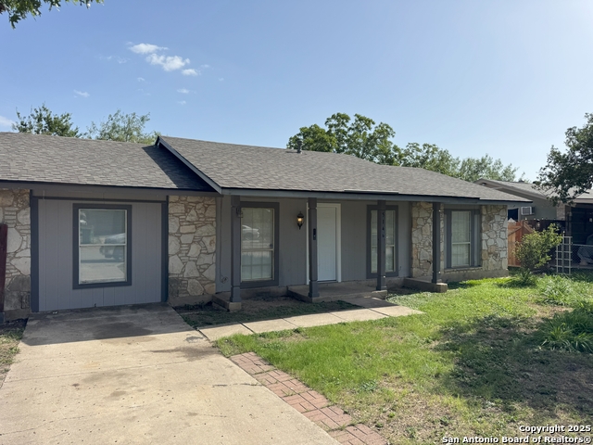
- MLS#: 1887601 ( Single Residential )
- Street Address: 5146 Sagamore
- Viewed: 49
- Price: $164,900
- Price sqft: $125
- Waterfront: No
- Year Built: 1978
- Bldg sqft: 1316
- Bedrooms: 4
- Total Baths: 2
- Full Baths: 2
- Garage / Parking Spaces: 1
- Days On Market: 41
- Additional Information
- County: BEXAR
- City: San Antonio
- Zipcode: 78242
- Subdivision: Indian Creek
- District: Southwest I.S.D.
- Elementary School: Hidden Cove
- Middle School: Mc Auliffe Christa
- High School: Legacy
- Provided by: Mission Real Estate Group
- Contact: Joe Iley
- (210) 690-0050

- DMCA Notice
-
DescriptionGreat 4 bed, 2 bath home located in the Indian Hills subdivision. Brand new roof, stove and carpet. Nice sized back yard with patio. Fully fenced front and back yards. Owner financing available with a reasonable down payment, no bank qualifying needed.
Features
Possible Terms
- Conventional
- 1st Seller Carry
- Cash
Air Conditioning
- One Central
Apprx Age
- 47
Block
- 40
Builder Name
- unknown
Construction
- Pre-Owned
Contract
- Exclusive Agency
Days On Market
- 19
Dom
- 19
Elementary School
- Hidden Cove
Exterior Features
- Stone/Rock
- Wood
Fireplace
- Not Applicable
Floor
- Carpeting
- Ceramic Tile
Foundation
- Slab
Garage Parking
- None/Not Applicable
Heating
- Central
Heating Fuel
- Natural Gas
High School
- Legacy High School
Home Owners Association Mandatory
- None
Inclusions
- Stove/Range
Instdir
- Old Pearsall Rd to Five Palms Dr to Gray Buffalo Dr to Painted Tepee St to Sagamore Dr
Interior Features
- One Living Area
- Eat-In Kitchen
- Cable TV Available
- High Speed Internet
Kitchen Length
- 10
Legal Desc Lot
- 12
Legal Description
- Ncb 17520 Blk 40 Lot 12
Middle School
- Mc Auliffe Christa
Neighborhood Amenities
- None
Occupancy
- Vacant
Owner Lrealreb
- No
Ph To Show
- 210-827-4557
Possession
- Closing/Funding
Property Type
- Single Residential
Roof
- Composition
School District
- Southwest I.S.D.
Source Sqft
- Appsl Dist
Style
- Ranch
Total Tax
- 3667
Views
- 49
Water/Sewer
- Water System
Window Coverings
- None Remain
Year Built
- 1978
Property Location and Similar Properties