
- Ron Tate, Broker,CRB,CRS,GRI,REALTOR ®,SFR
- By Referral Realty
- Mobile: 210.861.5730
- Office: 210.479.3948
- Fax: 210.479.3949
- rontate@taterealtypro.com
Property Photos
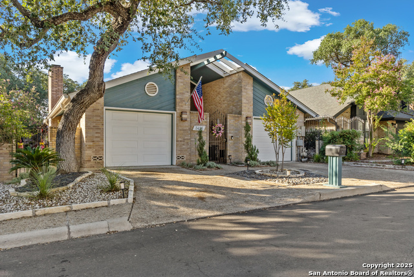

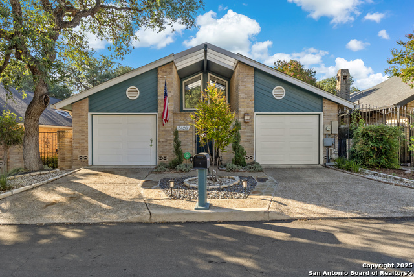
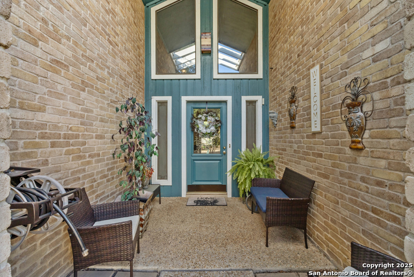
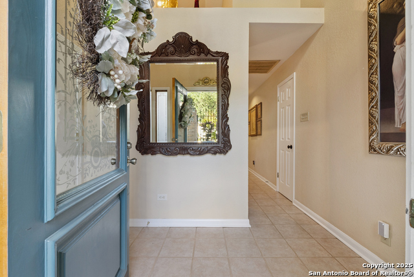
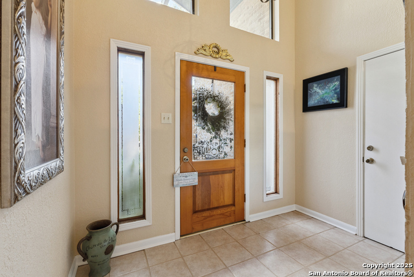
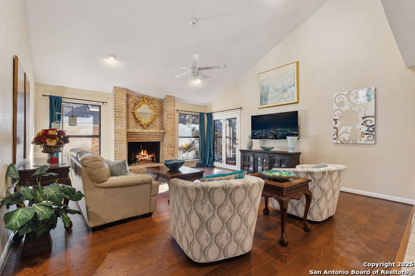
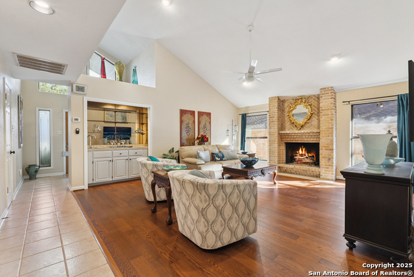
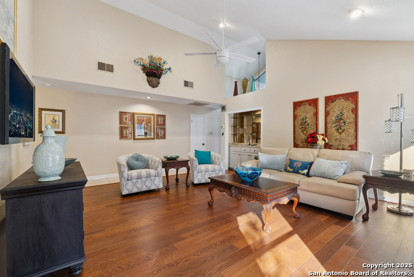
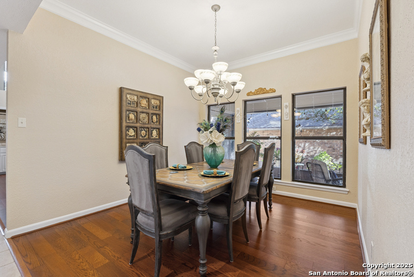
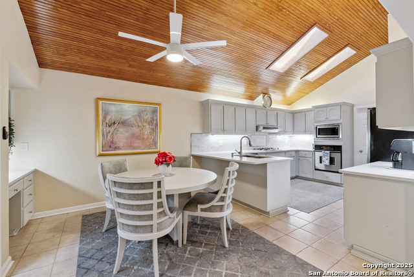
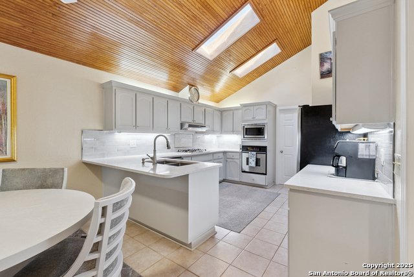
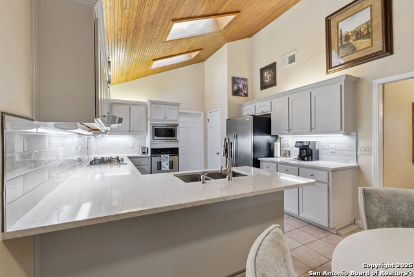
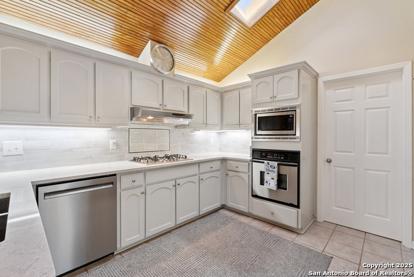
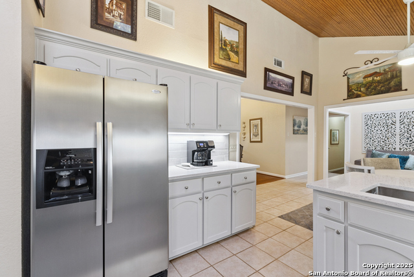
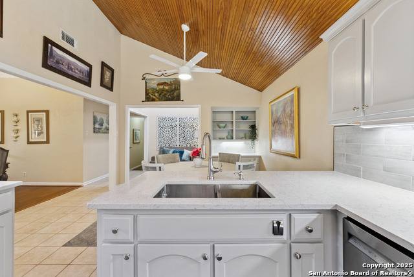
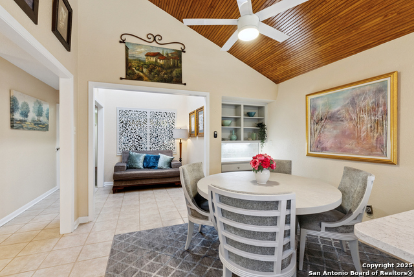
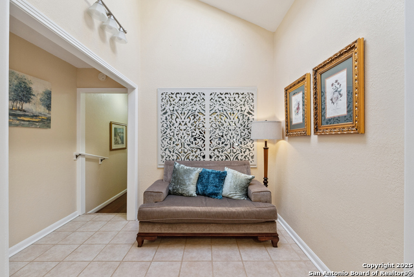
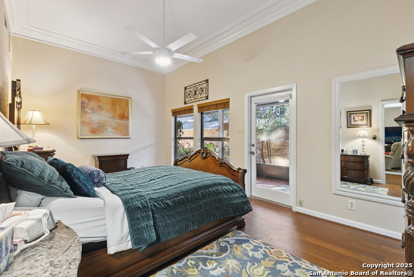
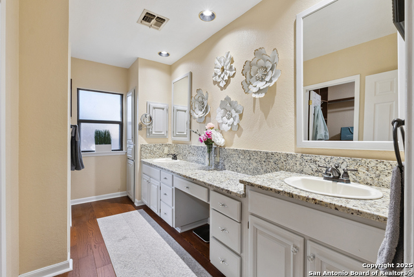
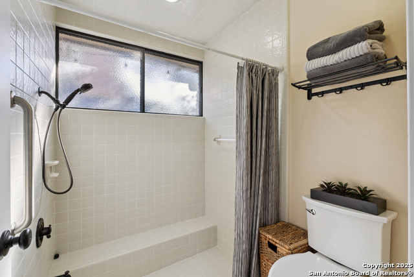
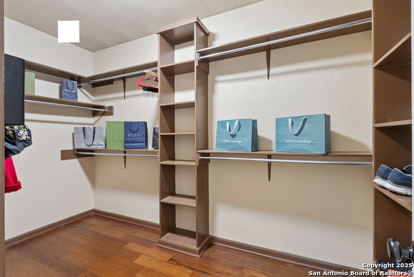
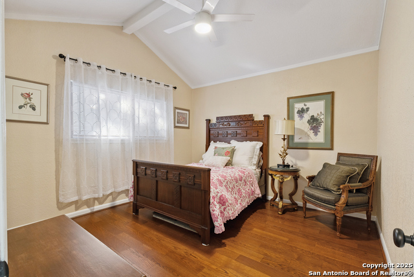
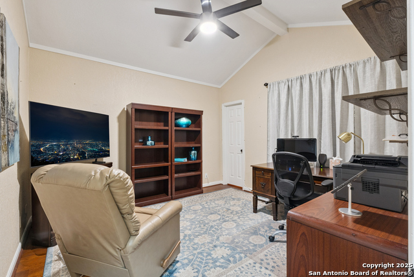
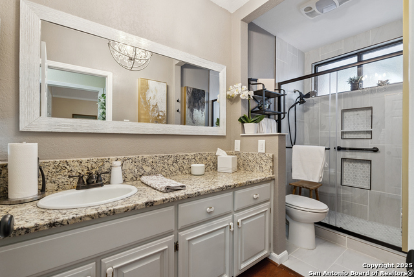
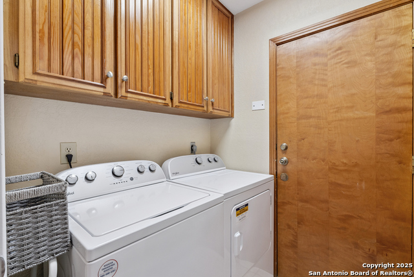
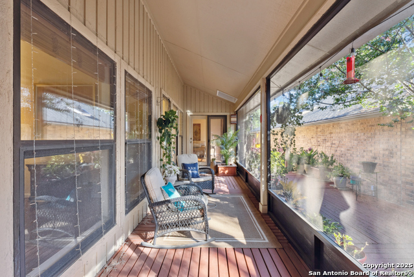
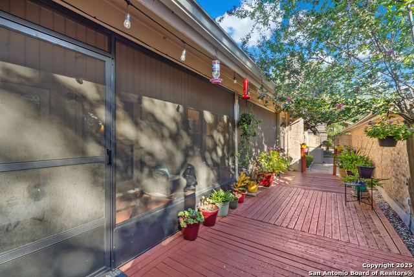
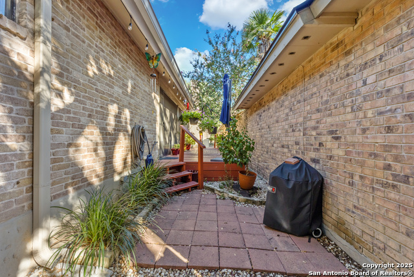
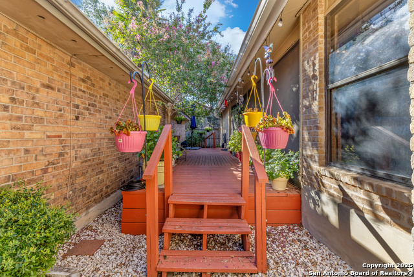
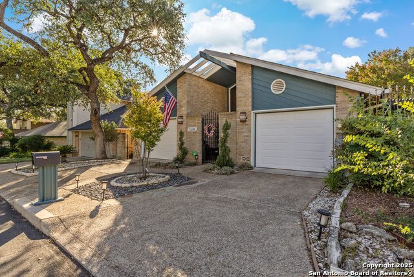
- MLS#: 1887438 ( Single Residential )
- Street Address: 3426 River Way
- Viewed: 8
- Price: $415,000
- Price sqft: $196
- Waterfront: No
- Year Built: 1981
- Bldg sqft: 2116
- Bedrooms: 3
- Total Baths: 2
- Full Baths: 2
- Garage / Parking Spaces: 2
- Days On Market: 89
- Additional Information
- County: BEXAR
- City: San Antonio
- Zipcode: 78230
- Subdivision: River Oaks
- District: Northside
- Elementary School: Howsman
- Middle School: Hobby William P.
- High School: Clark
- Provided by: Realty Advantage
- Contact: Michelle Plazek
- (210) 355-7030

- DMCA Notice
-
DescriptionCharming and beautifully maintained garden home featuring a unique blend of comfort and style! Step inside to discover warm wood floors, a spacious formal dining room, and a remodeled kitchen with stunning white quartz countertops, stainless steel appliances, gas cooking, a smart backsplash, and a cozy sitting area. Skylights in the kitchen and sitting room fill the space with natural light, creating an inviting, open feel. The generous living room features a welcoming fireplace and wet bar perfect for both quiet evenings and entertaining guests. Step out to the screened in porch and adjoining quaint deck to enjoy peaceful moments surrounded by an easy care xeriscape. The remodeled guest bathroom offers stylish updates, while the spacious primary suite includes a spacious walk in closet and a luxurious bath with an elegant Roman tub. Unique twin garages add charm and convenience, and the home has been freshly painted and thoughtfully updated throughout. Move in ready and full of character! Conviently located, this quaint neighborhood of River Oaks is close to the Medical Center, USAA, UTSA, the airport, I 10, 410 and 1604 and with no HOA!
Features
Possible Terms
- Conventional
- FHA
- VA
- Cash
Air Conditioning
- One Central
Apprx Age
- 44
Builder Name
- UNKNOWN
Construction
- Pre-Owned
Contract
- Exclusive Right To Sell
Days On Market
- 84
Currently Being Leased
- No
Dom
- 84
Elementary School
- Howsman
Energy Efficiency
- Double Pane Windows
- Ceiling Fans
Exterior Features
- Brick
Fireplace
- One
- Living Room
Floor
- Ceramic Tile
- Wood
Foundation
- Slab
Garage Parking
- Two Car Garage
- Attached
Heating
- Central
- 1 Unit
Heating Fuel
- Natural Gas
High School
- Clark
Home Owners Association Mandatory
- None
Inclusions
- Ceiling Fans
- Washer Connection
- Dryer Connection
- Cook Top
- Built-In Oven
- Microwave Oven
- Gas Cooking
- Disposal
- Dishwasher
- Ice Maker Connection
- Water Softener (owned)
- Vent Fan
- Gas Water Heater
- Garage Door Opener
- Plumb for Water Softener
Instdir
- Vance Jackson to River Way
Interior Features
- One Living Area
- Separate Dining Room
- Two Eating Areas
- Utility Room Inside
- Secondary Bedroom Down
- High Ceilings
- Laundry Main Level
- Walk in Closets
Kitchen Length
- 13
Legal Desc Lot
- 18
Legal Description
- Ncb 16833 Blk 2 Lot 18
Lot Improvements
- Street Paved
- Curbs
- Sidewalks
- Streetlights
- Fire Hydrant w/in 500'
Middle School
- Hobby William P.
Miscellaneous
- None/not applicable
Neighborhood Amenities
- None
Occupancy
- Owner
Owner Lrealreb
- No
Ph To Show
- 210-222-2227
Possession
- Closing/Funding
Property Type
- Single Residential
Recent Rehab
- No
Roof
- Composition
School District
- Northside
Source Sqft
- Appsl Dist
Style
- One Story
Total Tax
- 8048
Utility Supplier Elec
- CPS
Utility Supplier Gas
- CPS
Utility Supplier Grbge
- CITY
Utility Supplier Sewer
- CITY
Utility Supplier Water
- SAWS
Water/Sewer
- Water System
- Sewer System
- City
Window Coverings
- Some Remain
Year Built
- 1981
Property Location and Similar Properties