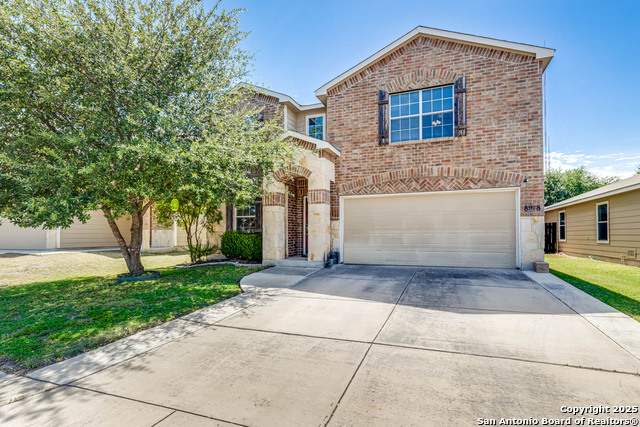
- Ron Tate, Broker,CRB,CRS,GRI,REALTOR ®,SFR
- By Referral Realty
- Mobile: 210.861.5730
- Office: 210.479.3948
- Fax: 210.479.3949
- rontate@taterealtypro.com
Property Photos


































- MLS#: 1887341 ( Single Residential )
- Street Address: 8978 Oakwood Park
- Viewed: 14
- Price: $299,999
- Price sqft: $130
- Waterfront: No
- Year Built: 2012
- Bldg sqft: 2307
- Bedrooms: 3
- Total Baths: 3
- Full Baths: 2
- 1/2 Baths: 1
- Garage / Parking Spaces: 2
- Days On Market: 79
- Additional Information
- County: BEXAR
- City: San Antonio
- Zipcode: 78254
- Subdivision: Silver Oaks
- District: Northside
- Elementary School: Franklin
- Middle School: FOLKS
- High School: Taft
- Provided by: Robert Alexe, Broker
- Contact: Robert Alexe
- (210) 421-1436

- DMCA Notice
-
DescriptionAbsolutely stunning, move in ready home just outside the city limits! This bright, open concept floorplan is ideal for both everyday living and entertaining. The recently upgraded island kitchen features brand new quartz countertops, a stylish subway tile backsplash, upgraded cabinetry, and high end stainless steel appliances offering the perfect blend of function and style. Beautiful, newly upgraded wood laminate flooring runs throughout the main level, adding warmth and durability. A versatile study/office downstairs provides the flexibility to serve as a fourth bedroom, guest space, or work from home area. The conveniently located powder bath has also been tastefully updated with modern finishes for an elevated touch. Upstairs, enjoy brand new carpet, a spacious master suite with a separate tub and shower, and an oversized walk in closet complete with a recently installed custom closet system. A generous game room offers the perfect second living area, playroom, or media space. Step outside to a covered patio and a spacious backyard ideal for relaxing evenings or weekend gatherings. Located just minutes from top rated schools, Loop 1604, Alamo Ranch, Hwy 151, La Cantera, Helotes, Lackland AFB, Sea World, H E B Plus, and more. This home is truly turnkey simply move in and start enjoying!
Features
Possible Terms
- Conventional
- FHA
- VA
- Cash
Air Conditioning
- One Central
Apprx Age
- 13
Block
- 123
Builder Name
- Centex
Construction
- Pre-Owned
Contract
- Exclusive Right To Sell
Days On Market
- 76
Dom
- 76
Elementary School
- Franklin
Exterior Features
- 4 Sides Masonry
- Stone/Rock
- Cement Fiber
Fireplace
- Not Applicable
Floor
- Wood
- Laminate
Foundation
- Slab
Garage Parking
- Two Car Garage
Heating
- Central
Heating Fuel
- Electric
High School
- Taft
Home Owners Association Fee
- 64
Home Owners Association Frequency
- Quarterly
Home Owners Association Mandatory
- Mandatory
Home Owners Association Name
- SILVER OAKS HOMEOWNERS ASSOCIATION
Inclusions
- Washer Connection
- Dryer Connection
Instdir
- 1604 to Shaenfield. W to Oakwood. Left on Oakwood
Interior Features
- One Living Area
- Two Living Area
- Liv/Din Combo
- Eat-In Kitchen
- Two Eating Areas
- Island Kitchen
- Study/Library
- Game Room
Kitchen Length
- 10
Legal Desc Lot
- 18
Legal Description
- Cb 4450F (Silver Oaks Subd Ut-12)
- Block 123 Lot 18 New Act
Middle School
- FOLKS
Multiple HOA
- No
Neighborhood Amenities
- Park/Playground
Owner Lrealreb
- No
Ph To Show
- 2102222227
Possession
- Closing/Funding
Property Type
- Single Residential
Roof
- Composition
School District
- Northside
Source Sqft
- Appsl Dist
Style
- Two Story
Total Tax
- 5376.25
Views
- 14
Water/Sewer
- Water System
- Sewer System
Window Coverings
- None Remain
Year Built
- 2012
Property Location and Similar Properties