
- Ron Tate, Broker,CRB,CRS,GRI,REALTOR ®,SFR
- By Referral Realty
- Mobile: 210.861.5730
- Office: 210.479.3948
- Fax: 210.479.3949
- rontate@taterealtypro.com
Property Photos
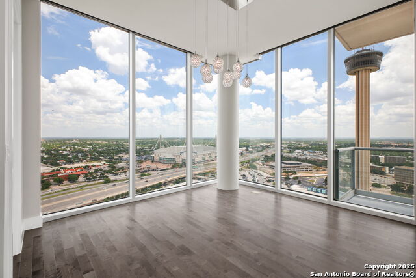

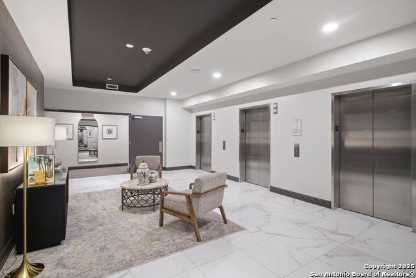
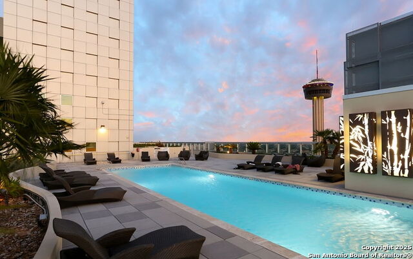
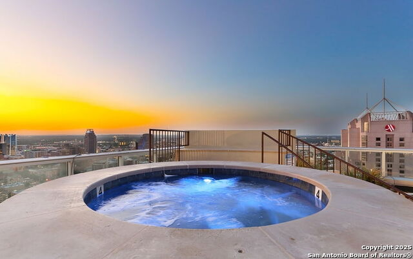
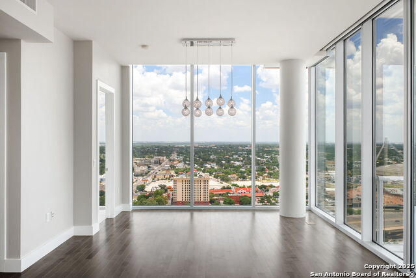
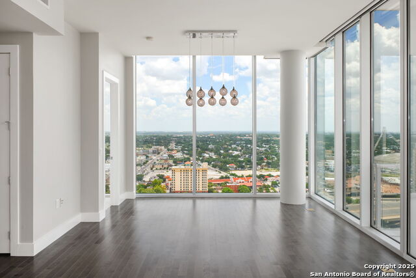
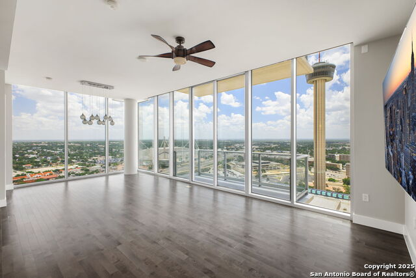
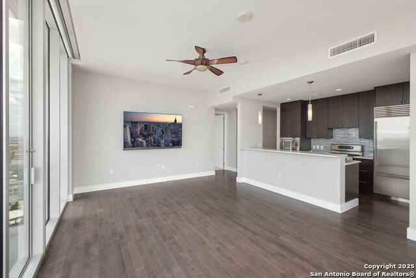
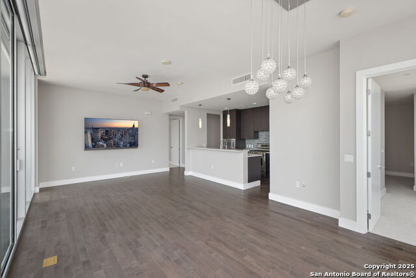
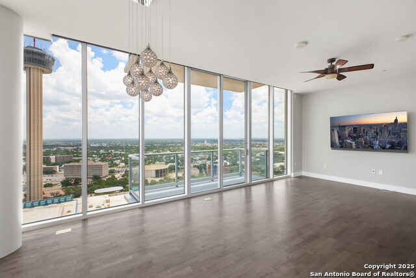
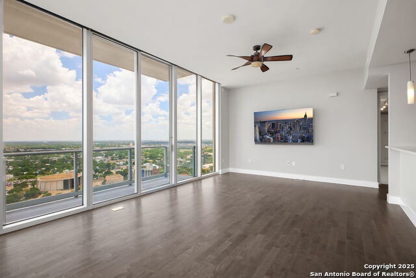
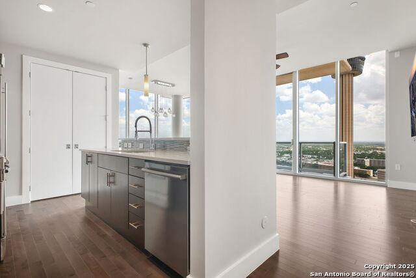
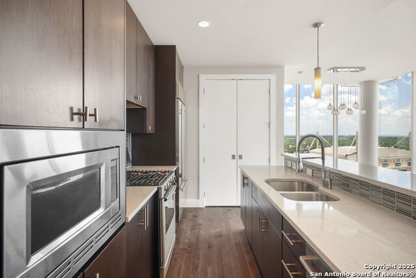
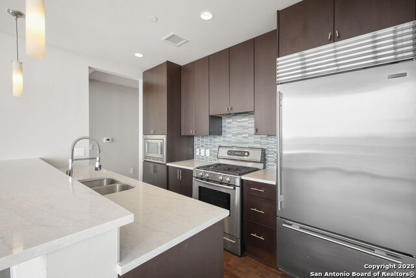
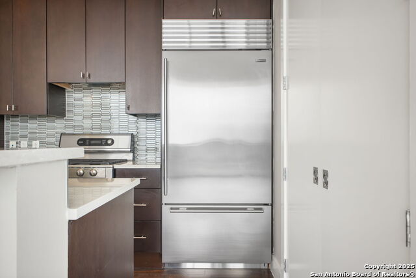
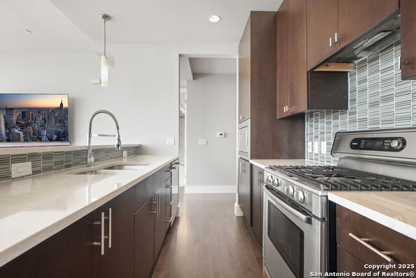
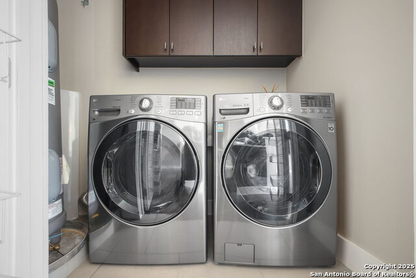
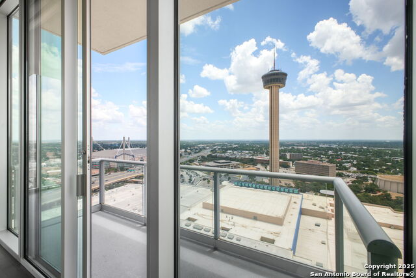
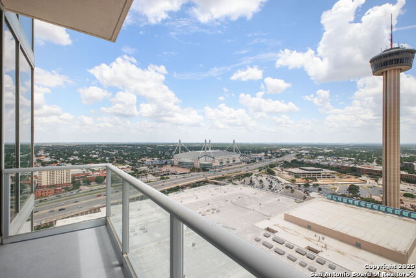
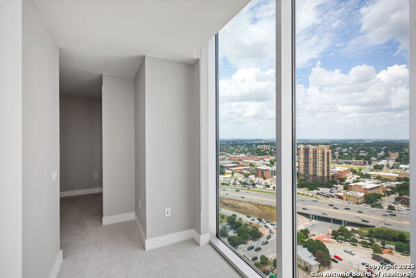
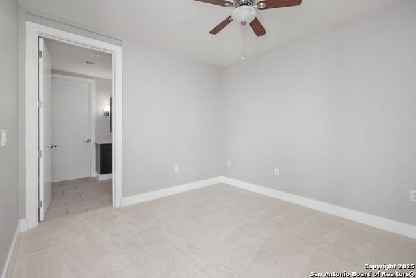
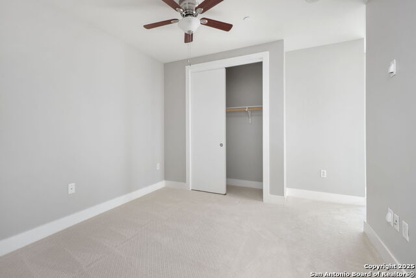
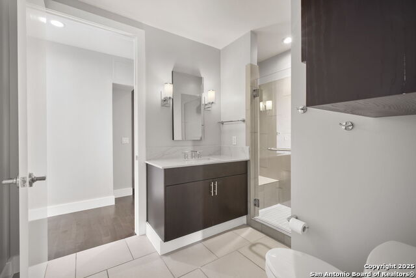
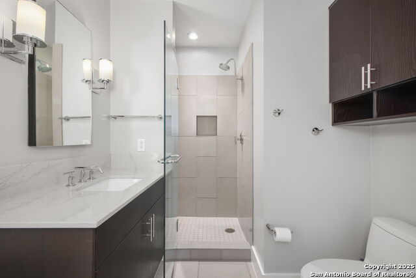
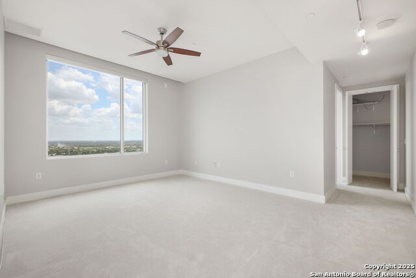
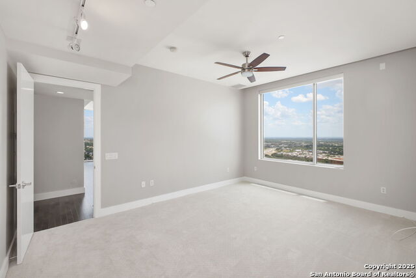
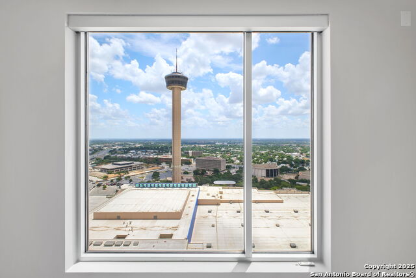
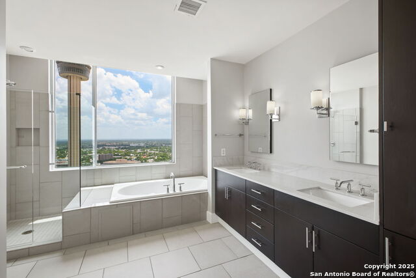
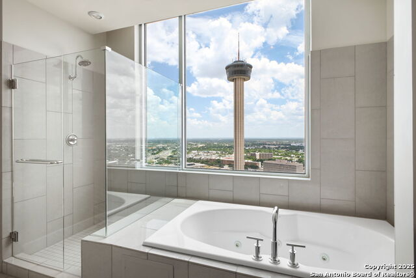
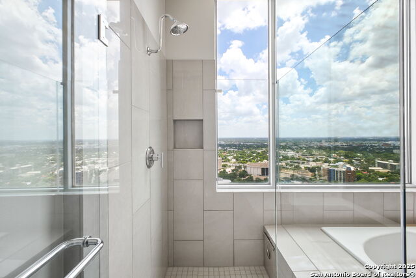
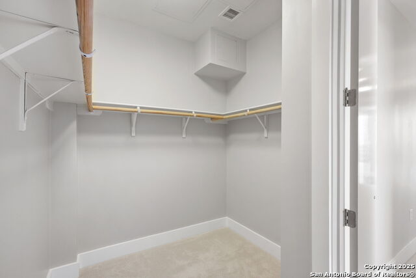
- MLS#: 1887222 ( Condominium/Townhome )
- Street Address: 610 Market Street E 2619
- Viewed: 89
- Price: $665,000
- Price sqft: $433
- Waterfront: No
- Year Built: 2007
- Bldg sqft: 1535
- Bedrooms: 2
- Total Baths: 2
- Full Baths: 2
- Garage / Parking Spaces: 2
- Days On Market: 106
- Additional Information
- County: BEXAR
- City: San Antonio
- Zipcode: 78205
- Building: Alteza
- District: San Antonio I.S.D.
- Elementary School: Bonham
- Middle School: Page
- High School: Brackenridge
- Provided by: Phyllis Browning Company
- Contact: Paul Garcia
- (210) 392-8008

- DMCA Notice
-
DescriptionPrepare to be captivated by jaw dropping panoramic views from this premier corner unit perched above the Grand Hyatt Hotel in the newly renovated Alteza. Floor to ceiling windows frame iconic sights, including the Tower of the Americas and the soon to rise Project Marvel and downtown entertainment district. Double electric shades offer effortless light control and privacy at the touch of a button. Gleaming wood floors, newly installed carpet, and a chef's kitchen with sleek new countertops and backsplash elevate the interior. The kitchen is fully equipped with stainless steel appliances, including a Sub Zero refrigerator, gas cooking, perfect for entertaining. The expansive primary suite features a custom walk in closet and a spa inspired bathroom with double vanities, a jetted tub, and a picture perfect view of the Tower. A spacious secondary bedroom completes the home. Residents of Alteza enjoy 24 hour concierge service and a stunning rooftop pool overlooking the sparkling San Antonio skyline. Ideally located in the heart of downtown, you'll have effortless access to top tier restaurants, museums, and performing arts venues. This is more than a home it's luxury living redefined.
Features
Possible Terms
- Conventional
- Cash
Air Conditioning
- One Central
Apprx Age
- 18
Builder Name
- Unknown
Common Area Amenities
- Elevator
- Clubhouse
- Pool
- Exercise Room
Condominium Management
- Off-Site Management
Construction
- Pre-Owned
Contract
- Exclusive Right To Sell
Days On Market
- 97
Currently Being Leased
- No
Dom
- 97
Elementary School
- Bonham
Entry Level
- 26
Exterior Features
- Stucco
- Masonry/Steel
Fee Includes
- Some Utilities
- Insurance Limited
- Condo Mgmt
- Common Maintenance
- Trash Removal
- Pest Control
Fireplace
- Not Applicable
Floor
- Carpeting
- Wood
Garage Parking
- Two Car Garage
Heating
- Central
Heating Fuel
- Electric
High School
- Brackenridge
Home Owners Association Fee
- 1080
Home Owners Association Frequency
- Monthly
Home Owners Association Mandatory
- Mandatory
Home Owners Association Name
- RIVERWALK RESIDENCES OWNERS ASSOCIATION
Inclusions
- Ceiling Fans
- Washer Connection
- Dryer Connection
- Washer
- Dryer
- Built-In Oven
- Self-Cleaning Oven
- Microwave Oven
- Stove/Range
- Refrigerator
- Disposal
- Dishwasher
- Ice Maker Connection
- High Speed Internet Acces
Instdir
- downtown
Interior Features
- One Living Area
- Separate Dining Room
- Island Kitchen
- Utility Area Inside
- 1st Floort Level/No Steps
- High Ceilings
- Open Floor Plan
- Cable TV Available
- Laundry in Closet
Kitchen Length
- 10
Legal Description
- Condo Ncb 13814 (Sa Convention Ctr Hotel/Riverwalk Residenc
Middle School
- Page Middle
Multiple HOA
- No
Occupancy
- Vacant
Owner Lrealreb
- No
Ph To Show
- 2102222227
Possession
- Closing/Funding
Property Type
- Condominium/Townhome
Recent Rehab
- No
School District
- San Antonio I.S.D.
Security
- Controlled Access
- Closed Circuit TV
- Guarded Access
Source Sqft
- Appraiser
Stories In Building
- 34
Total Tax
- 17769.39
Total Number Of Units
- 147
Unit Number
- 2619
Views
- 89
Window Coverings
- All Remain
Year Built
- 2007
Property Location and Similar Properties