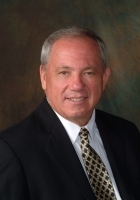
- Ron Tate, Broker,CRB,CRS,GRI,REALTOR ®,SFR
- By Referral Realty
- Mobile: 210.861.5730
- Office: 210.479.3948
- Fax: 210.479.3949
- rontate@taterealtypro.com
Property Photos
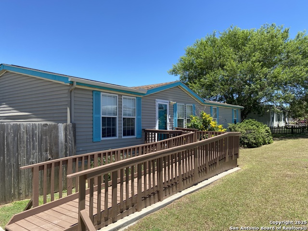

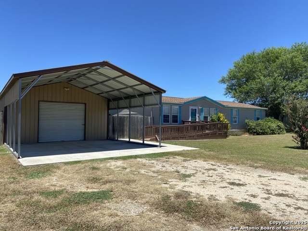
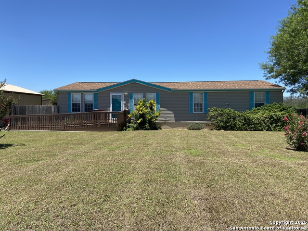
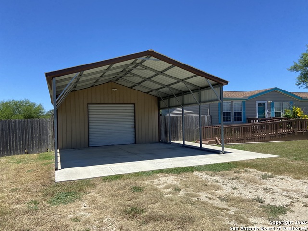
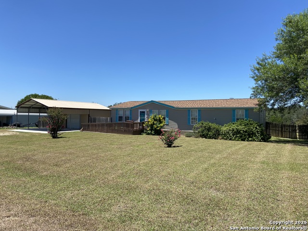
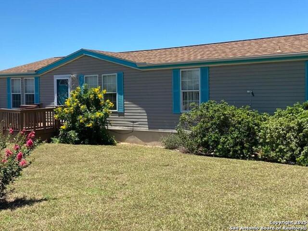
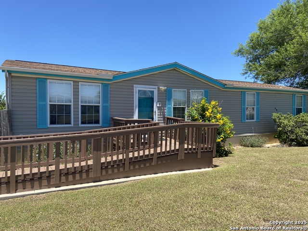
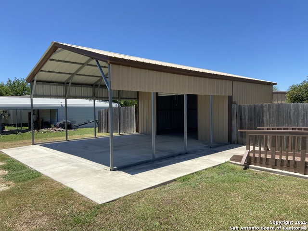
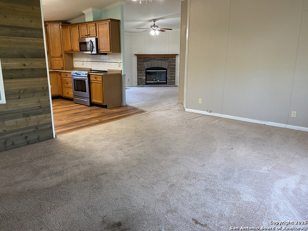
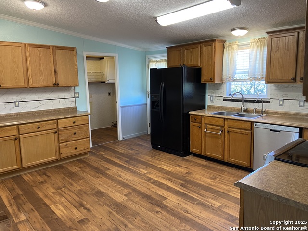
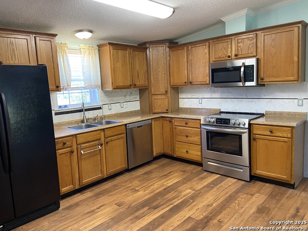
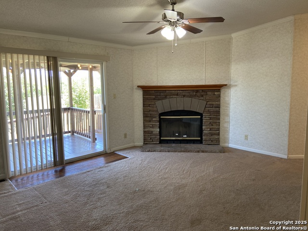
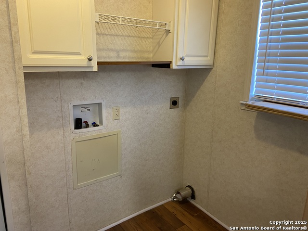
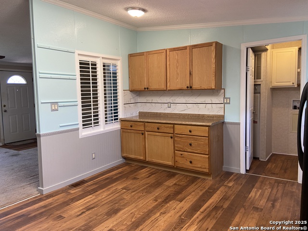
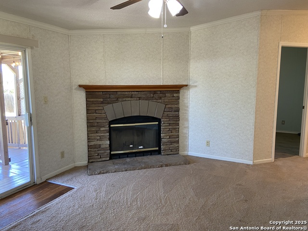
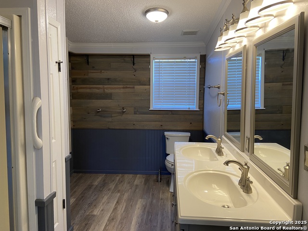
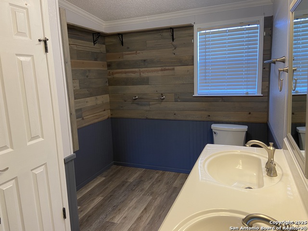
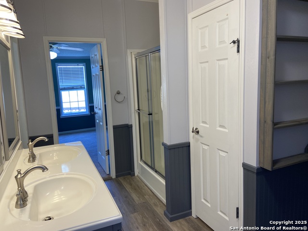
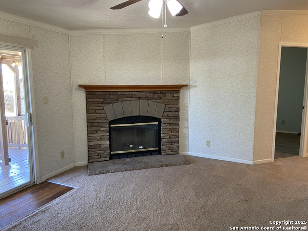
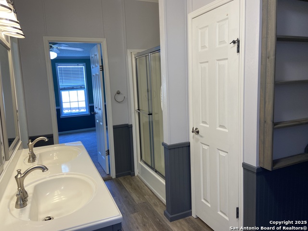
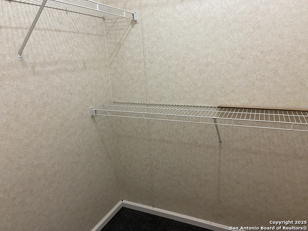
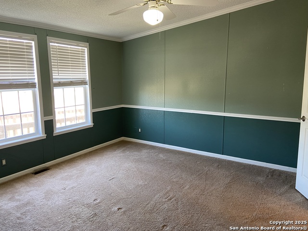
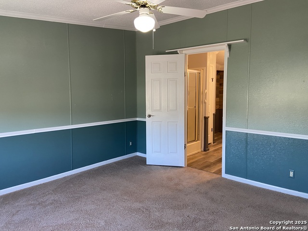
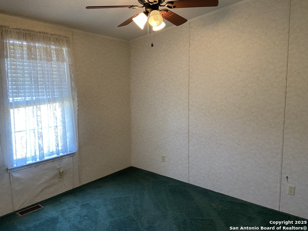
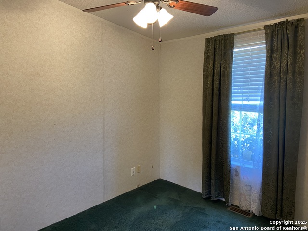
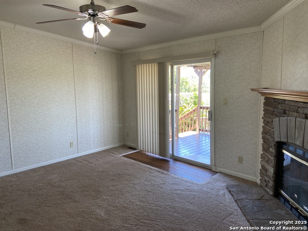
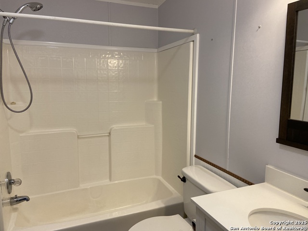
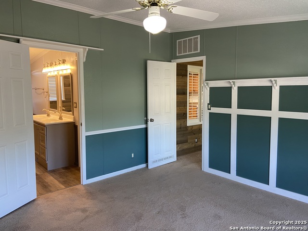
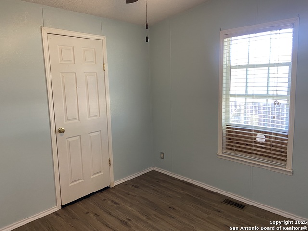
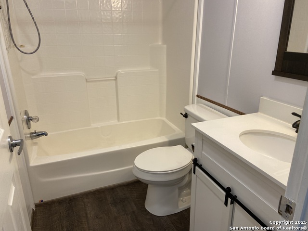
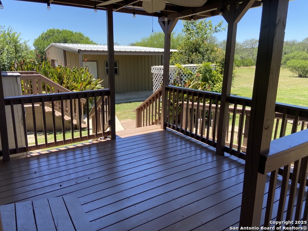
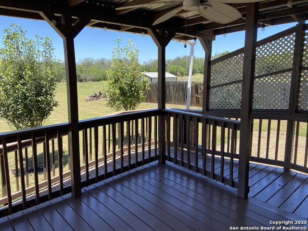
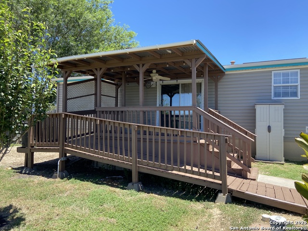
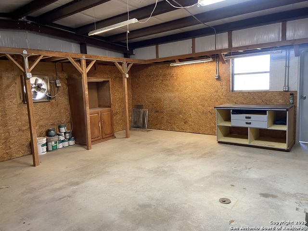
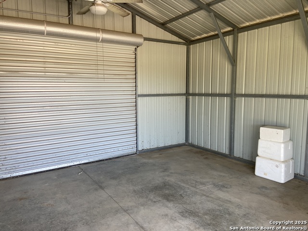
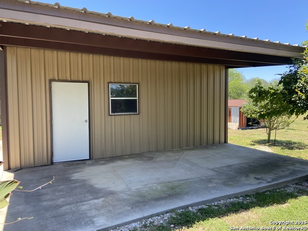
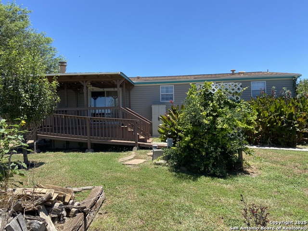
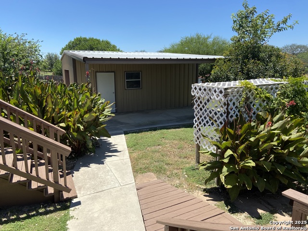
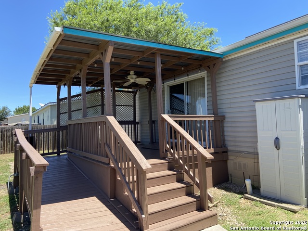
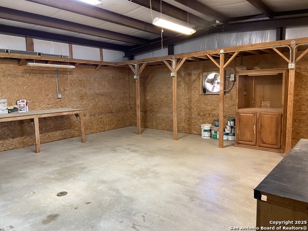
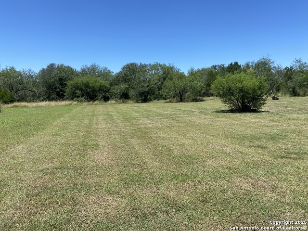
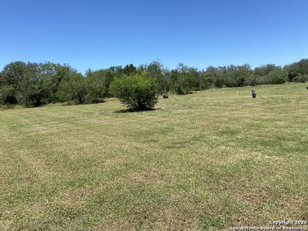
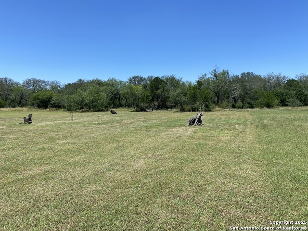
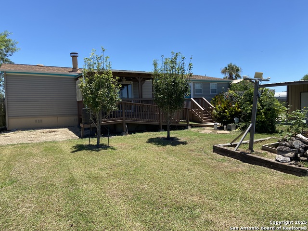
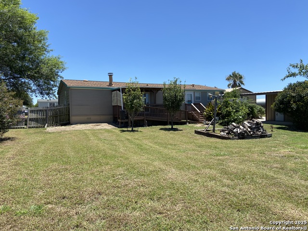
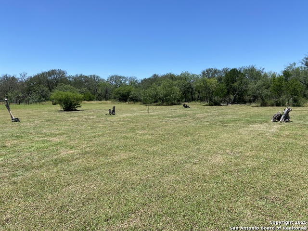




- MLS#: 1886952 ( Single Residential )
- Street Address: 145 Davie
- Viewed: 30
- Price: $264,000
- Price sqft: $181
- Waterfront: No
- Year Built: 2002
- Bldg sqft: 1457
- Bedrooms: 4
- Total Baths: 2
- Full Baths: 2
- Garage / Parking Spaces: 1
- Days On Market: 107
- Acreage: 1.00 acres
- Additional Information
- County: GUADALUPE
- City: Marion
- Zipcode: 78124
- Subdivision: Santa Clara Bend
- District: Marion
- Elementary School: Marion
- Middle School: Marion
- High School: Marion
- Provided by: RE/MAX Preferred, REALTORS
- Contact: Roger Fisher
- (210) 410-9427

- DMCA Notice
-
Description145 Davie Ln Seller is Very Motivated! Spacious 4 Bedroom Home with Workshop, Carport & Drive Through Garage! Home to be leveled the 1st week of December! Welcome to this versatile 4 bedroom, 2 bath home featuring two spacious living areas, perfect for families or entertaining. Enjoy the warmth of the cozy fireplace and the convenience of stainless steel appliances in the well appointed kitchen. Outside, you'll find a 20' x 20' attached carport leading to an oversized one car garage with two overhead doors, creating a drive through garage ideal for trailers, toys, or extra storage. The backyard is a true standout with a massive 24' x 24' powered workshop, plus an attached 24' x 12' covered patio great for outdoor projects or relaxing in the shade. There's also a freshly refinished 14' x 10' covered rear patio for added outdoor living space. Additional features include front and rear handicap accessible ramps, making this home functional and welcoming for all. This property offers space, utility, and flexibility perfect for those who need extra room for hobbies, work, or play. Don't miss this one schedule your private showing today!
Features
Possible Terms
- Conventional
- FHA
- VA
- TX Vet
- Cash
- Investors OK
- USDA
Accessibility
- Ramped Entrance
- Level Lot
- Level Drive
Air Conditioning
- One Central
Apprx Age
- 23
Builder Name
- UNKNOWN
Construction
- Pre-Owned
Contract
- Exclusive Right To Sell
Days On Market
- 98
Currently Being Leased
- No
Dom
- 98
Elementary School
- Marion
Energy Efficiency
- Double Pane Windows
- Ceiling Fans
Exterior Features
- Vinyl
Fireplace
- One
- Living Room
Floor
- Carpeting
- Linoleum
Foundation
- Other
Garage Parking
- One Car Garage
- Detached
- Oversized
Heating
- Central
Heating Fuel
- Electric
High School
- Marion
Home Owners Association Mandatory
- None
Inclusions
- Ceiling Fans
- Washer Connection
- Dryer Connection
- Microwave Oven
- Stove/Range
- Refrigerator
- Dishwasher
- Ice Maker Connection
- Water Softener (owned)
- Electric Water Heater
- Private Garbage Service
Instdir
- Broward
Interior Features
- Two Living Area
- Eat-In Kitchen
- Walk-In Pantry
- Utility Room Inside
- Open Floor Plan
- All Bedrooms Downstairs
- Laundry Main Level
Kitchen Length
- 16
Legal Desc Lot
- 58
Legal Description
- Lot 58 Santa Clara Bend Phase 2
Lot Description
- County VIew
- 1/2-1 Acre
- 1 - 2 Acres
- Wooded
- Sloping
- Level
Lot Improvements
- Street Paved
- County Road
Middle School
- Marion
Miscellaneous
- None/not applicable
Neighborhood Amenities
- None
Occupancy
- Vacant
Other Structures
- Shed(s)
- Storage
- Workshop
Owner Lrealreb
- No
Ph To Show
- 210-222-2227
Possession
- Closing/Funding
Property Type
- Single Residential
Recent Rehab
- No
Roof
- Heavy Composition
School District
- Marion
Source Sqft
- Appsl Dist
Style
- One Story
- Manufactured Home - Double Wide
Total Tax
- 3250.36
Utility Supplier Elec
- GVEC
Utility Supplier Gas
- N/A
Utility Supplier Grbge
- Private
Utility Supplier Sewer
- Septic
Utility Supplier Water
- Green Valley
Views
- 30
Water/Sewer
- Water System
- Aerobic Septic
Window Coverings
- All Remain
Year Built
- 2002
Property Location and Similar Properties