
- Ron Tate, Broker,CRB,CRS,GRI,REALTOR ®,SFR
- By Referral Realty
- Mobile: 210.861.5730
- Office: 210.479.3948
- Fax: 210.479.3949
- rontate@taterealtypro.com
Property Photos
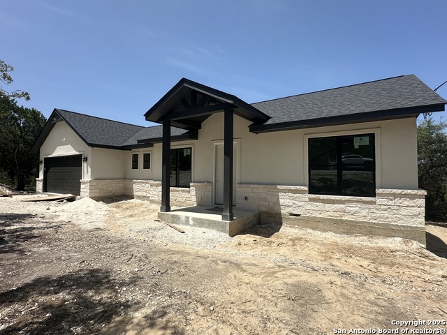

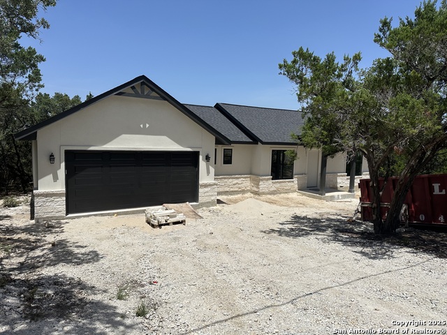
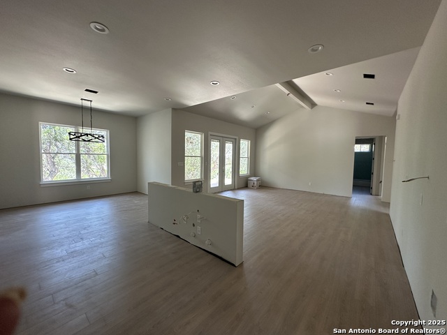
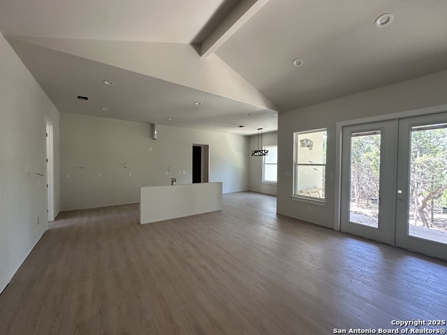
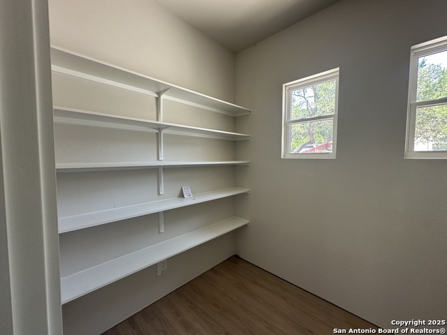
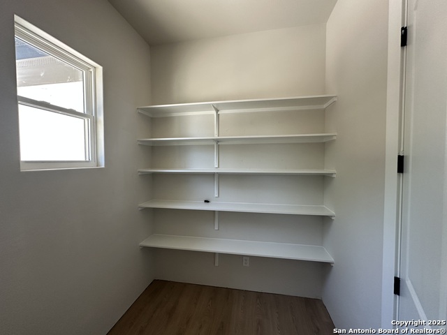
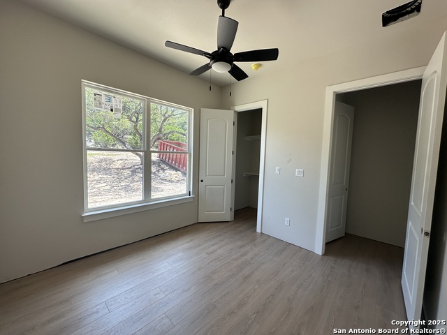
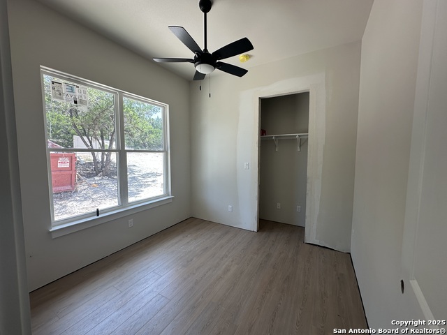
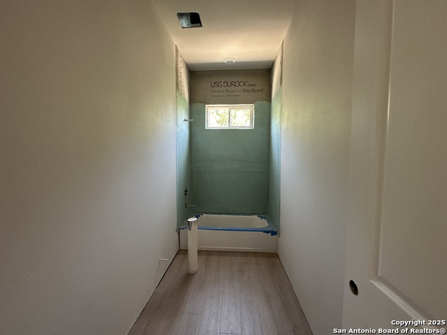
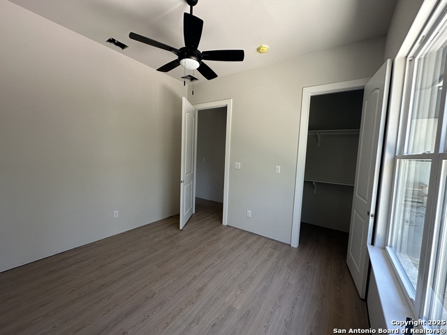
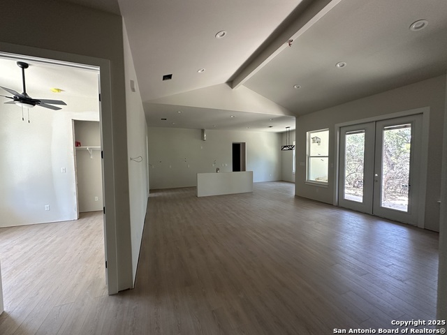
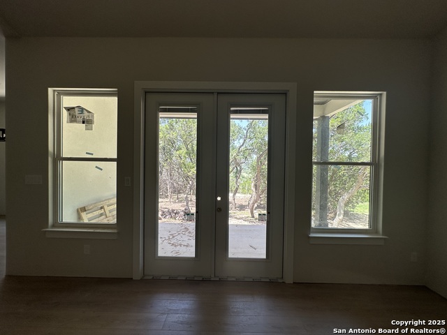
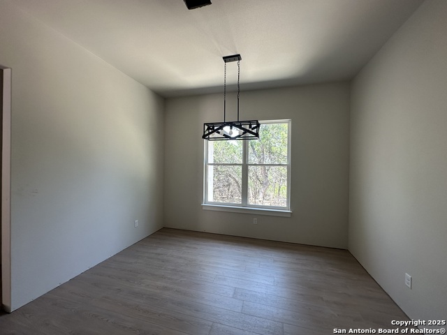
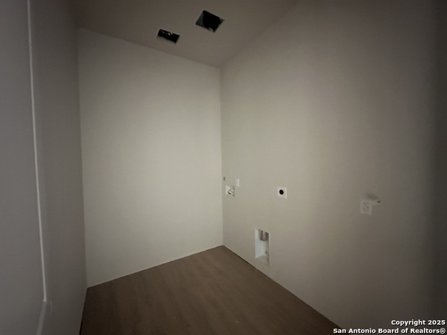
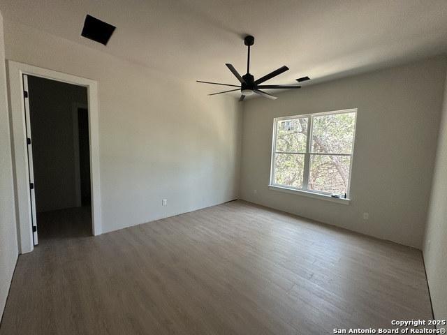
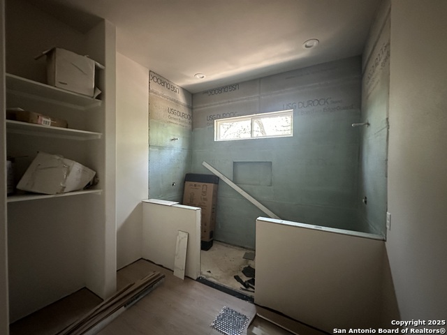
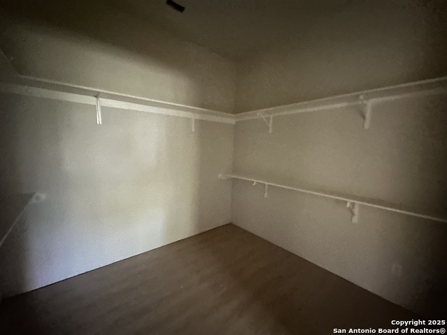
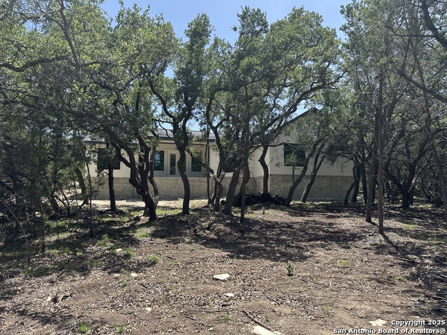
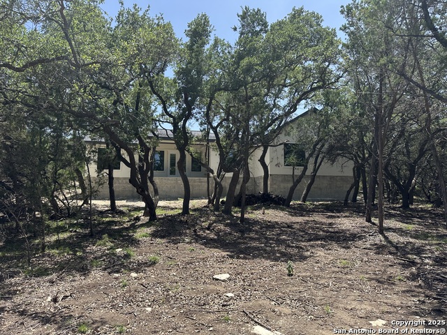
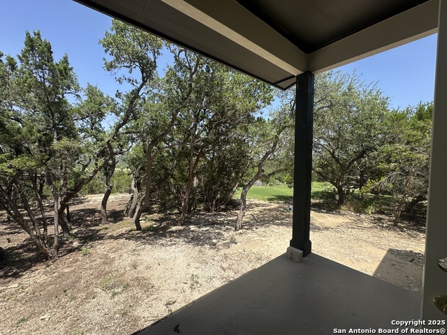
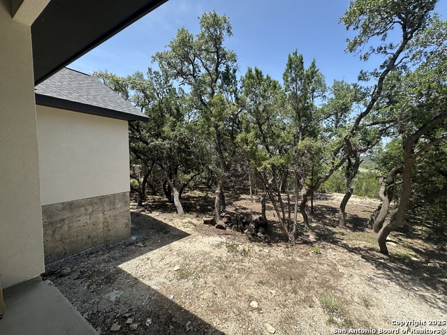
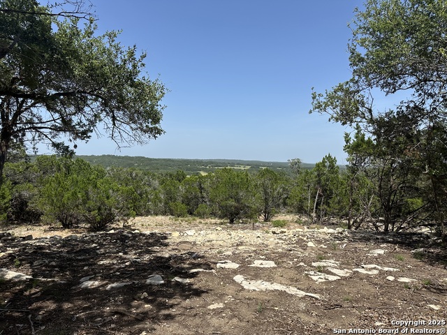
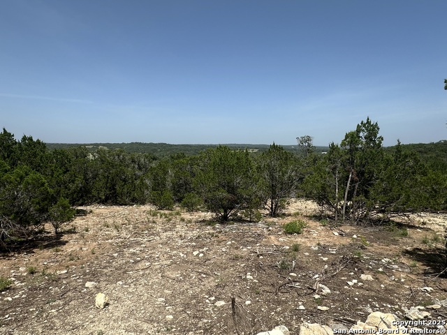
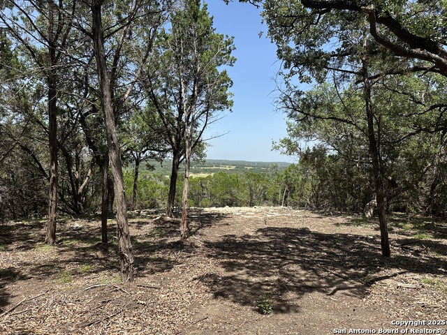
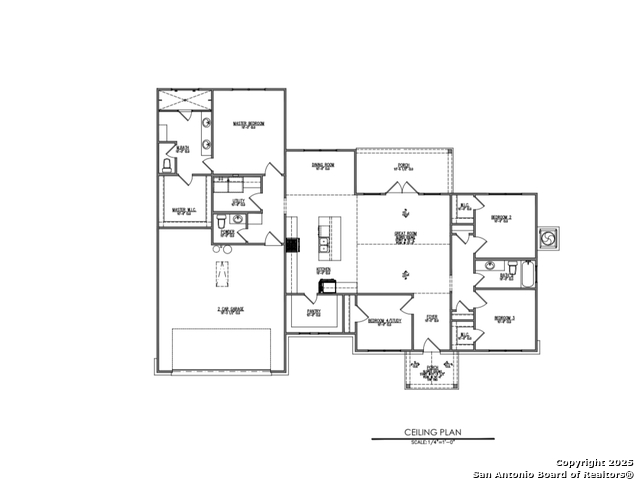





- MLS#: 1886882 ( Single Residential )
- Street Address: 1229 Stallion Springs Dr
- Viewed: 17
- Price: $609,900
- Price sqft: $294
- Waterfront: No
- Year Built: 2025
- Bldg sqft: 2074
- Bedrooms: 4
- Total Baths: 3
- Full Baths: 2
- 1/2 Baths: 1
- Garage / Parking Spaces: 2
- Days On Market: 68
- Additional Information
- County: COMAL
- City: Fischer
- Zipcode: 78623
- Subdivision: Stallion Springs
- District: Comal
- Elementary School: Mountain Valley
- Middle School: Mountain Valley
- High School: Canyon Lake
- Provided by: Fathom Realty LLC
- Contact: Kristi Dunlap Smith
- (210) 478-1891

- DMCA Notice
-
DescriptionTexas Hill Country New Custom Home with views for days on .72 Acres | 4 Bed | 2.5 Bath | 2,074 Sq Ft. Discover the perfect blend of modern comfort and Hill Country charm in this stunning new construction home, set on a spacious .72 acre lot with panoramic views that stretch for miles. Expected to be completed in early September 2025, this 4 bedroom, 2.5 bath residence offers a thoughtfully designed 2,074 square feet open concept layout ideal for both everyday living and entertaining. Step inside to find soaring vaulted ceilings,open floor plan and an abundance of natural light. The heart of the home features a gourmet kitchen with custom cabinetry, sleek quartz countertops, oversized walk in pantry and a large center island perfect for gathering with friends and family. The primary suite is a peaceful retreat, while the additional bedrooms provide ample space for guests or a home office. Outside, a covered patio invites you to relax and soak in the serene hill country views ideal for morning coffee or evening sunsets. Located in the heart of the Texas Hill Country, this home combines modern finishes with rustic tranquility. Don't miss the opportunity to own a brand new home with unmatched views and timeless design.
Features
Possible Terms
- Conventional
- VA
- TX Vet
- Cash
Air Conditioning
- One Central
Builder Name
- GA Custom Homes
Construction
- New
Contract
- Exclusive Right To Sell
Days On Market
- 61
Dom
- 61
Elementary School
- Mountain Valley
Exterior Features
- Stone/Rock
- Stucco
Fireplace
- One
Floor
- Vinyl
Foundation
- Slab
Garage Parking
- Two Car Garage
Heating
- Central
Heating Fuel
- Electric
High School
- Canyon Lake
Home Owners Association Mandatory
- None
Inclusions
- Ceiling Fans
- Washer Connection
- Dryer Connection
- Microwave Oven
- Stove/Range
- Disposal
- Dishwasher
- Electric Water Heater
- Garage Door Opener
- Plumb for Water Softener
- Custom Cabinets
- City Garbage service
Instdir
- HWY 281N
- turn Right onto FM32
- turn Left onto Stallion Springs Dr. house is on the left.
Interior Features
- One Living Area
- Eat-In Kitchen
- Island Kitchen
- Study/Library
- Utility Room Inside
- 1st Floor Lvl/No Steps
- High Ceilings
- Open Floor Plan
- Cable TV Available
- High Speed Internet
- All Bedrooms Downstairs
- Laundry Main Level
- Laundry Room
- Walk in Closets
- Attic - Pull Down Stairs
Kitchen Length
- 18
Legal Desc Lot
- 151
Legal Description
- STALLION SPRINGS
- LOT 151
Middle School
- Mountain Valley
Neighborhood Amenities
- None
Owner Lrealreb
- No
Ph To Show
- 2102222227
Possession
- Closing/Funding
Property Type
- Single Residential
Roof
- Composition
School District
- Comal
Source Sqft
- Bldr Plans
Style
- One Story
- Texas Hill Country
Total Tax
- 889.53
Views
- 17
Water/Sewer
- Aerobic Septic
Window Coverings
- None Remain
Year Built
- 2025
Property Location and Similar Properties