
- Ron Tate, Broker,CRB,CRS,GRI,REALTOR ®,SFR
- By Referral Realty
- Mobile: 210.861.5730
- Office: 210.479.3948
- Fax: 210.479.3949
- rontate@taterealtypro.com
Property Photos
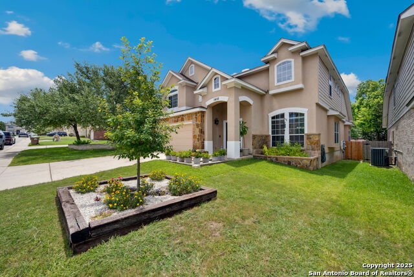

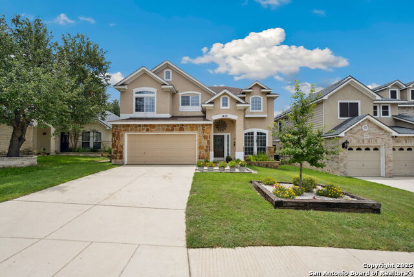
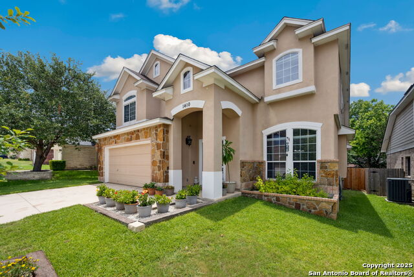
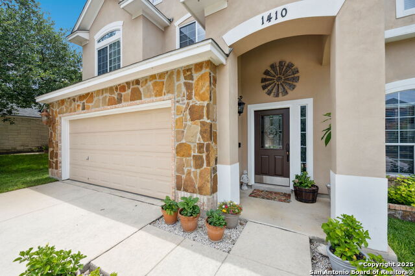
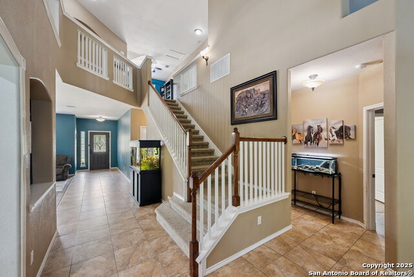
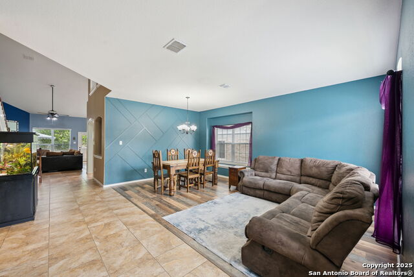
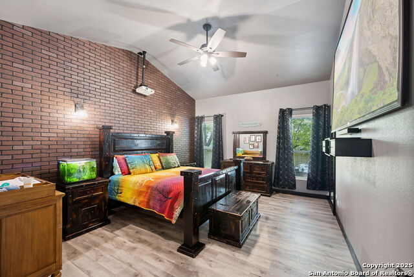
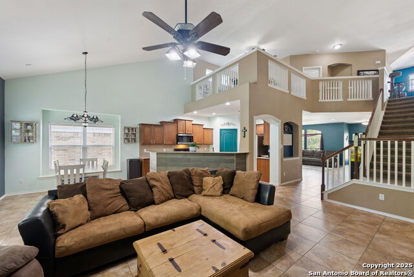
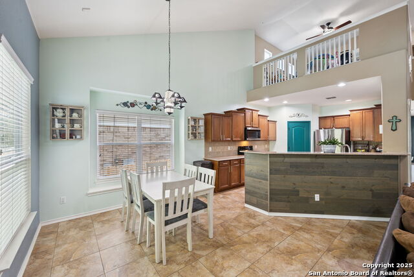
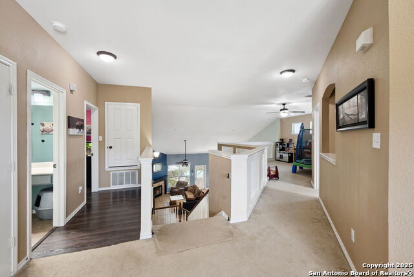
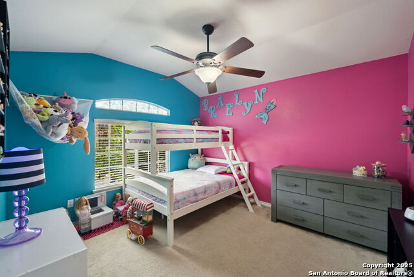
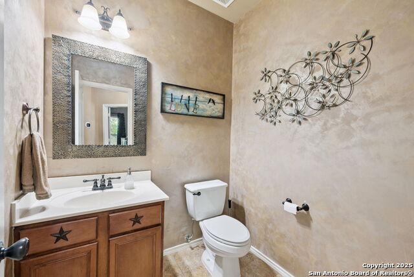
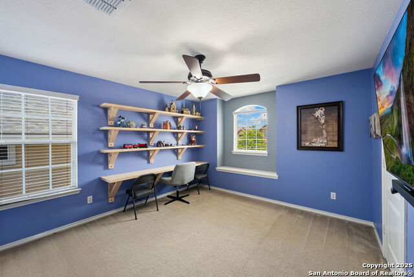
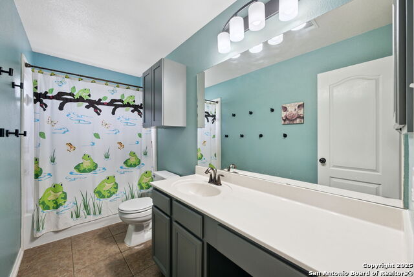
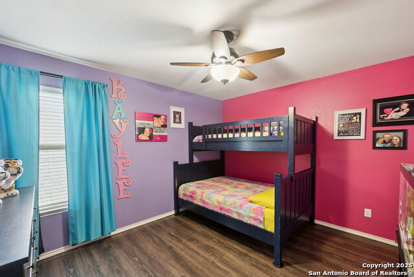
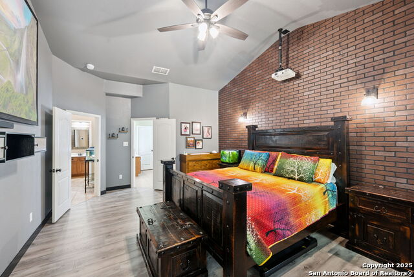
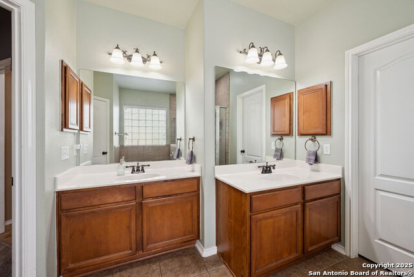
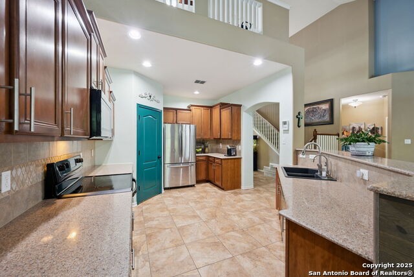
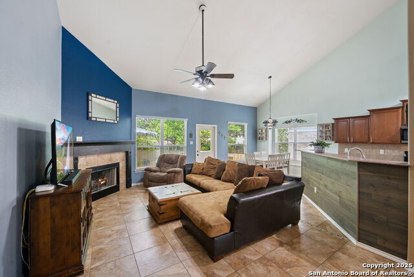
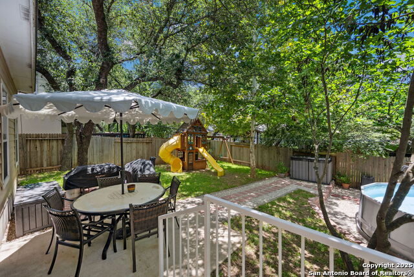
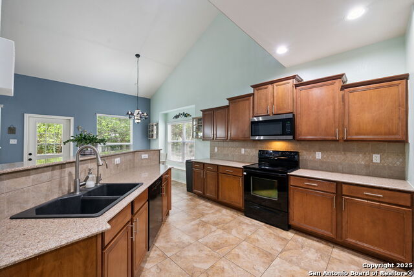
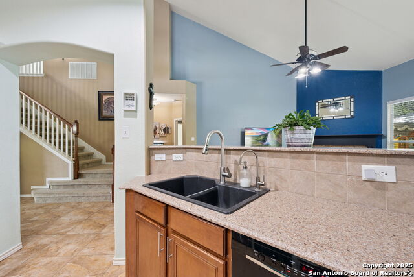
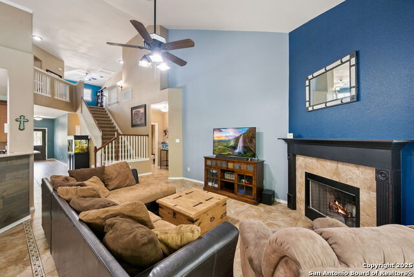
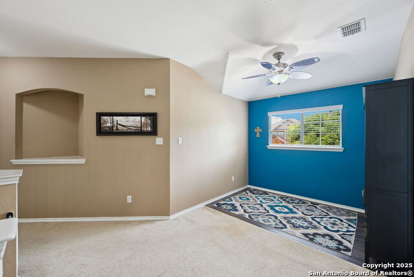
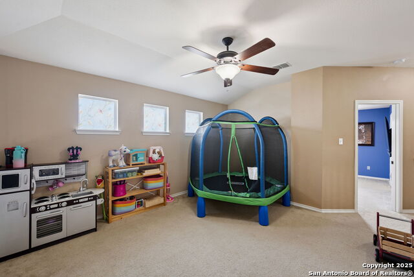
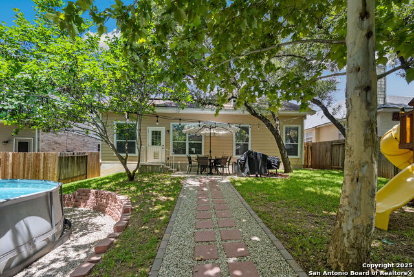
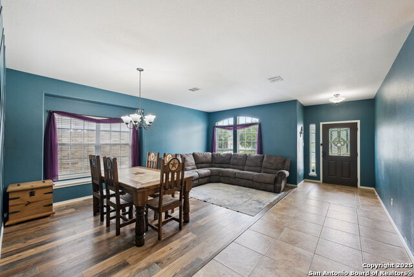
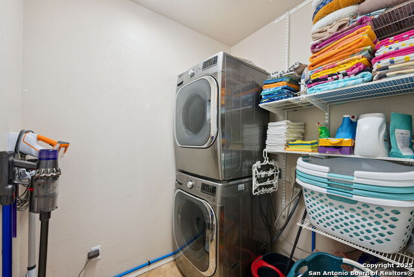
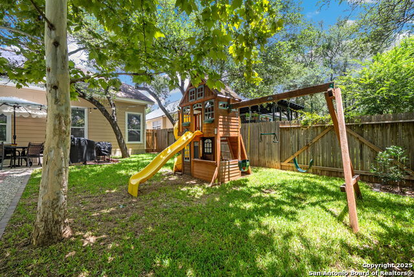
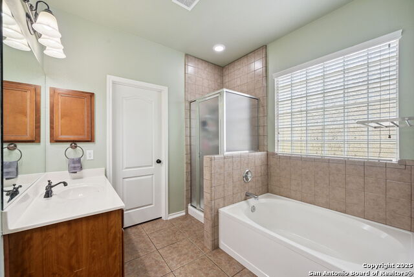
- MLS#: 1886834 ( Single Residential )
- Street Address: 1410 Osprey Heights
- Viewed: 81
- Price: $429,900
- Price sqft: $148
- Waterfront: No
- Year Built: 2006
- Bldg sqft: 2904
- Bedrooms: 4
- Total Baths: 3
- Full Baths: 2
- 1/2 Baths: 1
- Garage / Parking Spaces: 2
- Days On Market: 108
- Additional Information
- County: BEXAR
- City: San Antonio
- Zipcode: 78260
- Subdivision: The Ridge At Lookout Canyon
- District: Comal
- Elementary School: Specht
- Middle School: Smiton Valley
- High School: Smiton Valley
- Provided by: Wellstone Properties
- Contact: Jeremy Wells
- (806) 543-0873

- DMCA Notice
-
DescriptionStunning home in The Ridge at Lookout Canyon with an open floorplan and tons of upgrades! This lovely home showcases a flexible floorplan with soaring high ceilings, a wide open entry, sparkling kitchen, breakfast bar, silestone counters, tile backsplash, & a walk in pantry. The kitchen opens up to the large family room with a peaceful fireplace. Huge master suite downstairs with large closet. The 2 lofts are great for an office, media loft room wired for surround sound, gameroom, playroom or gym YOUR choice! 3 bedrooms up with GREAT closet space in each. Beautifully landscapped yard with mature trees and plenty of shade. Well maintained, new roof 2022, energy efficient with SOLAR PANELS providing very low utility costs! The gated community is very well maintained and has a pool, tennis courts, a park, wide sidewalks and much more! Easy access to 281 and 1604. New Comal schools minutes away.
Features
Possible Terms
- Conventional
- FHA
- VA
- Cash
Accessibility
- First Floor Bath
- Full Bath/Bed on 1st Flr
- First Floor Bedroom
- Stall Shower
Air Conditioning
- One Central
Apprx Age
- 19
Block
- 15
Builder Name
- McMillan
Construction
- Pre-Owned
Contract
- Exclusive Right To Sell
Days On Market
- 102
Dom
- 102
Elementary School
- Specht
Energy Efficiency
- Programmable Thermostat
- Double Pane Windows
- Ceiling Fans
Exterior Features
- 4 Sides Masonry
- Stone/Rock
- Stucco
- Cement Fiber
Fireplace
- Family Room
- Wood Burning
Floor
- Carpeting
- Ceramic Tile
Foundation
- Slab
Garage Parking
- Two Car Garage
Heating
- Central
Heating Fuel
- Electric
High School
- Smithson Valley
Home Owners Association Fee
- 70
Home Owners Association Frequency
- Quarterly
Home Owners Association Mandatory
- Mandatory
Home Owners Association Name
- RIDGE AT LOOKOUT CANYON
Inclusions
- Ceiling Fans
- Washer Connection
- Dryer Connection
- Self-Cleaning Oven
- Microwave Oven
- Stove/Range
- Disposal
- Dishwasher
- Ice Maker Connection
- Vent Fan
- Smoke Alarm
- Security System (Owned)
- Garage Door Opener
- Smooth Cooktop
- Solid Counter Tops
Instdir
- Overlook Parkway to Starling Hill
- right on Meadowlark
- righ on Osprey Heights
Interior Features
- Three Living Area
- Liv/Din Combo
- Breakfast Bar
- Walk-In Pantry
- Study/Library
- Game Room
- Loft
- Utility Room Inside
- High Ceilings
- Open Floor Plan
- Pull Down Storage
- Cable TV Available
- High Speed Internet
Kitchen Length
- 17
Legal Description
- Cb 4865F (The Ridge At Lookout Canyon Ut-3)
- Block 15 Lot 2
Middle School
- Smithson Valley
Multiple HOA
- No
Neighborhood Amenities
- Controlled Access
- Pool
- Tennis
- Clubhouse
- Park/Playground
- Sports Court
Owner Lrealreb
- No
Ph To Show
- 210-222-2227
Possession
- Closing/Funding
Property Type
- Single Residential
Roof
- Heavy Composition
School District
- Comal
Source Sqft
- Appsl Dist
Style
- Two Story
- Traditional
Total Tax
- 8281
Utility Supplier Elec
- CPS
Utility Supplier Gas
- CPS
Utility Supplier Grbge
- Allied
Utility Supplier Sewer
- SAWS
Utility Supplier Water
- SAWS
Views
- 81
Water/Sewer
- Water System
- Sewer System
Window Coverings
- All Remain
Year Built
- 2006
Property Location and Similar Properties