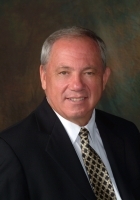
- Ron Tate, Broker,CRB,CRS,GRI,REALTOR ®,SFR
- By Referral Realty
- Mobile: 210.861.5730
- Office: 210.479.3948
- Fax: 210.479.3949
- rontate@taterealtypro.com
Property Photos
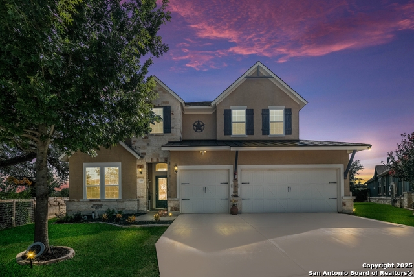

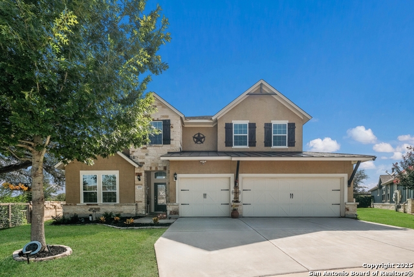
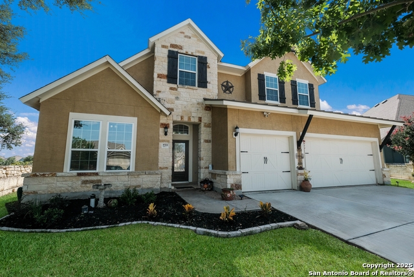
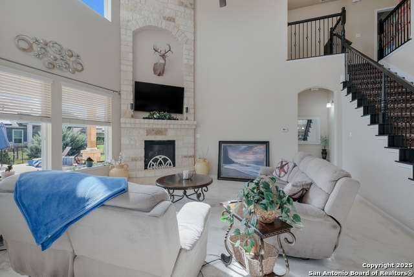
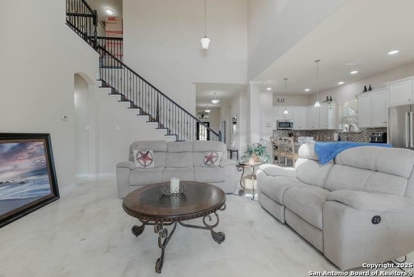
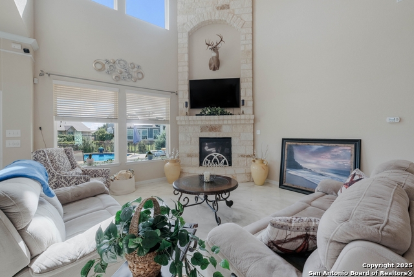
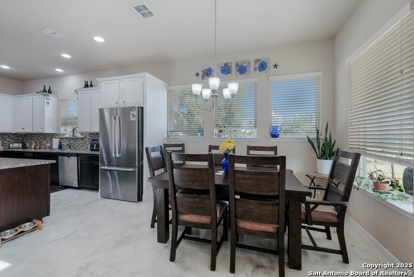
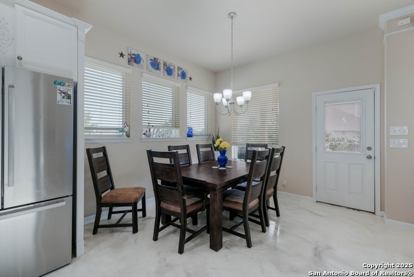
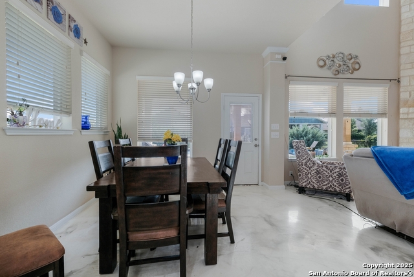
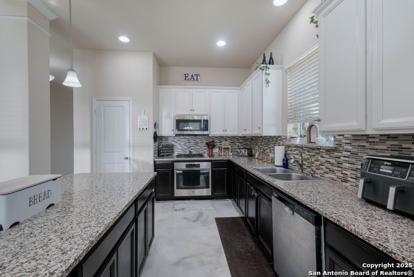
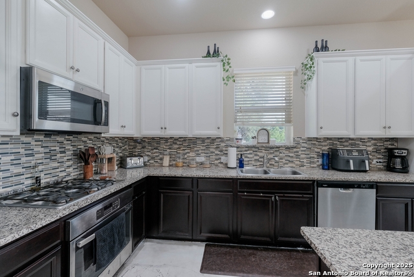
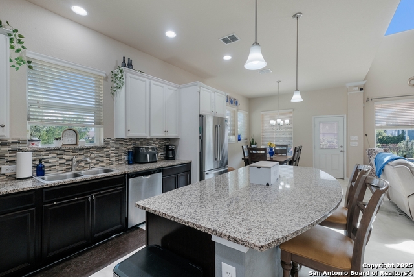
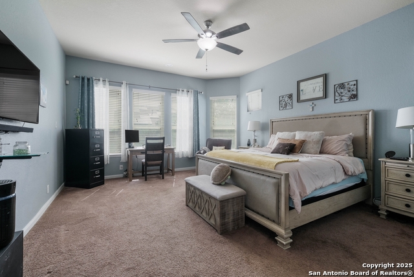
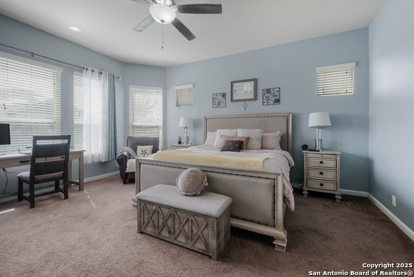
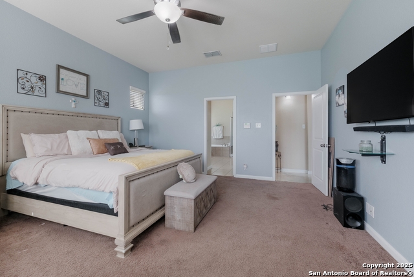
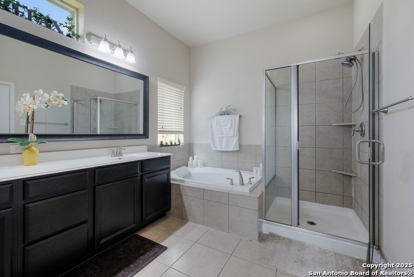
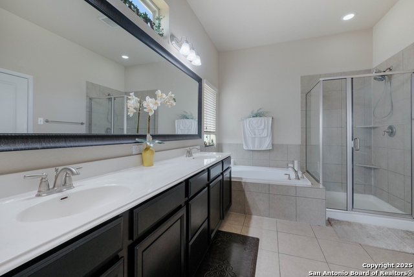
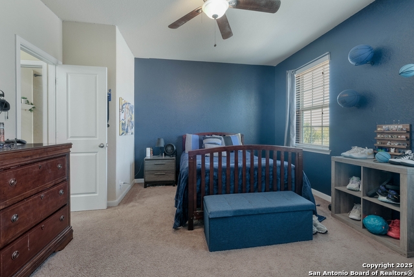
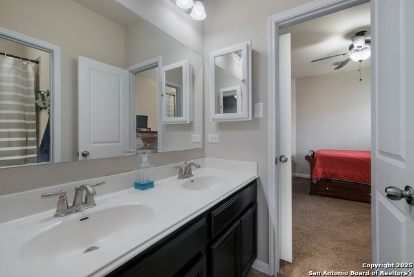
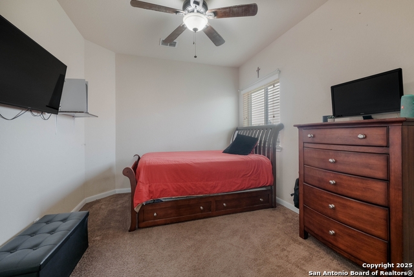
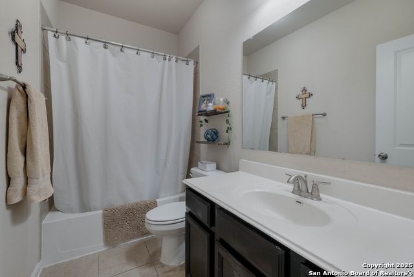
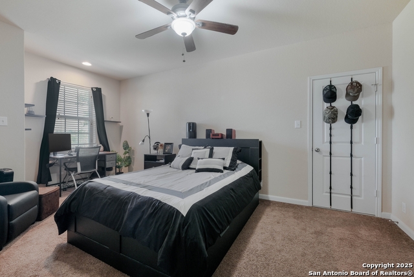
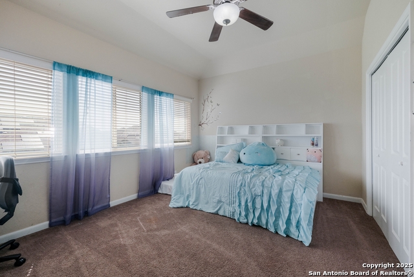
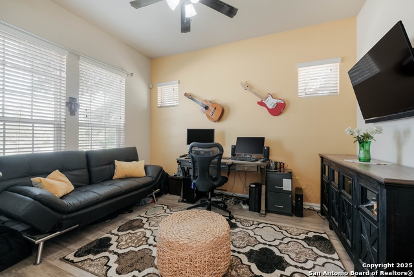
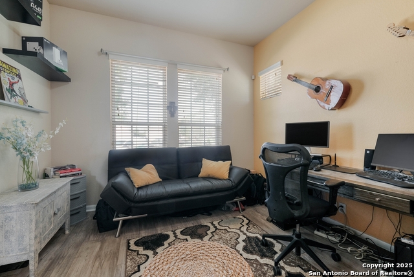
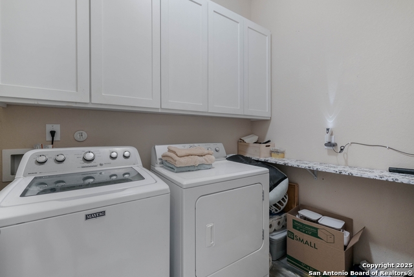
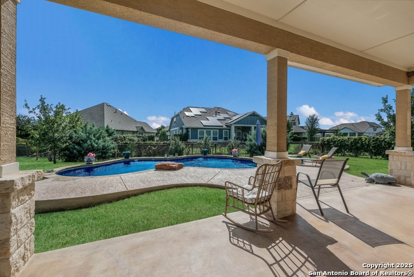
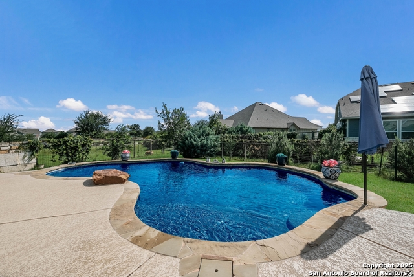
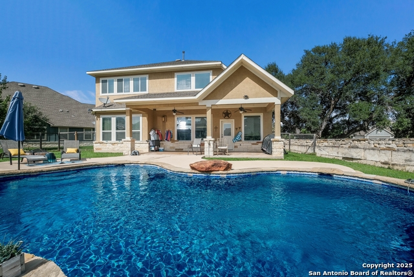
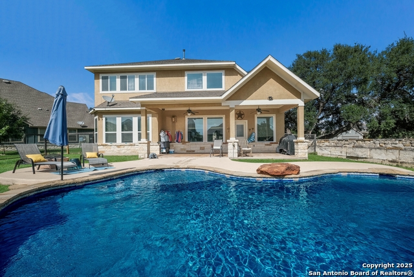
- MLS#: 1886787 ( Single Residential )
- Street Address: 8511 Ivy Curl
- Viewed: 81
- Price: $580,000
- Price sqft: $199
- Waterfront: No
- Year Built: 2017
- Bldg sqft: 2914
- Bedrooms: 5
- Total Baths: 4
- Full Baths: 3
- 1/2 Baths: 1
- Garage / Parking Spaces: 3
- Days On Market: 44
- Additional Information
- County: GUADALUPE
- City: Schertz
- Zipcode: 78154
- Subdivision: The Crossvine
- District: Schertz Cibolo Universal City
- Elementary School: Rose Garden
- Middle School: Corbett
- High School: Samuel Clemens
- Provided by: eXp Realty
- Contact: Shane Neal
- (888) 519-7431

- DMCA Notice
-
DescriptionDiscover the perfect blend of luxury and comfort in the highly sought after Crossvine subdivision, served by the award winning Schertz Cibolo ISD. This impressive 5 bedroom, 3.5 bath home offers a thoughtfully designed layout with versatile spaces to suit your lifestyle. The expansive upstairs 5th bedroom doubles as a media room ideal for movie nights, gaming, or a private retreat. The open concept design welcomes you with soaring ceilings, abundant natural light, and a cozy fireplace in the living room, creating a warm and inviting atmosphere. Beautiful new flooring has been installed on the lower level in the main areas, adding both style and durability. The main level also features a spacious primary suite that feels like a true retreat, complete with a spa inspired bath offering a garden tub, separate shower, double vanities, and an oversized walk in closet. Step outside to your backyard oasis, highlighted by an in ground pool (built in 2020), a covered patio perfect for relaxing or entertaining, and a dedicated gas line ready for your dream outdoor kitchen or weekend grilling. This home is further enhanced with thoughtful upgrades, including an owned water filtration system at the kitchen sink and a garage floor finished with epoxy for both style and durability. Recent foundation and plumbing updates provide added confidence and peace of mind. Every detail has been designed for both beauty and functionality this is more than a home; it's a lifestyle.
Features
Possible Terms
- Conventional
- FHA
- VA
- TX Vet
- Cash
Air Conditioning
- One Central
Builder Name
- UNKNOWN
Construction
- Pre-Owned
Contract
- Exclusive Right To Sell
Days On Market
- 30
Dom
- 30
Elementary School
- Rose Garden
Energy Efficiency
- 16+ SEER AC
- Programmable Thermostat
- 12"+ Attic Insulation
- Double Pane Windows
- Energy Star Appliances
- Ceiling Fans
Exterior Features
- Stone/Rock
- Stucco
Fireplace
- One
- Living Room
- Wood Burning
- Gas
- Stone/Rock/Brick
Floor
- Carpeting
Foundation
- Slab
Garage Parking
- Three Car Garage
Green Certifications
- Energy Star Certified
Heating
- Central
Heating Fuel
- Natural Gas
High School
- Samuel Clemens
Home Owners Association Fee
- 270
Home Owners Association Frequency
- Quarterly
Home Owners Association Mandatory
- Mandatory
Home Owners Association Name
- CCMC
Inclusions
- Ceiling Fans
- Chandelier
- Washer Connection
- Dryer Connection
- Cook Top
- Built-In Oven
- Self-Cleaning Oven
- Microwave Oven
- Stove/Range
- Gas Cooking
- Gas Grill
- Disposal
- Dishwasher
- Ice Maker Connection
- Water Softener (owned)
- Vent Fan
- Smoke Alarm
- Security System (Owned)
- Attic Fan
- Gas Water Heater
- Garage Door Opener
- Plumb for Water Softener
- Solid Counter Tops
Instdir
- Follow I-10 W and TX-1604 Loop/N Loop 1604 E to Lower Seguin Rd in Converse
- Continue on Lower Seguin Rd. Drive to Ivy Curl in Schertz
Interior Features
- Eat-In Kitchen
- Island Kitchen
- Walk-In Pantry
- Study/Library
- Media Room
- Utility Room Inside
- High Ceilings
- Open Floor Plan
- High Speed Internet
- Laundry Main Level
- Walk in Closets
Kitchen Length
- 10
Legal Desc Lot
- 80
Legal Description
- Cb 5059M (Crossvine Module-1 Ut-2 Ph-A)
- Block 3 Lot 80 2017
Lot Description
- Cul-de-Sac/Dead End
Lot Dimensions
- 24
Lot Improvements
- Street Paved
- Curbs
- Sidewalks
Middle School
- Corbett
Miscellaneous
- Builder 10-Year Warranty
- Virtual Tour
Multiple HOA
- No
Neighborhood Amenities
- Pool
- Park/Playground
- Jogging Trails
- Sports Court
- Bike Trails
- BBQ/Grill
- Basketball Court
Occupancy
- Owner
Owner Lrealreb
- No
Ph To Show
- 210-222-2227
Possession
- Closing/Funding
Property Type
- Single Residential
Roof
- Composition
School District
- Schertz-Cibolo-Universal City ISD
Source Sqft
- Appsl Dist
Style
- Two Story
Total Tax
- 13348
Views
- 81
Water/Sewer
- Sewer System
- City
Window Coverings
- None Remain
Year Built
- 2017
Property Location and Similar Properties