
- Ron Tate, Broker,CRB,CRS,GRI,REALTOR ®,SFR
- By Referral Realty
- Mobile: 210.861.5730
- Office: 210.479.3948
- Fax: 210.479.3949
- rontate@taterealtypro.com
Property Photos
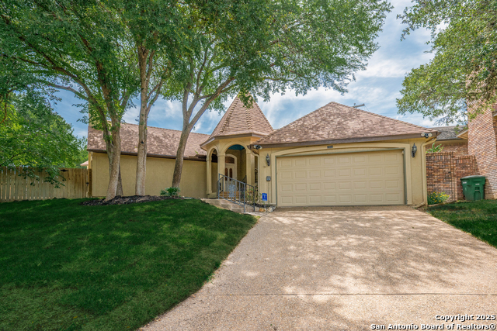

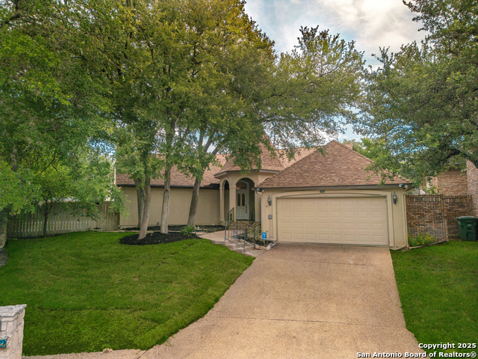
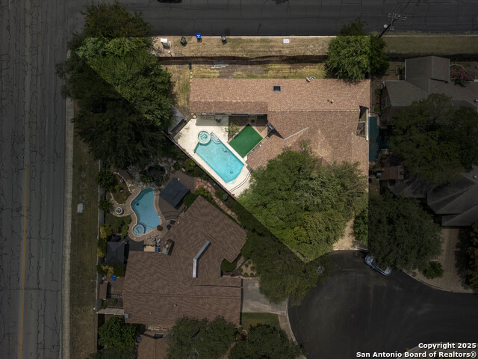
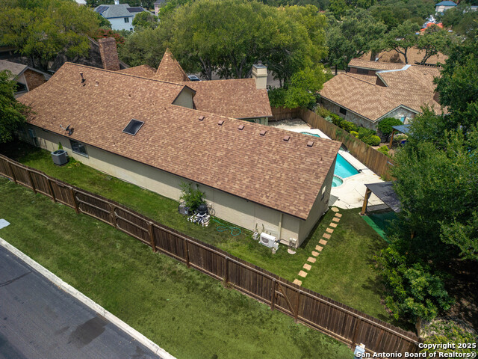
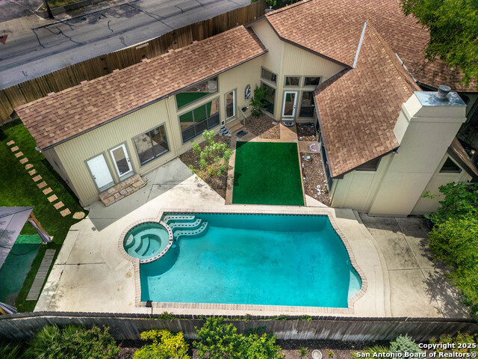
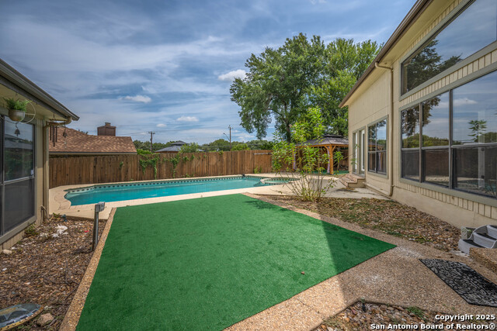
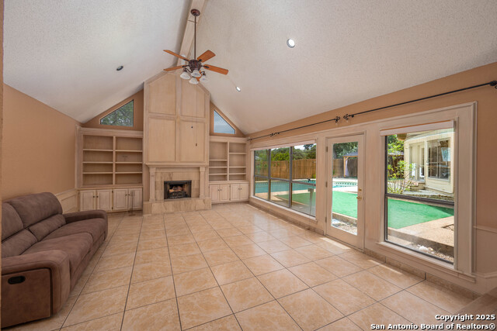
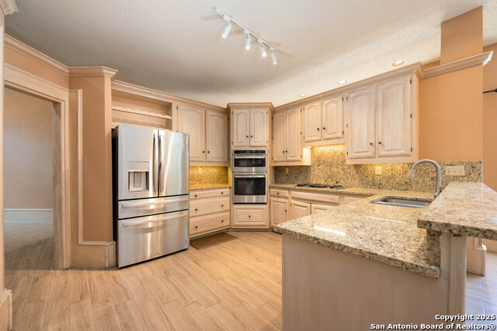
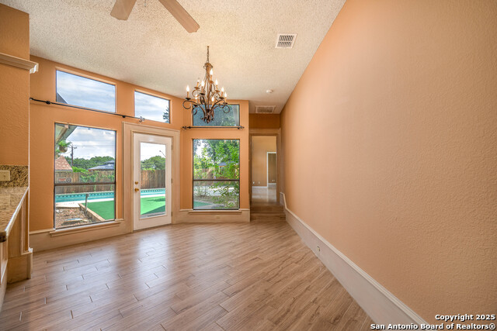
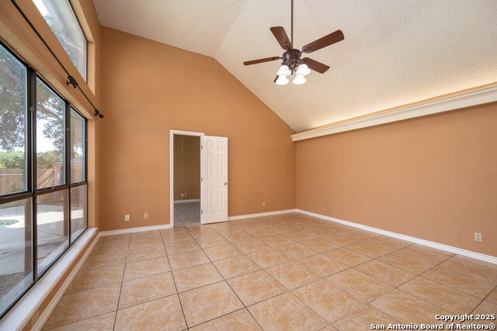
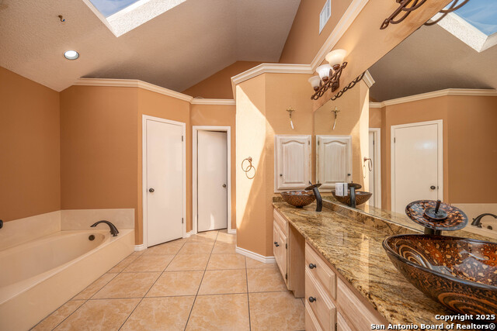
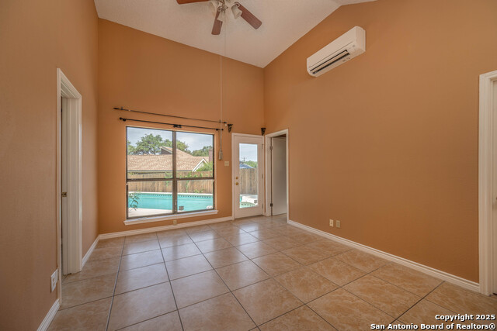
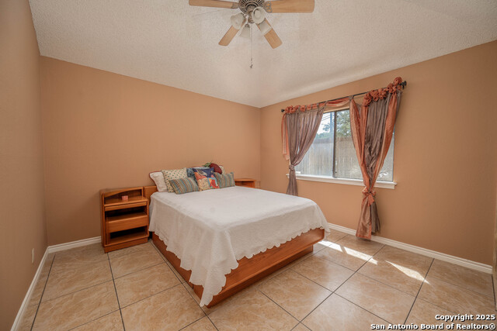
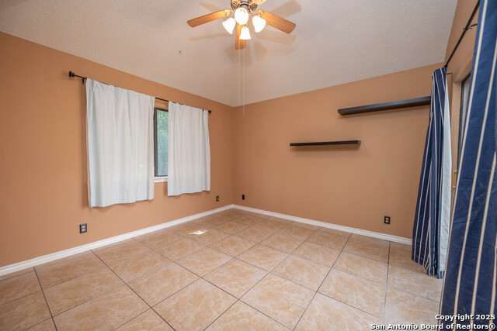
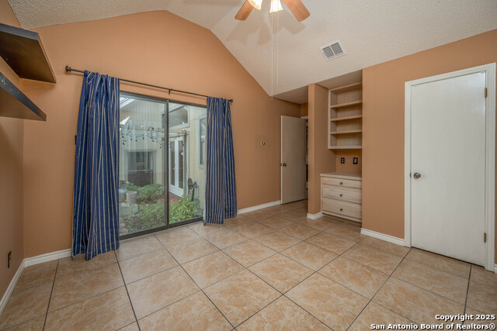
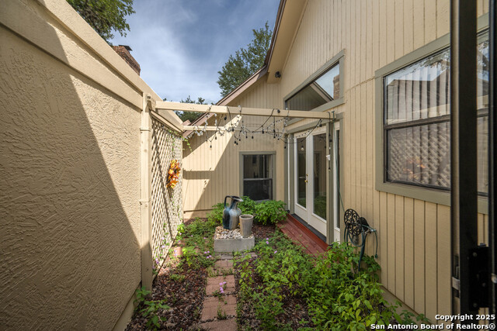
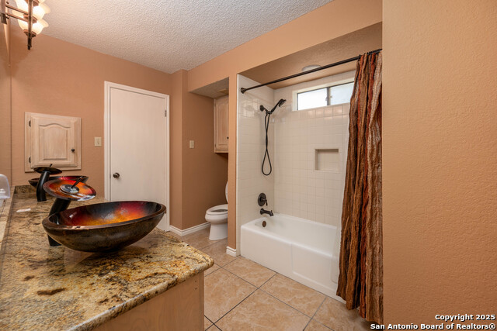
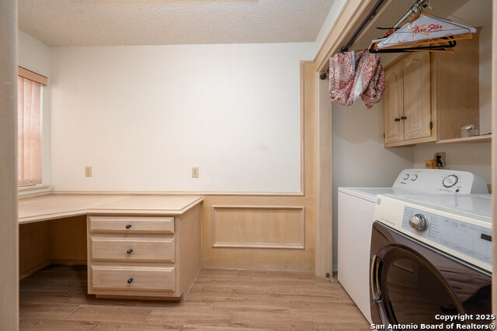
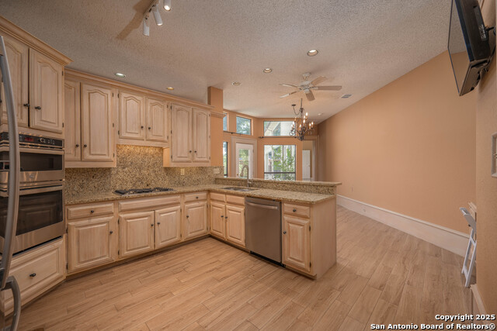
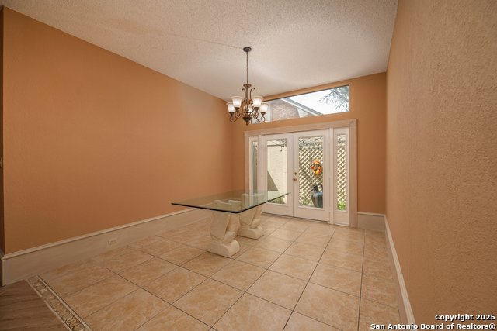
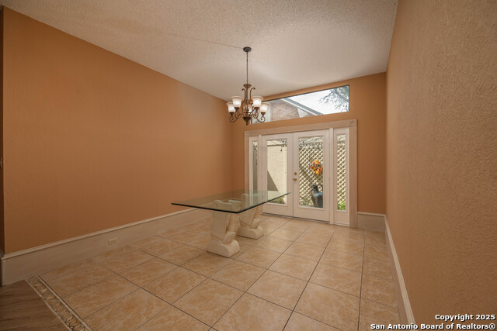
- MLS#: 1886715 ( Single Residential )
- Street Address: 2802 Squaw Creek Dr
- Viewed: 37
- Price: $530,000
- Price sqft: $196
- Waterfront: No
- Year Built: 1987
- Bldg sqft: 2699
- Bedrooms: 4
- Total Baths: 3
- Full Baths: 3
- Garage / Parking Spaces: 2
- Days On Market: 44
- Additional Information
- County: BEXAR
- City: San Antonio
- Zipcode: 78230
- Subdivision: Hidden Creek
- District: Northside
- Elementary School: Colonial Hills
- Middle School: Hobby William P.
- High School: Clark
- Provided by: eXp Realty
- Contact: Stephanie De Tournillon
- (830) 252-7007

- DMCA Notice
-
DescriptionBeautiful move in ready 4 bedroom, 3 bath, 2 car garage home in Northwest Central San Antonio, just minutes from the Medical Center with easy access to I 10 and 410. This spacious 2,699 SF one story sits in a quiet neighborhood and features a unique floor plan that wraps around a private patio, in ground pool and spa, offering seamless access to outdoor living and entertaining. Inside, enjoy a gourmet kitchen with granite counters, built in appliances, and custom cabinets, plus high ceilings, a fireplace, wood moldings, and tile flooring throughout. The private master suite is tucked away on the opposite side of the home and offers dual vanities, a separate tub/shower, his/her closets, and an adjoining room with closet and bath ideal as an office, nursery, or exercise room. Beautiful landscaping and fantastic curb appeal complete this exceptional property!
Features
Possible Terms
- Conventional
- FHA
- VA
- Cash
Air Conditioning
- One Central
Apprx Age
- 38
Builder Name
- UNKNOWN
Construction
- Pre-Owned
Contract
- Exclusive Right To Sell
Days On Market
- 33
Currently Being Leased
- No
Dom
- 33
Elementary School
- Colonial Hills
Exterior Features
- Stucco
- Siding
Fireplace
- Living Room
- Wood Burning
Floor
- Ceramic Tile
Foundation
- Slab
Garage Parking
- Two Car Garage
- Attached
Heating
- Central
Heating Fuel
- Natural Gas
High School
- Clark
Home Owners Association Mandatory
- None
Inclusions
- Ceiling Fans
- Chandelier
- Washer Connection
- Dryer Connection
- Washer
- Dryer
- Cook Top
- Built-In Oven
- Self-Cleaning Oven
- Microwave Oven
- Stove/Range
- Gas Cooking
- Refrigerator
- Disposal
- Dishwasher
- Ice Maker Connection
- Wet Bar
- Vent Fan
- Smoke Alarm
- Security System (Owned)
- Pre-Wired for Security
- Attic Fan
- Gas Water Heater
- Garage Door Opener
- Solid Counter Tops
- City Garbage service
Instdir
- Keep left for IH-410 East
- take exit 17B toward Vance Jackson Rd
- turn right onto Vance Jackson Rd
- turn left onto Sinsonte Blvd
- turn left onto Rustlers Creek Dr
- destination on your left.
Interior Features
- One Living Area
- Separate Dining Room
- Eat-In Kitchen
- Two Eating Areas
- Breakfast Bar
- Walk-In Pantry
- Study/Library
- High Ceilings
- Cable TV Available
- High Speed Internet
- Laundry Room
- Walk in Closets
- Attic - Access only
- Attic - Pull Down Stairs
Kitchen Length
- 14
Legal Description
- Ncb 16662 Blk 3 Lot S Irr 38.83 Ft Of 37 & S Pt Of 38
Lot Description
- Cul-de-Sac/Dead End
Lot Improvements
- Street Paved
- Curbs
- Sidewalks
- Streetlights
Middle School
- Hobby William P.
Neighborhood Amenities
- None
Occupancy
- Vacant
Owner Lrealreb
- No
Ph To Show
- 210-222-2227
Possession
- Closing/Funding
Property Type
- Single Residential
Recent Rehab
- Yes
Roof
- Composition
School District
- Northside
Source Sqft
- Appsl Dist
Style
- One Story
- Contemporary
Total Tax
- 4987
Utility Supplier Elec
- CPS
Utility Supplier Gas
- CPS
Utility Supplier Grbge
- CITY
Utility Supplier Sewer
- SAWS
Utility Supplier Water
- SAWS
Views
- 37
Water/Sewer
- Water System
- Sewer System
Window Coverings
- None Remain
Year Built
- 1987
Property Location and Similar Properties