
- Ron Tate, Broker,CRB,CRS,GRI,REALTOR ®,SFR
- By Referral Realty
- Mobile: 210.861.5730
- Office: 210.479.3948
- Fax: 210.479.3949
- rontate@taterealtypro.com
Property Photos
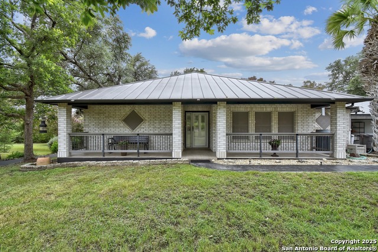

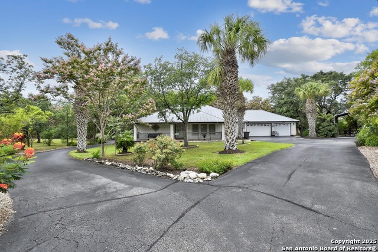
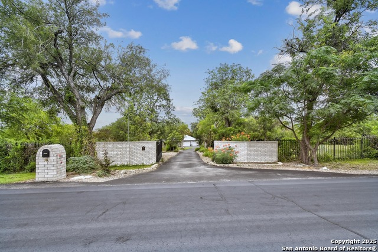
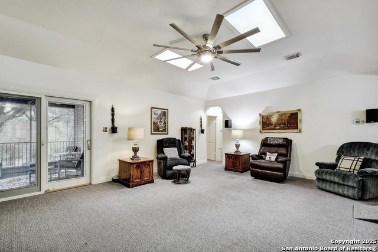
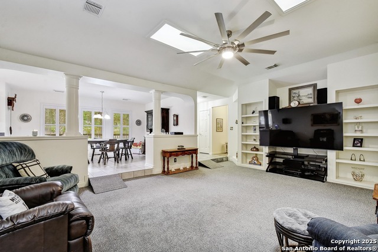
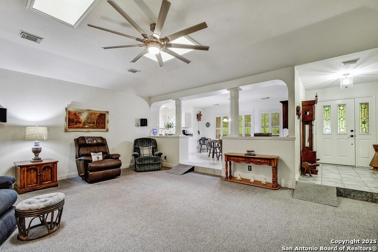
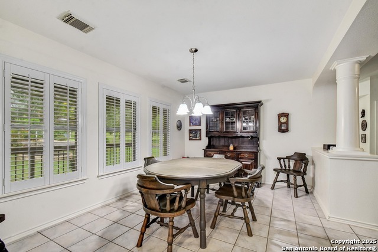
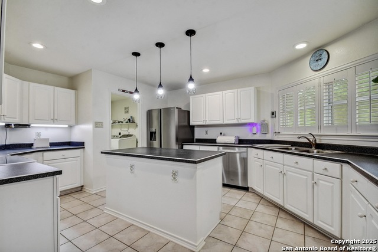
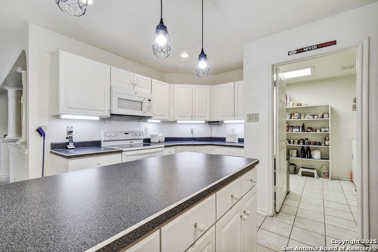
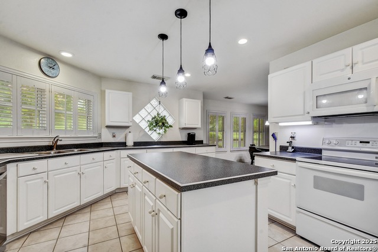
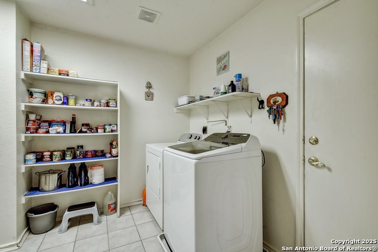
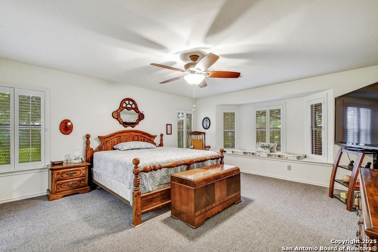
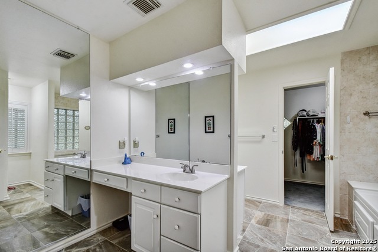
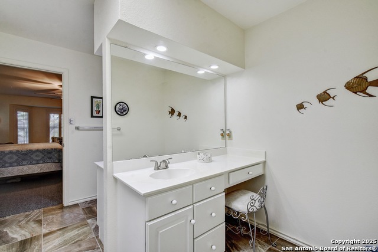
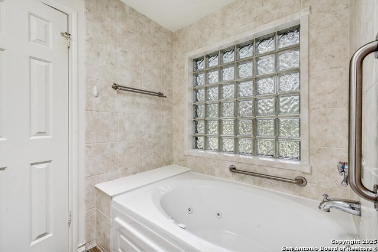
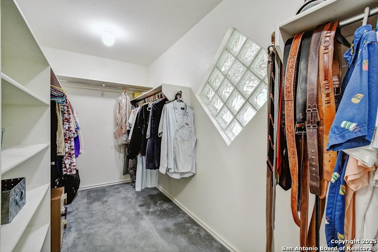
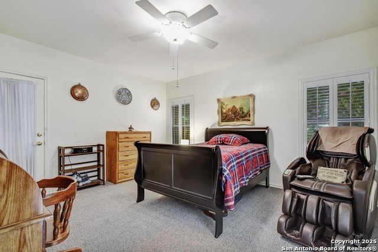
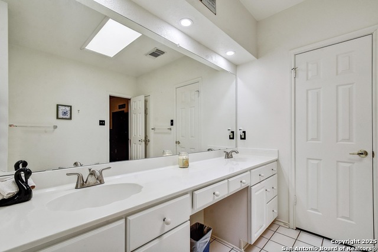
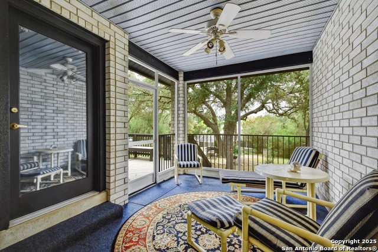
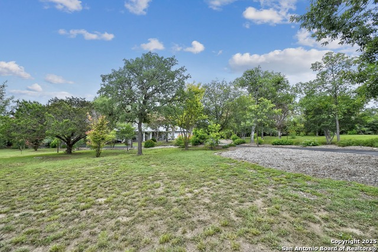
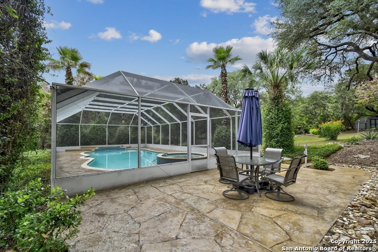
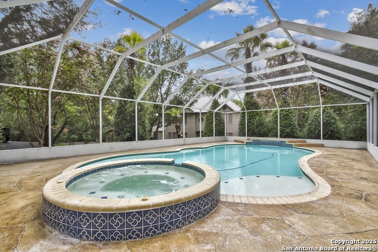
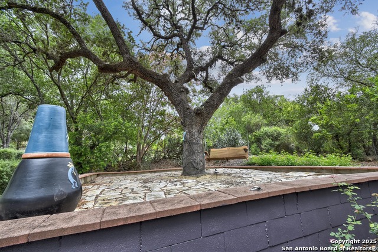
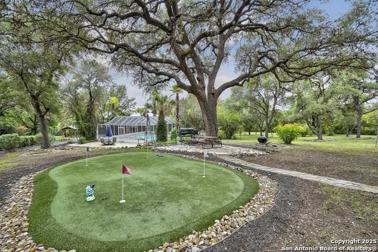
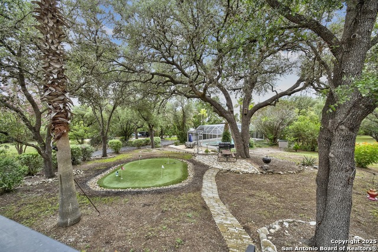
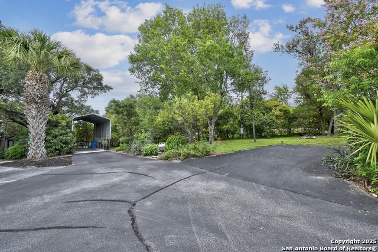
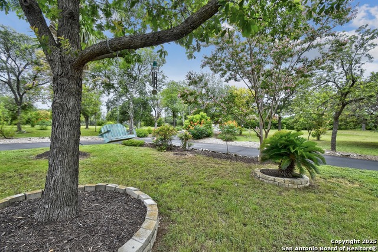
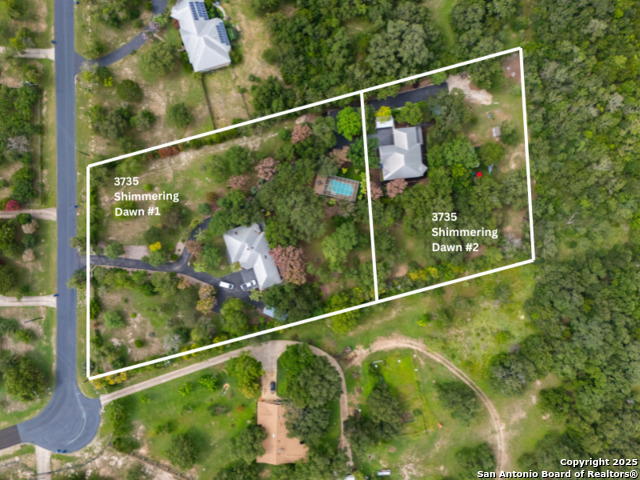
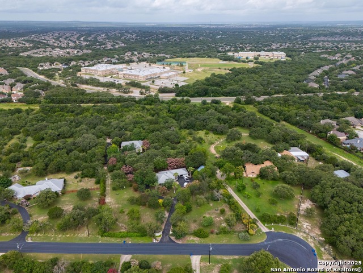
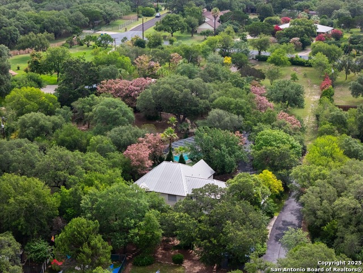
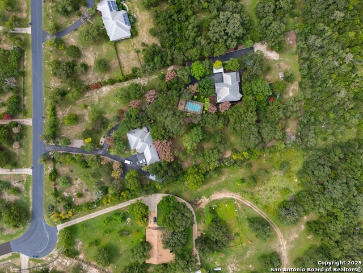
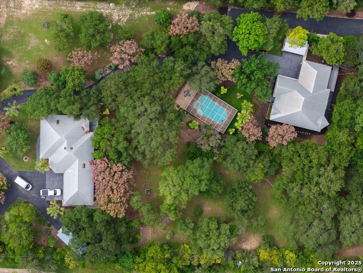
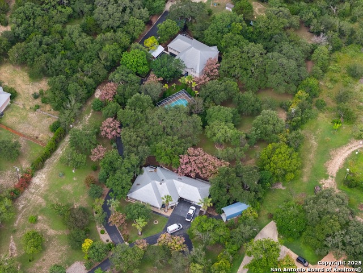
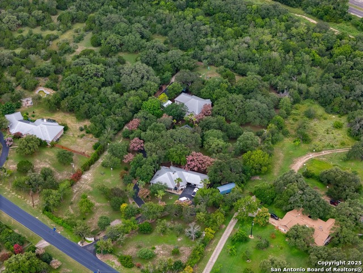
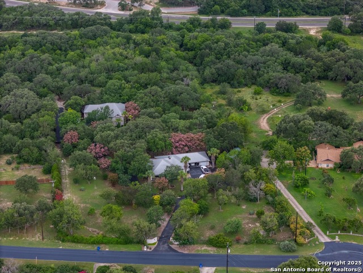
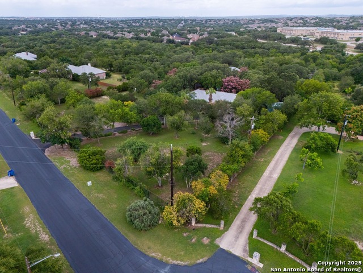
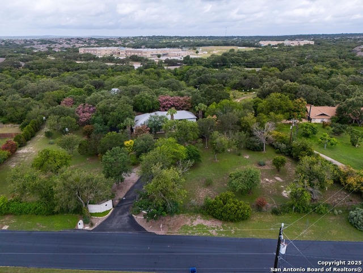
- MLS#: 1886433 ( Single Residential )
- Street Address: 3735 Shimmering Dawn St 1
- Viewed: 55
- Price: $565,000
- Price sqft: $283
- Waterfront: No
- Year Built: 1996
- Bldg sqft: 1993
- Bedrooms: 2
- Total Baths: 2
- Full Baths: 2
- Garage / Parking Spaces: 3
- Days On Market: 109
- Acreage: 2.30 acres
- Additional Information
- County: BEXAR
- City: San Antonio
- Zipcode: 78253
- Subdivision: North San Antonio Hi
- District: Northside
- Elementary School: HOFFMANN
- Middle School: Briscoe
- High School: Taft
- Provided by: Texas Premier Realty
- Contact: Emirza Gradiz
- (210) 846-2004

- DMCA Notice
-
DescriptionA true treasure your private family compound on nearly 4 acres! This rare two home estate is the jackpot for those seeking generational living, a private family retreat, or a true compound lifestyle. Perfect for parents, college students, in laws, or even income potential through short or long term rental options, this property blends independence and togetherness seamlessly. Two separate parcels sold together listed under two mls numbers (mls 1886433 $565k & mls 1886438 $685k), these parcels are sold concurrently, giving you flexibility for the future whether keeping the entire compound intact or tailoring ownership to your family's needs. Both homes were recently appraised (july 2025), with a new survey ordered for buyer confidence. Priced below appraisal, this is an exceptional value. The main residence a two story home designed for both daily living and entertaining, featuring a study, formal dining, inviting living room, and a chef's kitchen with samsung smart appliances. Upstairs, the primary suite offers spa like luxury with dual closets, back to back vanities, and abundant natural light. A private gym with sauna completes the home's retreat style living. The second residence a single story sanctuary with 2 bedrooms, 2 bathrooms, a large kitchen, and a screened patio that flows directly into the outdoors. Perfect as a guest house, independent quarters for extended family, or an income producing rental. The compound experience between the two homes lies a sparkling pool and spa with twin waterfalls, creating a central gathering space for the family to relax and connect. Nearly 4 acres of park like grounds cleared, manicured, and shaded with mature trees offer endless options for recreation, sports, pets, or even keeping horses. Balconies on both homes showcase treetop views, while solar screens enhance comfort and efficiency. Additional amenities two oversized, insulated 3 car garages, covered rv parking for each home, both with 50 amp hookups, fenced and climate controlled outbuilding (currently for a tortoise, easily repurposed), voluntary hoa for peace of mind with flexibility. This property is more than a home it's a multi generational haven, an entertainer's dream, and a legacy estate where families can grow, gather, and thrive for years to come!!!!
Features
Possible Terms
- Conventional
- FHA
- VA
- Cash
Accessibility
- No Steps Down
- No Stairs
- First Floor Bath
- Full Bath/Bed on 1st Flr
- First Floor Bedroom
Air Conditioning
- One Central
Apprx Age
- 29
Builder Name
- K & B custom division
Construction
- Pre-Owned
Contract
- Exclusive Right To Sell
Days On Market
- 78
Currently Being Leased
- No
Dom
- 78
Elementary School
- HOFFMANN
Energy Efficiency
- 12"+ Attic Insulation
- Energy Star Appliances
- Storm Doors
- Ceiling Fans
Exterior Features
- Stone/Rock
Fireplace
- Not Applicable
Floor
- Carpeting
- Ceramic Tile
Foundation
- Slab
Garage Parking
- Three Car Garage
Heating
- Central
Heating Fuel
- Electric
High School
- Taft
Home Owners Association Mandatory
- Voluntary
Inclusions
- Ceiling Fans
- Washer Connection
- Dryer Connection
- Washer
- Dryer
- Microwave Oven
- Stove/Range
- Refrigerator
- Disposal
- Dishwasher
- Ice Maker Connection
- Smooth Cooktop
- Solid Counter Tops
Instdir
- From 1604 Loop W
- take Wiseman Blvd
- Right on Misty Woods St
- Left on Summer Breeze Lane
- Right onto Shimmering Dawn
Interior Features
- One Living Area
- Liv/Din Combo
- Island Kitchen
- Walk-In Pantry
- Florida Room
- Utility Room Inside
- 1st Floor Lvl/No Steps
- Cable TV Available
- All Bedrooms Downstairs
- Laundry Main Level
- Laundry Lower Level
- Walk in Closets
Kitchen Length
- 25
Legal Description
- Ncb 34400C Blk 1 Lot E 392.26 Ft Of 4 "Potranco/Fm1604" Anne
Lot Description
- County VIew
- 2 - 5 Acres
Lot Improvements
- Street Paved
- Easement Road
Middle School
- Briscoe
Neighborhood Amenities
- Park/Playground
Occupancy
- Owner
Other Structures
- Other
- RV/Boat Storage
Owner Lrealreb
- No
Ph To Show
- 2102222227
Possession
- Closing/Funding
Property Type
- Single Residential
Recent Rehab
- No
Roof
- Metal
School District
- Northside
Source Sqft
- Appsl Dist
Style
- One Story
- Ranch
Total Tax
- 9662
Views
- 55
Virtual Tour Url
- https://3735shimmeringdawnstreet1and2.mls.tours
Water/Sewer
- Septic
- City
Window Coverings
- All Remain
Year Built
- 1996
Property Location and Similar Properties