
- Ron Tate, Broker,CRB,CRS,GRI,REALTOR ®,SFR
- By Referral Realty
- Mobile: 210.861.5730
- Office: 210.479.3948
- Fax: 210.479.3949
- rontate@taterealtypro.com
Property Photos
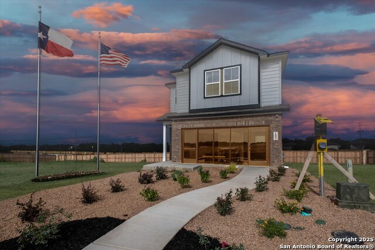

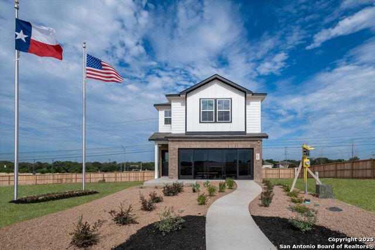
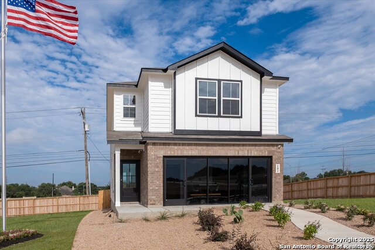
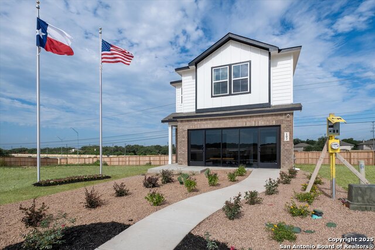
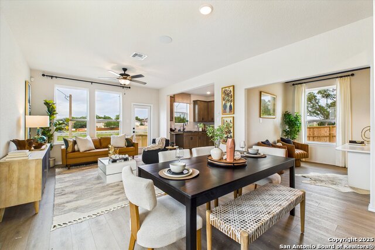
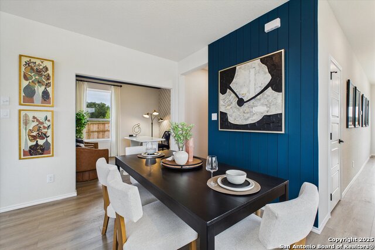
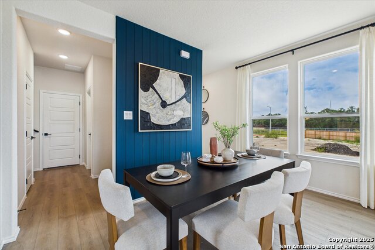
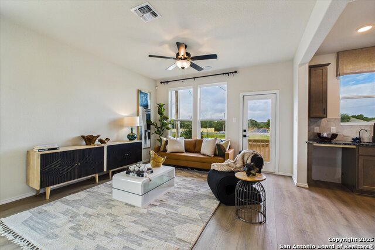
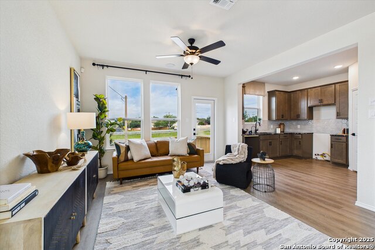
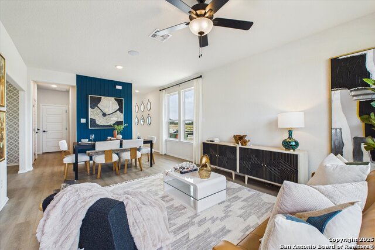
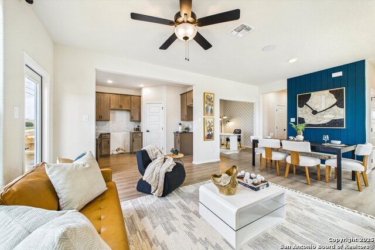
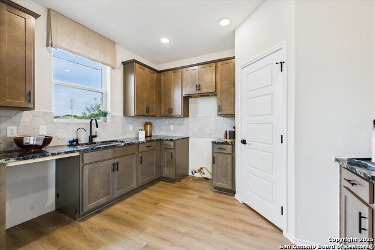
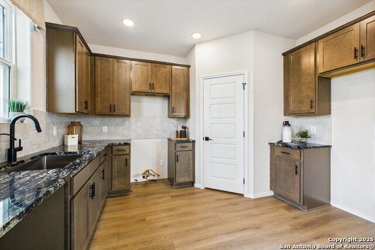
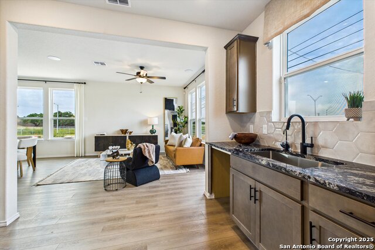
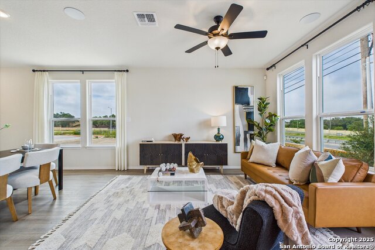
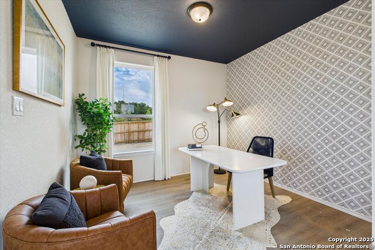
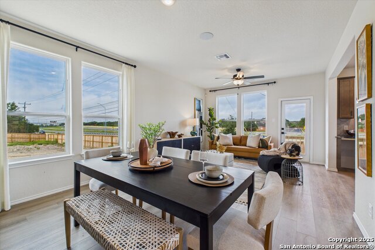
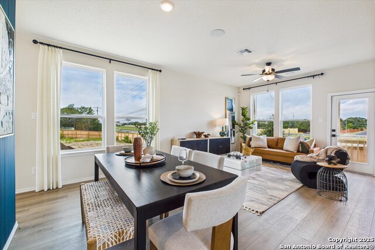
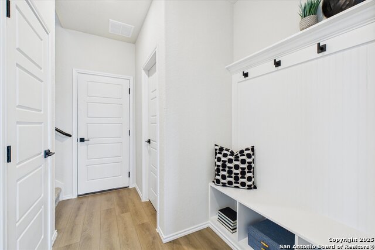
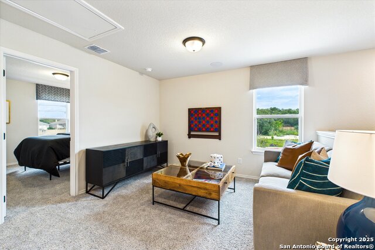
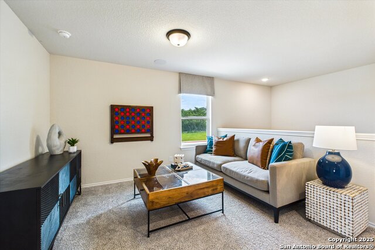
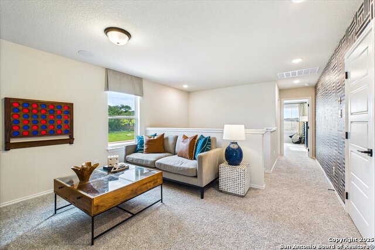
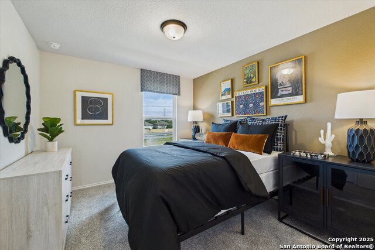
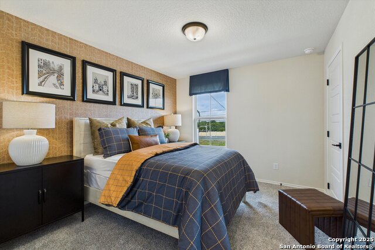
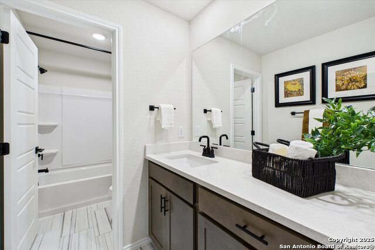
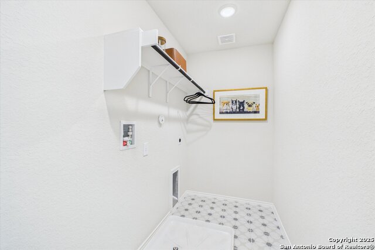
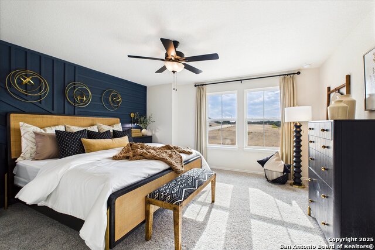
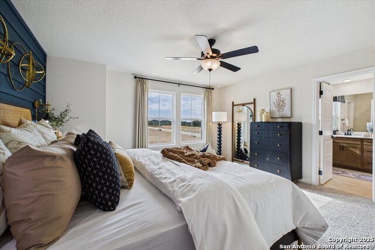
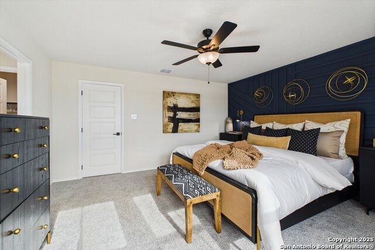
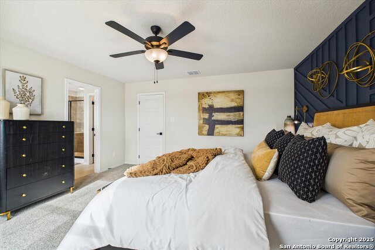
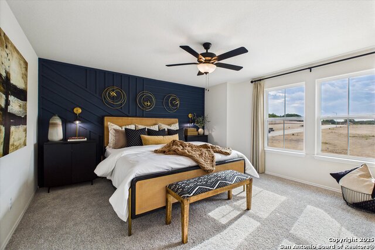
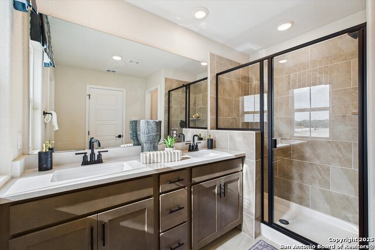
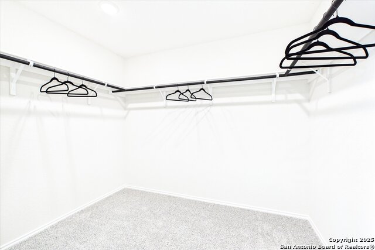
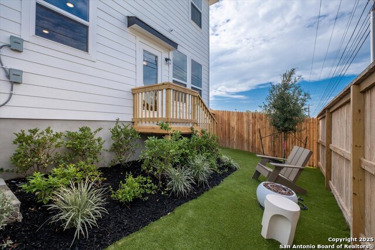
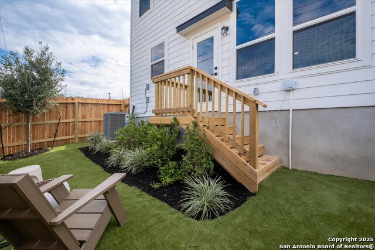
- MLS#: 1886082 ( Single Residential )
- Street Address: 1018 West 1604 North Unit 201
- Viewed: 3
- Price: $386,658
- Price sqft: $193
- Waterfront: No
- Year Built: 2025
- Bldg sqft: 2006
- Bedrooms: 3
- Total Baths: 3
- Full Baths: 2
- 1/2 Baths: 1
- Garage / Parking Spaces: 2
- Days On Market: 1
- Additional Information
- County: BEXAR
- City: San Antonio
- Zipcode: 78251
- Subdivision: Meadows At Oak Creek
- District: Northside
- Elementary School: Forester
- Middle School: Robert Vale
- High School: Stevens
- Provided by: Texas Premier Realty
- Contact: Daniel Rodriguez
- (210) 835-8508

- DMCA Notice
-
DescriptionIntroducing The Florence a versatile two story floor plan designed for modern living. The main floor features an open layout with a spacious family room, kitchen, dining area, and a flex space perfect for a home office or additional living area. Upstairs, you'll find a private primary suite with ensuite bath, two additional bedrooms, a full bathroom, loft space, and a conveniently located laundry room. Photos shown are of the model home same floor plan as the one being built at this address. Features and finishes may vary by location. Please check with the community agent for standard features and available upgrades.
Features
Possible Terms
- Conventional
- FHA
- VA
- TX Vet
- Cash
Air Conditioning
- One Central
Builder Name
- Davidson Homes
Construction
- New
Contract
- Exclusive Right To Sell
Elementary School
- Forester
Energy Efficiency
- Double Pane Windows
Exterior Features
- Brick
- Cement Fiber
Fireplace
- Not Applicable
Floor
- Carpeting
- Ceramic Tile
- Vinyl
Foundation
- Slab
Garage Parking
- Two Car Garage
Heating
- Central
Heating Fuel
- Electric
High School
- Stevens
Home Owners Association Fee
- 550
Home Owners Association Frequency
- Annually
Home Owners Association Mandatory
- Mandatory
Home Owners Association Name
- DIAMOND ASSOCIATION MANGMENT
Inclusions
- Washer Connection
- Dryer Connection
- Microwave Oven
- Stove/Range
- Gas Cooking
- Disposal
- Dishwasher
- Smoke Alarm
- Pre-Wired for Security
- Electric Water Heater
- Solid Counter Tops
Instdir
- right off Potranco and 1604
- Inside the loop
- turn right on West 1604 North
Interior Features
- Two Living Area
- Liv/Din Combo
- Walk-In Pantry
- Study/Library
- Game Room
- Utility Room Inside
- All Bedrooms Upstairs
- Open Floor Plan
- Cable TV Available
- High Speed Internet
- Laundry Upper Level
- Walk in Closets
Kitchen Length
- 10
Legal Desc Lot
- 201
Legal Description
- Lot 201 Blk 1
Lot Dimensions
- 31X103
Lot Improvements
- Street Paved
- Sidewalks
Middle School
- Robert Vale
Multiple HOA
- No
Neighborhood Amenities
- None
Owner Lrealreb
- No
Ph To Show
- 2106604360
Possession
- Closing/Funding
Property Type
- Single Residential
Roof
- Composition
School District
- Northside
Source Sqft
- Bldr Plans
Style
- Two Story
Utility Supplier Elec
- CPS
Utility Supplier Gas
- CPS
Utility Supplier Grbge
- City
Utility Supplier Sewer
- SAWS
Utility Supplier Water
- SAWS
Virtual Tour Url
- https://tour.giraffe360.com/c8df9321609f4261a198d8e434105be0/?nocookie
Water/Sewer
- Water System
- Sewer System
Window Coverings
- None Remain
Year Built
- 2025
Property Location and Similar Properties