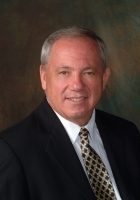
- Ron Tate, Broker,CRB,CRS,GRI,REALTOR ®,SFR
- By Referral Realty
- Mobile: 210.861.5730
- Office: 210.479.3948
- Fax: 210.479.3949
- rontate@taterealtypro.com
Property Photos
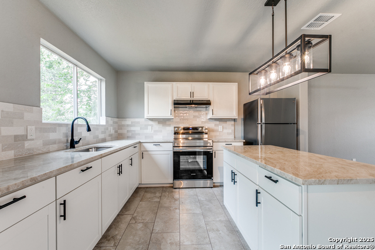

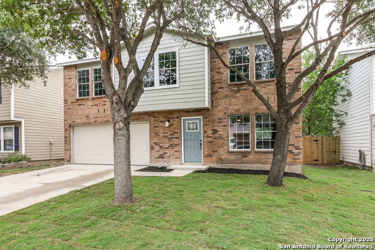
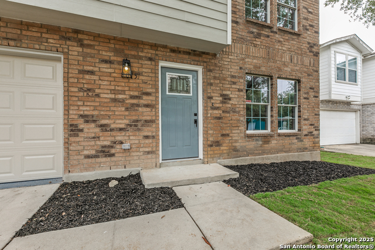
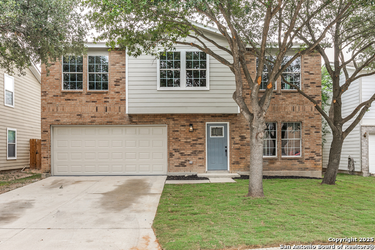
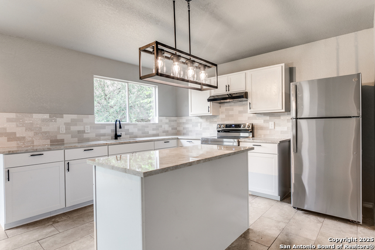
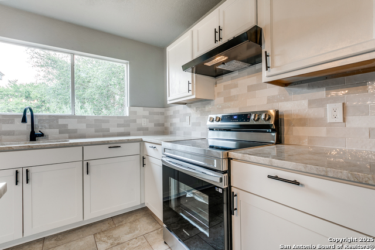
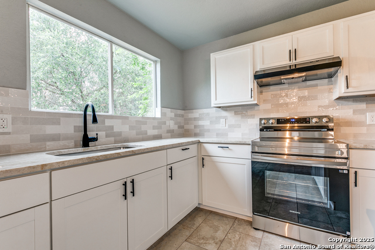
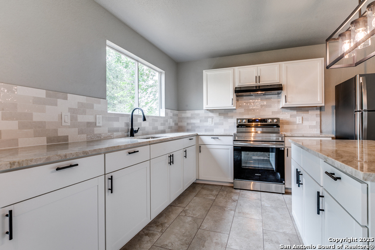
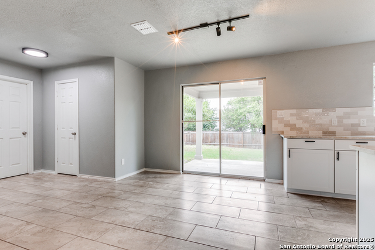
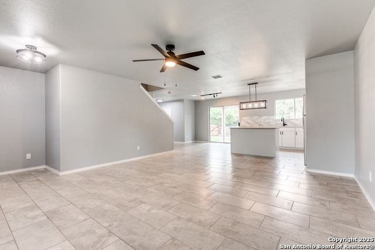
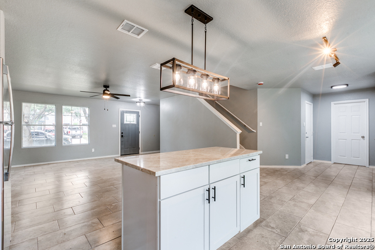
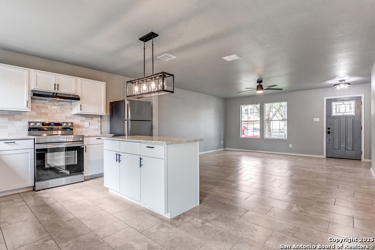
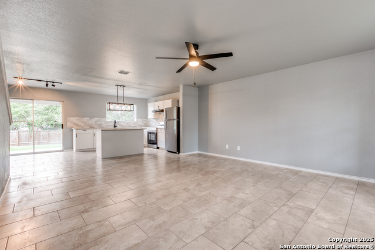
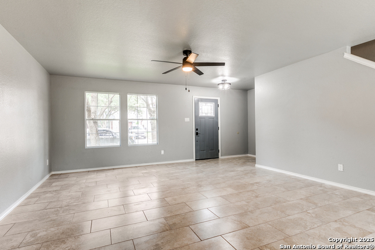
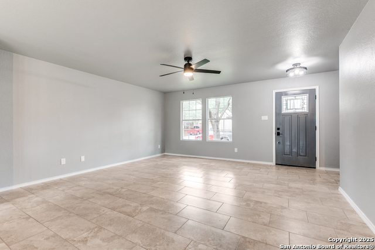
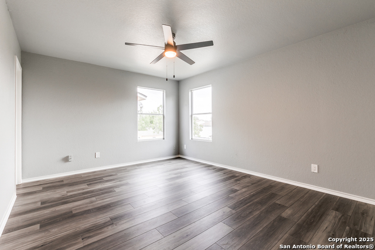
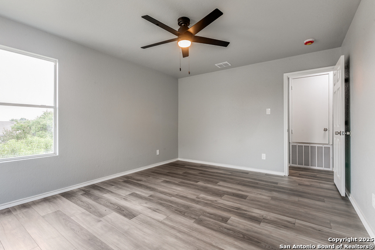
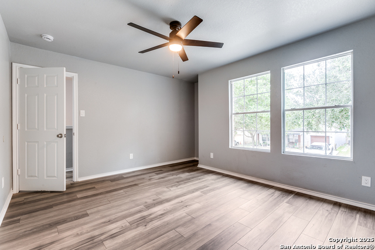
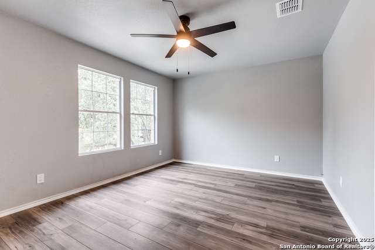
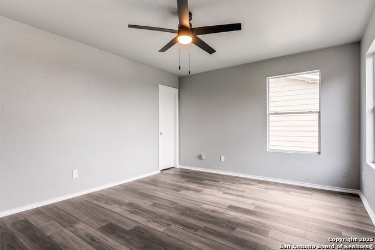
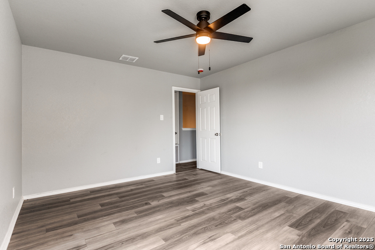
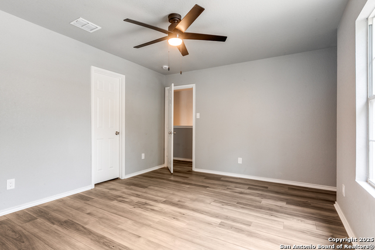
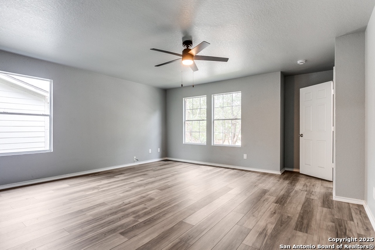
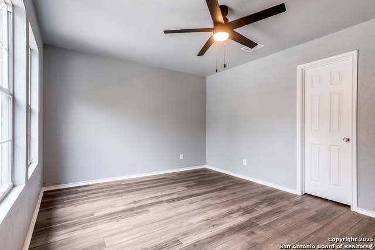
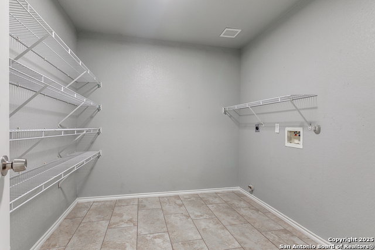
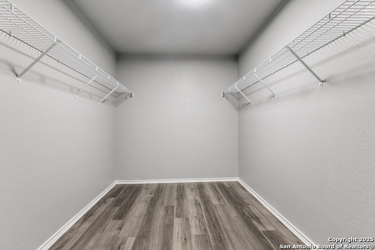
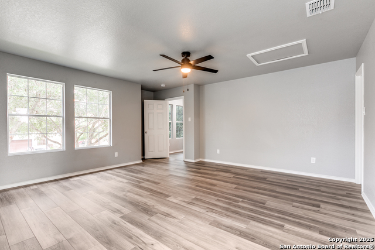
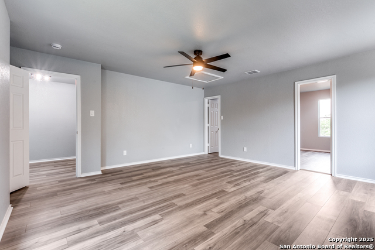
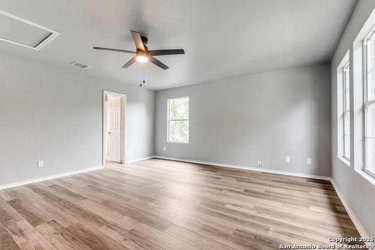
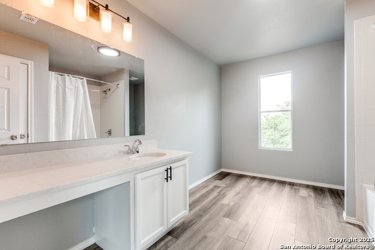
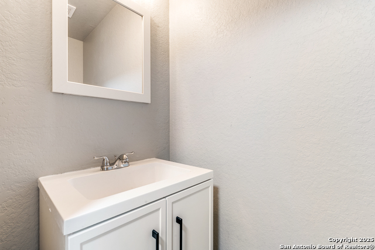
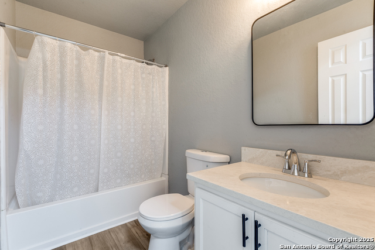
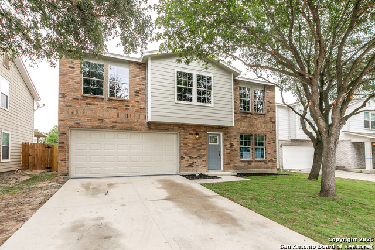
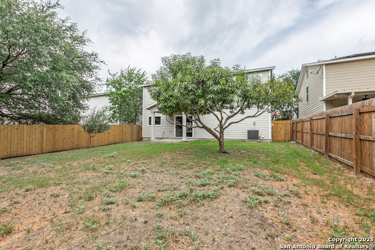
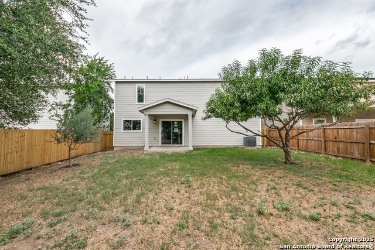
- MLS#: 1886046 ( Single Residential )
- Street Address: 9015 Sycamore
- Viewed: 1
- Price: $279,900
- Price sqft: $141
- Waterfront: No
- Year Built: 2006
- Bldg sqft: 1992
- Bedrooms: 3
- Total Baths: 3
- Full Baths: 2
- 1/2 Baths: 1
- Garage / Parking Spaces: 2
- Days On Market: 1
- Additional Information
- County: BEXAR
- City: San Antonio
- Zipcode: 78245
- Subdivision: Chestnut Springs
- District: Northside
- Elementary School: Murnin
- Middle School: Pease E. M.
- High School: Stevens
- Provided by: Galleon Group Real Estate LLC
- Contact: Carlos Castorena
- (210) 859-6743

- DMCA Notice
-
DescriptionRecently remodeled two story home with a spacious open floor plan, perfect for modern living! Nestled in a desirable neighborhood, this home features fresh updates throughout and sits on a huge yard ideal for entertaining or relaxing. Conveniently located near Hwy 151 and just minutes from shopping centers, dining, and entertainment. A perfect blend of comfort, style, and location!
Features
Possible Terms
- Conventional
- VA
- Cash
Air Conditioning
- One Central
Apprx Age
- 19
Block
- 16
Builder Name
- Unknown
Construction
- Pre-Owned
Contract
- Exclusive Right To Sell
Elementary School
- Murnin
Exterior Features
- Brick
- Cement Fiber
Fireplace
- Not Applicable
Floor
- Ceramic Tile
- Laminate
Foundation
- Slab
Garage Parking
- Two Car Garage
Heating
- Central
Heating Fuel
- Electric
High School
- Stevens
Home Owners Association Fee
- 120
Home Owners Association Frequency
- Annually
Home Owners Association Mandatory
- Mandatory
Home Owners Association Name
- CHESTNUT SPRINGS HOA
Inclusions
- Ceiling Fans
- Washer Connection
- Dryer Connection
- Stove/Range
Instdir
- Take Potranco Rd to Vista W Dr in San Antonio Continue on Vista W Dr. Take Shadbush St to Sycamore Cv.
Interior Features
- One Living Area
- Separate Dining Room
- Eat-In Kitchen
- Island Kitchen
- Utility Room Inside
- All Bedrooms Upstairs
- Open Floor Plan
- Cable TV Available
- Laundry Main Level
Kitchen Length
- 15
Legal Desc Lot
- 18
Legal Description
- Ncb 15849 Blk 16 Lot 18 (Chestnut Springs Subd Ut-1) 9565/24
Middle School
- Pease E. M.
Multiple HOA
- No
Neighborhood Amenities
- None
Occupancy
- Vacant
Owner Lrealreb
- No
Ph To Show
- 2102222227
Possession
- Closing/Funding
Property Type
- Single Residential
Roof
- Composition
School District
- Northside
Source Sqft
- Appsl Dist
Style
- Two Story
Total Tax
- 5624.76
Water/Sewer
- Water System
Window Coverings
- All Remain
Year Built
- 2006
Property Location and Similar Properties