
- Ron Tate, Broker,CRB,CRS,GRI,REALTOR ®,SFR
- By Referral Realty
- Mobile: 210.861.5730
- Office: 210.479.3948
- Fax: 210.479.3949
- rontate@taterealtypro.com
Property Photos
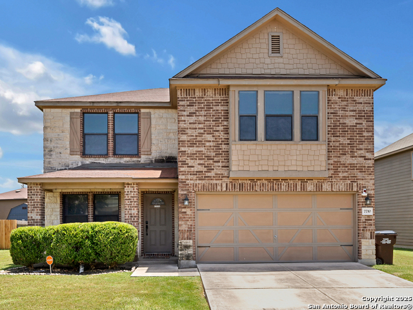

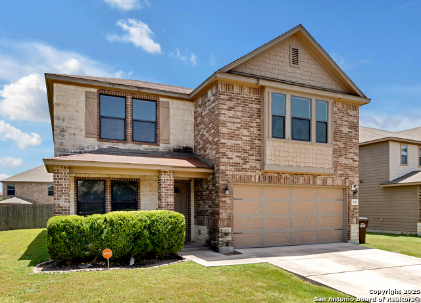
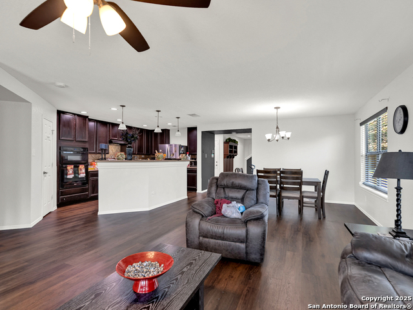
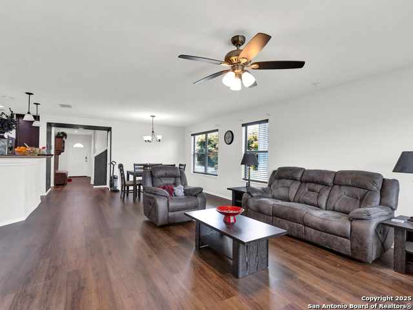
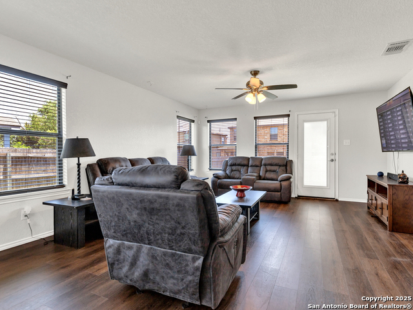
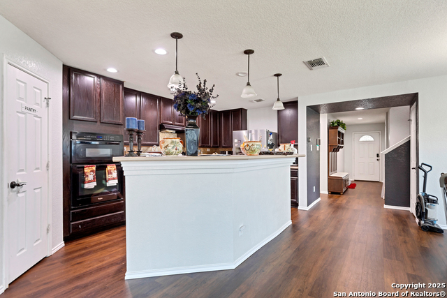
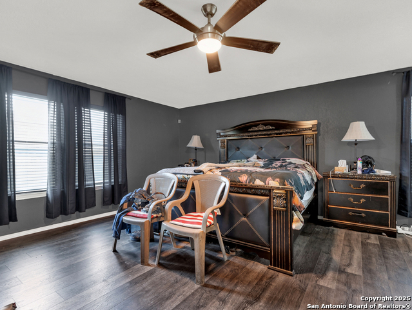
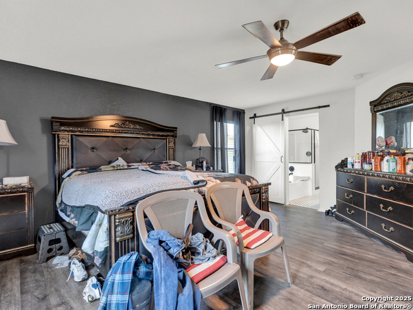
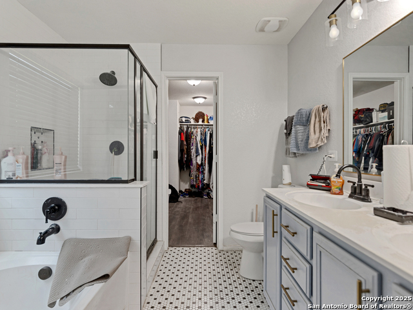
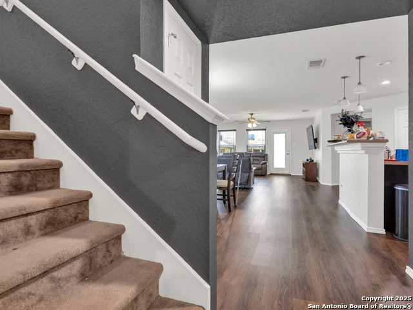
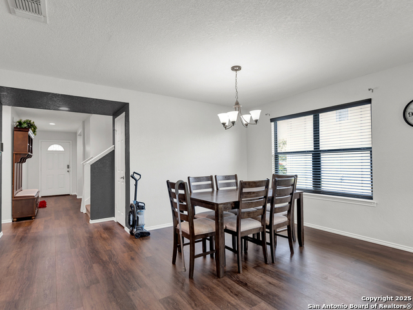
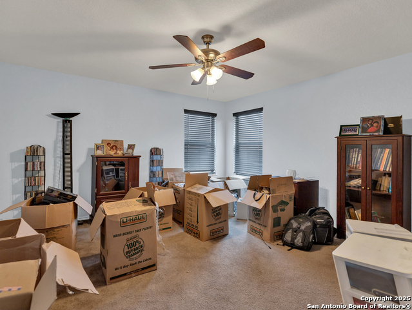
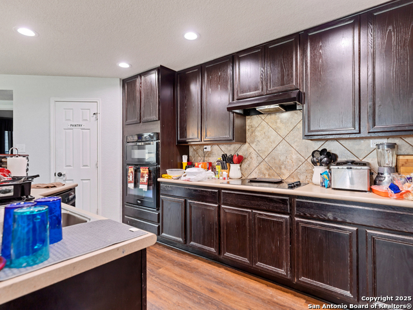
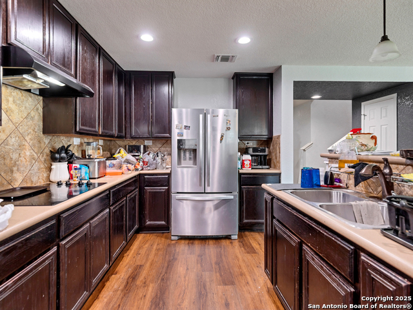
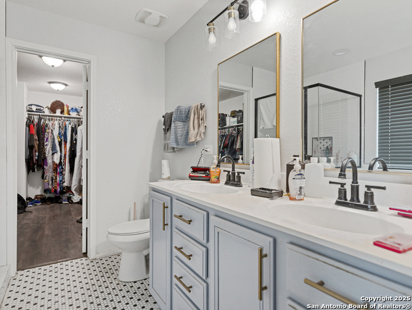
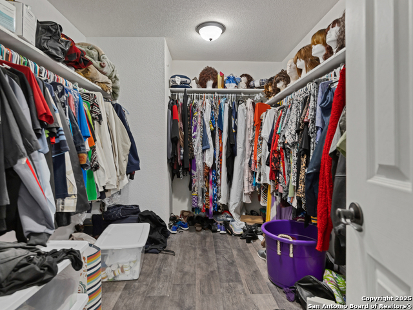
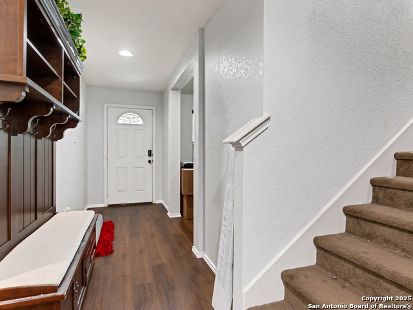
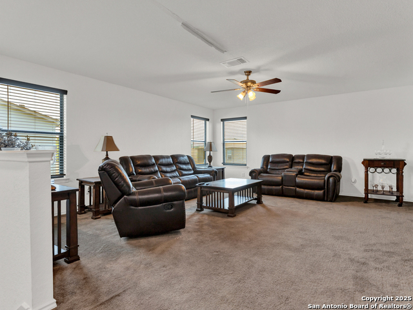
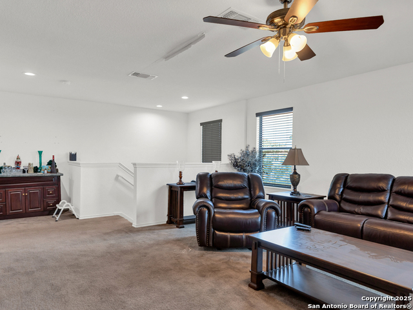
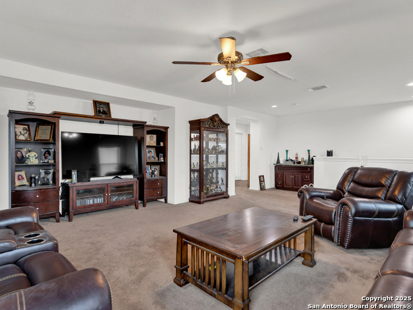
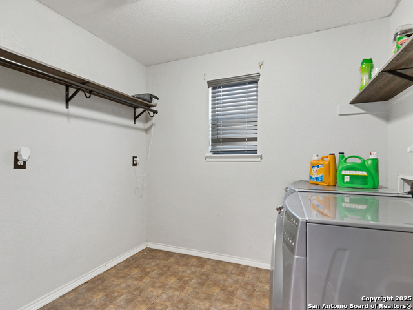
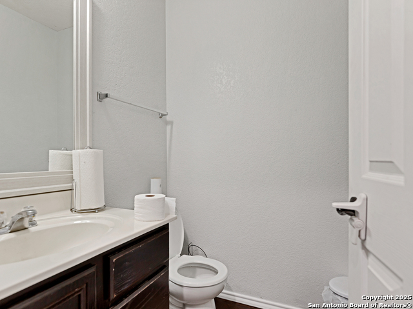
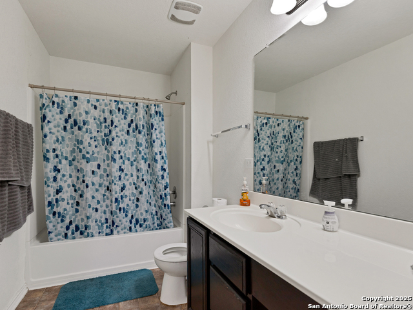
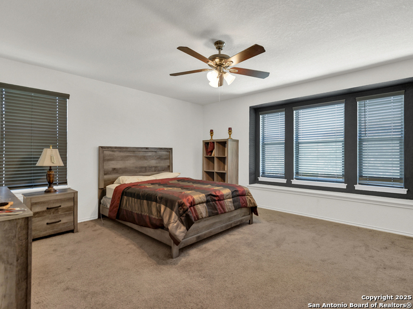
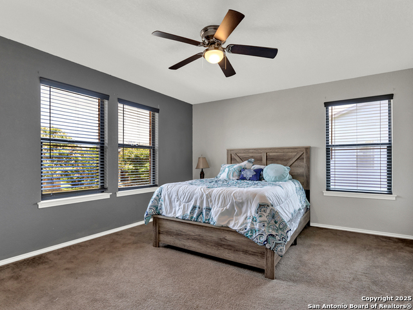
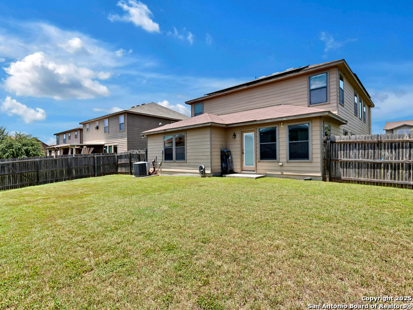
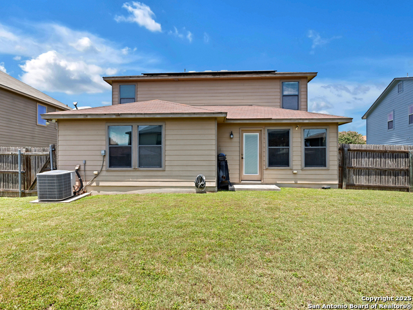
- MLS#: 1886016 ( Single Residential )
- Street Address: 7710 Sundew Mist
- Viewed: 47
- Price: $305,000
- Price sqft: $103
- Waterfront: No
- Year Built: 2012
- Bldg sqft: 2959
- Bedrooms: 4
- Total Baths: 3
- Full Baths: 2
- 1/2 Baths: 1
- Garage / Parking Spaces: 2
- Days On Market: 96
- Additional Information
- County: BEXAR
- City: San Antonio
- Zipcode: 78244
- Subdivision: Mustang Valley
- District: Judson
- Elementary School: Escondido
- Middle School: Metzger
- High School: Wagner
- Provided by: SK1 Properties, LLC
- Contact: Sandra Gonzalez
- (210) 275-3422

- DMCA Notice
-
DescriptionAlmost 3k sq ft!! Spacious and room for everyone!! Solar Panels are paid off!! Energy Efficient home and plenty of space & storage. Formal Dining or Flex room up front with Game Room upstairs. Sellers are downsizing.
Features
Possible Terms
- Conventional
- FHA
- VA
- Cash
- Assumption w/Qualifying
Air Conditioning
- One Central
Apprx Age
- 13
Block
- 64
Builder Name
- KB
Construction
- Pre-Owned
Contract
- Exclusive Right To Sell
Days On Market
- 84
Currently Being Leased
- No
Dom
- 84
Elementary School
- Escondido Elementary
Energy Efficiency
- Double Pane Windows
- Radiant Barrier
- Ceiling Fans
Exterior Features
- Brick
- Siding
Fireplace
- Not Applicable
Floor
- Carpeting
- Ceramic Tile
- Laminate
Foundation
- Slab
Garage Parking
- Two Car Garage
Green Certifications
- Energy Star Certified
Green Features
- Solar Electric System
- Solar Panels
Heating
- Central
Heating Fuel
- Electric
High School
- Wagner
Home Owners Association Fee
- 200
Home Owners Association Frequency
- Annually
Home Owners Association Mandatory
- Mandatory
Home Owners Association Name
- MUSTANG VALLEY
Inclusions
- Ceiling Fans
- Washer Connection
- Dryer Connection
- Microwave Oven
- Stove/Range
- Disposal
- Dishwasher
- Ice Maker Connection
- Water Softener (owned)
- Smoke Alarm
- Pre-Wired for Security
- Electric Water Heater
- Garage Door Opener
- Plumb for Water Softener
- Smooth Cooktop
- Solid Counter Tops
- 2nd Floor Utility Room
Instdir
- Off of IH10 to Binz Ingleman to Sunview Valley to Sundew Mist
Interior Features
- Two Living Area
- Separate Dining Room
- Island Kitchen
- Breakfast Bar
- Study/Library
- Game Room
- Utility Room Inside
- High Ceilings
- Open Floor Plan
- Laundry Upper Level
- Laundry Room
- Walk in Closets
Kitchen Length
- 11
Legal Description
- Cb 5080Q Blk 64 Lot 5 Valley View Ut-1 Subd Plat 9565/123-12
Lot Description
- Irregular
Lot Improvements
- Street Paved
- Curbs
- Street Gutters
- Sidewalks
- Streetlights
Middle School
- Metzger
Miscellaneous
- Investor Potential
- Cluster Mail Box
- As-Is
Multiple HOA
- No
Neighborhood Amenities
- Park/Playground
Occupancy
- Owner
Other Structures
- None
Owner Lrealreb
- No
Ph To Show
- 2102222227
Possession
- Closing/Funding
Property Type
- Single Residential
Roof
- Composition
School District
- Judson
Source Sqft
- Appsl Dist
Style
- Two Story
- Traditional
Total Tax
- 5573.1
Utility Supplier Elec
- Cps
Utility Supplier Gas
- Cps
Utility Supplier Sewer
- Saws
Utility Supplier Water
- Saws
Views
- 47
Water/Sewer
- Water System
Window Coverings
- Some Remain
Year Built
- 2012
Property Location and Similar Properties