
- Ron Tate, Broker,CRB,CRS,GRI,REALTOR ®,SFR
- By Referral Realty
- Mobile: 210.861.5730
- Office: 210.479.3948
- Fax: 210.479.3949
- rontate@taterealtypro.com
Property Photos
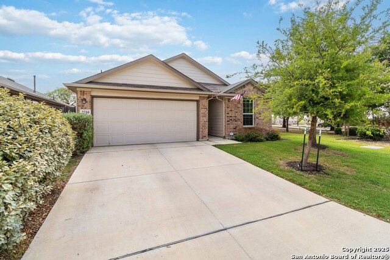

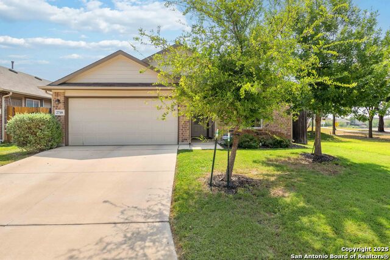
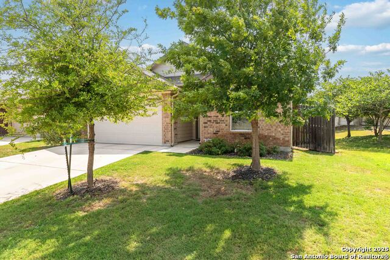
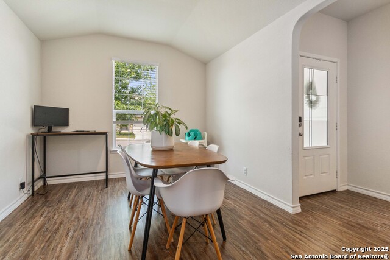
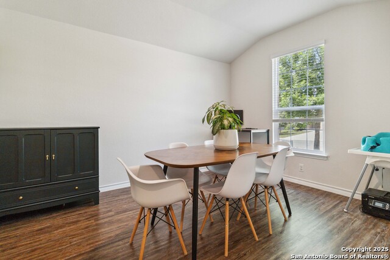
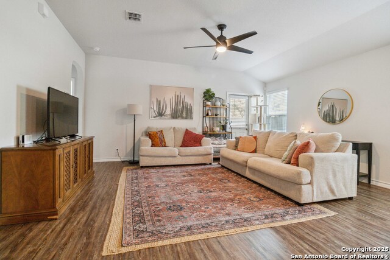
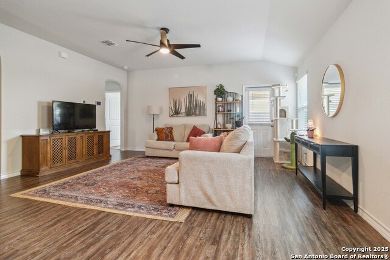
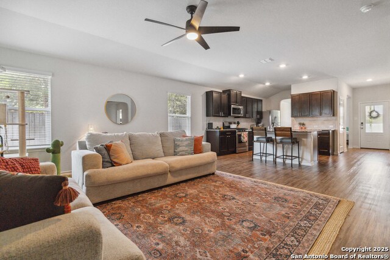
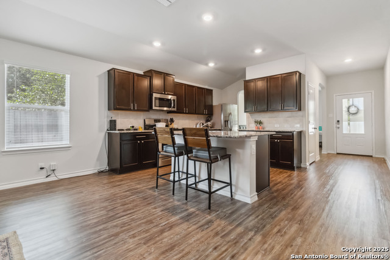
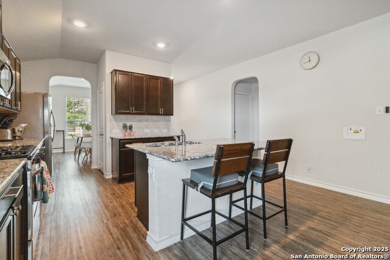
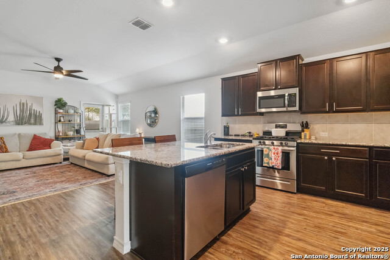
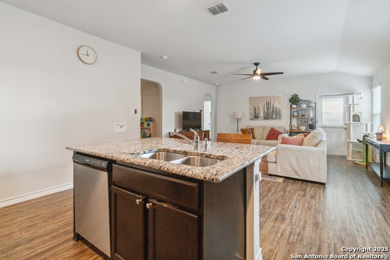
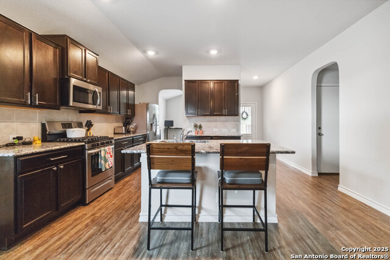
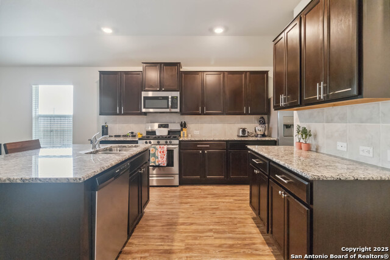
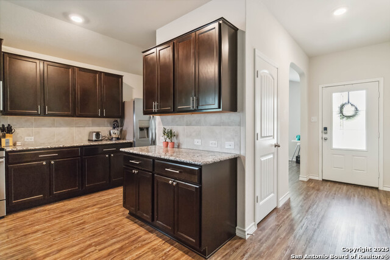
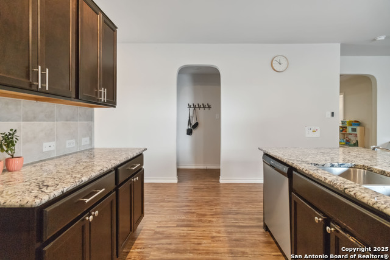
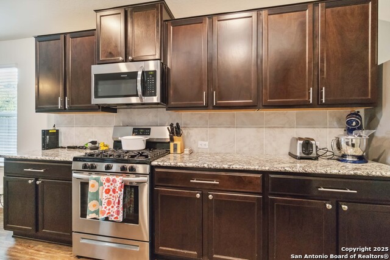
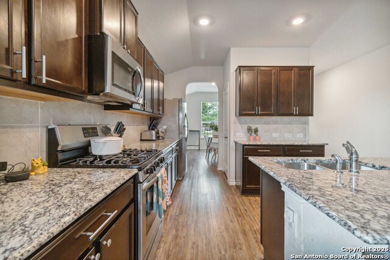
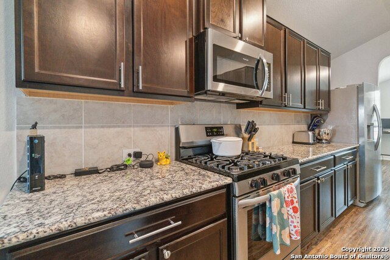
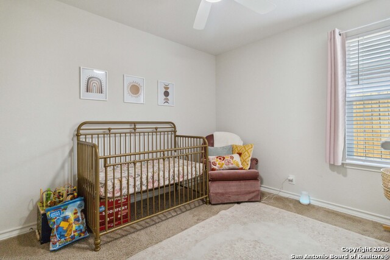
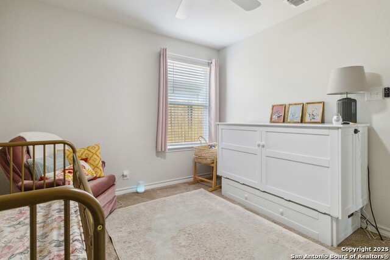
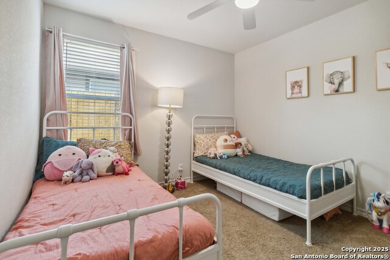
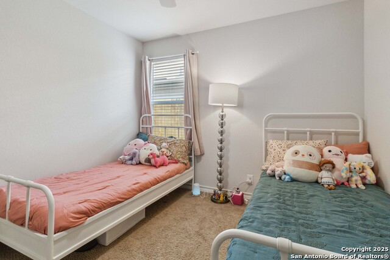
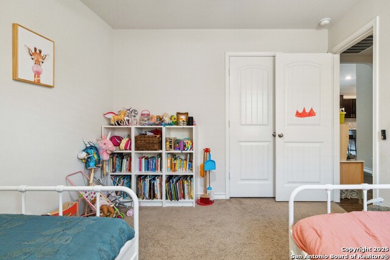
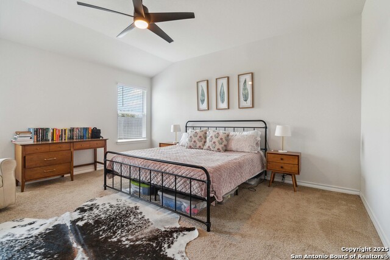
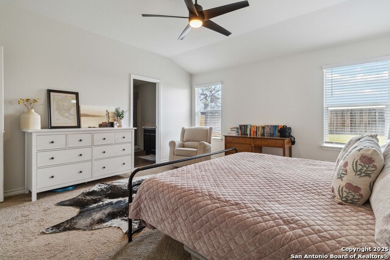
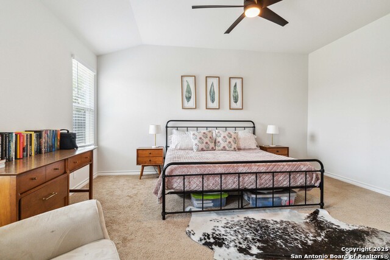
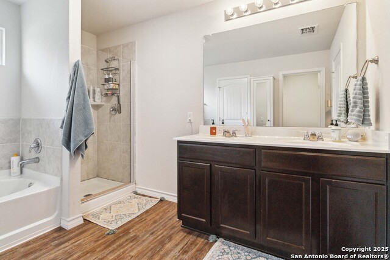
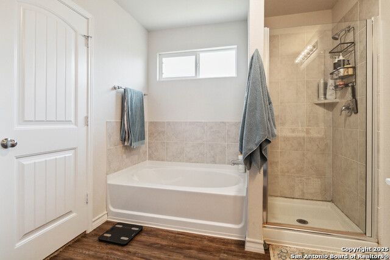
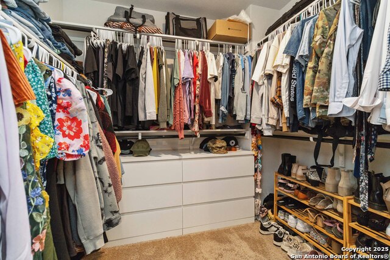
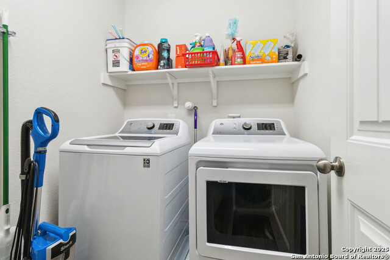
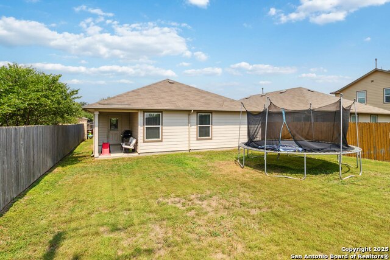
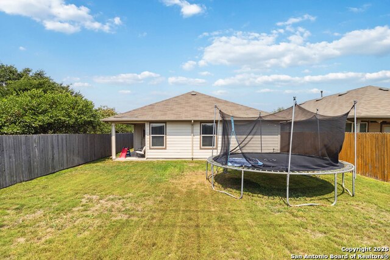
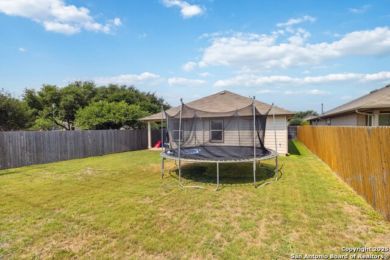
- MLS#: 1885894 ( Single Residential )
- Street Address: 2710 Green Leaf Way
- Viewed: 1
- Price: $245,000
- Price sqft: $148
- Waterfront: No
- Year Built: 2020
- Bldg sqft: 1651
- Bedrooms: 3
- Total Baths: 2
- Full Baths: 2
- Garage / Parking Spaces: 2
- Days On Market: 1
- Additional Information
- County: BEXAR
- City: San Antonio
- Zipcode: 78244
- Subdivision: Miller Ranch
- District: Judson
- Elementary School: JAMES L MASTERS
- Middle School: O. Henry
- High School: Wagner
- Provided by: JPAR San Antonio
- Contact: Jean Garcia
- (210) 629-4998

- DMCA Notice
-
DescriptionDiscover this charming home nestled in a peaceful corner cul de sac, offering an easy commute with just under 15 minutes to Fort Sam Houston and less than 25 minutes to Randolph and Lackland Air Force Base. The spacious, open floor plan features vinyl wood plank flooring throughout the main living areas for easy maintenance, complemented by plush carpeting in the bedrooms. The primary suite, conveniently located near the living room, includes dual sinks, a relaxing garden tub, a walk in shower, and a large walk in closet. The secondary bedrooms come with ceiling fans, ample closet space, and share a full bathroom accessible from the hallway. Upon entering, you'll find a versatile separate dining area that can easily serve as an office or additional living space. The chef's kitchen boasts generous granite countertops and upgraded stainless steel appliances, making it perfect for entertaining and family gatherings. This move in ready home is perfect for your buyer!
Features
Possible Terms
- Conventional
- FHA
- VA
- TX Vet
- Cash
Air Conditioning
- One Central
Builder Name
- UNK
Construction
- Pre-Owned
Contract
- Exclusive Right To Sell
Currently Being Leased
- No
Elementary School
- JAMES L MASTERS ELEMENTARY
Energy Efficiency
- Programmable Thermostat
Exterior Features
- Brick
- 3 Sides Masonry
- Siding
Fireplace
- Not Applicable
Floor
- Carpeting
- Vinyl
Foundation
- Slab
Garage Parking
- Two Car Garage
Green Certifications
- Energy Star Certified
Heating
- Central
Heating Fuel
- Natural Gas
High School
- Wagner
Home Owners Association Fee
- 290
Home Owners Association Frequency
- Annually
Home Owners Association Mandatory
- Mandatory
Home Owners Association Name
- MILLER RANCH HOA
Inclusions
- Ceiling Fans
- Washer Connection
- Dryer Connection
- Microwave Oven
- Gas Cooking
- Dishwasher
Instdir
- From IH-10 West
- take the Foster Rd Exit and turn north. Then
- turn left onto Wild Flower
- followed by a right onto Green Leaf Way. The first house on your right is the property.
Interior Features
- One Living Area
- Separate Dining Room
- Eat-In Kitchen
- Island Kitchen
- Breakfast Bar
- Study/Library
- Utility Room Inside
- Open Floor Plan
- High Speed Internet
- All Bedrooms Downstairs
- Laundry Main Level
Kitchen Length
- 14
Legal Description
- CB 5094B (MILLER RANCH UT-3 & 6A)
- BLOCK 2 LOT 3 2016-NEW AC
Lot Description
- Corner
- Cul-de-Sac/Dead End
Middle School
- O. Henry Middle
Multiple HOA
- No
Neighborhood Amenities
- Park/Playground
Occupancy
- Owner
Owner Lrealreb
- No
Ph To Show
- 210-222-2227
Possession
- Closing/Funding
Property Type
- Single Residential
Roof
- Composition
School District
- Judson
Source Sqft
- Appraiser
Style
- One Story
- Traditional
Total Tax
- 450684
Utility Supplier Elec
- CPS
Utility Supplier Gas
- CPS
Utility Supplier Grbge
- CITY
Utility Supplier Water
- SAWS
Water/Sewer
- Water System
Window Coverings
- Some Remain
Year Built
- 2020
Property Location and Similar Properties