
- Ron Tate, Broker,CRB,CRS,GRI,REALTOR ®,SFR
- By Referral Realty
- Mobile: 210.861.5730
- Office: 210.479.3948
- Fax: 210.479.3949
- rontate@taterealtypro.com
Property Photos
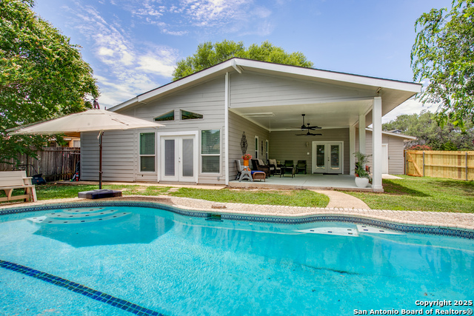

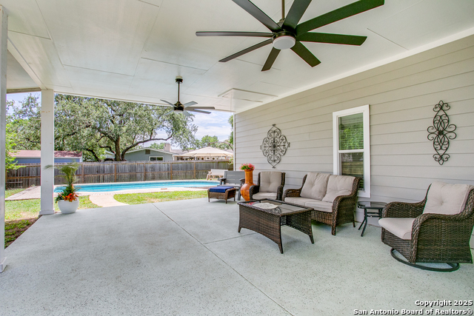
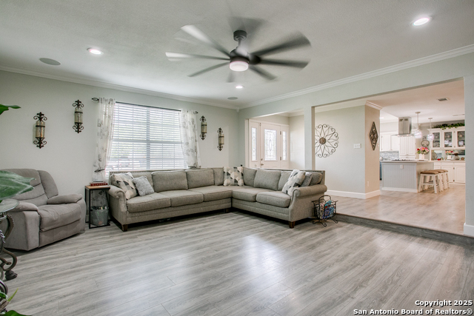
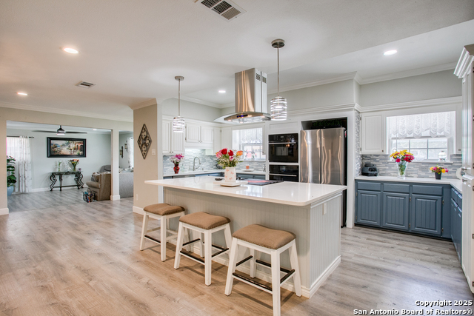
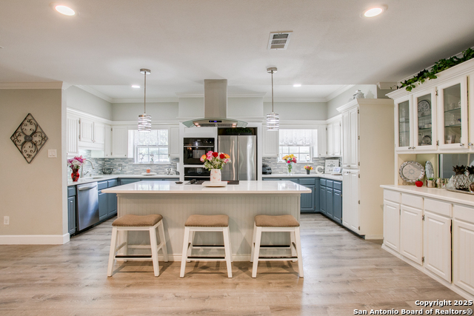
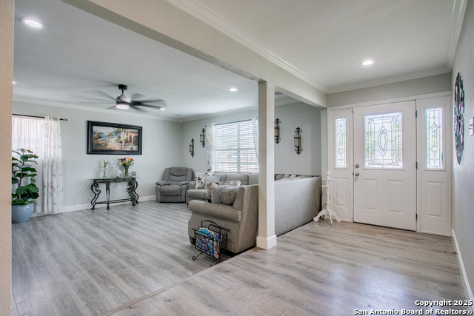
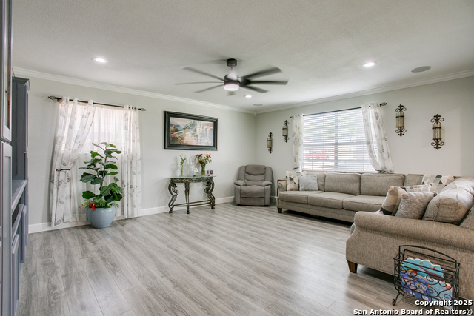
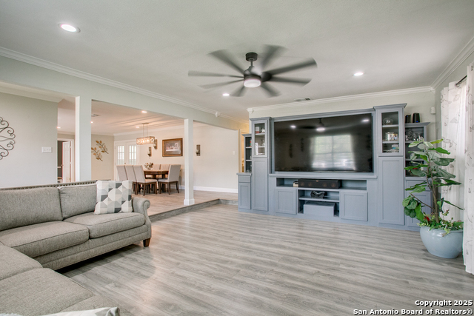
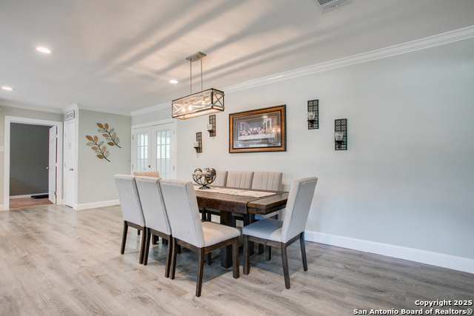
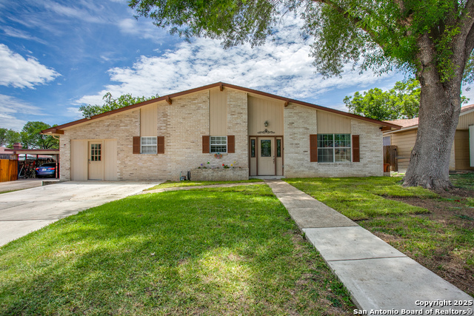
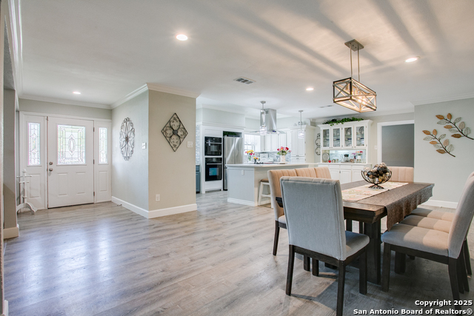
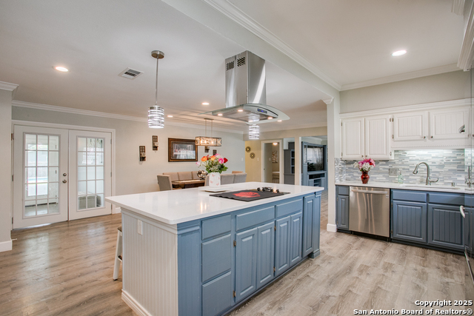
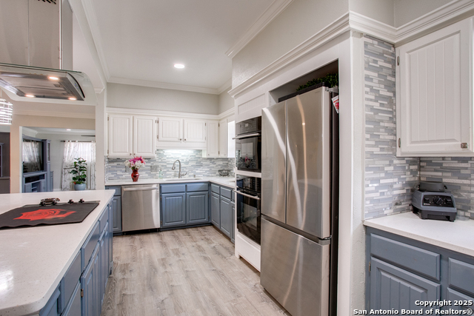
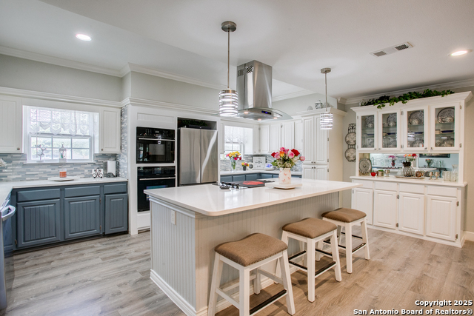
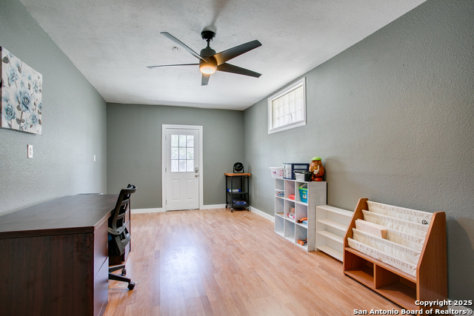
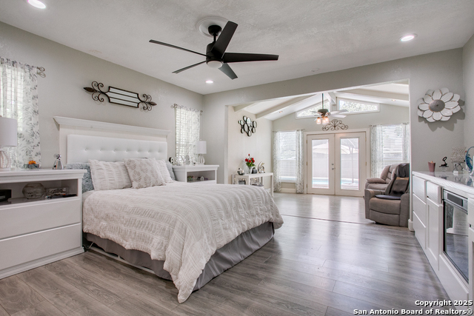
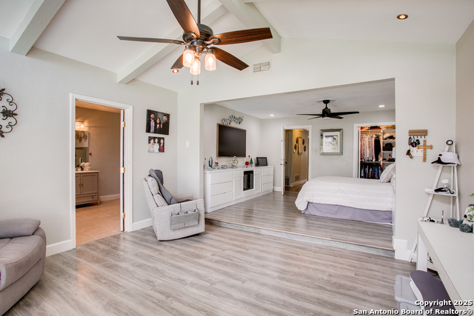
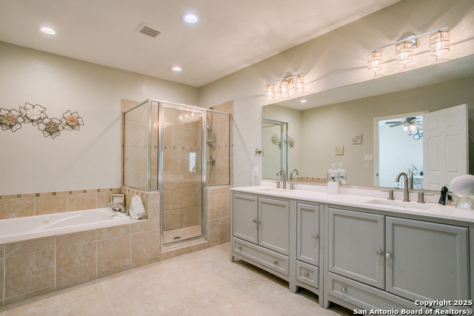
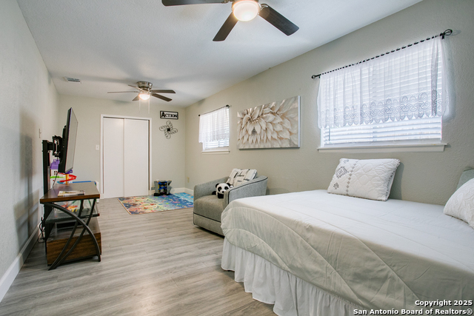
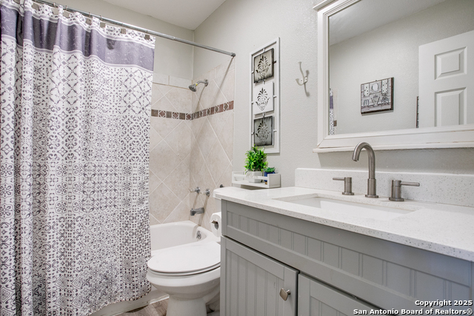
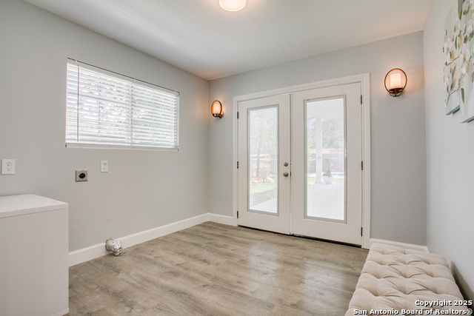
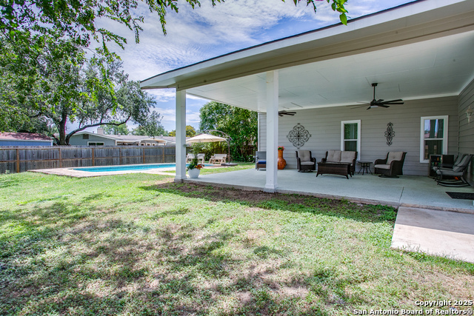
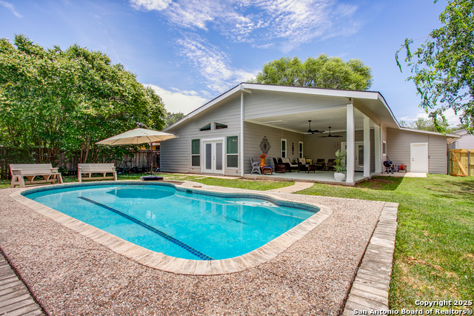
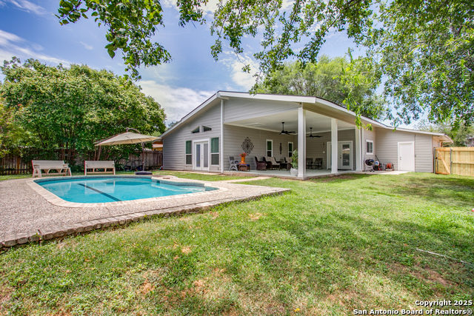
- MLS#: 1885866 ( Single Residential )
- Street Address: 1742 Timber Oak
- Viewed: 1
- Price: $406,000
- Price sqft: $199
- Waterfront: No
- Year Built: 1970
- Bldg sqft: 2036
- Bedrooms: 2
- Total Baths: 2
- Full Baths: 2
- Garage / Parking Spaces: 1
- Days On Market: 3
- Additional Information
- County: BEXAR
- City: San Antonio
- Zipcode: 78232
- Subdivision: San Pedro Hills
- District: North East I.S.D.
- Elementary School: Coker
- Middle School: Bradley
- High School: Churchill
- Provided by: Keller Williams Heritage
- Contact: Rhonda Epperly
- (210) 275-8710

- DMCA Notice
-
DescriptionOpen Concept Living! The kitchen, living room, and dining area are seamlessly connected, providing an open and flowing space ideal for entertaining guests. The kitchen features plenty of counter space and cabinetry, with new stainless steel appliances and quartz countertops. Spacious Bedrooms. Primary and secondary bedrooms are very large. The primary bedroom has a sitting room and private exit to the pool. The generously sized primary bathroom includes a separate shower and a garden tub. The secondary bedroom offers two walk in closets. Versatile utility room! The 10 x 10 utility room offers ample space for a craft or gardening room. Outdoor Oasis! The home is perfect for enjoying San Antonio evenings with an in ground pool and a large patio. The backyard also features plenty of green space. Flexible garage conversion is a climate controlled space for an office, home gym, or other flex use. Roof and AC were replaced in 2024.
Features
Possible Terms
- Conventional
- FHA
- VA
- Cash
Air Conditioning
- One Central
Apprx Age
- 55
Builder Name
- Unknown
Construction
- Pre-Owned
Contract
- Exclusive Right To Sell
Currently Being Leased
- No
Elementary School
- Coker
Energy Efficiency
- 13-15 SEER AX
- Programmable Thermostat
- 12"+ Attic Insulation
- Double Pane Windows
- Ceiling Fans
Exterior Features
- Brick
- Cement Fiber
Fireplace
- Not Applicable
Floor
- Laminate
Foundation
- Slab
Garage Parking
- None/Not Applicable
Green Features
- Solar Panels
Heating
- Central
Heating Fuel
- Electric
High School
- Churchill
Home Owners Association Mandatory
- None
Home Faces
- West
Inclusions
- Ceiling Fans
- Chandelier
- Washer Connection
- Dryer Connection
- Cook Top
- Built-In Oven
- Self-Cleaning Oven
- Microwave Oven
- Disposal
- Dishwasher
- Smoke Alarm
- Electric Water Heater
- Smooth Cooktop
- Solid Counter Tops
- City Garbage service
Instdir
- Brook Hollow to Timber Oak
Interior Features
- Two Living Area
- Separate Dining Room
- Island Kitchen
- Breakfast Bar
- Walk-In Pantry
- Utility Room Inside
- 1st Floor Lvl/No Steps
- Converted Garage
- High Ceilings
- Open Floor Plan
- Pull Down Storage
- Cable TV Available
- High Speed Internet
- All Bedrooms Downstairs
- Laundry Main Level
- Walk in Closets
Kitchen Length
- 12
Legal Desc Lot
- 11
Legal Description
- Ncb 14183 Blk 7 Lot 11
Lot Improvements
- Street Paved
- Curbs
- Sidewalks
- Streetlights
- City Street
Middle School
- Bradley
Miscellaneous
- City Bus
- School Bus
Neighborhood Amenities
- None
Occupancy
- Owner
Owner Lrealreb
- No
Ph To Show
- 2102222227
Possession
- Closing/Funding
Property Type
- Single Residential
Recent Rehab
- Yes
Roof
- Composition
School District
- North East I.S.D.
Source Sqft
- Appsl Dist
Style
- One Story
Total Tax
- 7228.25
Utility Supplier Elec
- CPS
Utility Supplier Gas
- NA
Utility Supplier Grbge
- CITY
Utility Supplier Other
- Google Fiber
Utility Supplier Sewer
- CITY
Utility Supplier Water
- SAWS
Water/Sewer
- City
Window Coverings
- All Remain
Year Built
- 1970
Property Location and Similar Properties