
- Ron Tate, Broker,CRB,CRS,GRI,REALTOR ®,SFR
- By Referral Realty
- Mobile: 210.861.5730
- Office: 210.479.3948
- Fax: 210.479.3949
- rontate@taterealtypro.com
Property Photos
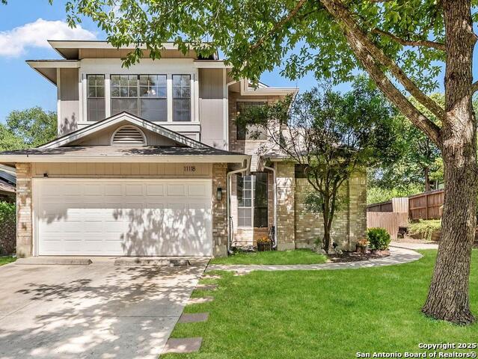

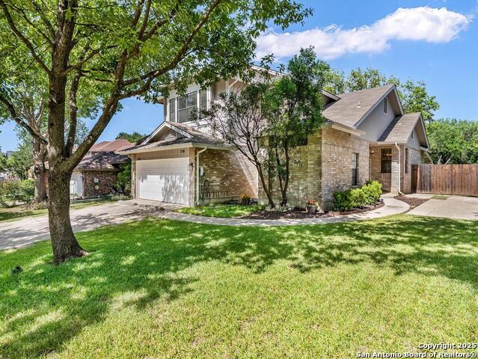
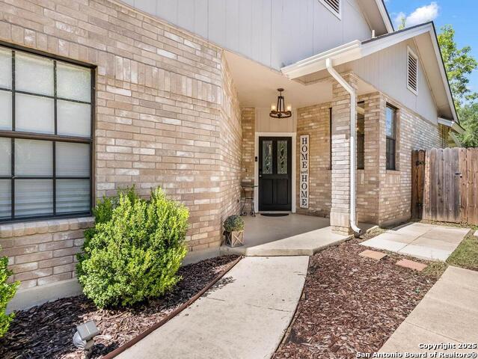
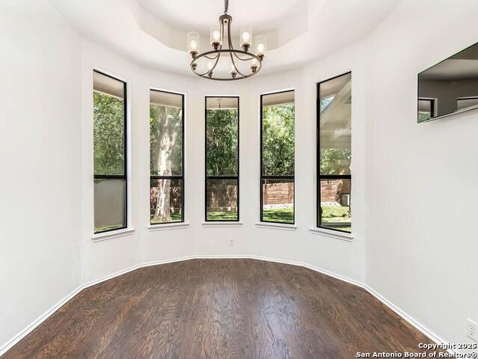
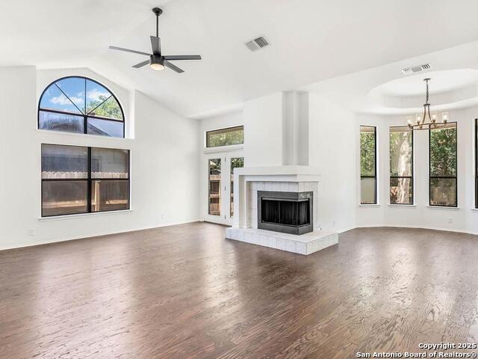
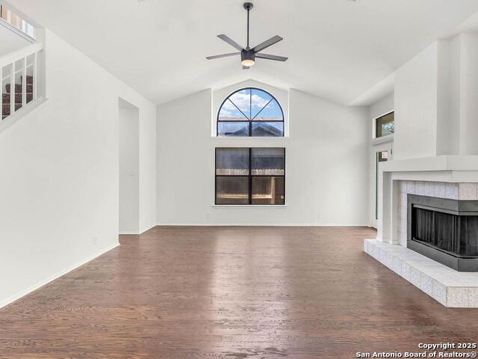
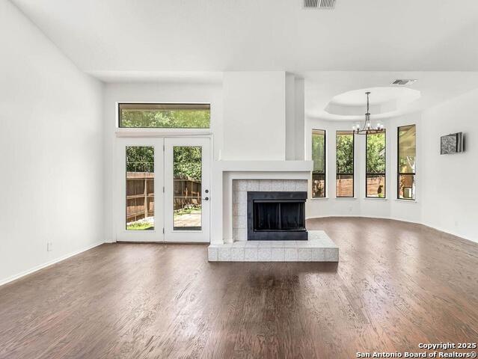
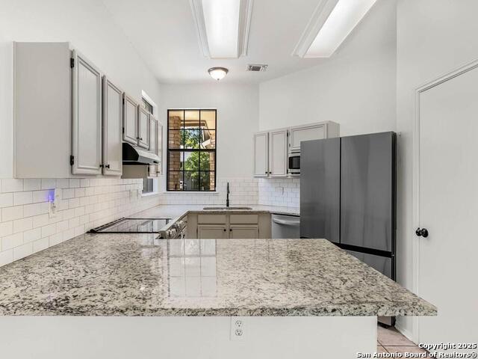
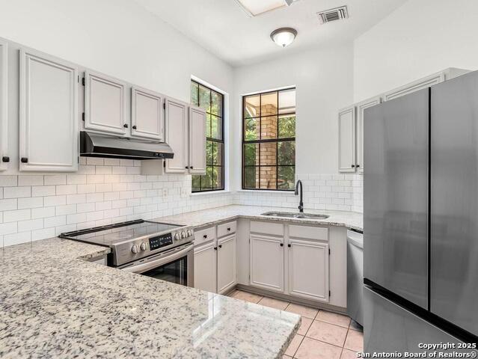
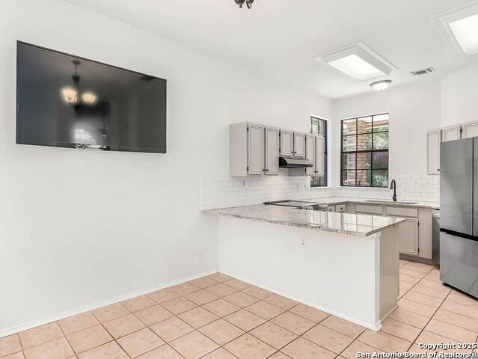
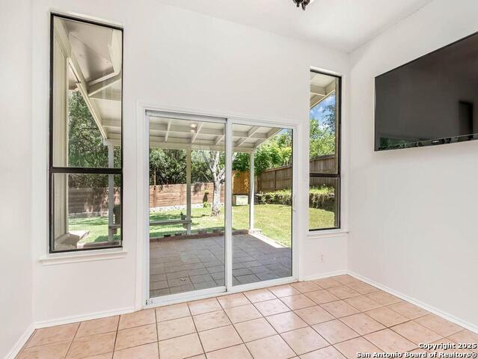
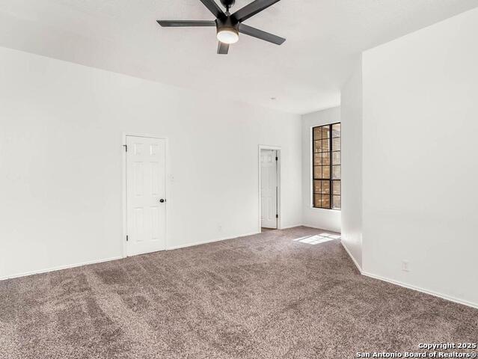
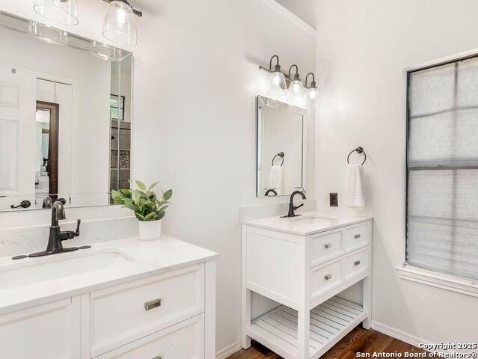
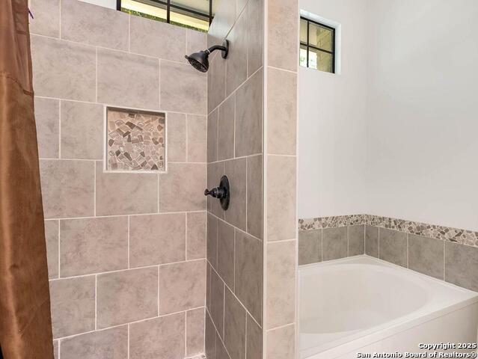
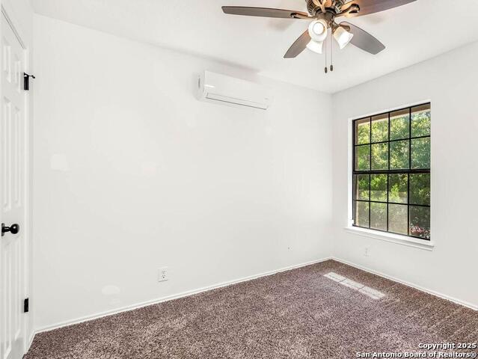
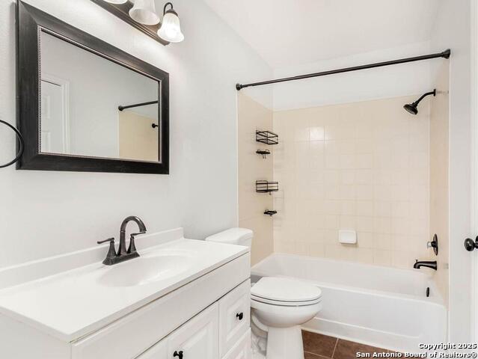
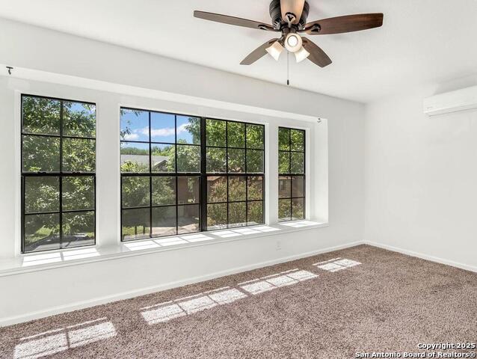
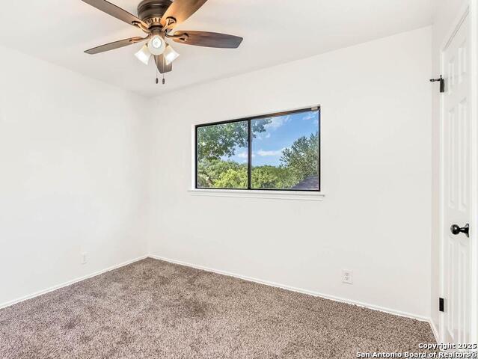
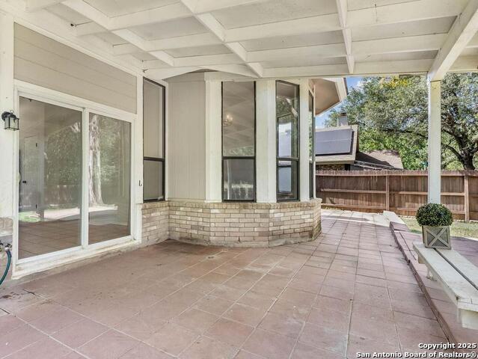
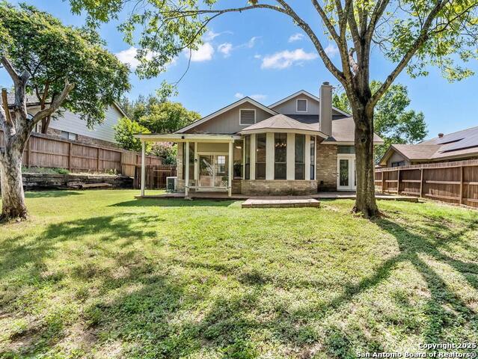
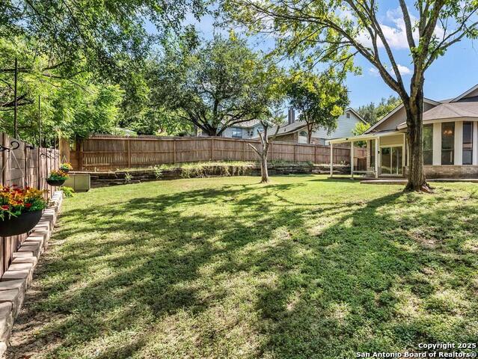
- MLS#: 1885836 ( Single Residential )
- Street Address: 11118 Cherry Park
- Viewed: 5
- Price: $368,000
- Price sqft: $164
- Waterfront: No
- Year Built: 1987
- Bldg sqft: 2243
- Bedrooms: 4
- Total Baths: 3
- Full Baths: 2
- 1/2 Baths: 1
- Garage / Parking Spaces: 2
- Days On Market: 3
- Additional Information
- County: BEXAR
- City: San Antonio
- Zipcode: 78249
- Subdivision: Parkwood
- District: Northside
- Elementary School: Scobee
- Middle School: Stinson Katherine
- High School: Louis D Brandeis
- Provided by: Premier Realty Group
- Contact: Inez Alvarez
- (210) 380-1540

- DMCA Notice
-
DescriptionWelcome Home to this this beautifully updated 4 bedroom, 2.5 bath home that blends comfort and style to create an inviting space for everyone to enjoy. From the moment you arrive, you notice the mature trees and great curb appeal. Inside enjoy, granite countertops, spacious living area and a well appointed fireplace. The Primary bedroom with ensuite is located downstairs, while all other bedrooms are located on the second floor. The backyard is a true highlight perfect for relaxing or entertaining, room to play and host gatherings under the covered patio. Just minutes away from UTSA, shopping, and dining, this home is ideal for anyone who values easy access to amenities. The Parkwood community features a meeting space, pool, and playground with tennis and basketball courts. This home has been well loved, and well taken care of and it shows. Don't miss your chance to make it yours! Schedule your tour today!
Features
Possible Terms
- Conventional
- FHA
- VA
- Cash
- Investors OK
Air Conditioning
- One Central
- One Window/Wall
- Two Window/Wall
Apprx Age
- 38
Block
- 12
Builder Name
- unknown
Construction
- Pre-Owned
Contract
- Exclusive Right To Sell
Elementary School
- Scobee
Exterior Features
- Brick
- Siding
Fireplace
- Living Room
Floor
- Carpeting
- Ceramic Tile
- Laminate
Foundation
- Slab
Garage Parking
- Two Car Garage
Heating
- Central
Heating Fuel
- Electric
High School
- Louis D Brandeis
Home Owners Association Fee
- 300
Home Owners Association Frequency
- Annually
Home Owners Association Mandatory
- Mandatory
Home Owners Association Name
- PARKWOOD MAINTENANCE ASSOCIATION
Inclusions
- Ceiling Fans
- Washer Connection
- Dryer Connection
- Microwave Oven
- Stove/Range
- Refrigerator
- Smoke Alarm
- Electric Water Heater
- Solid Counter Tops
- City Garbage service
Instdir
- Take 1604/Bandera
- turn on Prue Rd. Prue Road left into Parkwood subdivision on Cedar Park
- right on Aspen Park
- right on Cherry Park. House is on the left
Interior Features
- One Living Area
- Liv/Din Combo
- Two Eating Areas
- Utility Room Inside
- High Ceilings
- Laundry Main Level
- Walk in Closets
Legal Desc Lot
- 26
Legal Description
- Ncb 19099 Blk 12 Lot 26 (Parkwood Ut-4) "Hausman/Prue Rd" An
Middle School
- Stinson Katherine
Multiple HOA
- No
Neighborhood Amenities
- Pool
- Tennis
- Clubhouse
- Park/Playground
- Jogging Trails
- Bike Trails
- BBQ/Grill
- Basketball Court
Occupancy
- Vacant
Owner Lrealreb
- No
Ph To Show
- 2102222227
Possession
- Closing/Funding
Property Type
- Single Residential
Roof
- Composition
School District
- Northside
Source Sqft
- Appsl Dist
Style
- Two Story
Total Tax
- 7058
Water/Sewer
- City
Window Coverings
- None Remain
Year Built
- 1987
Property Location and Similar Properties