
- Ron Tate, Broker,CRB,CRS,GRI,REALTOR ®,SFR
- By Referral Realty
- Mobile: 210.861.5730
- Office: 210.479.3948
- Fax: 210.479.3949
- rontate@taterealtypro.com
Property Photos
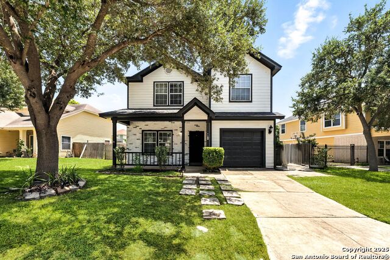

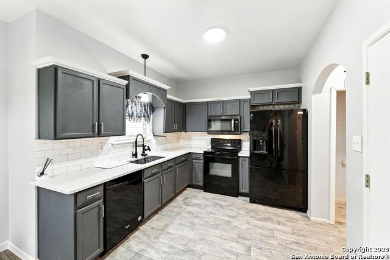
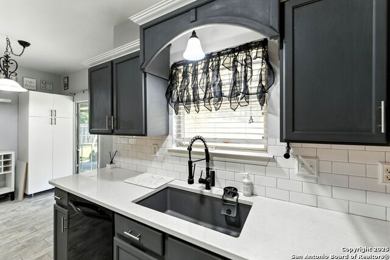
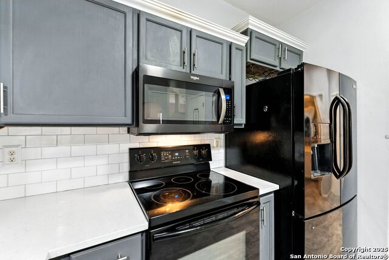
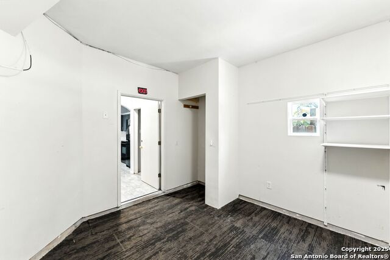
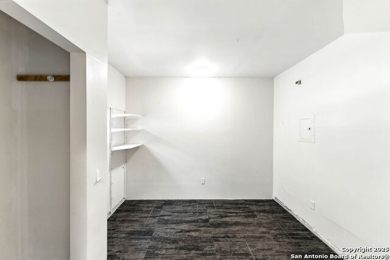
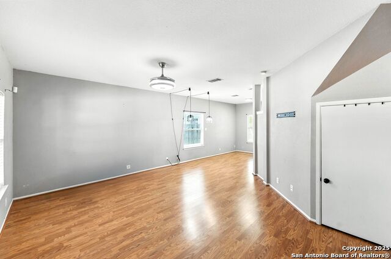
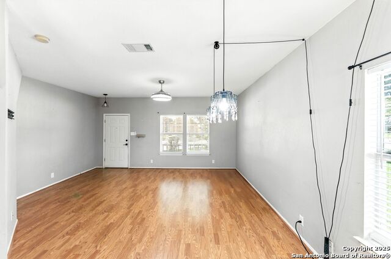
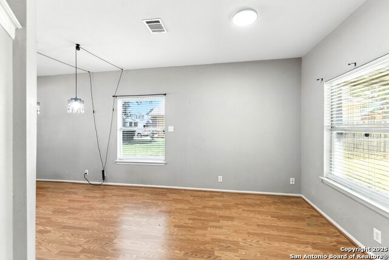
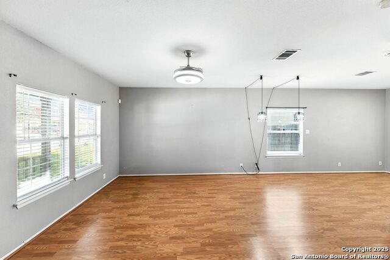
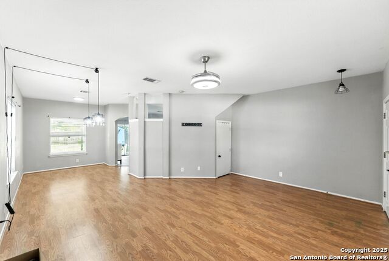
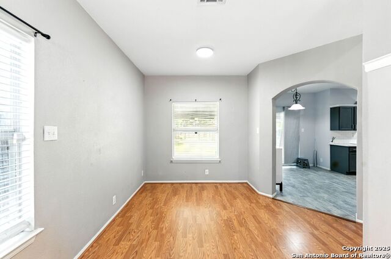
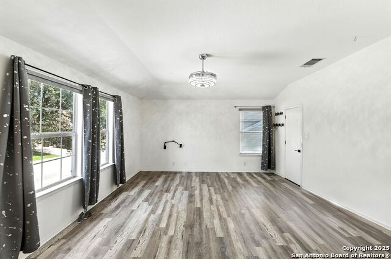
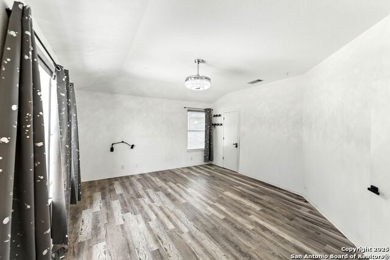
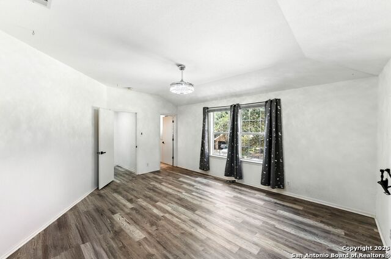
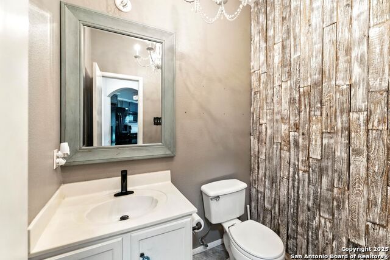
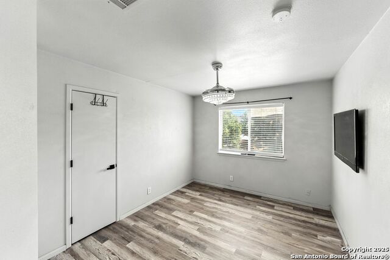
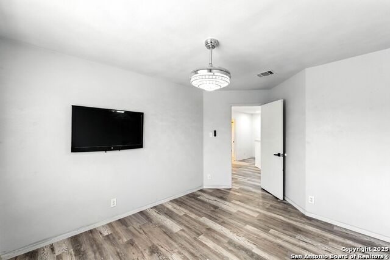
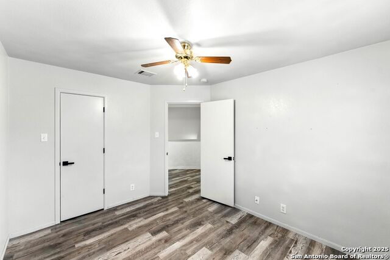
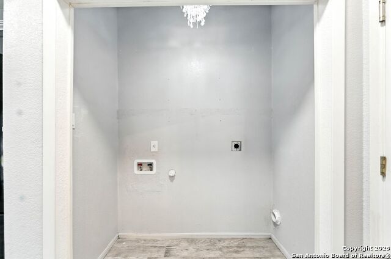
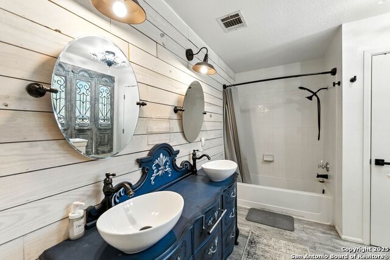
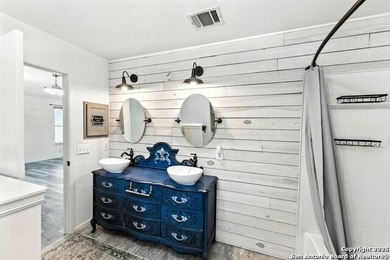
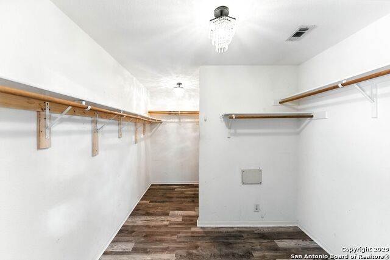
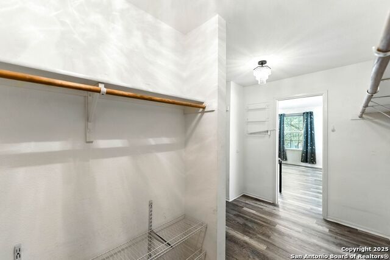
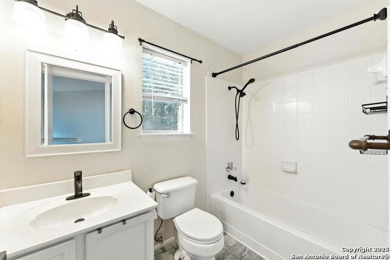
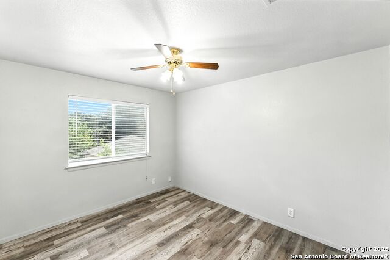
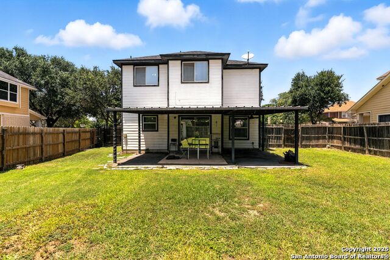
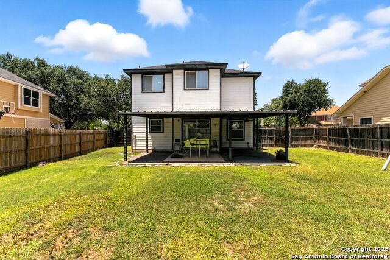
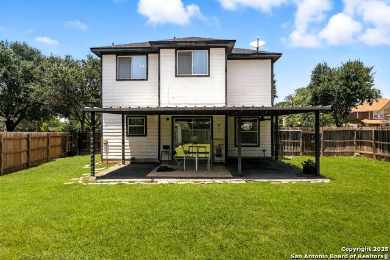
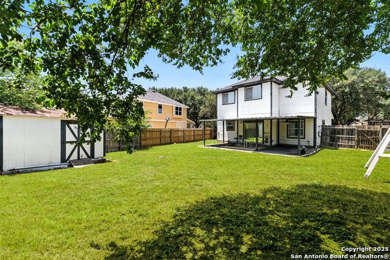
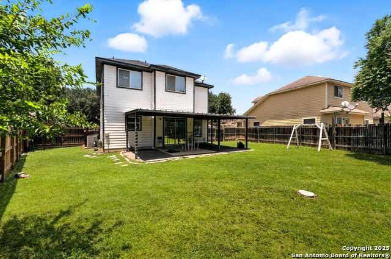
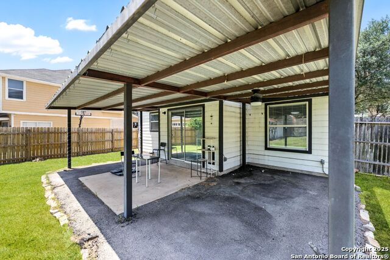
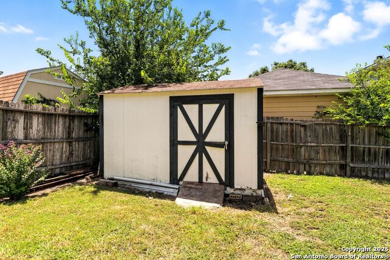
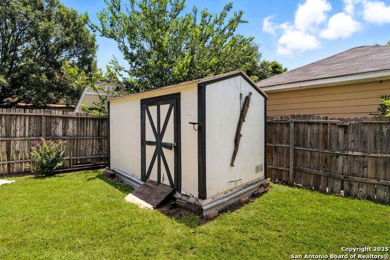
- MLS#: 1885715 ( Single Residential )
- Street Address: 4414 Canary Bend
- Viewed: 27
- Price: $234,999
- Price sqft: $136
- Waterfront: No
- Year Built: 1998
- Bldg sqft: 1730
- Bedrooms: 3
- Total Baths: 3
- Full Baths: 2
- 1/2 Baths: 1
- Garage / Parking Spaces: 1
- Days On Market: 146
- Additional Information
- County: BEXAR
- City: San Antonio
- Zipcode: 78222
- Subdivision: Pecan Valley Heights
- District: East Central I.S.D
- Elementary School: Pecan Valley
- Middle School: Legacy
- High School: East Central
- Provided by: Real Broker, LLC
- Contact: Bradley Burnes
- (210) 387-9404

- DMCA Notice
-
DescriptionStep into comfort and convenience with this charming home located just minutes from City Base! This beautifully designed property features an inviting open layout with 3 spacious bedrooms and 2.5 bathrooms, providing plenty of space for both relaxation and everyday living. Enjoy peaceful mornings or relaxing evenings on the welcoming front porch. Inside, you'll find a bright kitchen with ample counter space, plenty of storage, and room for a cozy breakfast table. A separate dining room is perfect for family meals or entertaining guests, while the spacious living room offers an ideal area for gathering and creating lasting memories. The primary suite includes a beautiful double vanity, a generously sized walk in closet, and a warm, comfortable atmosphere that makes it a true retreat. The interior also features a convenient utility room located inside the home. Outside, enjoy a large covered back patio that's perfect for hosting get togethers or simply relaxing outdoors. The backyard is a great size with a storage shed, offering extra space to keep things organized and tucked away. This home is move in ready and full of charm. Don't miss your opportunity to see it in person before it's gone!
Features
Possible Terms
- Conventional
- FHA
- VA
- Cash
Air Conditioning
- One Central
Apprx Age
- 27
Builder Name
- GORDON HARTMAN HOMES
Construction
- Pre-Owned
Contract
- Exclusive Right To Sell
Days On Market
- 80
Dom
- 80
Elementary School
- Pecan Valley
Exterior Features
- Brick
- Siding
- 1 Side Masonry
Fireplace
- Not Applicable
Floor
- Carpeting
- Ceramic Tile
- Laminate
Foundation
- Slab
Garage Parking
- Converted Garage
Heating
- Central
Heating Fuel
- Electric
High School
- East Central
Home Owners Association Fee
- 100
Home Owners Association Frequency
- Quarterly
Home Owners Association Mandatory
- Mandatory
Home Owners Association Name
- PECAN VALLEY HEIGHTS /REAL MANAGEMENT
Inclusions
- Ceiling Fans
- Chandelier
- Washer Connection
- Dryer Connection
- Microwave Oven
- Stove/Range
- Disposal
- Dishwasher
- Ice Maker Connection
- Smoke Alarm
- Security System (Owned)
- Satellite Dish (owned)
Instdir
- SE 410 TO NEW SULPHUR SPRINGS RD WEST TO SOUTHCROSS BLVD. TAKE LEFT ON TO SOUTHEAST DR TO CANARY BEND.
Interior Features
- One Living Area
- Liv/Din Combo
- Eat-In Kitchen
- Two Eating Areas
- Study/Library
- Utility Room Inside
- All Bedrooms Upstairs
- Converted Garage
- Cable TV Available
- High Speed Internet
- Laundry Main Level
- Laundry in Kitchen
- Walk in Closets
Kitchen Length
- 10
Legal Desc Lot
- 29
Legal Description
- NCB 17676 BLK 2 LOT 29 PECAN VALLEY HEIGHTS UT-2
Lot Description
- Cul-de-Sac/Dead End
- Level
Middle School
- Legacy
Multiple HOA
- No
Neighborhood Amenities
- Controlled Access
Occupancy
- Owner
Other Structures
- Shed(s)
- Storage
Owner Lrealreb
- No
Ph To Show
- 210-222-2227
Possession
- Closing/Funding
Property Type
- Single Residential
Recent Rehab
- No
Roof
- Composition
School District
- East Central I.S.D
Source Sqft
- Appsl Dist
Style
- Two Story
Total Tax
- 4820.63
Utility Supplier Elec
- CPS
Utility Supplier Sewer
- SAWS
Utility Supplier Water
- SAWS
Views
- 27
Water/Sewer
- Water System
Window Coverings
- None Remain
Year Built
- 1998
Property Location and Similar Properties