
- Ron Tate, Broker,CRB,CRS,GRI,REALTOR ®,SFR
- By Referral Realty
- Mobile: 210.861.5730
- Office: 210.479.3948
- Fax: 210.479.3949
- rontate@taterealtypro.com
Property Photos
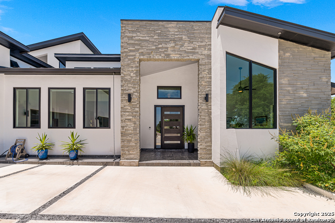

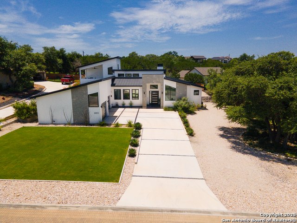
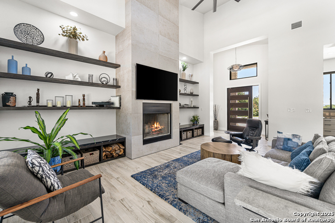
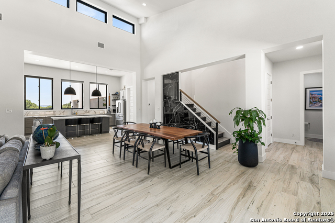
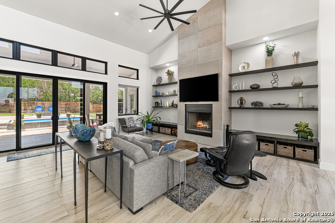
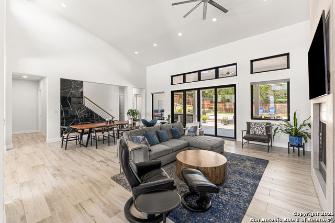
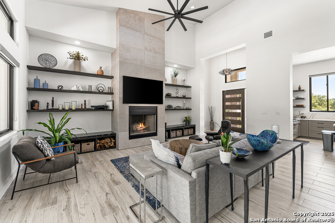
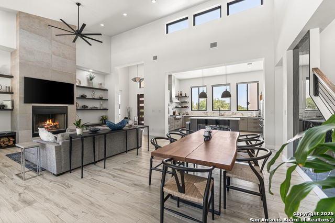
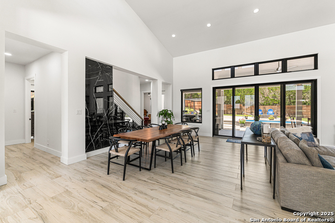
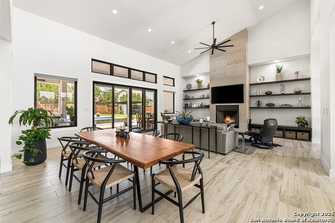
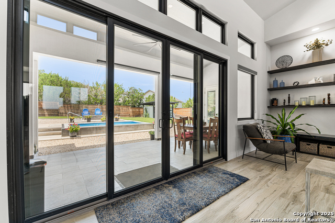
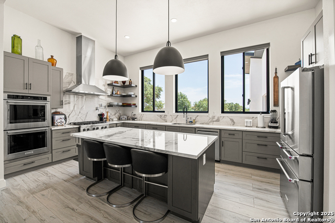
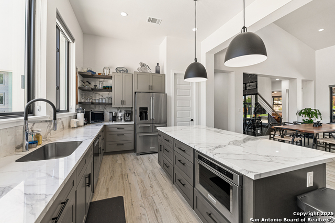
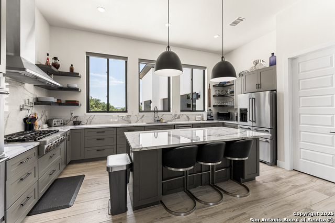
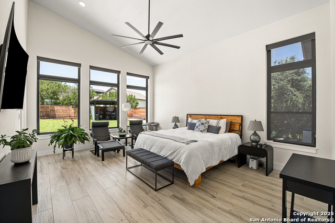
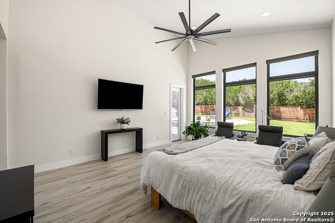
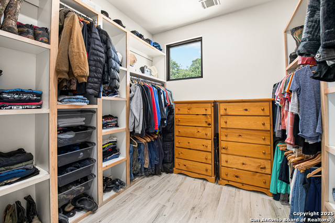
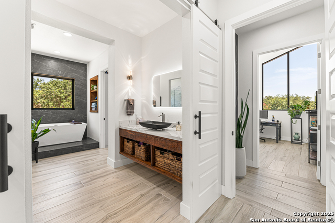
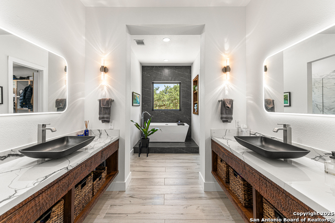
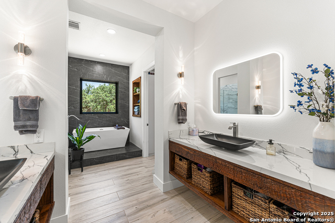
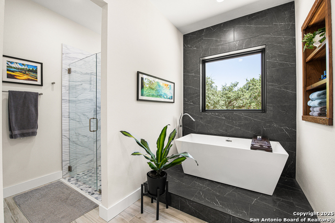
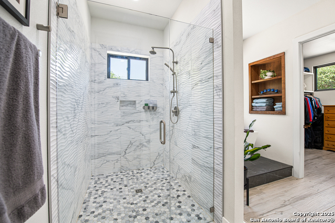
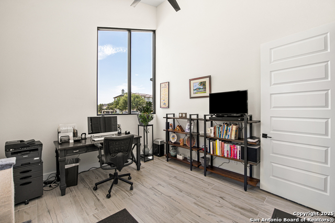
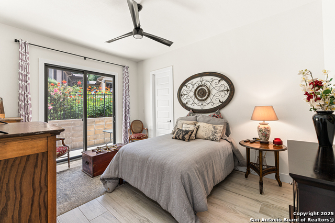
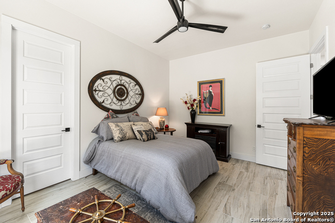
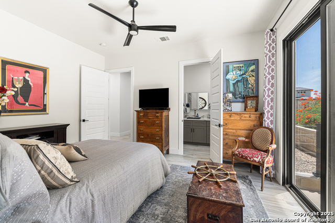
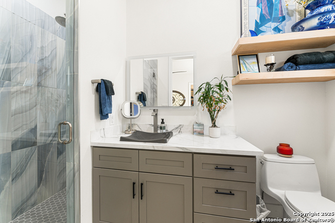
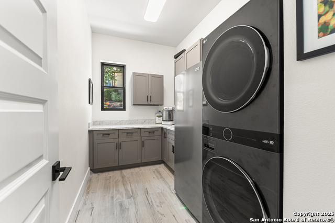
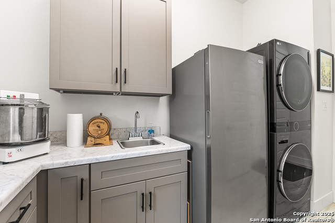
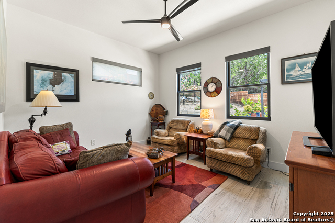
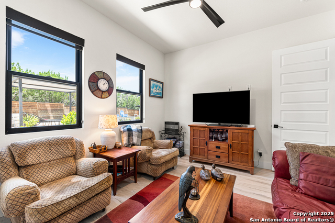
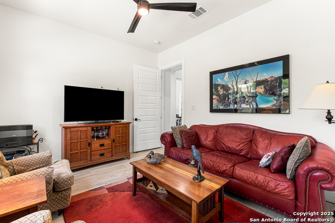
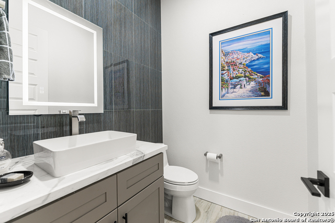
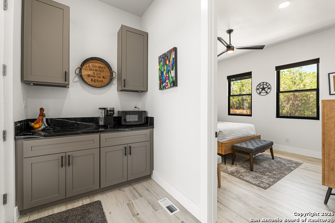
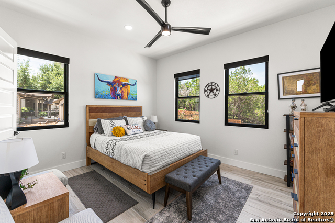
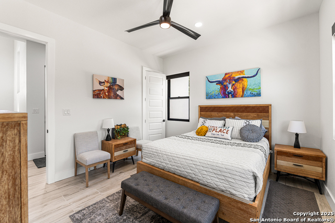
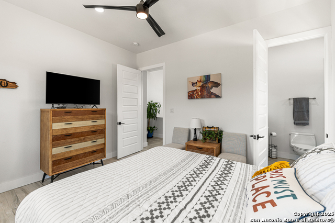
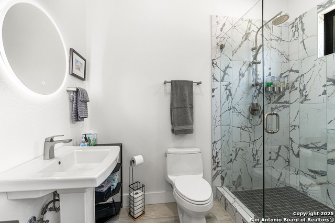
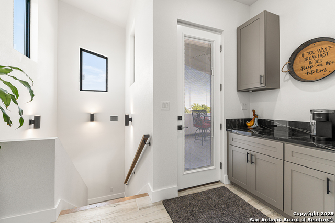
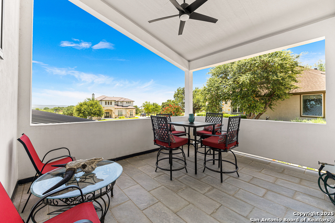
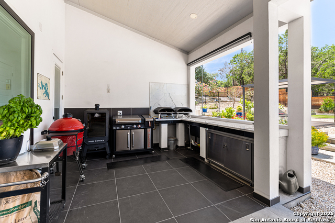
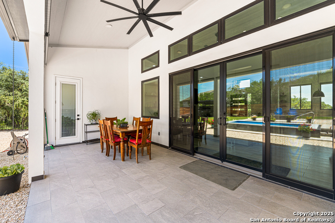
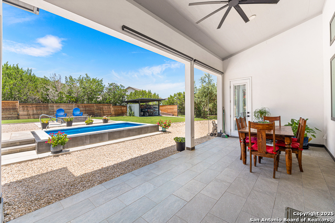
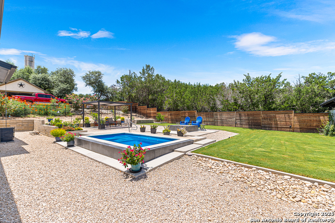
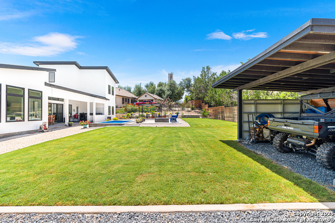
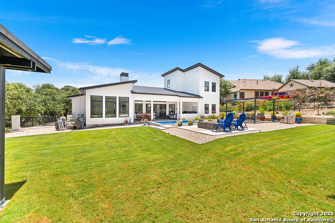
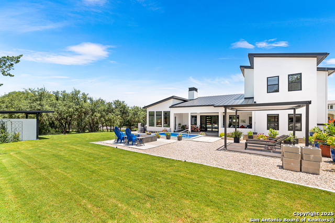
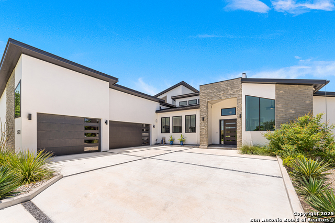
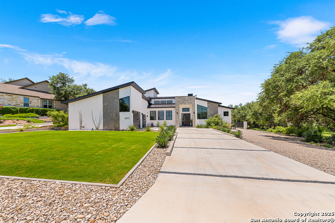
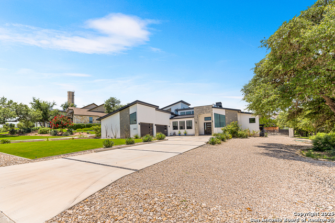
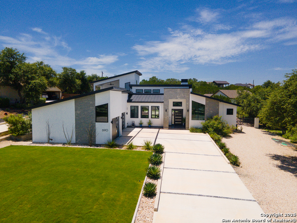
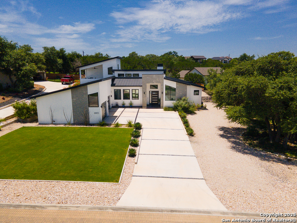
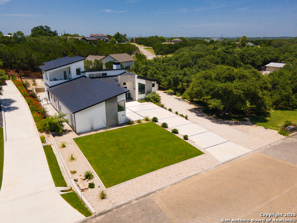
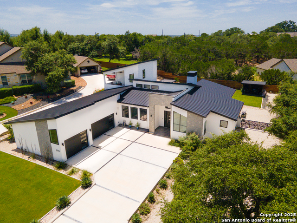
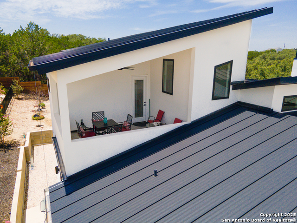
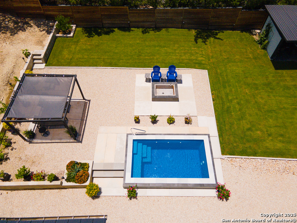
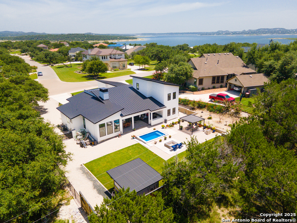
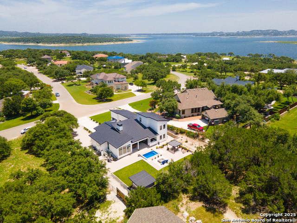
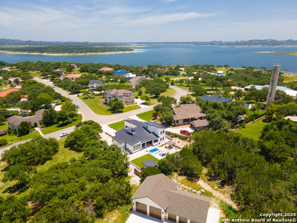
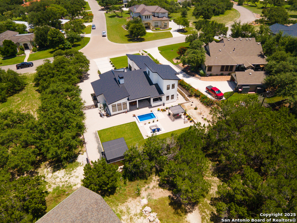
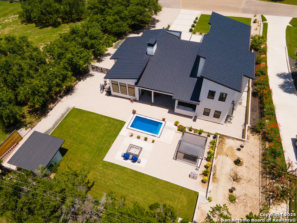
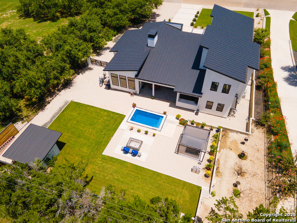
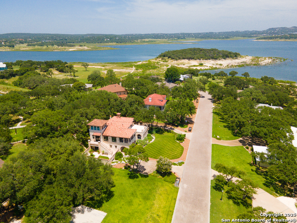
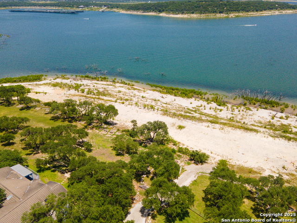
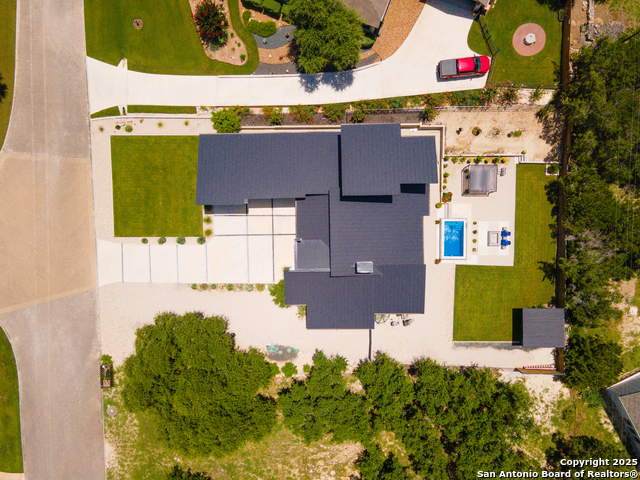
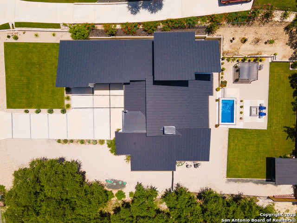
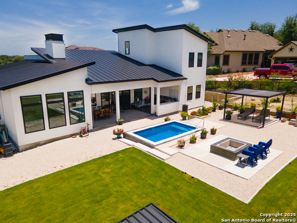

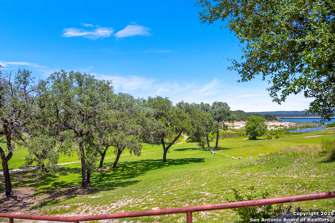

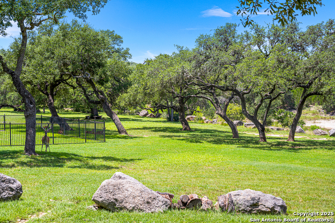
- MLS#: 1885603 ( Single Residential )
- Street Address: 690 Kings Point
- Viewed: 2
- Price: $1,200,000
- Price sqft: $385
- Waterfront: No
- Year Built: 2021
- Bldg sqft: 3113
- Bedrooms: 3
- Total Baths: 4
- Full Baths: 3
- 1/2 Baths: 1
- Garage / Parking Spaces: 3
- Days On Market: 5
- Additional Information
- County: COMAL
- City: Canyon Lake
- Zipcode: 78133
- Subdivision: Kings Point
- District: Comal
- Elementary School: Call District
- Middle School: Call District
- High School: Call District
- Provided by: San Antonio Elite Realty
- Contact: Jeff Smith
- (210) 710-5326

- DMCA Notice
-
DescriptionRare opportunity to live in one of the most exclusive gated communities in canyon lake. This custom built home was built by the builder to be his forever home but things changed. Steel frame construction to last a lifetime and more. Metal roof for beauty and longetivity. 6' exterior walls with foam insulation for more energy effeciency. From the moment you walk into this one of a kind home you will fall in love. Upon entering you see the pool thru the floor to ceiling windows. The huge living area features a wood burning fireplace framed by custom shelving and is the centerpoint of the room. Great for entertaining or relaxing at the end of the day. The massive kitchen features a huge island, custom made cabinets, quartz counterops, rare double oven, gas cooktop, pot filler and pull out shelves in lower cabinets. Three bedrooms but also two offices that could be the 4th and 5th bedroom, if needed. The primary bedroom has large windows so you can wake to the beauty of your backyard, a big walk in closet and a luxury bath with hammered wood shelving, garden tub surrounded by custom tile and modern finishes. A second bedroom with full bath is downstairs as well. Upstairs features what could be a second primary bedroom complete with full bath and large closet, access to a dry bar and a private patio to sit and enjoy the morning or evening breeze and get away for a while. All this plus an inground pool, out door bbq/cooking area and covered patio to make outside living as great as inside. For those car enthusiast there is even a large 3 car garage. This gated community has water access only 3 minute walk from your castle complete with picnic facilites. There is also a private storage area for the boats and rv so you are never far from them. Don't miss out on this once in a lifetime opportunity to own this spectacular piece of paradise!!
Features
Possible Terms
- Conventional
- VA
- Cash
Accessibility
- 2+ Access Exits
- Int Door Opening 32"+
- Ext Door Opening 36"+
- 36 inch or more wide halls
- Hallways 42" Wide
- Entry Slope less than 1 foot
Air Conditioning
- Two Central
Builder Name
- ED BARBEAU CONSTURCTION
Construction
- Pre-Owned
Contract
- Exclusive Right To Sell
Days On Market
- 159
Elementary School
- Call District
Exterior Features
- Stone/Rock
Fireplace
- One
- Living Room
Floor
- Ceramic Tile
- Wood
Foundation
- Slab
Garage Parking
- Three Car Garage
Heating
- Central
Heating Fuel
- Propane Owned
High School
- Call District
Home Owners Association Fee
- 526
Home Owners Association Frequency
- Annually
Home Owners Association Mandatory
- Mandatory
Home Owners Association Name
- KINGS POINT POA
Inclusions
- Ceiling Fans
- Chandelier
- Washer Connection
- Dryer Connection
- Cook Top
- Built-In Oven
- Microwave Oven
- Disposal
- Dishwasher
- Ice Maker Connection
- Water Softener (owned)
- Vent Fan
- Smoke Alarm
- Security System (Owned)
- Gas Water Heater
- Garage Door Opener
- Solid Counter Tops
Instdir
- From Hwy 281
- go east on FM 306. Right on Potters Creek Rd. Left on Causeway Rd. Right on Lake Island Dr. Right on Kings Point Dr. House is on the right.
Interior Features
- Two Living Area
- Two Eating Areas
- Island Kitchen
- Breakfast Bar
- Study/Library
- Game Room
- Utility Room Inside
- High Ceilings
- Open Floor Plan
- Pull Down Storage
- Cable TV Available
- High Speed Internet
- Laundry Room
- Telephone
- Walk in Closets
Kitchen Length
- 19
Legal Desc Lot
- 43
Legal Description
- Kings Point
- Block 1
- Lot 43
Middle School
- Call District
Multiple HOA
- No
Neighborhood Amenities
- Controlled Access
- Waterfront Access
- Park/Playground
- BBQ/Grill
- Lake/River Park
Occupancy
- Owner
Owner Lrealreb
- No
Ph To Show
- 2102222227
Possession
- Closing/Funding
Property Type
- Single Residential
Roof
- Metal
School District
- Comal
Source Sqft
- Appsl Dist
Style
- Two Story
Total Tax
- 13073.2
Water/Sewer
- Private Well
- Co-op Water
Window Coverings
- All Remain
Year Built
- 2021
Property Location and Similar Properties