
- Ron Tate, Broker,CRB,CRS,GRI,REALTOR ®,SFR
- By Referral Realty
- Mobile: 210.861.5730
- Office: 210.479.3948
- Fax: 210.479.3949
- rontate@taterealtypro.com
Property Photos
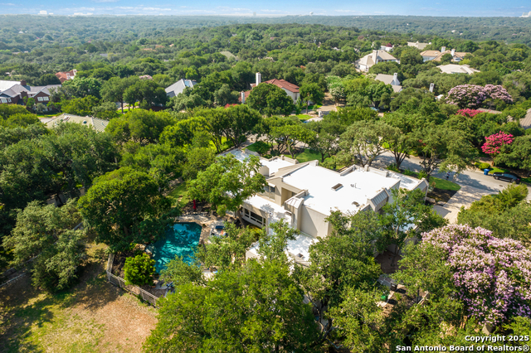

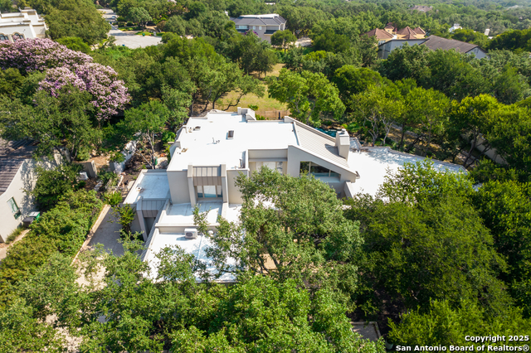
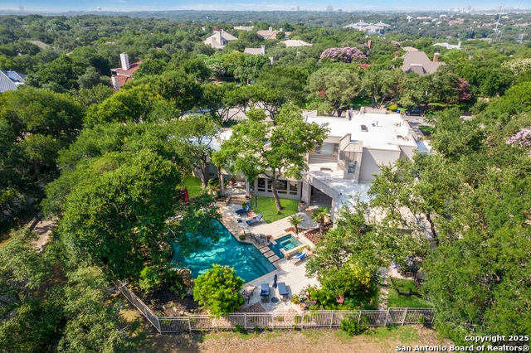
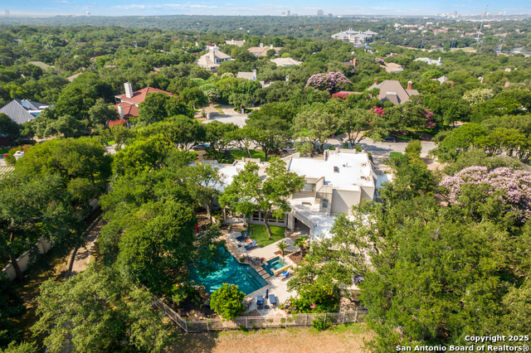
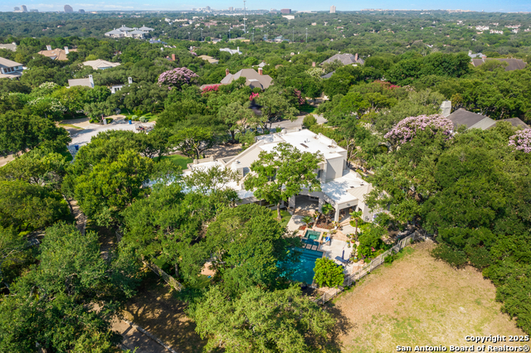
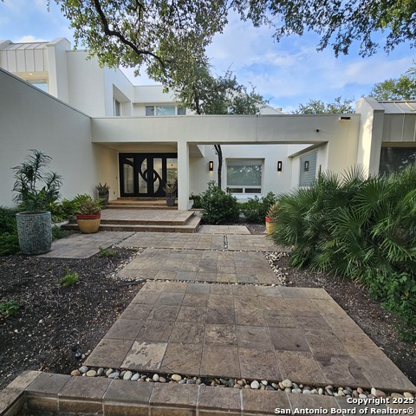
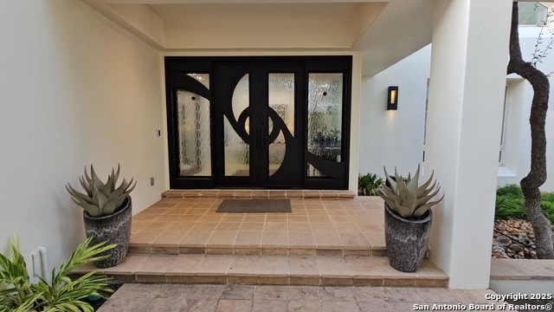
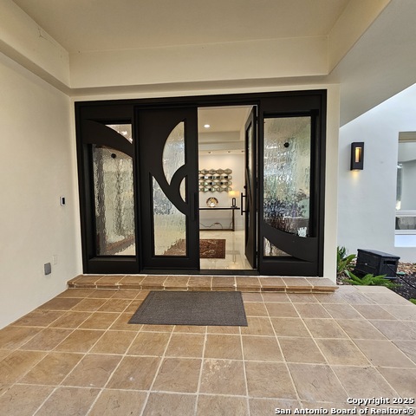
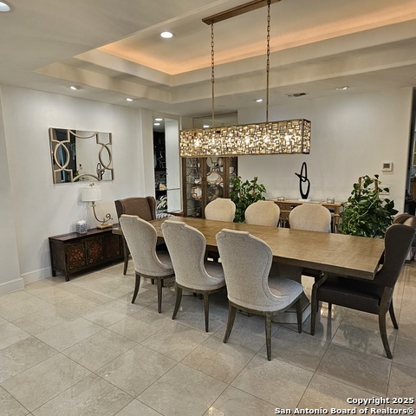
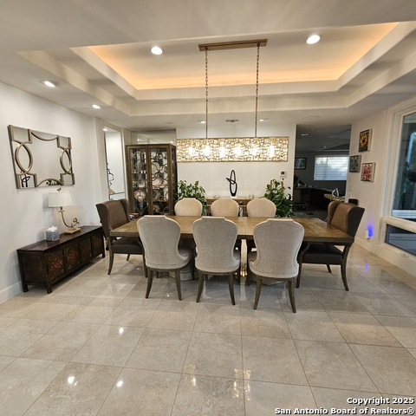
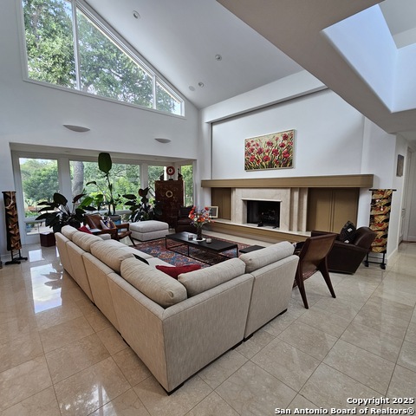
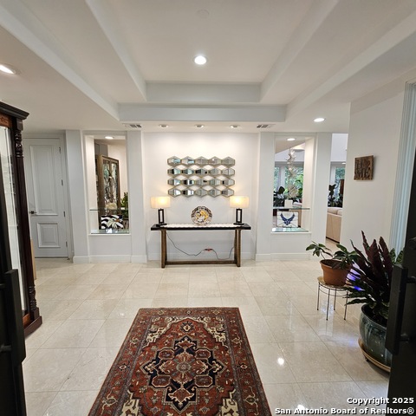
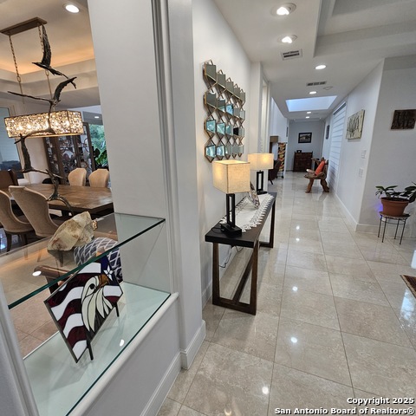
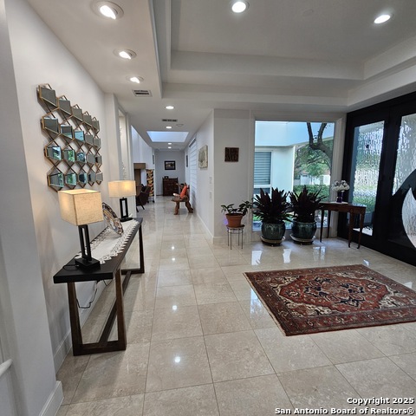
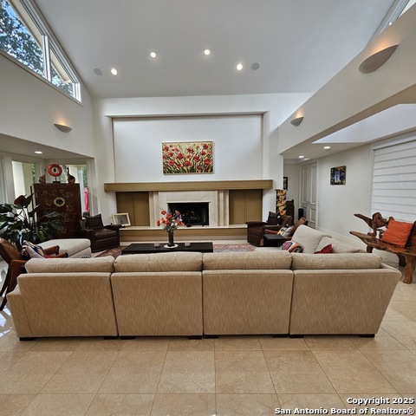
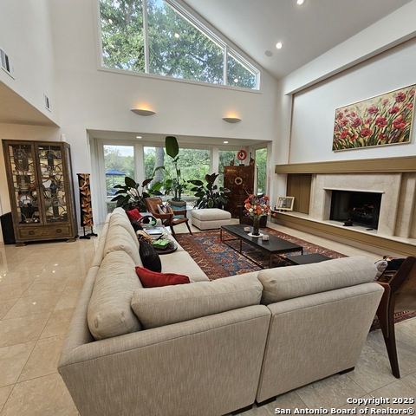
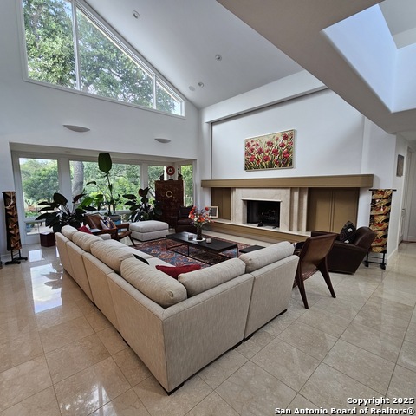
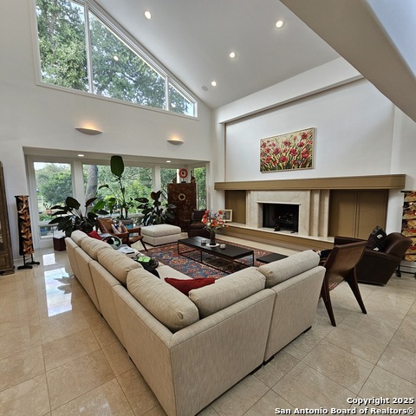
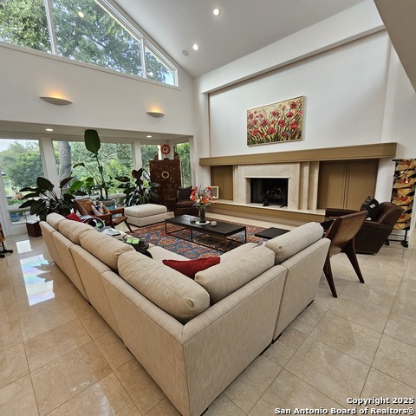
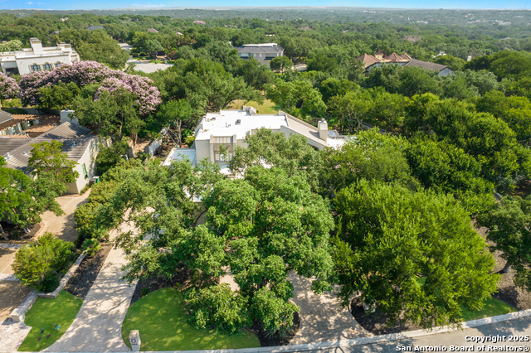

































- MLS#: 1885585 ( Single Residential )
- Street Address: 11740 Mill Rock
- Viewed: 67
- Price: $1,650,000
- Price sqft: $307
- Waterfront: No
- Year Built: 1994
- Bldg sqft: 5377
- Bedrooms: 4
- Total Baths: 6
- Full Baths: 5
- 1/2 Baths: 1
- Garage / Parking Spaces: 3
- Days On Market: 47
- Additional Information
- County: BEXAR
- City: San Antonio
- Zipcode: 78230
- Subdivision: Elm Creek
- District: Northside
- Elementary School: Howsman
- Middle School: Hobby William P.
- High School: Clark
- Provided by: RE/MAX North-San Antonio
- Contact: Charo King
- (210) 452-5774

- DMCA Notice
-
DescriptionWelcome to this exquisitely crafted Kenigstein estate nestled in the highly sought after community of Elm Creek. This stunning home showcases sleek architectural details, impeccable finishes, and high quality craftsmanship throughout, offering a perfect blend of elegance and modern functionality. Step through the commanding iron front doors into spacious, grand living areas designed for both comfort and entertaining. The residence features a formal living room, a warm family room, a dedicated study, and a sophisticated dining room all seamlessly connected to highlight true indoor outdoor living. The chef's kitchen is a culinary masterpiece, recently updated with granite countertops and custom tile work built in subzero fridge equipped with new professional grade appliances, gas cooking, and a large island, complemented by an adjacent wet bar for effortless entertaining. The luxurious primary suite serves as a private retreat, complete with a spa like bathroom and a generous walk in closet. Upstairs, you'll find two well appointed guest suites with en suite baths, along with a large game room perfect for family fun and gatherings. Step outside to your personal oasis: a recently remodeled sparkling Keith Zars pool, a large covered patio, a full pool bath, and an outdoor kitchen provide an ideal setting for relaxation and entertaining. The stunning park like backyard offers tranquility and a stunning greenhouse to boot!
Features
Possible Terms
- Conventional
- FHA
- VA
- TX Vet
- Cash
Accessibility
- Level Lot
- Level Drive
- First Floor Bath
- Full Bath/Bed on 1st Flr
- First Floor Bedroom
- Stall Shower
Air Conditioning
- Three+ Central
Apprx Age
- 31
Builder Name
- Image
Construction
- Pre-Owned
Contract
- Exclusive Right To Sell
Days On Market
- 29
Currently Being Leased
- No
Dom
- 29
Elementary School
- Howsman
Exterior Features
- 4 Sides Masonry
- Stucco
Fireplace
- Two
- Living Room
- Family Room
Floor
- Ceramic Tile
- Wood
Foundation
- Slab
Garage Parking
- Three Car Garage
- Attached
- Side Entry
Heating
- Central
Heating Fuel
- Natural Gas
High School
- Clark
Home Owners Association Fee
- 495
Home Owners Association Frequency
- Quarterly
Home Owners Association Mandatory
- Mandatory
Home Owners Association Name
- ELM CREEK
Home Faces
- South
Inclusions
- Ceiling Fans
- Chandelier
- Central Vacuum
- Washer Connection
- Dryer Connection
- Cook Top
- Built-In Oven
- Microwave Oven
- Gas Cooking
- Refrigerator
- Disposal
- Dishwasher
- Ice Maker Connection
- Water Softener (owned)
- Security System (Owned)
- Gas Water Heater
- Garage Door Opener
- Solid Counter Tops
- Double Ovens
- Custom Cabinets
- Private Garbage Service
Instdir
- Wurzbach to Elm Creek to Mill Rock Rd
Interior Features
- Three Living Area
- Liv/Din Combo
- Eat-In Kitchen
- Two Eating Areas
- Island Kitchen
- Breakfast Bar
- Walk-In Pantry
- Study/Library
- Game Room
- Utility Room Inside
- Secondary Bedroom Down
- 1st Floor Lvl/No Steps
- High Ceilings
- Open Floor Plan
- Cable TV Available
- High Speed Internet
- Laundry Main Level
- Laundry Room
- Walk in Closets
Kitchen Length
- 18
Legal Desc Lot
- 29
Legal Description
- Ncb 17137 Blk 3 Lot 29
Lot Description
- Bluff View
- 1/2-1 Acre
Lot Improvements
- Street Paved
- Curbs
- Street Gutters
- Streetlights
- Fire Hydrant w/in 500'
Middle School
- Hobby William P.
Miscellaneous
- None/not applicable
Multiple HOA
- No
Neighborhood Amenities
- Controlled Access
- Clubhouse
- Park/Playground
- Jogging Trails
- Sports Court
- Guarded Access
Occupancy
- Owner
Other Structures
- Greenhouse
- Storage
Owner Lrealreb
- No
Ph To Show
- 2102222227
Possession
- Closing/Funding
Property Type
- Single Residential
Recent Rehab
- No
Roof
- Metal
- Flat
School District
- Northside
Source Sqft
- Appsl Dist
Style
- Two Story
- Contemporary
Total Tax
- 24545
Utility Supplier Elec
- Cps
Utility Supplier Gas
- Cps
Utility Supplier Grbge
- Private
Utility Supplier Sewer
- Saws
Utility Supplier Water
- Saws
Views
- 67
Water/Sewer
- Water System
- Septic
Window Coverings
- All Remain
Year Built
- 1994
Property Location and Similar Properties