
- Ron Tate, Broker,CRB,CRS,GRI,REALTOR ®,SFR
- By Referral Realty
- Mobile: 210.861.5730
- Office: 210.479.3948
- Fax: 210.479.3949
- rontate@taterealtypro.com
Property Photos
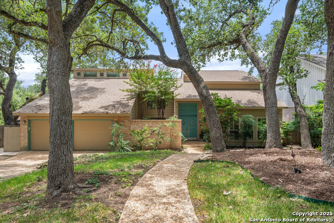

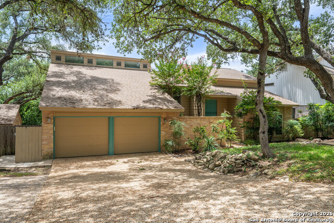
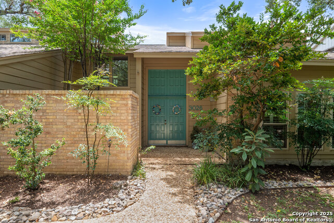
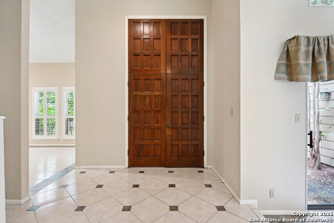
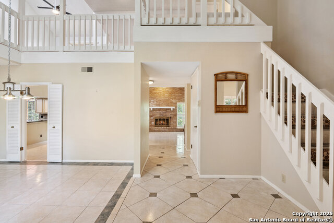
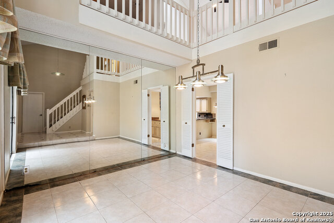
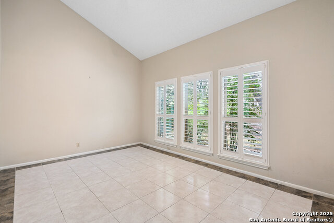
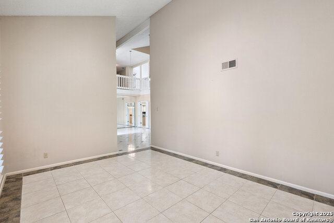
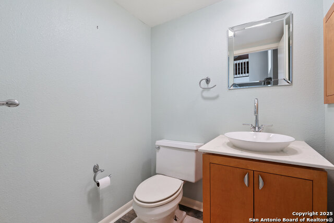
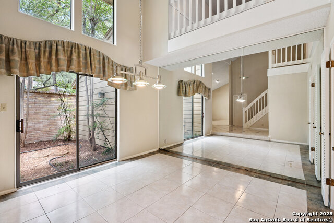
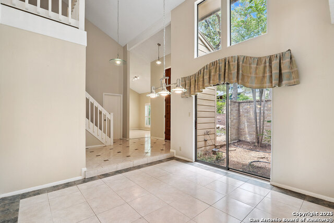
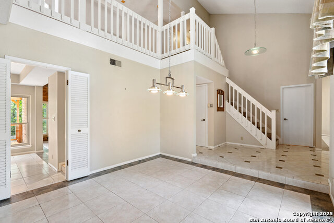
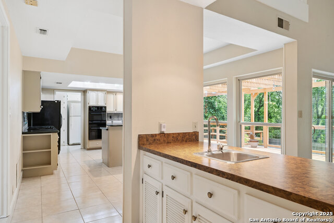
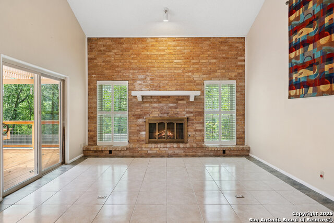
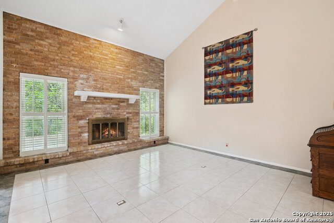
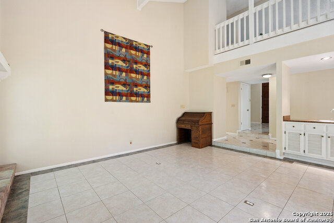
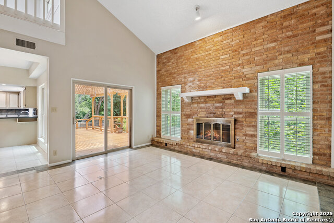
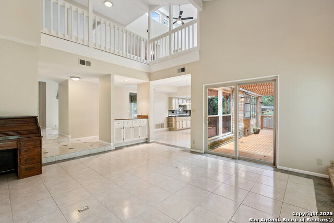
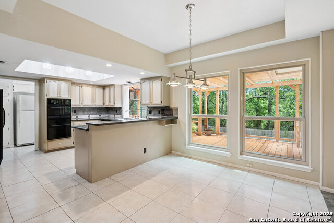
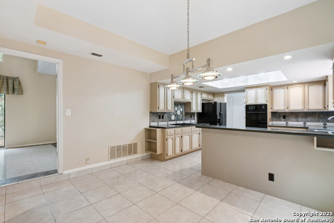
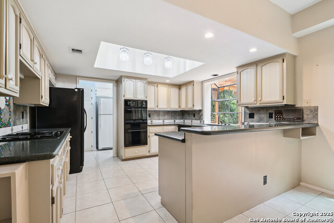
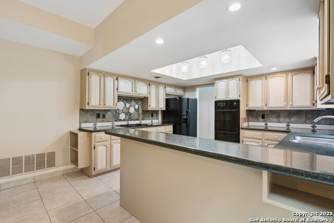
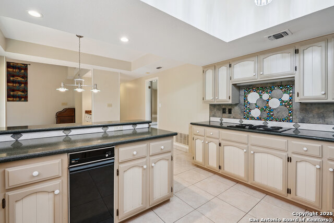
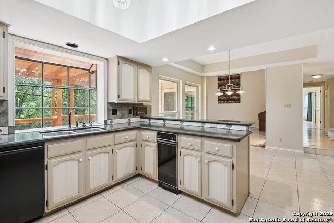
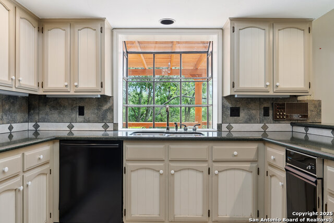
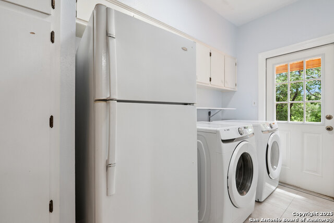
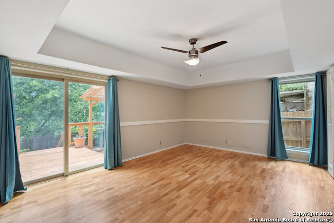
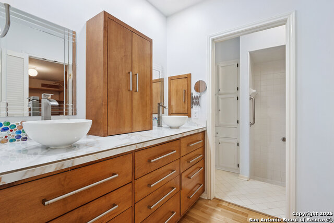
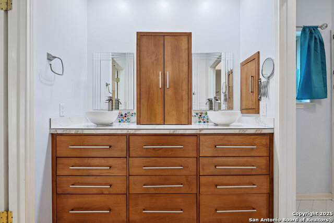
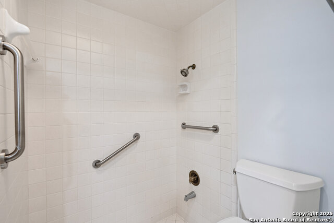
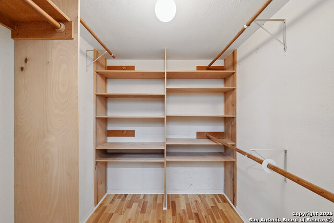
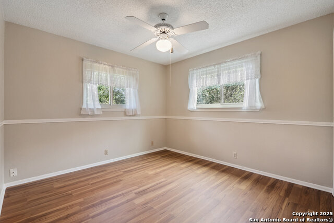
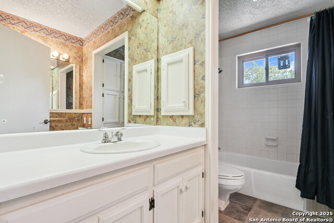
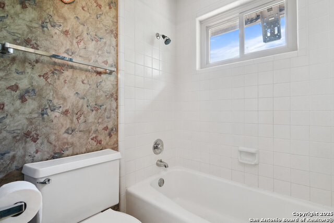
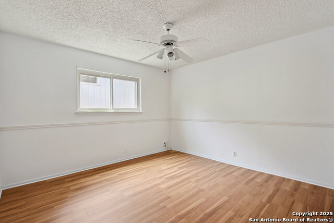
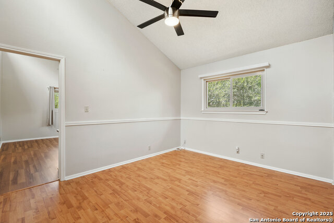
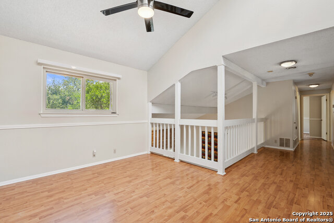
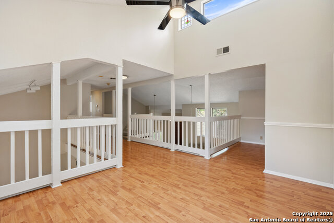
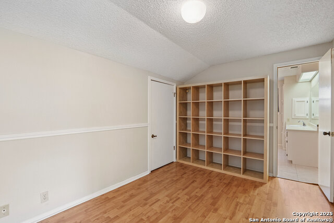
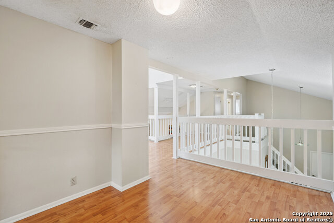
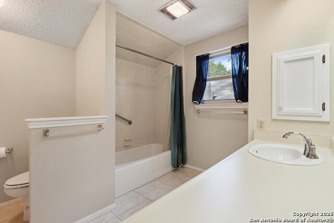
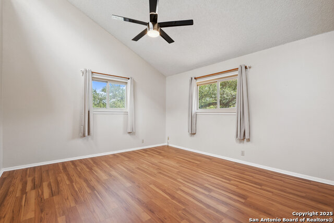
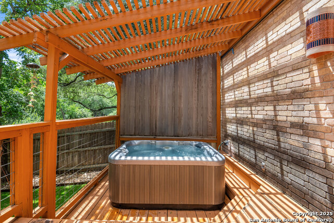
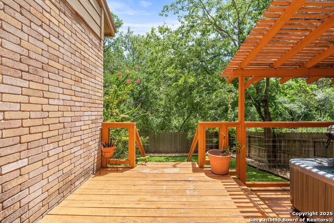
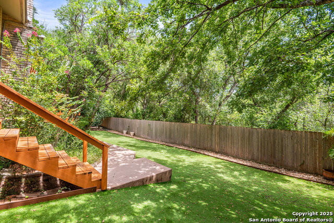
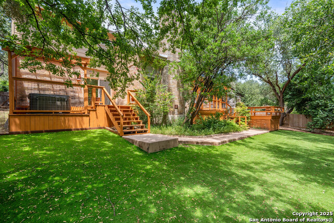
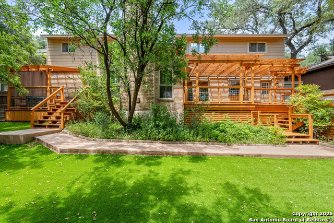
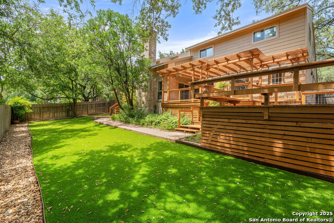
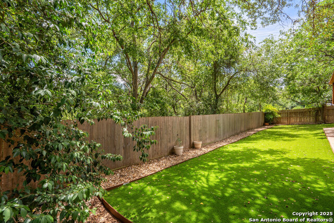
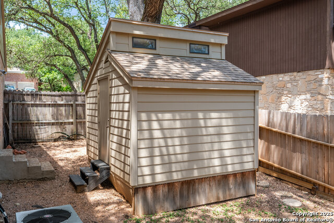
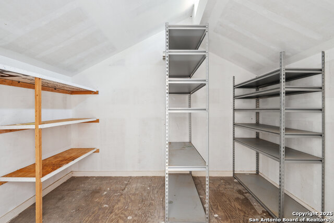
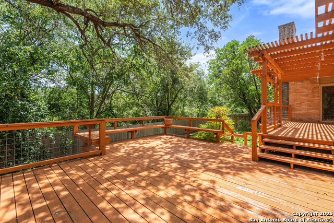
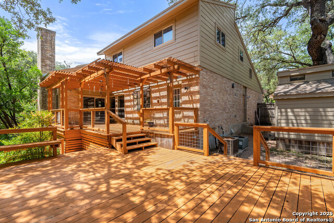
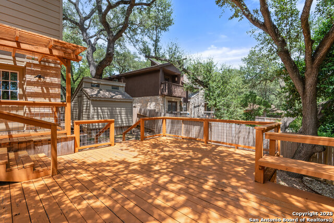
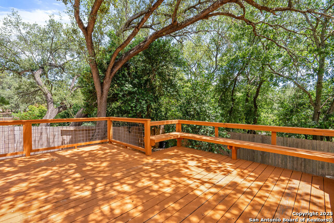
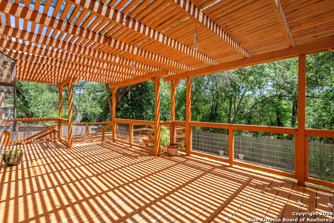
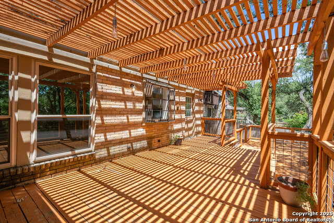
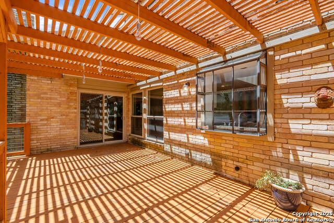
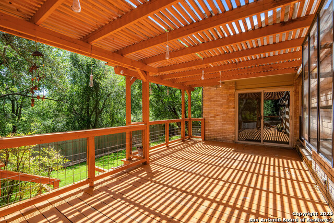






- MLS#: 1885503 ( Single Residential )
- Street Address: 3026 Whisper Fern
- Viewed: 4
- Price: $449,777
- Price sqft: $155
- Waterfront: No
- Year Built: 1976
- Bldg sqft: 2911
- Bedrooms: 4
- Total Baths: 4
- Full Baths: 3
- 1/2 Baths: 1
- Garage / Parking Spaces: 2
- Days On Market: 4
- Additional Information
- County: BEXAR
- City: San Antonio
- Zipcode: 78230
- Subdivision: Whispering Oaks
- District: Northside
- Elementary School: Colonies North
- Middle School: Hobby William P.
- High School: Clark
- Provided by: Tom Guajardo Real Estate
- Contact: Tomas Guajardo
- (210) 601-4535

- DMCA Notice
-
DescriptionIconic Whispering Oaks Home on a Greenbelt Lot Welcome to 3026 Whisper Fern, nestled in the well established and sought after community of Whispering Oaks known for its custom homes, timeless charm, and unbeatable location near the Medical Center, shopping, and dining. Set on a wooded greenbelt lot, this 2,911 sq ft home is a showstopper with potential galore. Soaring ceilings greet you upon entry and continue throughout the main level, creating a sense of space and elegance. Recent vinyl window updates enhance both style and efficiency. The layout offers classic appeal with a contemporary twist featuring the primary suite downstairs and all secondary bedrooms up. Step out from the spacious primary bedroom onto a secluded deck complete with hot tub, part of an expansive multi level wood deck and arbor that's perfect for outdoor entertaining or quiet retreat. This traditional beauty offers the character you want with the modern touches you'll love all in one of San Antonio's most beloved neighborhoods.
Features
Possible Terms
- Conventional
- FHA
- VA
- Cash
- Investors OK
Air Conditioning
- Two Central
Apprx Age
- 49
Block
- 19
Builder Name
- UNK
Construction
- Pre-Owned
Contract
- Exclusive Right To Sell
Elementary School
- Colonies North
Exterior Features
- Brick
- 4 Sides Masonry
Fireplace
- Family Room
Floor
- Ceramic Tile
- Laminate
Foundation
- Slab
Garage Parking
- Two Car Garage
Heating
- Central
Heating Fuel
- Natural Gas
High School
- Clark
Home Owners Association Mandatory
- Voluntary
Inclusions
- Ceiling Fans
- Chandelier
- Washer Connection
- Dryer Connection
- Cook Top
- Built-In Oven
- Disposal
- Dishwasher
- Water Softener (owned)
- Wet Bar
- Gas Water Heater
- Garage Door Opener
- Solid Counter Tops
Instdir
- Whisper Sound to Whisper Meadow to Whisper Fern
Interior Features
- Two Living Area
- Separate Dining Room
- Eat-In Kitchen
- Breakfast Bar
- Game Room
- Loft
- Utility Room Inside
- High Ceilings
- Open Floor Plan
- Laundry Main Level
- Walk in Closets
Kitchen Length
- 10
Legal Desc Lot
- 52
Legal Description
- Ncb 15079 Blk 19 Lot 52
Lot Description
- On Greenbelt
- Partially Wooded
- Wooded
Middle School
- Hobby William P.
Neighborhood Amenities
- Pool
- Tennis
Occupancy
- Vacant
Owner Lrealreb
- No
Ph To Show
- 210-222-2227
Possession
- Closing/Funding
Property Type
- Single Residential
Roof
- Composition
School District
- Northside
Source Sqft
- Appsl Dist
Style
- Two Story
- Traditional
Total Tax
- 5435
Utility Supplier Elec
- CPS
Utility Supplier Gas
- CPS
Utility Supplier Sewer
- SAWS
Utility Supplier Water
- SAWS
Virtual Tour Url
- https://sites.frankgarnica.com/mls/202688711
Water/Sewer
- Water System
- Sewer System
Window Coverings
- All Remain
Year Built
- 1976
Property Location and Similar Properties