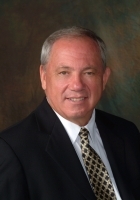
- Ron Tate, Broker,CRB,CRS,GRI,REALTOR ®,SFR
- By Referral Realty
- Mobile: 210.861.5730
- Office: 210.479.3948
- Fax: 210.479.3949
- rontate@taterealtypro.com
Property Photos
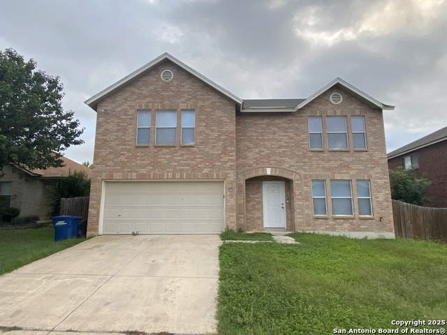

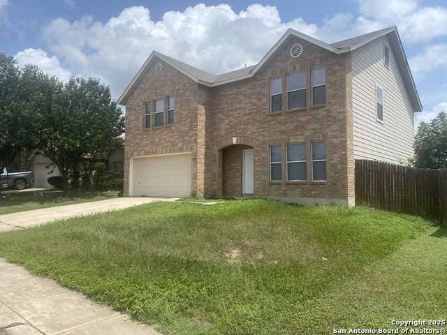
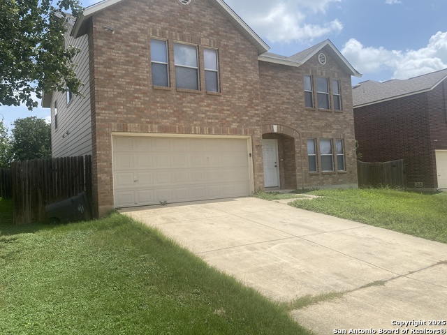
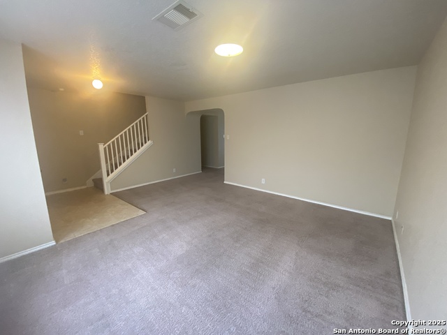
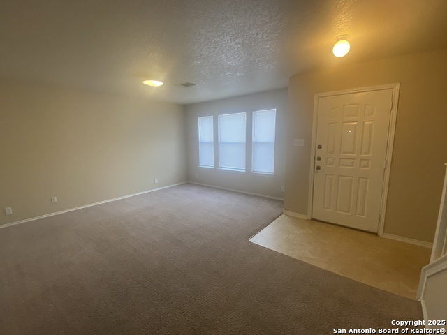
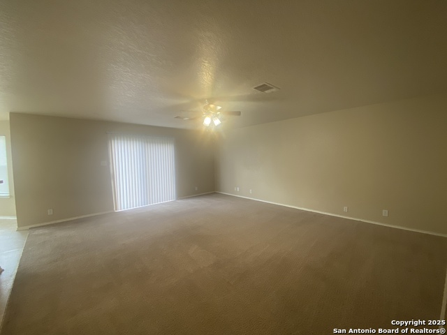
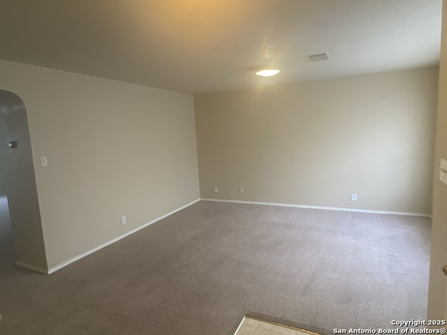
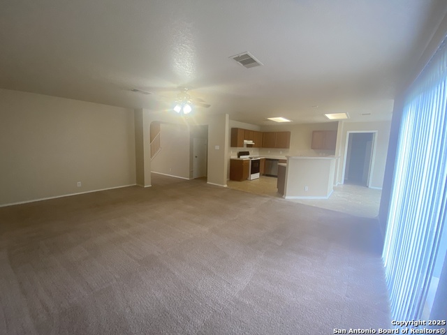
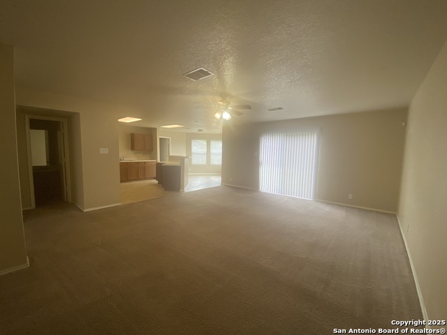
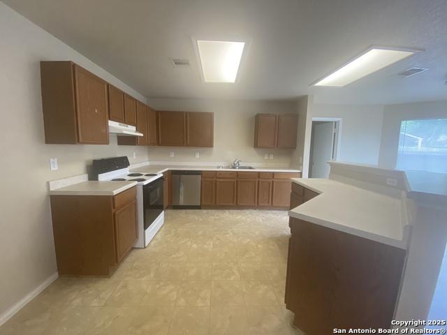
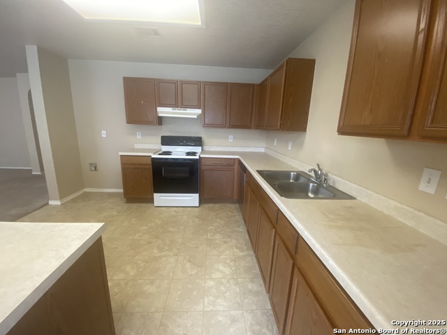
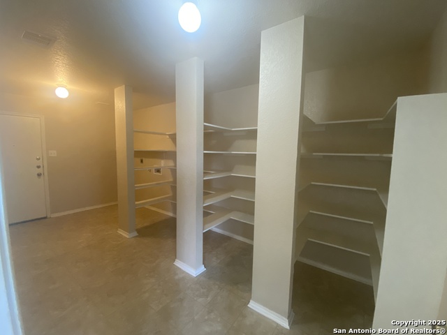
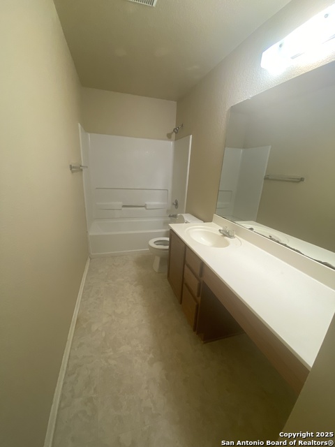
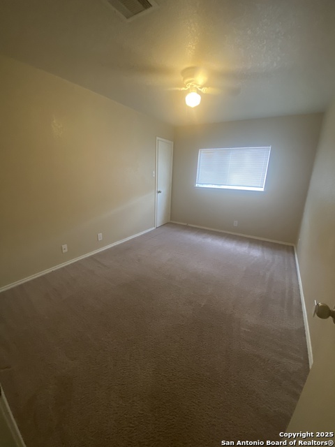
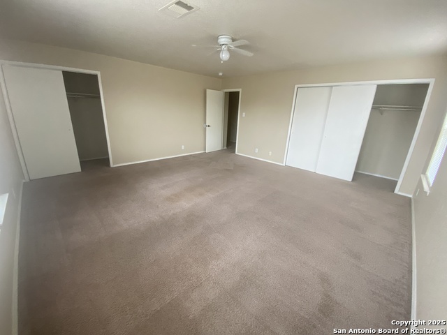
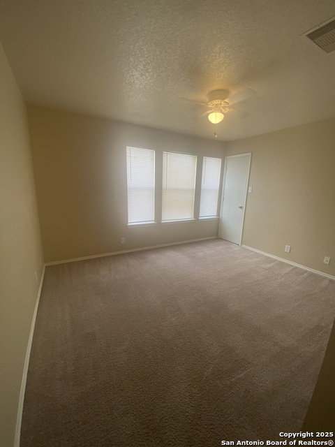
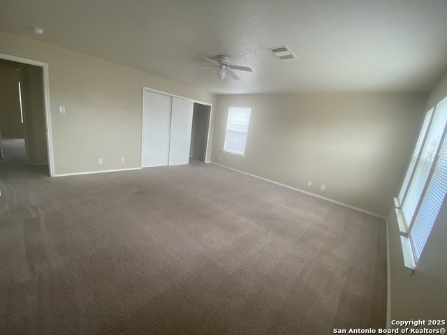
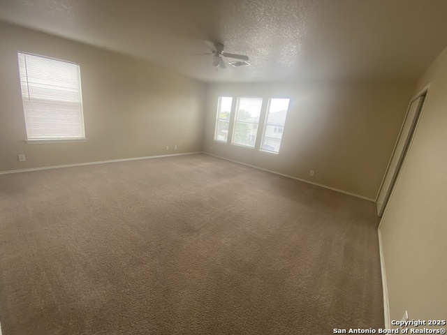
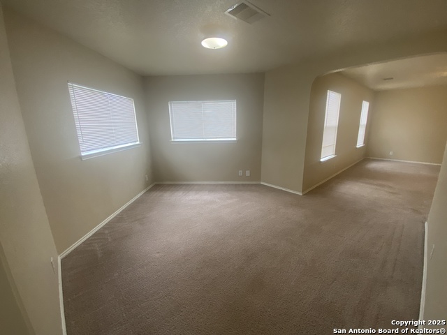
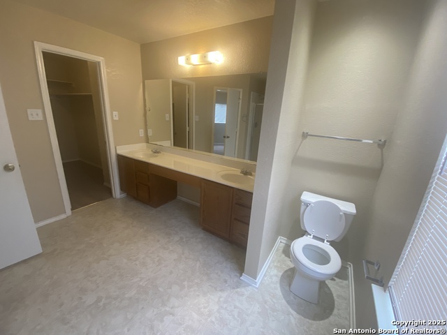
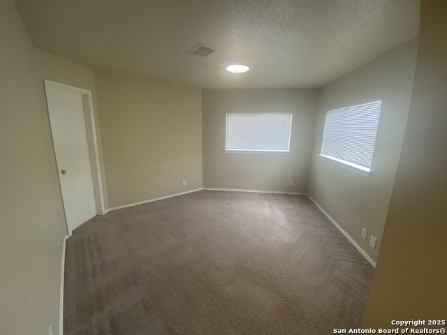
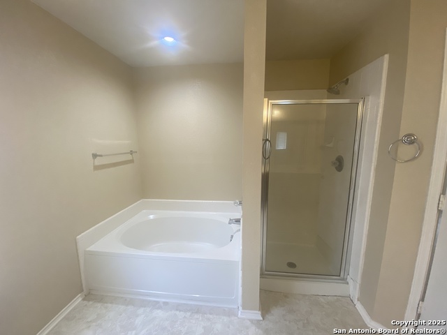
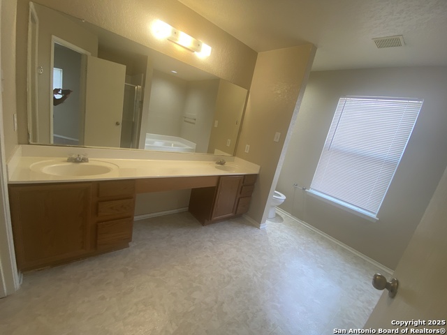
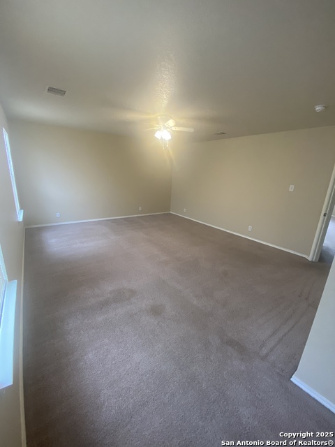
- MLS#: 1885470 ( Single Residential )
- Street Address: 10507 Elderpond
- Viewed: 2
- Price: $299,900
- Price sqft: $105
- Waterfront: No
- Year Built: 2004
- Bldg sqft: 2857
- Bedrooms: 4
- Total Baths: 3
- Full Baths: 2
- 1/2 Baths: 1
- Garage / Parking Spaces: 2
- Days On Market: 3
- Additional Information
- County: BEXAR
- City: San Antonio
- Zipcode: 78254
- Subdivision: Bridgewood
- District: Northside
- Elementary School: Ward
- Middle School: Jefferson Jr
- High School: Taft
- Provided by: BHHS PenFed Realty
- Contact: Darryl Scales
- (210) 545-7653

- DMCA Notice
-
DescriptionWelcome to this spacious and beautifully designed 4 bedroom, 2.5 bathroom home, perfectly situated near Highway 151, Loop 1604, and a variety of shopping and dining options. This well maintained property offers two generous living areas, ideal for both relaxing and entertaining. The island kitchen features a cozy breakfast nook and plenty of counter space, making it the heart of the home. Upstairs, you'll find a large primary suite complete with a sitting area, double vanity, separate tub and shower offering a true retreat at the end of the day. With its thoughtful layout, modern conveniences, and prime location, this home is the perfect blend of comfort and functionality. Don't miss your chance to make it yours!
Features
Possible Terms
- Conventional
- FHA
- VA
- Cash
Air Conditioning
- Two Central
Apprx Age
- 21
Block
- 10
Builder Name
- Unknown
Construction
- Pre-Owned
Contract
- Exclusive Right To Sell
Currently Being Leased
- No
Elementary School
- Ward
Exterior Features
- Brick
- Siding
Fireplace
- Not Applicable
Floor
- Carpeting
- Linoleum
Foundation
- Slab
Garage Parking
- Two Car Garage
Heating
- Central
- 1 Unit
Heating Fuel
- Electric
High School
- Taft
Home Owners Association Fee
- 400
Home Owners Association Frequency
- Annually
Home Owners Association Mandatory
- Mandatory
Home Owners Association Name
- BRIDGE WOOD ASSOCIATION
- INC
Home Faces
- South
Inclusions
- Ceiling Fans
- Washer Connection
- Dryer Connection
- Stove/Range
- Dishwasher
- Smoke Alarm
- Electric Water Heater
- City Garbage service
Instdir
- Exit Shaenfield Road from Loop 1604 and travel south on access road. Turn west onto Oscar Wood Pl. Make right turn at first intersection onto Lattimer Pond. Make left turn onto Elderpond. Home is located on the right hand side.
Interior Features
- Two Living Area
- Eat-In Kitchen
- Island Kitchen
- Walk-In Pantry
- Utility Room Inside
- High Speed Internet
- Laundry Main Level
Kitchen Length
- 11
Legal Description
- 17635 BLK 10 LOT 2 BRIDGEWOOD SUB'D UT-6
Lot Improvements
- Street Paved
- Curbs
- Sidewalks
- Streetlights
- City Street
Middle School
- Jefferson Jr High
Miscellaneous
- As-Is
- None/not applicable
Multiple HOA
- No
Neighborhood Amenities
- None
Occupancy
- Vacant
Other Structures
- None
Owner Lrealreb
- No
Ph To Show
- 2102222227
Possession
- Closing/Funding
Property Type
- Single Residential
Recent Rehab
- No
Roof
- Composition
School District
- Northside
Source Sqft
- Appsl Dist
Style
- Two Story
- Contemporary
Total Tax
- 7120
Water/Sewer
- City
Window Coverings
- All Remain
Year Built
- 2004
Property Location and Similar Properties