
- Ron Tate, Broker,CRB,CRS,GRI,REALTOR ®,SFR
- By Referral Realty
- Mobile: 210.861.5730
- Office: 210.479.3948
- Fax: 210.479.3949
- rontate@taterealtypro.com
Property Photos
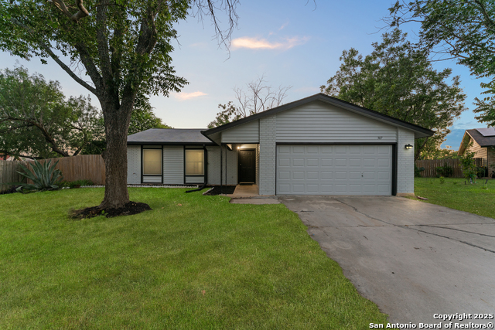

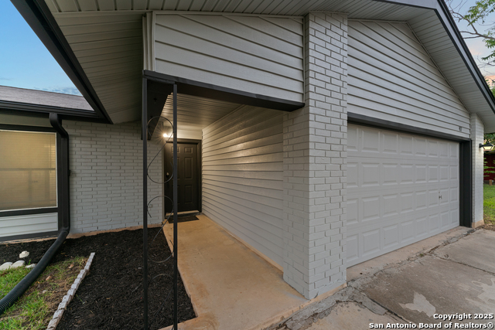
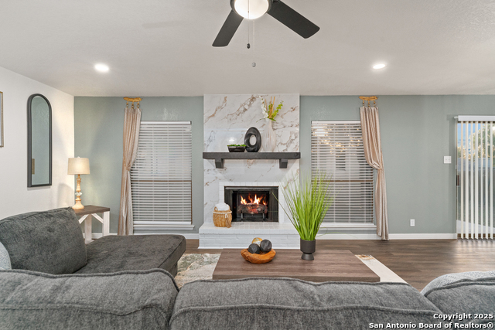
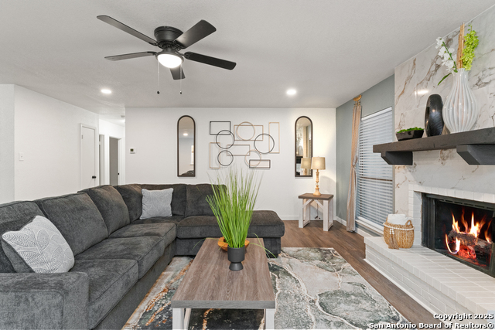
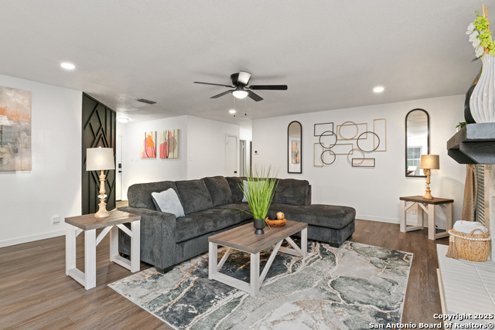
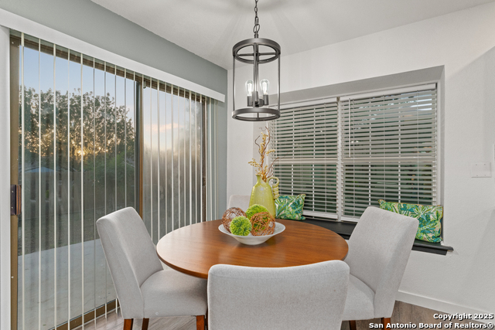
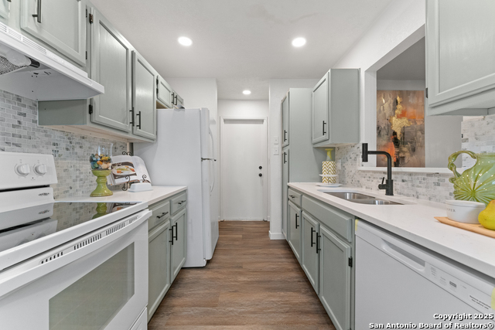
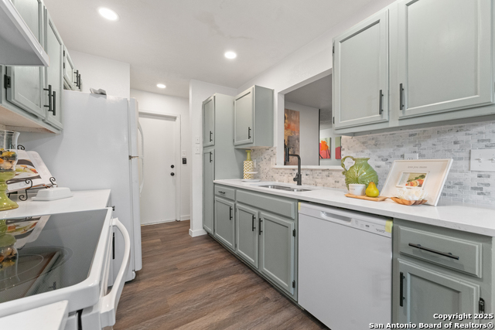
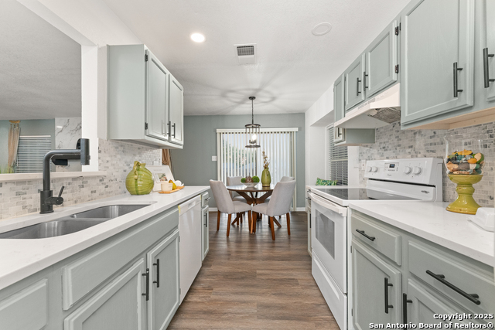
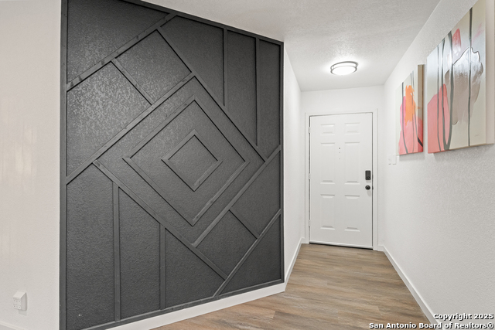
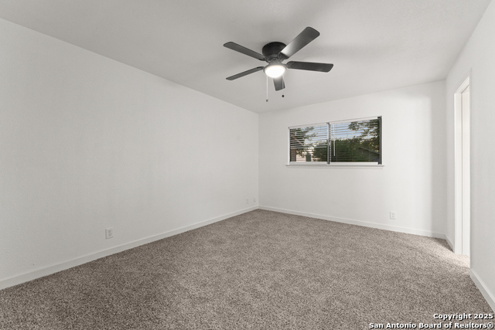
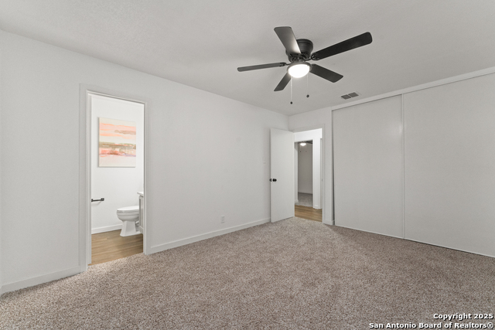
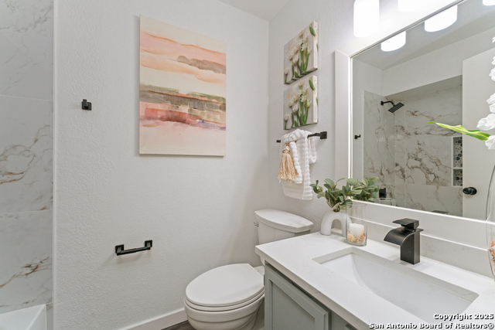
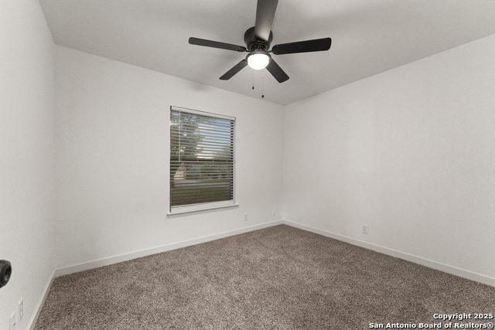
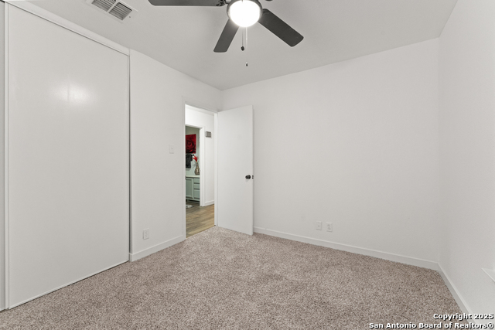
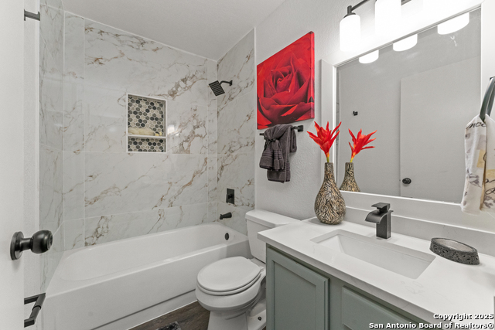
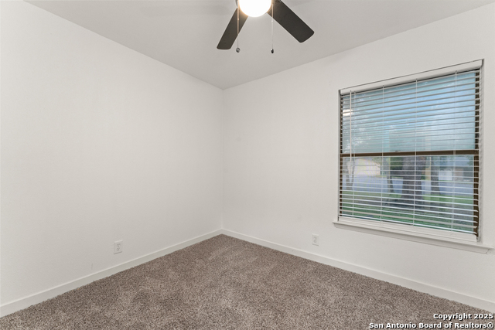
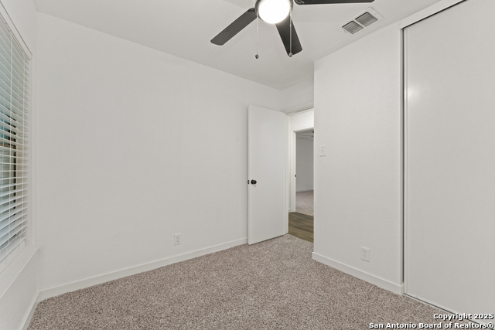
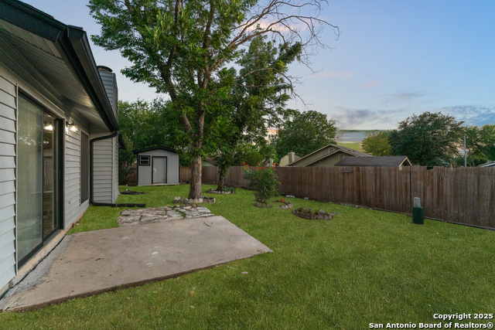
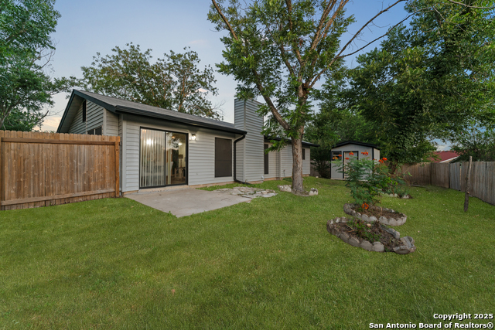
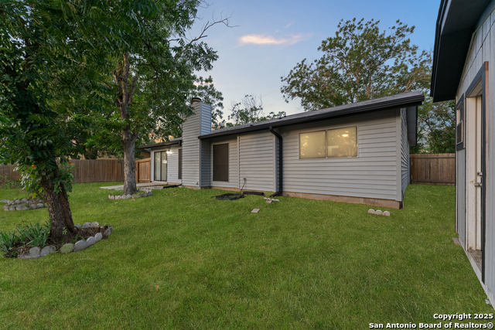
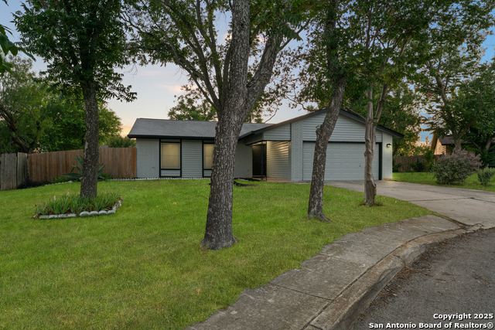
- MLS#: 1885456 ( Single Residential )
- Street Address: 307 Delbert
- Viewed: 17
- Price: $245,000
- Price sqft: $191
- Waterfront: No
- Year Built: 1987
- Bldg sqft: 1286
- Bedrooms: 3
- Total Baths: 2
- Full Baths: 2
- Garage / Parking Spaces: 2
- Days On Market: 113
- Additional Information
- County: BEXAR
- City: San Antonio
- Zipcode: 78245
- Subdivision: Heritage
- District: Northside
- Elementary School: Cody Ed
- Middle School: Pease E. M.
- High School: Stevens
- Provided by: BHHS Don Johnson Realtors - SA
- Contact: Jason Gutierrez
- (210) 897-6859

- DMCA Notice
-
DescriptionGorgeous 3 bedroom 2 bathroom home filled with plenty of attractive upgrades. 2023 rudd hvac system installed/gutter system around the entire perimeter of the home. Serene living room with a handsome wood burning fireplace. Luxury flooring. Cul de sac lot. A beautiful open granite kitchen with pristine countertops. Both bathrooms have been completely renovated with only the finest selections. Designer color cabinets and tons of recess lighting, stunning breakfast nook lighting, elegant interior/exterior color paint selections. This gem of a home is a must see and your family is bound to fall in love!!! An oasis sytle backyard. Perfect for entertaining. Minutes to alamo ranch shopping center/1604/ the rim /utsa/ la cantera mall and the medical center. Close to hwy 90, ih 410.
Features
Possible Terms
- Conventional
- FHA
- VA
- TX Vet
- Cash
- USDA
Air Conditioning
- One Central
Apprx Age
- 38
Block
- 74
Builder Name
- UNKNOWN
Construction
- Pre-Owned
Contract
- Exclusive Right To Sell
Days On Market
- 103
Currently Being Leased
- No
Dom
- 103
Elementary School
- Cody Ed
Energy Efficiency
- Programmable Thermostat
- Ceiling Fans
Exterior Features
- Brick
- Siding
Fireplace
- One
- Living Room
- Wood Burning
Floor
- Laminate
Foundation
- Slab
Garage Parking
- Two Car Garage
Heating
- Central
Heating Fuel
- Electric
High School
- Stevens
Home Owners Association Mandatory
- None
Inclusions
- Ceiling Fans
- Washer Connection
- Dryer Connection
- Stove/Range
- Disposal
- Dishwasher
- Vent Fan
- Smoke Alarm
- Electric Water Heater
- Solid Counter Tops
- Private Garbage Service
Instdir
- Heading west on Hwy 1604
- take Hwy 151 and continue straight. Exit at W Military Dr and turn right
- then left on N Ellison Dr. Continue straight
- then turn
Interior Features
- One Living Area
- Two Eating Areas
- Island Kitchen
- Breakfast Bar
- Walk-In Pantry
- Utility Room Inside
- 1st Floor Lvl/No Steps
- High Ceilings
- Open Floor Plan
- Cable TV Available
- High Speed Internet
- All Bedrooms Downstairs
- Laundry Main Level
- Walk in Closets
Kitchen Length
- 13
Legal Desc Lot
- 78
Legal Description
- Ncb 15850 Blk 74 Lot 78 Lackland City Subd Ut-185 "Heritage
Lot Description
- Cul-de-Sac/Dead End
Lot Improvements
- Street Paved
- Curbs
- Sidewalks
Middle School
- Pease E. M.
Miscellaneous
- No City Tax
Neighborhood Amenities
- None
Occupancy
- Vacant
Other Structures
- Shed(s)
Owner Lrealreb
- No
Ph To Show
- 2102222227
Possession
- Closing/Funding
Property Type
- Single Residential
Recent Rehab
- Yes
Roof
- Composition
School District
- Northside
Source Sqft
- Appsl Dist
Style
- One Story
Total Tax
- 4778
Utility Supplier Elec
- CPS
Utility Supplier Gas
- CPS
Utility Supplier Grbge
- TIGER
Utility Supplier Sewer
- SAWS
Utility Supplier Water
- SAWS
Views
- 17
Water/Sewer
- Water System
- Sewer System
Window Coverings
- All Remain
Year Built
- 1987
Property Location and Similar Properties