
- Ron Tate, Broker,CRB,CRS,GRI,REALTOR ®,SFR
- By Referral Realty
- Mobile: 210.861.5730
- Office: 210.479.3948
- Fax: 210.479.3949
- rontate@taterealtypro.com
Property Photos
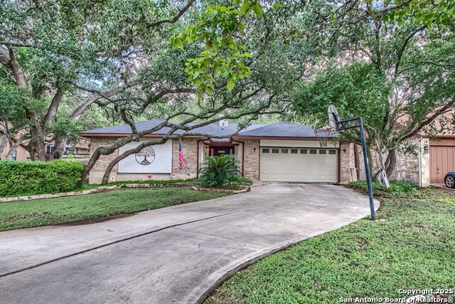

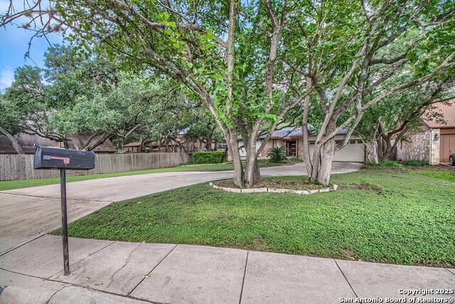
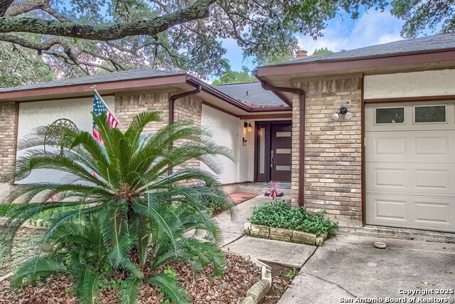
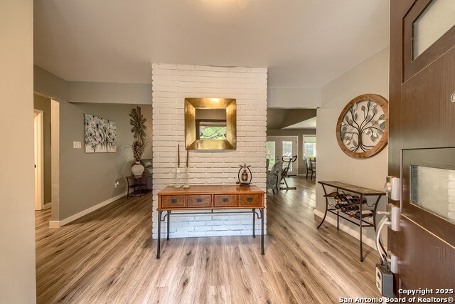
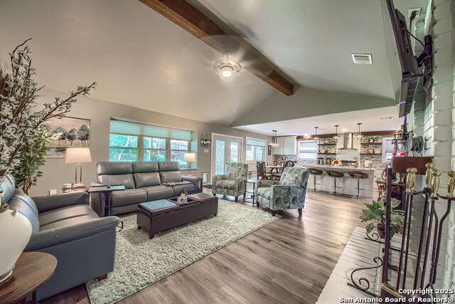
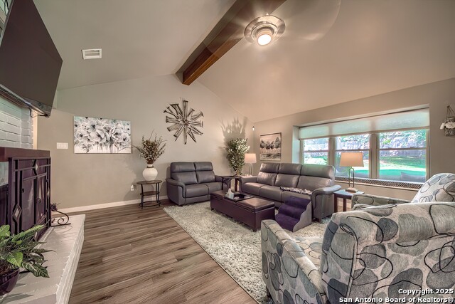
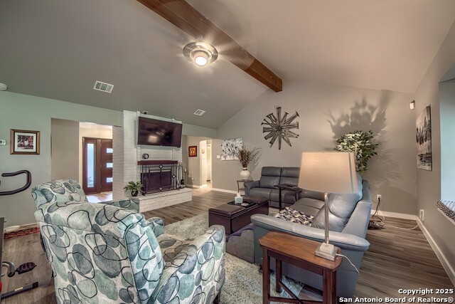
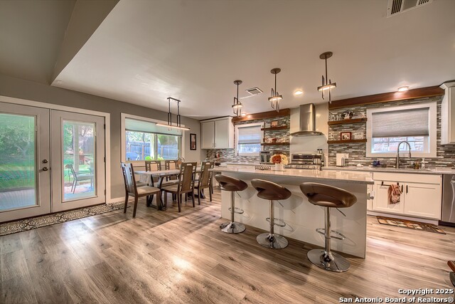

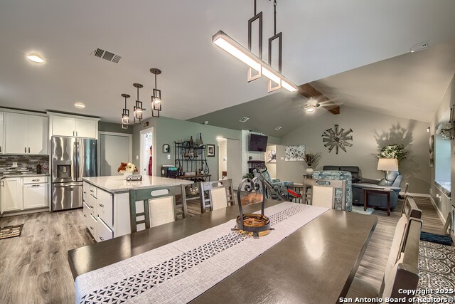
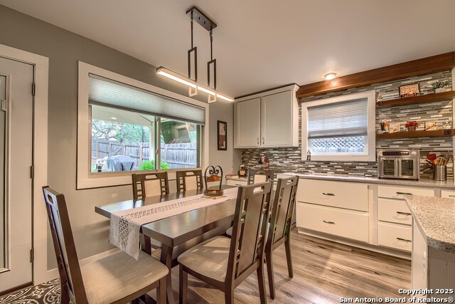
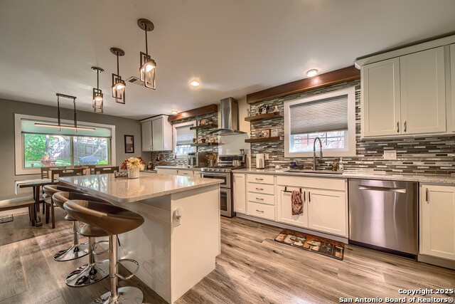
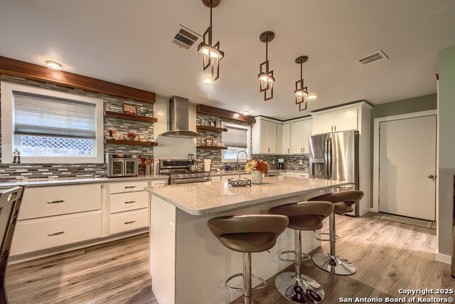
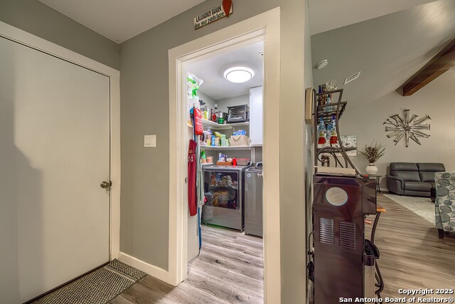
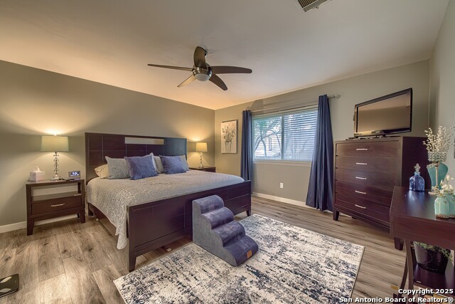
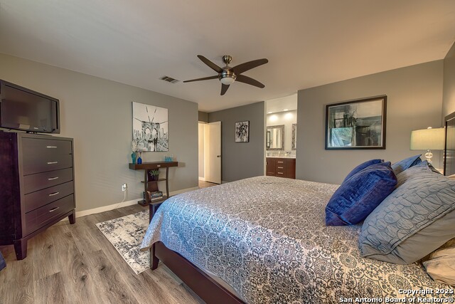
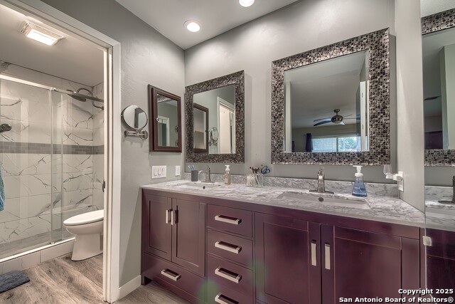
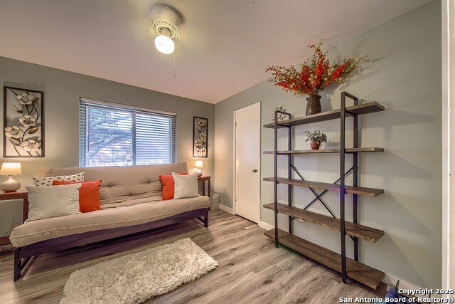
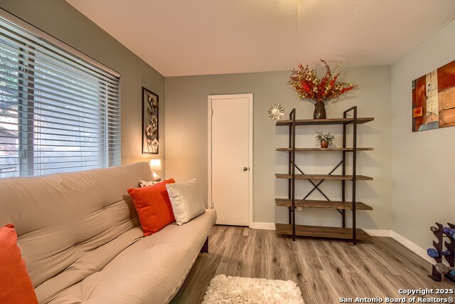
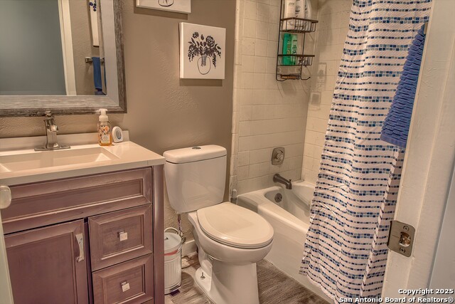
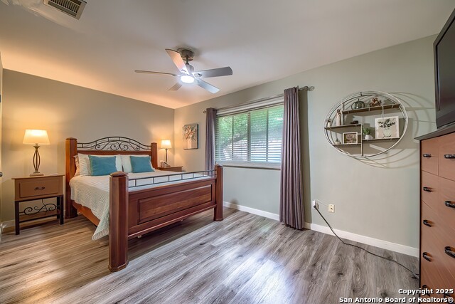
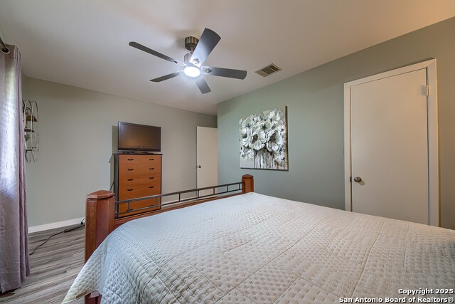
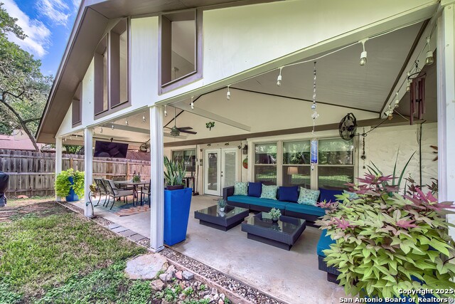

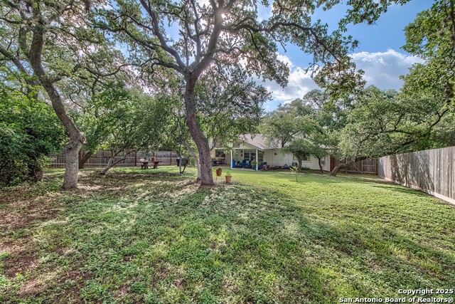
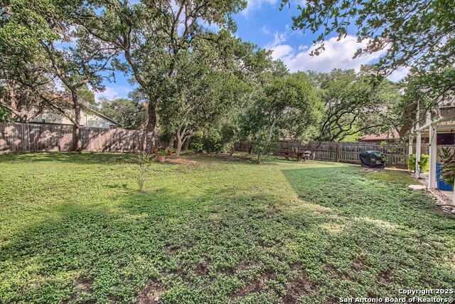
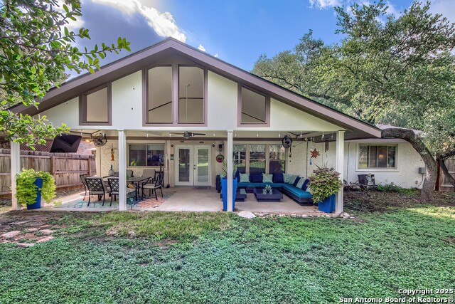
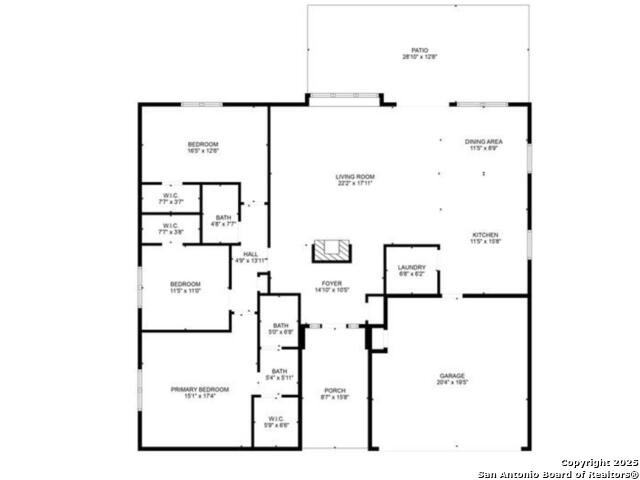
- MLS#: 1885453 ( Single Residential )
- Street Address: 9215 Thornbury
- Viewed: 1
- Price: $305,000
- Price sqft: $172
- Waterfront: No
- Year Built: 1982
- Bldg sqft: 1769
- Bedrooms: 3
- Total Baths: 2
- Full Baths: 2
- Garage / Parking Spaces: 2
- Days On Market: 3
- Additional Information
- County: BEXAR
- City: San Antonio
- Zipcode: 78250
- Subdivision: Northwest Crossing
- District: Northside
- Elementary School: Carson
- Middle School: Connally
- High School: Taft
- Provided by: JewelProperties, LLC
- Contact: Jewel McCullough
- (210) 862-5000

- DMCA Notice
-
DescriptionUPDATED single story GEM tucked away on over 1/4 acre cul de sac lot*Open concept living w/fireplace*LARGE kitchen w/quartz countertops*classic subway tile backsplash*Gas cooking*oversized island*Luxurious master suite w/dbl vanities*spa like walk in shower*walk in closets*15x30 cvd patio ideal for outdoor living all year round*4 sides masonry for lasting durability.
Features
Possible Terms
- Conventional
- FHA
- VA
- Cash
Air Conditioning
- One Central
Apprx Age
- 43
Block
- 24
Builder Name
- UNKNOWN
Construction
- Pre-Owned
Contract
- Exclusive Right To Sell
Currently Being Leased
- No
Elementary School
- Carson
Exterior Features
- Brick
- Stucco
Fireplace
- One
- Family Room
- Gas
Floor
- Vinyl
Foundation
- Slab
Garage Parking
- Two Car Garage
Heating
- Central
Heating Fuel
- Natural Gas
High School
- Taft
Home Owners Association Fee
- 250
Home Owners Association Frequency
- Annually
Home Owners Association Mandatory
- Mandatory
Home Owners Association Name
- NORTHW CROSSING HOA
Inclusions
- Ceiling Fans
- Washer Connection
- Dryer Connection
- Built-In Oven
- Self-Cleaning Oven
- Stove/Range
- Gas Cooking
- Disposal
- Dishwasher
- Ice Maker Connection
- Vent Fan
- Smoke Alarm
- Security System (Owned)
- Gas Water Heater
- Garage Door Opener
- Solid Counter Tops
- City Garbage service
Instdir
- Tezel to Dover Ridge to Wilder
Interior Features
- One Living Area
- Liv/Din Combo
- Island Kitchen
- Breakfast Bar
- Walk-In Pantry
- Utility Room Inside
- Secondary Bedroom Down
- 1st Floor Lvl/No Steps
- High Ceilings
- Open Floor Plan
- Pull Down Storage
- Cable TV Available
- All Bedrooms Downstairs
- Laundry Main Level
- Laundry Room
- Walk in Closets
Kitchen Length
- 15
Legal Desc Lot
- 11
Legal Description
- Ncb 18304 Blk 24 Lot 11 (Northwest Crossing Ut-3) "Guilbeau/
Lot Description
- Cul-de-Sac/Dead End
- 1/4 - 1/2 Acre
- Mature Trees (ext feat)
Lot Improvements
- Street Paved
- Sidewalks
- Streetlights
Middle School
- Connally
Multiple HOA
- No
Neighborhood Amenities
- Pool
- Tennis
- Clubhouse
- Park/Playground
- Jogging Trails
Occupancy
- Owner
Owner Lrealreb
- No
Ph To Show
- 210-222-2227
Possession
- Closing/Funding
Property Type
- Single Residential
Recent Rehab
- Yes
Roof
- Composition
School District
- Northside
Source Sqft
- Appsl Dist
Style
- One Story
Total Tax
- 6355
Utility Supplier Elec
- CPS
Utility Supplier Gas
- CPS
Utility Supplier Sewer
- SAWS
Utility Supplier Water
- SAWS
Virtual Tour Url
- https://idx.realtourvision.com/idx/286129
Water/Sewer
- Water System
- Sewer System
Window Coverings
- All Remain
Year Built
- 1982
Property Location and Similar Properties