
- Ron Tate, Broker,CRB,CRS,GRI,REALTOR ®,SFR
- By Referral Realty
- Mobile: 210.861.5730
- Office: 210.479.3948
- Fax: 210.479.3949
- rontate@taterealtypro.com
Property Photos
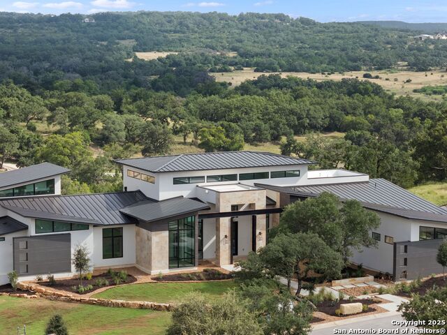

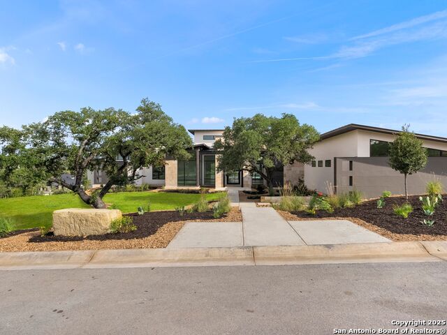
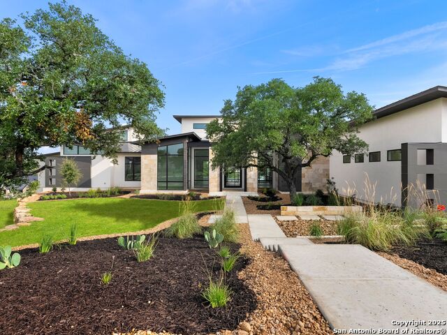
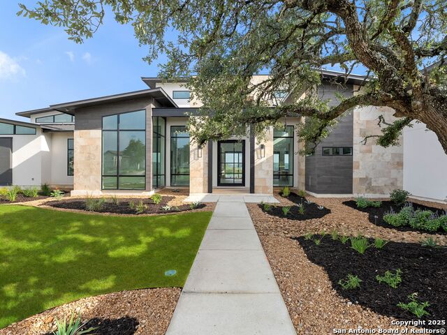
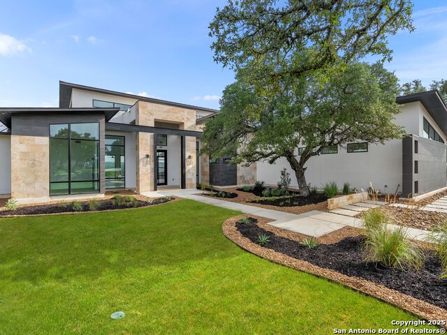
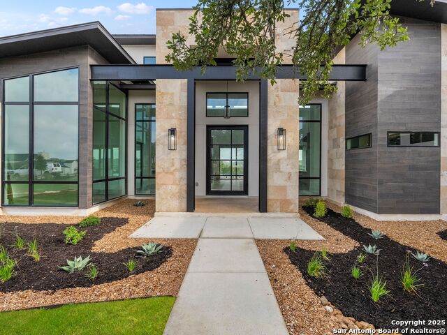
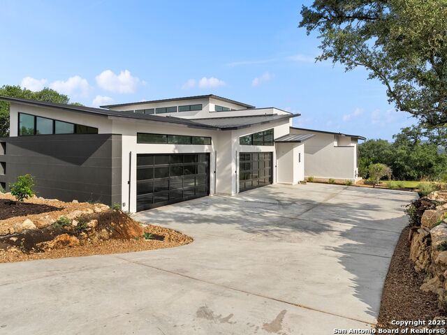
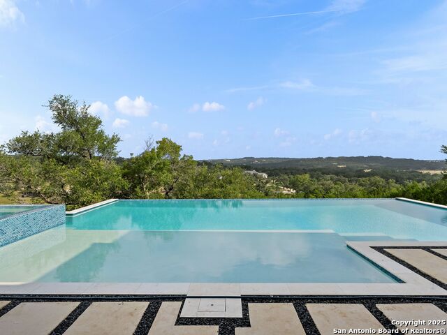
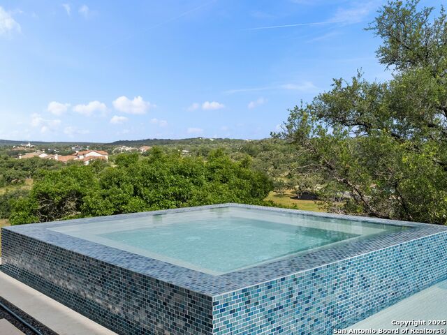
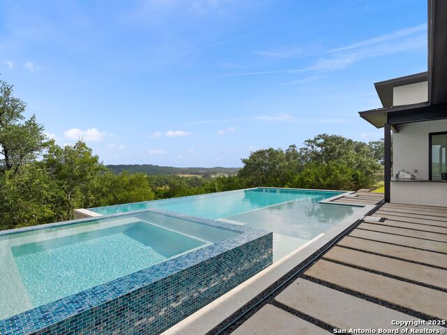
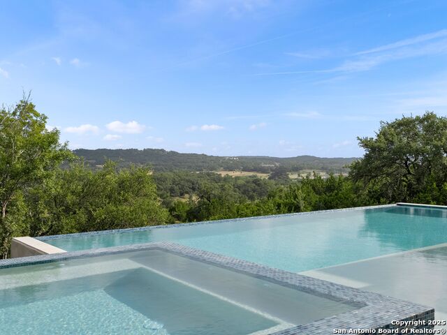
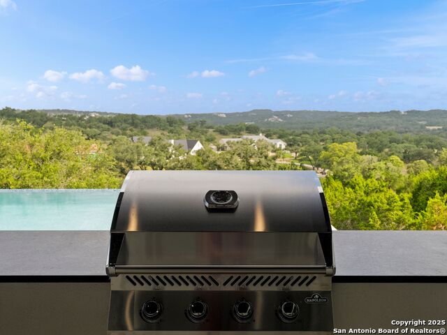
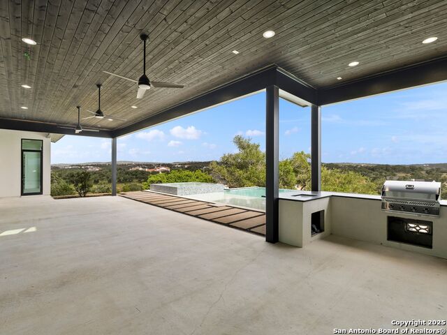
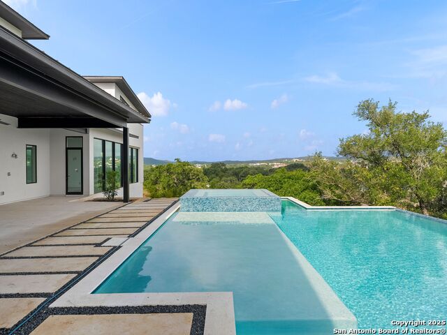
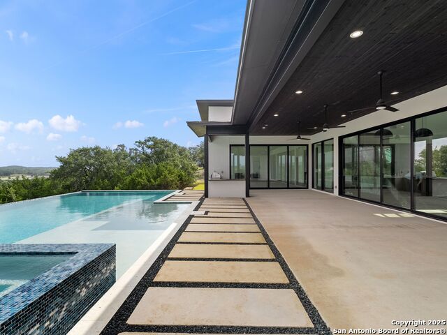
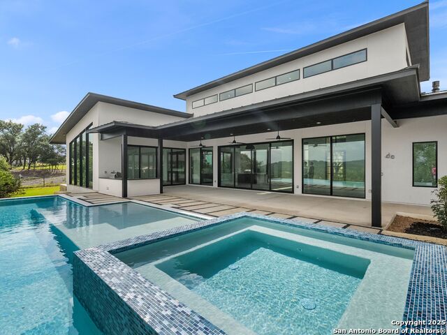
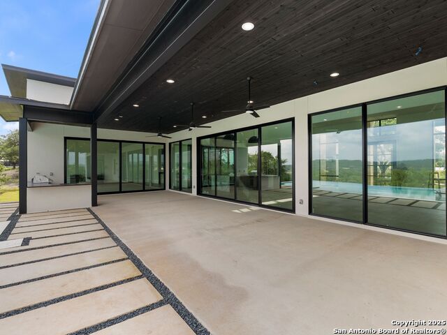
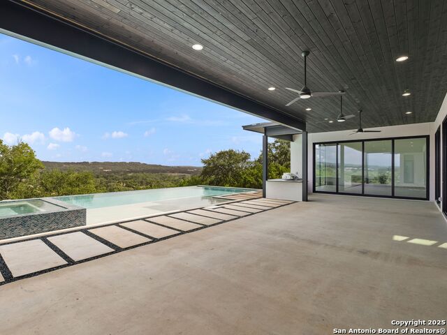
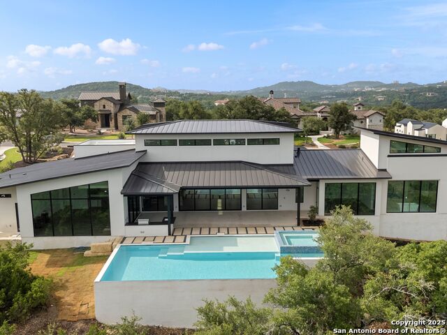
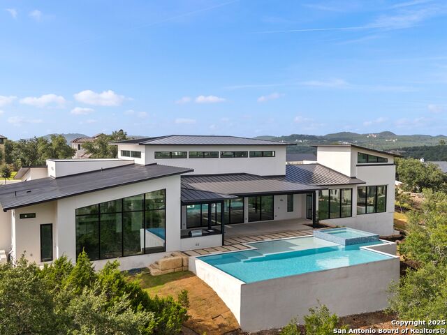
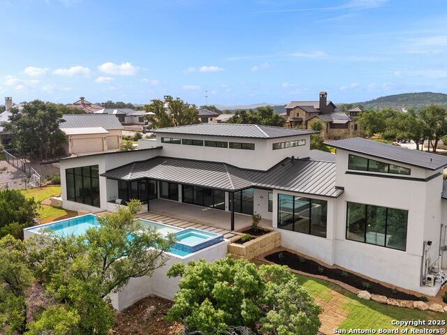
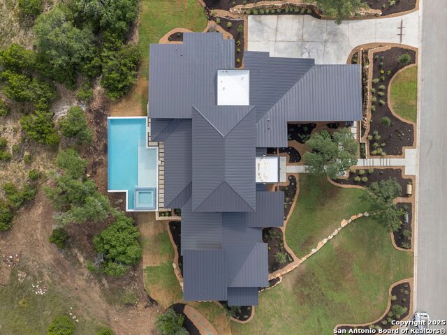
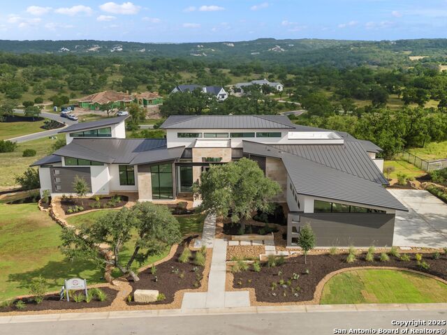
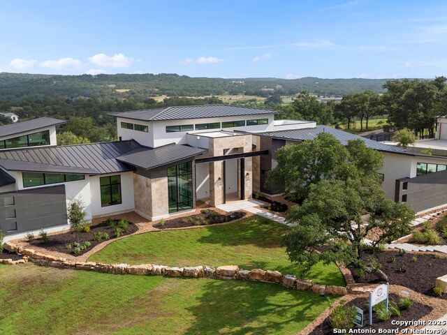
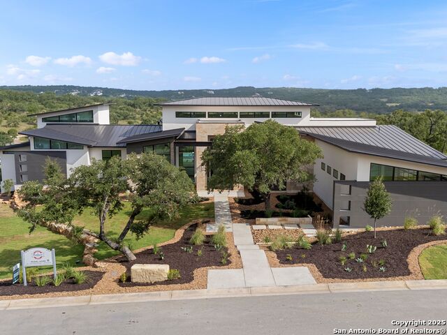

























- MLS#: 1885319 ( Single Residential )
- Street Address: 11129 Barreal
- Viewed: 84
- Price: $2,995,000
- Price sqft: $538
- Waterfront: No
- Year Built: 2025
- Bldg sqft: 5562
- Bedrooms: 4
- Total Baths: 6
- Full Baths: 5
- 1/2 Baths: 1
- Garage / Parking Spaces: 4
- Days On Market: 159
- Acreage: 1.00 acres
- Additional Information
- County: KENDALL
- City: Boerne
- Zipcode: 78006
- Subdivision: Pecan Springs
- District: Northside
- Elementary School: Sara B McAndrew
- Middle School: Rawlinson
- High School: Clark
- Provided by: Kuper Sotheby's Int'l Realty
- Contact: Matthew Resnick
- (210) 849-8837

- DMCA Notice
-
DescriptionPoised atop a scenic Hill Country setting in Boerne's Pecan Springs Ranch, this architecturally compelling single story estate, designed by Oscar E Flores, delivers the rare combination of bold design, effortless functionality, and curated luxury. Built by Pulliam Custom Homes, featuring steel construction, floor to ceiling glass for a seamless indoor outdoor connection. Inside, soaring two story ceilings and wide open living spaces define the heart of the home. A statement kitchen showcases Thermador appliances, gas cooking with a pot filler, double ovens, quartz countertops, and extensive custom cabinetry all open to a glass wrapped living area that invites light and views from every angle. A dramatic glass wall retracts fully, blending the interior with an outdoor paradise: pool, spa, gas grill, covered dining, and extensively and lushly landscaped grounds. Each of the four bedrooms is privately situated with its own full en suite bath. The primary suite is a true retreat complete with dual water closets, two custom closets, and private access to the outdoors. A separate exercise room includes its own full bath and cold plunge, while a generously sized game room is ideal for entertaining, outfitted with dual wine refrigerators, a prep sink, custom cabinetry, and a dedicated powder bath. Additional features include an oversized utility room, built in mudroom, extensive storage, foam insulation, energy efficient Daikin HVAC systems, whole home wiring for audio, security, and more. The four car garage completes the package. With elevated finishes, iconic design, and panoramic views from every room, this home redefines luxury Hill Country living and brings a fresh, architectural edge to the Boerne market.
Features
Possible Terms
- Conventional
- Cash
Accessibility
- First Floor Bath
- Full Bath/Bed on 1st Flr
- First Floor Bedroom
- Stall Shower
Air Conditioning
- Three+ Central
Block
- 11
Builder Name
- PULLIAM CUSTOM HOMES
Construction
- New
Contract
- Exclusive Right To Sell
Days On Market
- 157
Dom
- 157
Elementary School
- Sara B McAndrew
Energy Efficiency
- Double Pane Windows
- Foam Insulation
- Ceiling Fans
Exterior Features
- 4 Sides Masonry
- Stone/Rock
- Stucco
Fireplace
- One
- Family Room
Floor
- Ceramic Tile
- Wood
Foundation
- Slab
Garage Parking
- Four or More Car Garage
- Attached
- Side Entry
- Oversized
Heating
- Central
Heating Fuel
- Electric
- Natural Gas
High School
- Clark
Home Owners Association Fee
- 1440
Home Owners Association Frequency
- Annually
Home Owners Association Mandatory
- Mandatory
Home Owners Association Name
- PECAN SPRINGS HOA
Home Faces
- South
Inclusions
- Ceiling Fans
- Chandelier
- Washer Connection
- Dryer Connection
- Gas Cooking
- Refrigerator
- Disposal
- Dishwasher
- Garage Door Opener
- Solid Counter Tops
- Double Ovens
Instdir
- IH -10 - Boerne Stage Rd - Toutant Beauregard Rd - Pecan Ranch - Barreal
Interior Features
- Two Living Area
- Separate Dining Room
- Two Eating Areas
- Island Kitchen
- Breakfast Bar
- Walk-In Pantry
- Study/Library
- Game Room
- Utility Room Inside
- Secondary Bedroom Down
- 1st Floor Lvl/No Steps
- High Ceilings
- Open Floor Plan
- Maid's Quarters
- All Bedrooms Downstairs
- Laundry Main Level
- Laundry Room
- Walk in Closets
Kitchen Length
- 23
Legal Desc Lot
- 10
Legal Description
- Cb 4661A (Pecan Springs Ut-3)
- Block 11 Lot 10 2023- New Per
Lot Description
- Bluff View
- County VIew
- 1/2-1 Acre
- 1 - 2 Acres
Lot Improvements
- Street Paved
- Curbs
- Street Gutters
- Asphalt
- Private Road
Middle School
- Rawlinson
Miscellaneous
- Builder 10-Year Warranty
- Virtual Tour
- Cluster Mail Box
Multiple HOA
- No
Neighborhood Amenities
- Controlled Access
Occupancy
- Owner
- Other
Other Structures
- None
Owner Lrealreb
- No
Ph To Show
- 210.222.2227
Possession
- Closing/Funding
Property Type
- Single Residential
Roof
- Metal
School District
- Northside
Source Sqft
- Appsl Dist
Style
- One Story
- Contemporary
Total Tax
- 13828.7
Views
- 84
Water/Sewer
- Water System
- Aerobic Septic
Window Coverings
- Some Remain
Year Built
- 2025
Property Location and Similar Properties