
- Ron Tate, Broker,CRB,CRS,GRI,REALTOR ®,SFR
- By Referral Realty
- Mobile: 210.861.5730
- Office: 210.479.3948
- Fax: 210.479.3949
- rontate@taterealtypro.com
Property Photos
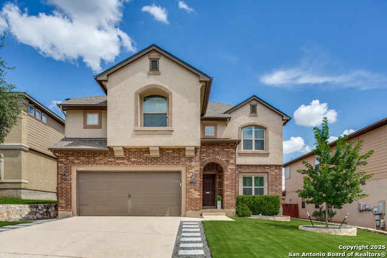

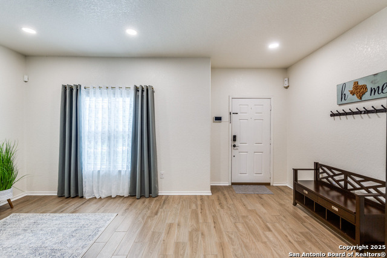
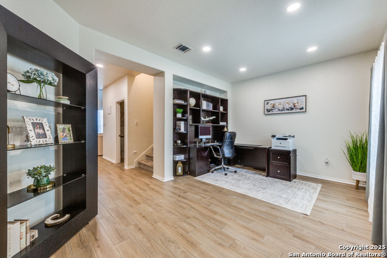
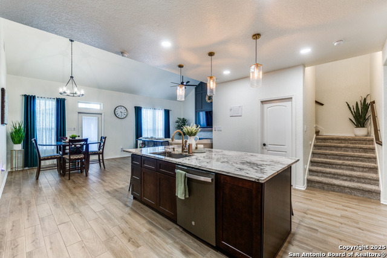
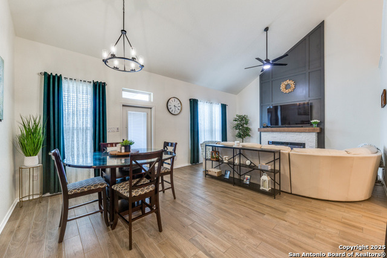
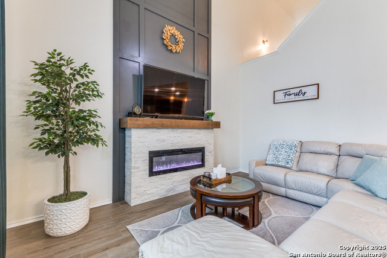
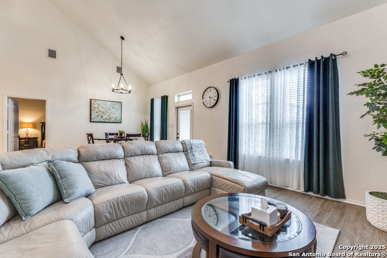
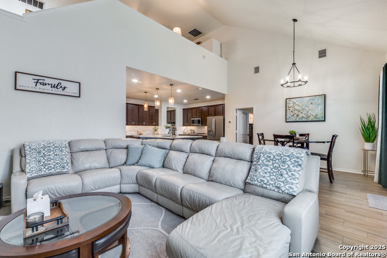
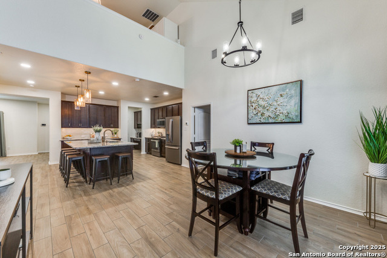
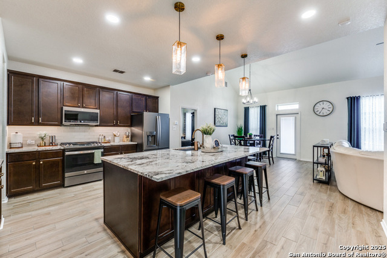
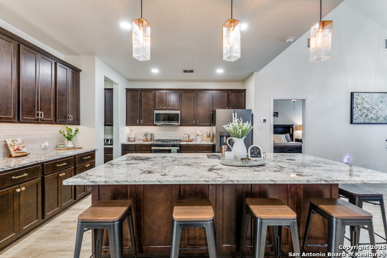
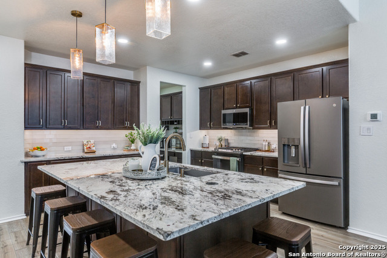
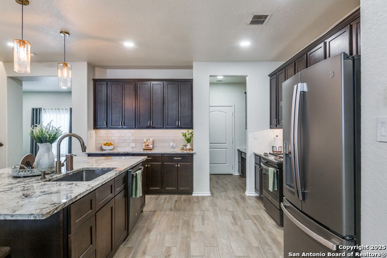
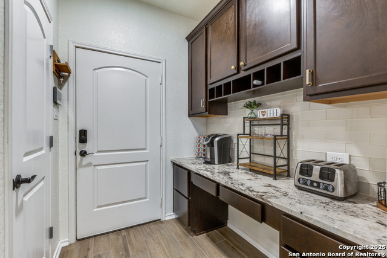
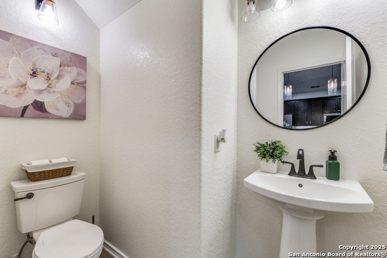
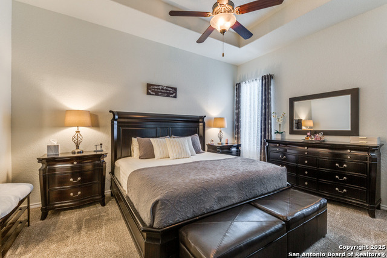
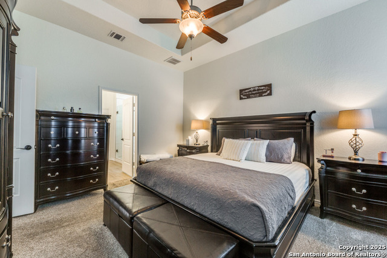
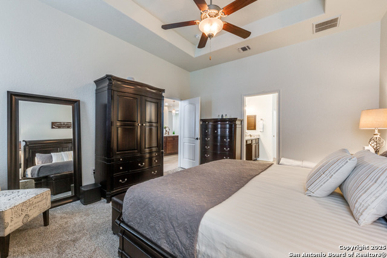
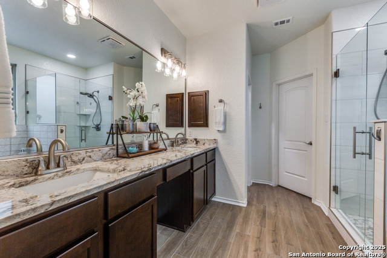
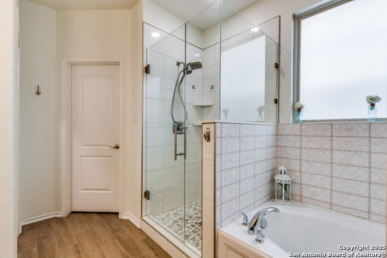
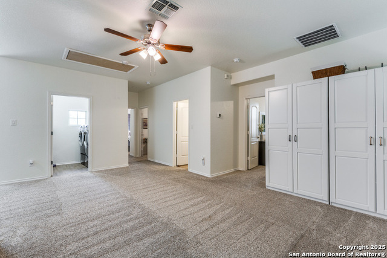
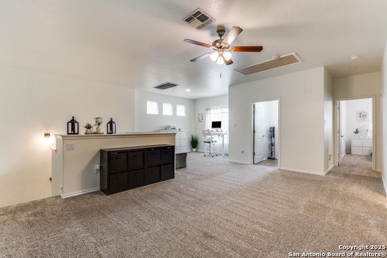
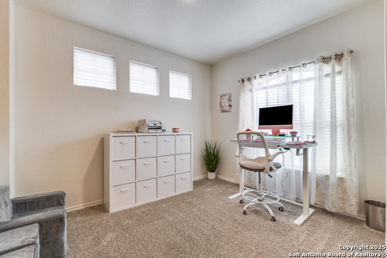
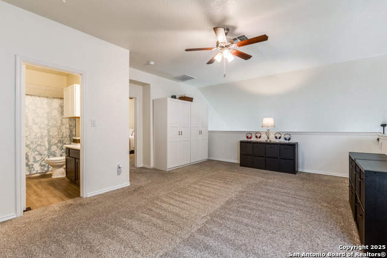
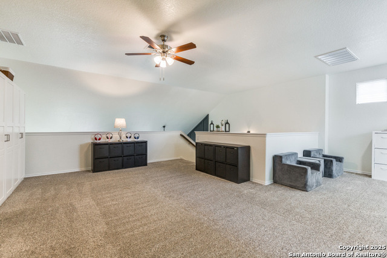
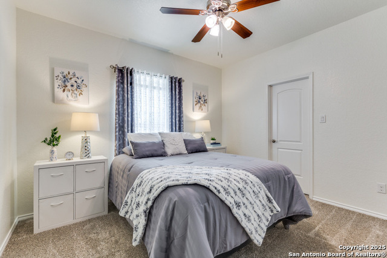
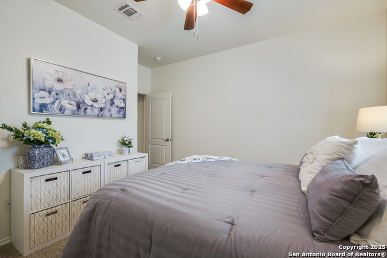
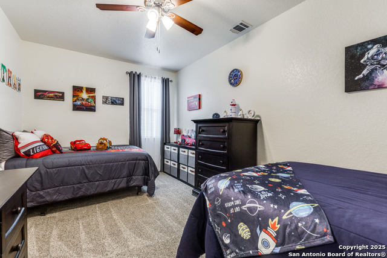
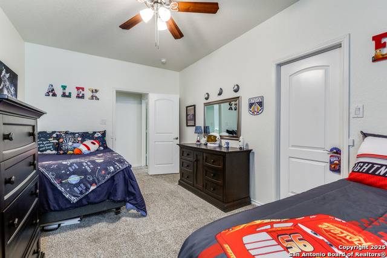
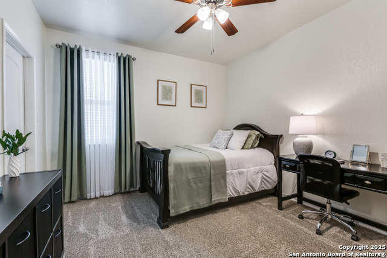
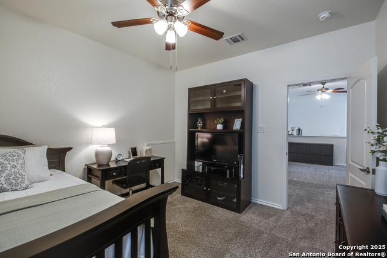
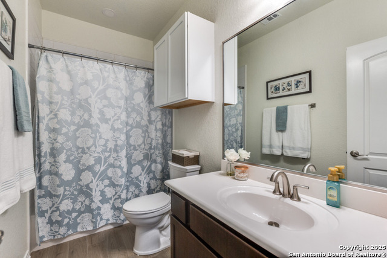
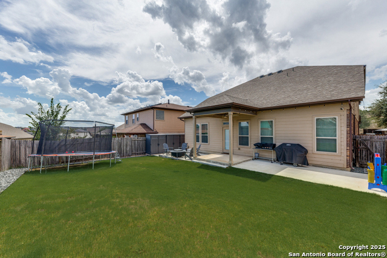
- MLS#: 1885296 ( Single Residential )
- Street Address: 1510 Eagle Glen
- Viewed: 4
- Price: $465,000
- Price sqft: $163
- Waterfront: No
- Year Built: 2013
- Bldg sqft: 2854
- Bedrooms: 4
- Total Baths: 3
- Full Baths: 2
- 1/2 Baths: 1
- Garage / Parking Spaces: 2
- Days On Market: 69
- Additional Information
- County: BEXAR
- City: San Antonio
- Zipcode: 78260
- Subdivision: The Ridge At Lookout Canyon
- District: Comal
- Elementary School: Specht
- Middle School: Bulverde
- High School: Pieper
- Provided by: My Castle Realty
- Contact: Gary Bisha
- (713) 683-0054

- DMCA Notice
-
DescriptionWelcome to this beautifully maintained 4 bedroom, 2.5 bathroom home located in one of San Antonio's most sought after neighborhoods. Offering 2,854 square feet of spacious, elegant living, this residence blends modern finishes with comfortable functionality in an unbeatable location just minutes from the picturesque Texas Hill Country. Interior Features Open concept living with high ceilings and abundant natural light Gourmet kitchen featuring sleek stainless steel appliances, granite countertops, custom cabinetry and a grand center island, perfect for entertaining Stylish living room with large windows and statement fireplace Primary suite on main floor with luxurious en suite: dual vanities, soaking tub, separate walk in shower, and walk in closet Three additional bedrooms upstairs, generously sized with shared full bath upstairs loft area or second living space upstairs perfect for a home office or game room Dedicated laundry room with shelving and top cabinet storage Outdoor Living Covered and extended back patio ideal for relaxing or entertaining Fully fenced backyard with room to play or garden Curb appeal with nicely manicured landscaping Recent Upgrades Brand new roof installed in 2024 New HVAC system installed in 2023 Energy efficient features, including a smart thermostat Community Amenities Community pool perfect for summer days Large, covered playground just a short walk away, ideal for families Well maintained sidewalks and green spaces for walking, jogging, or bike riding Prime Location Located in sought after 78260 zip code Minutes from the Texas Hill Country, with wineries, scenic drives, and hiking Close to top rated schools, shopping, dining, and entertainment Quick access to major roadways for an easy commute Public Schools Comal ISD M.H. Specht Elementary School Bulverde Middle School Pieper High School Schedule Your Private Tour Today! This move in ready home with major updates and fantastic community features wont last long
Features
Possible Terms
- Conventional
- FHA
- VA
- Cash
Accessibility
- 36 inch or more wide halls
- Doors-Swing-In
- Doors w/Lever Handles
- No Carpet
- First Floor Bath
- Full Bath/Bed on 1st Flr
- First Floor Bedroom
- Stall Shower
Air Conditioning
- One Central
- Zoned
Apprx Age
- 12
Block
- 15
Builder Name
- Texas Homes
Construction
- Pre-Owned
Contract
- Exclusive Agency
Days On Market
- 20
Dom
- 20
Elementary School
- Specht
Energy Efficiency
- Programmable Thermostat
- 12"+ Attic Insulation
- Double Pane Windows
- Ceiling Fans
Exterior Features
- Brick
- 3 Sides Masonry
- Stucco
- Siding
Fireplace
- One
- Living Room
- Prefab
- Heatilator
- Glass/Enclosed Screen
Floor
- Carpeting
- Ceramic Tile
Foundation
- Slab
Garage Parking
- Two Car Garage
- Attached
Heating
- Central
- Zoned
Heating Fuel
- Natural Gas
High School
- Pieper
Home Owners Association Fee
- 102
Home Owners Association Fee 2
- 260
Home Owners Association Frequency
- Quarterly
Home Owners Association Mandatory
- Mandatory
Home Owners Association Name
- THE RIDGE AT LOOKOUT HOA
Home Owners Association Name2
- THE RIDGE
Home Owners Association Payment Frequency 2
- Annually
Home Faces
- North
Inclusions
- Ceiling Fans
- Chandelier
- Washer Connection
- Dryer Connection
- Cook Top
- Self-Cleaning Oven
- Microwave Oven
- Stove/Range
- Gas Cooking
- Disposal
- Dishwasher
- Ice Maker Connection
- Vent Fan
- Security System (Owned)
- Gas Water Heater
- Garage Door Opener
- Plumb for Water Softener
- Carbon Monoxide Detector
- City Garbage service
- Private Garbage Service
Instdir
- At Hwy 281 & Overlook Pkwy turn West onto Overlook Pkwy. Proceed for 1 mile & turn RT onto Starling Hill into The Ridge at Lookout Canyon subdivision. Gate Access RT at Dove Rock
- LT at Kingbird Cove
- RT at Eagle Glen
- 3rd home on right.
Interior Features
- Two Living Area
- Liv/Din Combo
- Separate Dining Room
- Eat-In Kitchen
- Two Eating Areas
- Island Kitchen
- Breakfast Bar
- Walk-In Pantry
- Study/Library
- Loft
- Utility Room Inside
- Utility Area in Garage
- 1st Floor Lvl/No Steps
- High Ceilings
- Open Floor Plan
- Cable TV Available
- High Speed Internet
- Laundry Upper Level
- Laundry Room
- Telephone
- Walk in Closets
- Attic - Access only
- Attic - Pull Down Stairs
Kitchen Length
- 12
Legal Description
- Cb 4865F (The Ridge At Lookout Canyon Ph-2)
- Block 15 Lot 3
Lot Dimensions
- 55 x 120
Lot Improvements
- Street Paved
- Curbs
- Sidewalks
- Streetlights
- Asphalt
Middle School
- Bulverde
Miscellaneous
- Virtual Tour
Multiple HOA
- Yes
Neighborhood Amenities
- Controlled Access
- Pool
- Tennis
- Park/Playground
- BBQ/Grill
- Basketball Court
- Volleyball Court
- Guarded Access
Occupancy
- Owner
Owner Lrealreb
- No
Ph To Show
- 972-603-5303
Possession
- Closing/Funding
Property Type
- Single Residential
Roof
- Composition
School District
- Comal
Source Sqft
- Appsl Dist
Style
- Two Story
Total Tax
- 7486
Utility Supplier Elec
- CPS
Utility Supplier Gas
- CPS
Utility Supplier Grbge
- Tiger
Utility Supplier Sewer
- SA Water
Utility Supplier Water
- SA Water
Water/Sewer
- City
Window Coverings
- All Remain
Year Built
- 2013
Property Location and Similar Properties