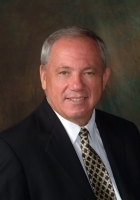
- Ron Tate, Broker,CRB,CRS,GRI,REALTOR ®,SFR
- By Referral Realty
- Mobile: 210.861.5730
- Office: 210.479.3948
- Fax: 210.479.3949
- rontate@taterealtypro.com
Property Photos
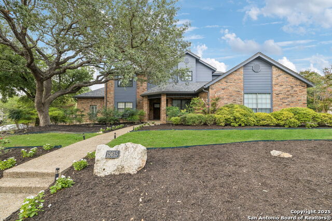

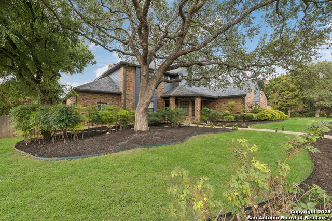
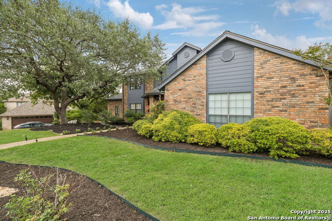
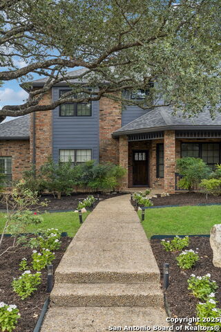
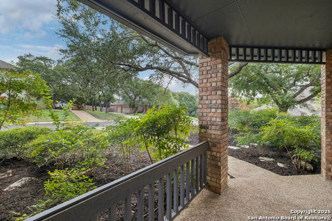
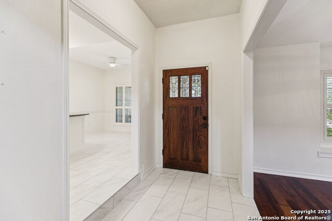
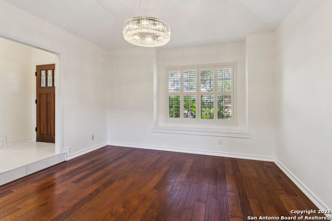
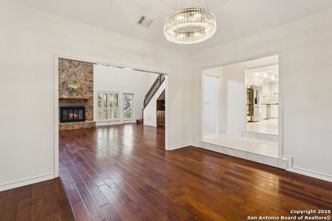
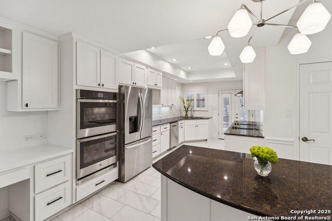
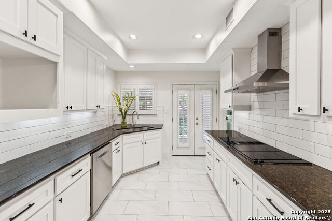
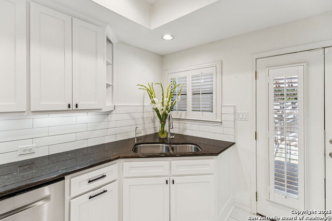
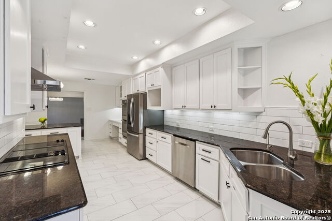
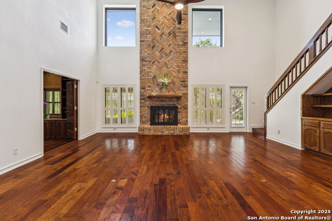
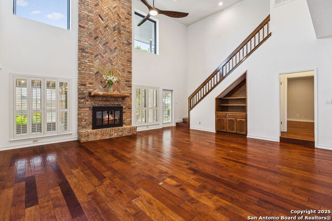
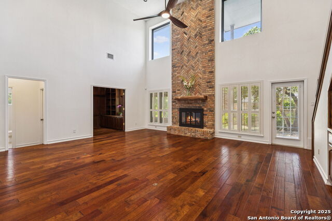
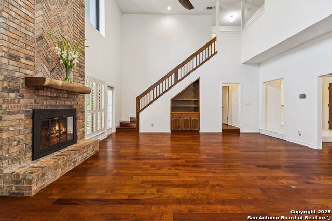
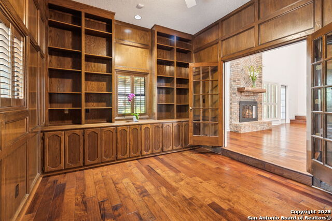
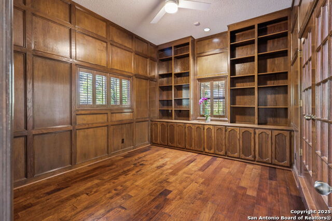
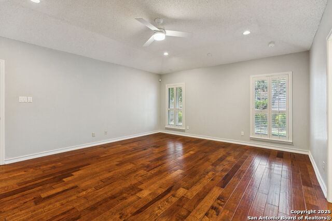
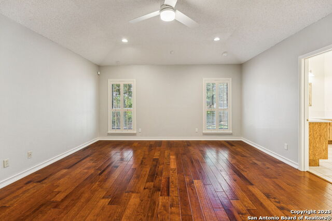
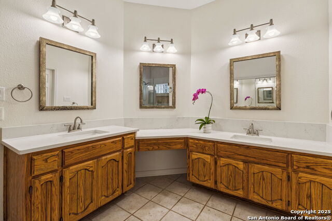
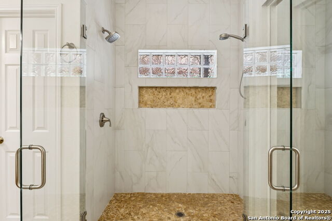
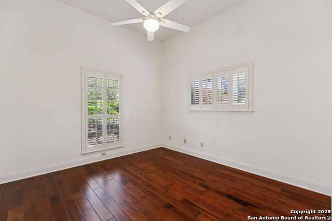
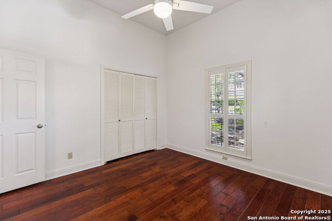
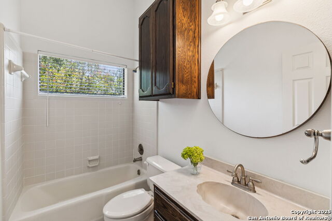
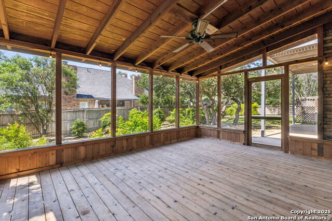
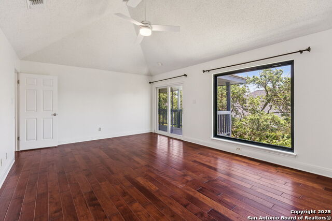
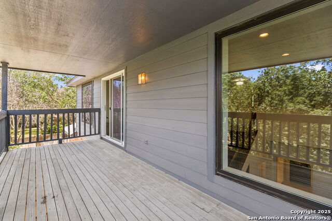
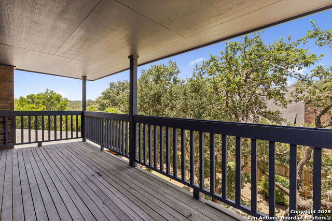
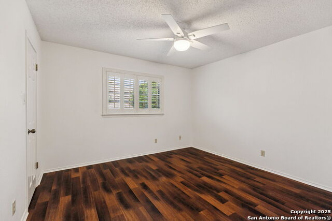
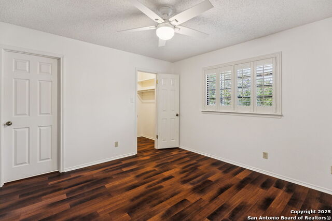
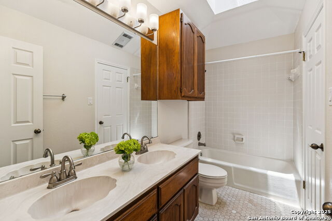
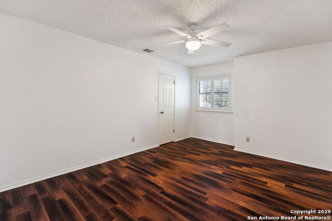
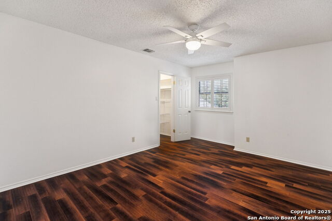
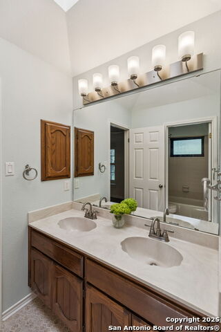
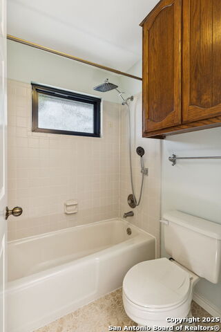
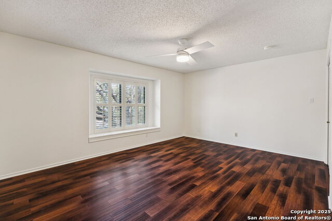
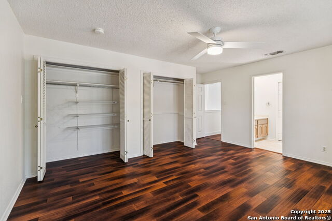
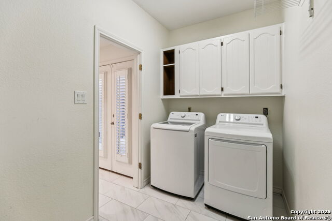
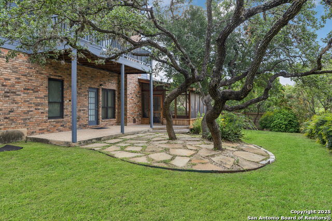
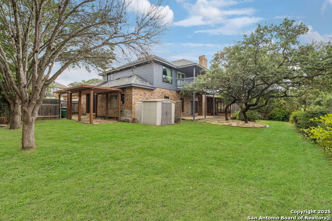
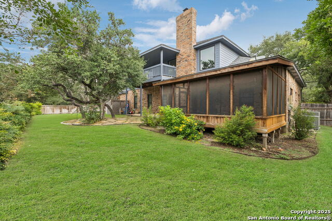
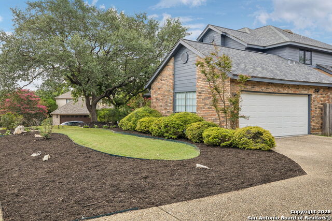
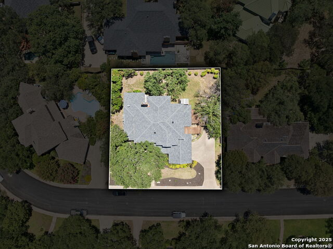
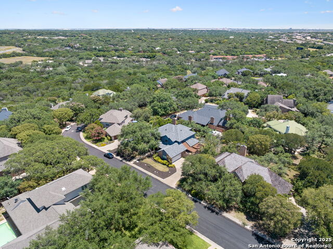





- MLS#: 1885262 ( Single Residential )
- Street Address: 15615 Cloud Top
- Viewed: 72
- Price: $695,000
- Price sqft: $191
- Waterfront: No
- Year Built: 1986
- Bldg sqft: 3630
- Bedrooms: 5
- Total Baths: 4
- Full Baths: 4
- Garage / Parking Spaces: 2
- Days On Market: 90
- Additional Information
- County: BEXAR
- City: San Antonio
- Zipcode: 78248
- Subdivision: Deerfield
- District: North East I.S.D.
- Elementary School: Huebner
- Middle School: Eisenhower
- High School: Churchill
- Provided by: Phyllis Browning Company
- Contact: Lauren Figueroa Lampel
- (210) 408-2500

- DMCA Notice
-
DescriptionSeller is motivated. Seller will consider contributing to buyers closing costs with a appropriate offer. // This beautifully updated 5 bedroom, 4 bath Deerfield home offers modern comfort with a timeless design. The main floor features a spacious primary suite, a secondary bedroom, and a private office, making it ideal for flexible living. The freshly updated kitchen boasts white cabinetry, stainless steel appliances, and granite countertops, while the living room centers around a stylish herringbone brick fireplace. Upstairs, you'll find generously sized bedrooms and a bonus room perfect for family activities. Enjoy year round relaxation in the sunroom or step outside to the shaded pergola in the expansive backyard, where mature trees provide beauty and privacy. The home also includes freshly painted kitchen cabinetry, updated landscaping and upgraded lighting throughout. With a media room and thoughtful updates, this home offers both function and style in the heart of Deerfield. Refrigerator, Washer and Dryer Convey.
Features
Possible Terms
- Conventional
- VA
- Cash
Air Conditioning
- Two Central
Apprx Age
- 39
Block
- 13
Builder Name
- N/A
Construction
- Pre-Owned
Contract
- Exclusive Right To Sell
Days On Market
- 79
Dom
- 79
Elementary School
- Huebner
Exterior Features
- Brick
- Siding
Fireplace
- One
- Living Room
Floor
- Ceramic Tile
- Wood
Foundation
- Slab
Garage Parking
- Two Car Garage
- Side Entry
Heating
- Central
Heating Fuel
- Electric
High School
- Churchill
Home Owners Association Fee
- 505
Home Owners Association Frequency
- Semi-Annually
Home Owners Association Mandatory
- Mandatory
Home Owners Association Name
- DEERFIELD HOA
Inclusions
- Ceiling Fans
- Chandelier
- Washer
- Dryer
- Cook Top
- Built-In Oven
- Refrigerator
- Disposal
- Dishwasher
- Water Softener (owned)
- Security System (Owned)
- Electric Water Heater
- Solid Counter Tops
- Double Ovens
- Custom Cabinets
- Carbon Monoxide Detector
Instdir
- From 1604 to Huebner Rd to Deer Crest to Cloud Top
Interior Features
- Two Living Area
- Separate Dining Room
- Eat-In Kitchen
- Two Eating Areas
- Island Kitchen
- Walk-In Pantry
- Study/Library
- Media Room
- Secondary Bedroom Down
- High Ceilings
- Laundry Main Level
- Laundry in Kitchen
Kitchen Length
- 24
Legal Desc Lot
- 24
Legal Description
- Ncb 18363 Blk 13 Lot 24 (Deerfield Ut-3) "Blanco Rd West #2
Lot Description
- 1/4 - 1/2 Acre
Middle School
- Eisenhower
Multiple HOA
- No
Neighborhood Amenities
- Pool
- Park/Playground
Other Structures
- Pergola
Owner Lrealreb
- No
Ph To Show
- 2102222227
Possession
- Closing/Funding
Property Type
- Single Residential
Roof
- Composition
School District
- North East I.S.D.
Source Sqft
- Appsl Dist
Style
- Two Story
Total Tax
- 15202.98
Utility Supplier Elec
- CPS
Utility Supplier Gas
- CPS
Utility Supplier Sewer
- SAWS
Utility Supplier Water
- SAWS
Views
- 72
Water/Sewer
- City
Window Coverings
- All Remain
Year Built
- 1986
Property Location and Similar Properties