
- Ron Tate, Broker,CRB,CRS,GRI,REALTOR ®,SFR
- By Referral Realty
- Mobile: 210.861.5730
- Office: 210.479.3948
- Fax: 210.479.3949
- rontate@taterealtypro.com
Property Photos
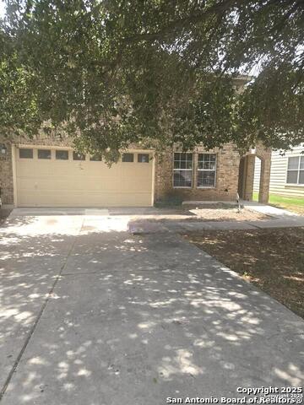

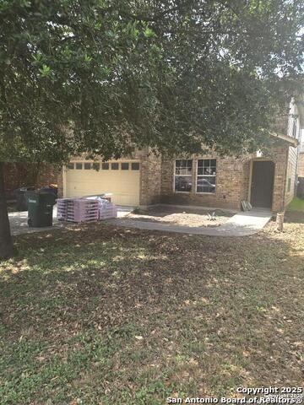
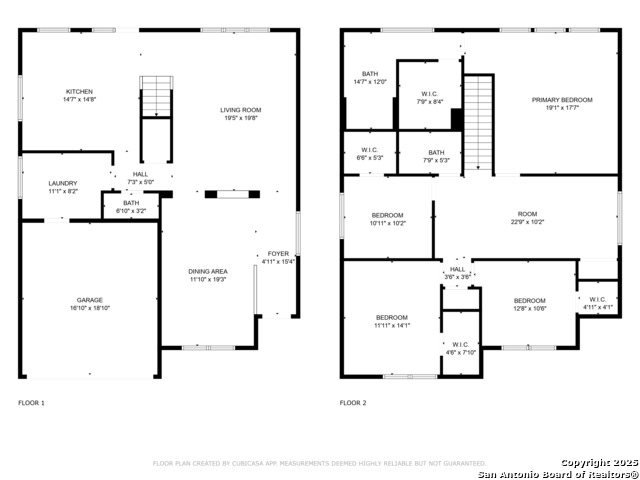
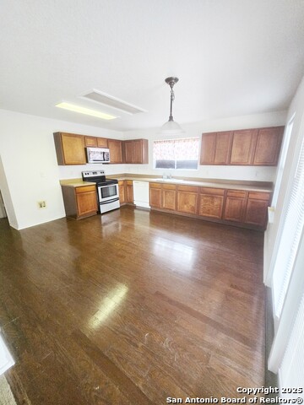
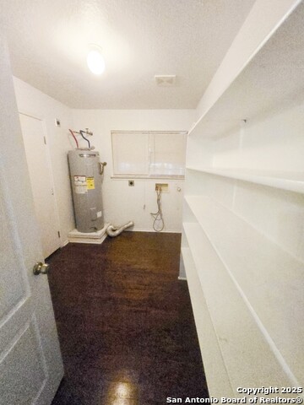
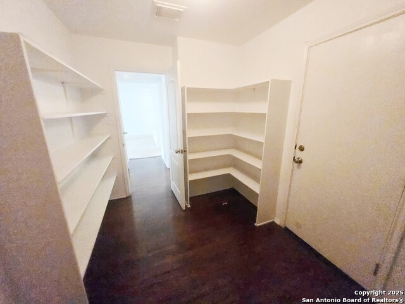
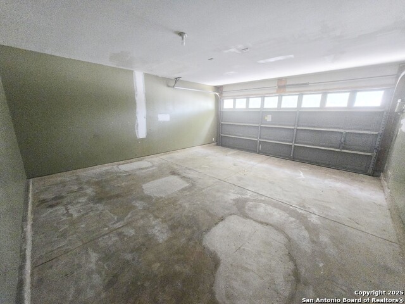
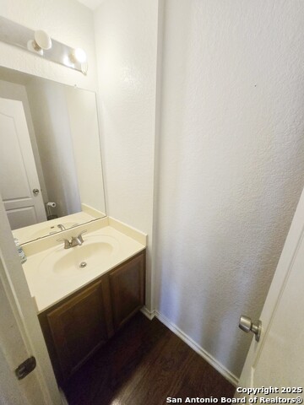
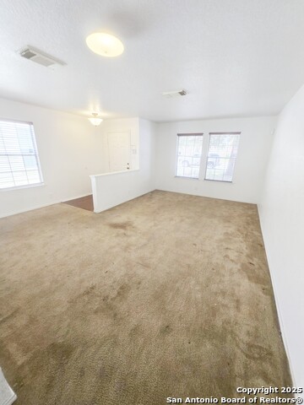
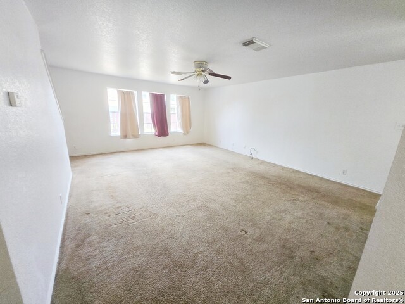
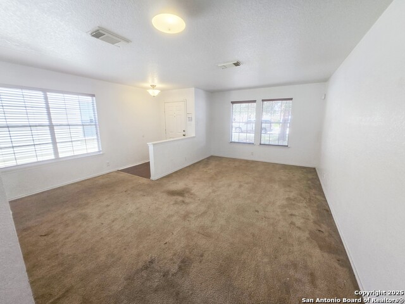
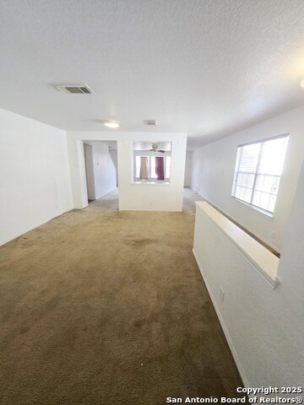
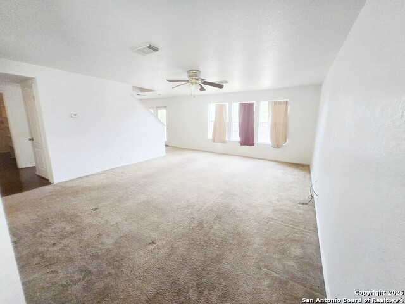
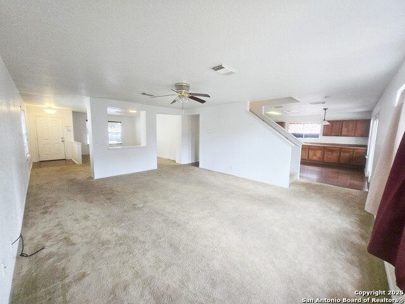
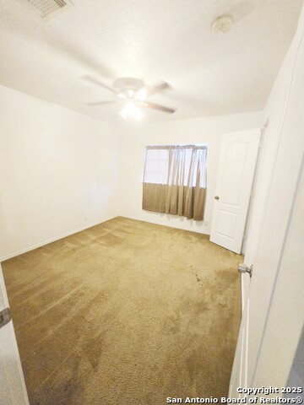
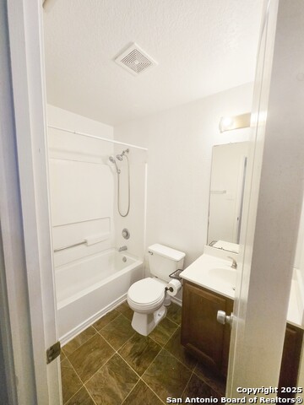
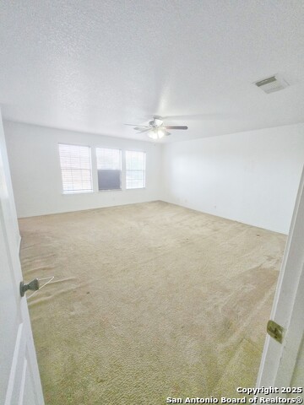
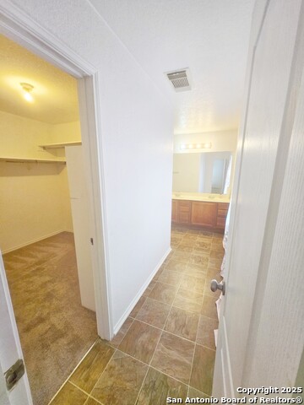
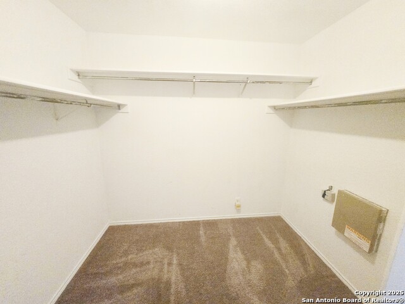
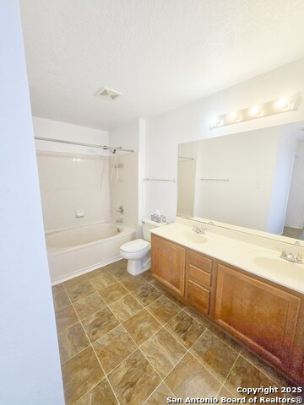
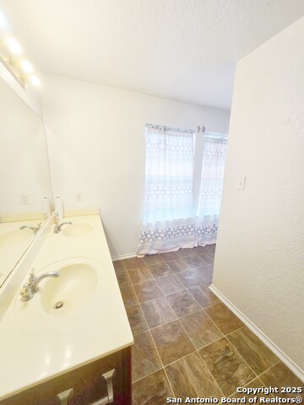
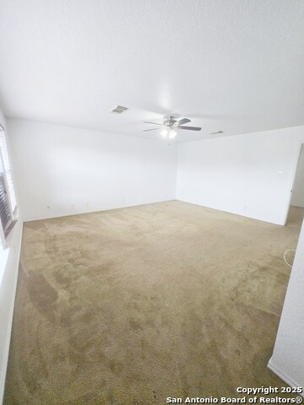
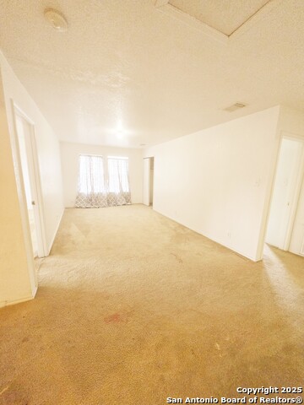
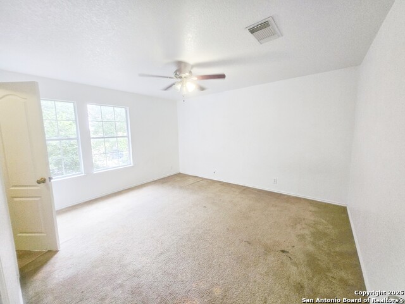
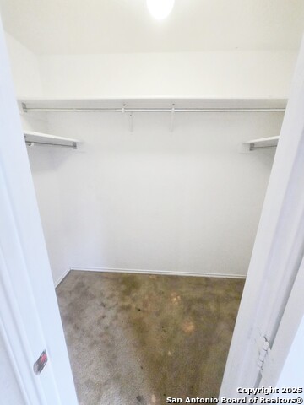
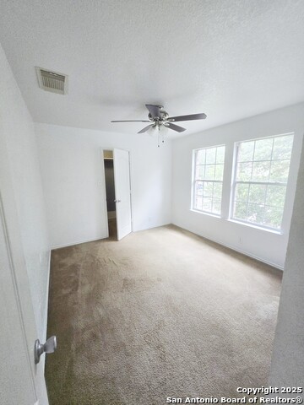
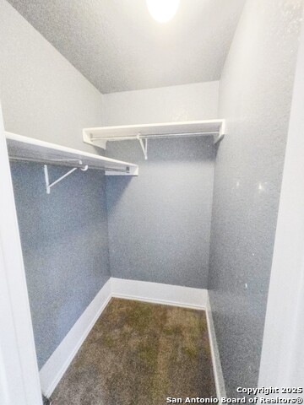
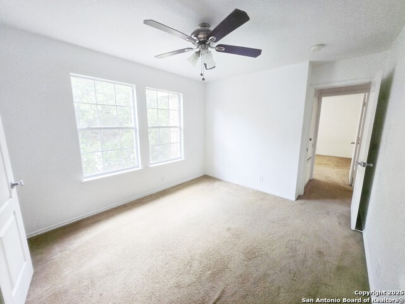
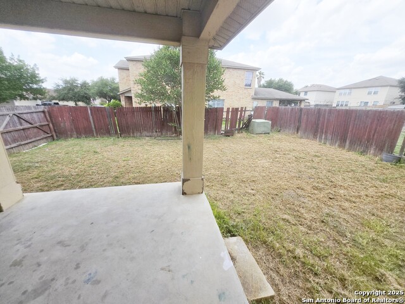
- MLS#: 1885215 ( Single Residential )
- Street Address: 1247 Hunters Plane
- Viewed: 1
- Price: $260,000
- Price sqft: $104
- Waterfront: No
- Year Built: 2003
- Bldg sqft: 2508
- Bedrooms: 4
- Total Baths: 3
- Full Baths: 2
- 1/2 Baths: 1
- Garage / Parking Spaces: 2
- Days On Market: 6
- Additional Information
- County: BEXAR
- City: San Antonio
- Zipcode: 78245
- Subdivision: Hunt Crossing
- District: Northside
- Elementary School: Hatchet Ele
- Middle School: Pease E. M.
- High School: Stevens
- Provided by: SK1 Properties, LLC
- Contact: Sandra Gonzalez
- (210) 275-3422

- DMCA Notice
-
DescriptionInvestor Special 4 Bedroom, 2.5 Bath Two Story Home with Tons of Potential! NEW ROOF! Opportunity knocks with this spacious 4 bedroom, 2.5 bath, two story home perfect for investors or buyers ready to add their personal touch! With great bones and a versatile layout, this home is a canvas waiting for your updates. The first floor features a formal living & dining room, a large main living room, and a massive walk in pantry in the laundry area ideal for bulk storage or organization. Upstairs, you'll find all four bedrooms and a second living room, offering plenty of space for a playroom, media room, or home office. Other highlights include: Huge under the stairs storage space 2 car garage Covered patio perfect for outdoor gatherings Well sized backyard easy to maintain yet roomy enough to enjoy Located in a desirable neighborhood with easy access to schools, shopping, and commuter routes, this home offers endless potential at a great value. Don't miss this investment opportunity schedule your showing today!
Features
Possible Terms
- Conventional
- FHA
- VA
- Cash
- Investors OK
Air Conditioning
- One Central
Apprx Age
- 22
Block
- 12
Builder Name
- KB HOMES
Construction
- Pre-Owned
Contract
- Exclusive Right To Sell
Currently Being Leased
- No
Elementary School
- Hatchet Ele
Exterior Features
- Brick
- 3 Sides Masonry
Fireplace
- Not Applicable
Floor
- Carpeting
- Vinyl
Foundation
- Slab
Garage Parking
- Two Car Garage
Heating
- Central
Heating Fuel
- Electric
High School
- Stevens
Home Owners Association Fee
- 146.82
Home Owners Association Frequency
- Semi-Annually
Home Owners Association Mandatory
- Mandatory
Home Owners Association Name
- HUNT CROSSING HOMEOWNERS ASSOCIATION
Inclusions
- Ceiling Fans
- Washer Connection
- Dryer Connection
- Self-Cleaning Oven
- Stove/Range
- Disposal
- Smoke Alarm
- Pre-Wired for Security
Instdir
- 410 to marbach to hunt lane left on hunt crossing and right on hunters plane
Interior Features
- Two Living Area
- Two Eating Areas
- Walk-In Pantry
- Loft
- Utility Room Inside
- All Bedrooms Upstairs
- Cable TV Available
- High Speed Internet
- Laundry Main Level
- Laundry Room
- Walk in Closets
Kitchen Length
- 14
Legal Description
- Ncb 17874 Blk 12 Lot 5 Hunt Crossing Subd Ut-2
Lot Improvements
- Street Paved
- Curbs
- Street Gutters
- Sidewalks
- Streetlights
- City Street
Middle School
- Pease E. M.
Miscellaneous
- No City Tax
- Investor Potential
- School Bus
- As-Is
Multiple HOA
- No
Neighborhood Amenities
- Park/Playground
- Jogging Trails
Occupancy
- Vacant
Owner Lrealreb
- No
Ph To Show
- 2102222227
Possession
- Closing/Funding
Property Type
- Single Residential
Recent Rehab
- No
Roof
- Composition
School District
- Northside
Source Sqft
- Appsl Dist
Style
- Two Story
- Traditional
Total Tax
- 5861.75
Utility Supplier Elec
- CPS
Utility Supplier Gas
- CPS
Utility Supplier Water
- SAWS
Water/Sewer
- Water System
Window Coverings
- Some Remain
Year Built
- 2003
Property Location and Similar Properties