
- Ron Tate, Broker,CRB,CRS,GRI,REALTOR ®,SFR
- By Referral Realty
- Mobile: 210.861.5730
- Office: 210.479.3948
- Fax: 210.479.3949
- rontate@taterealtypro.com
Property Photos
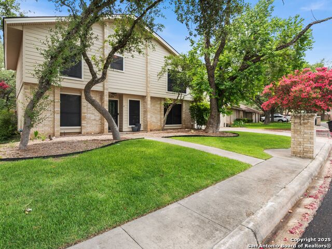

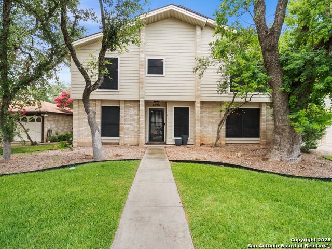
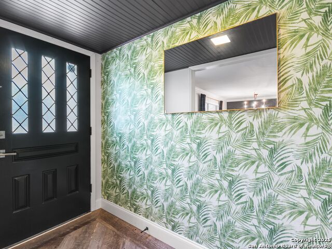
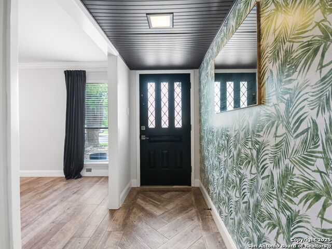
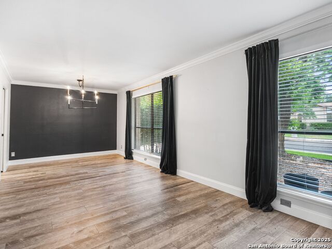
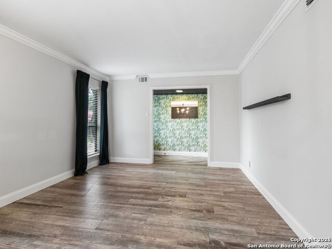
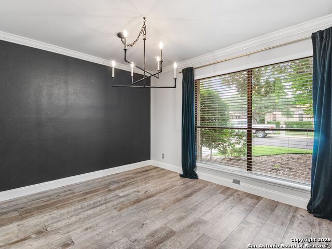
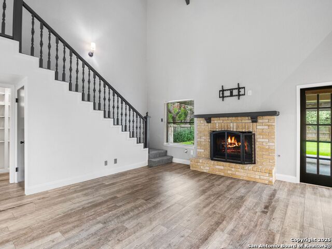
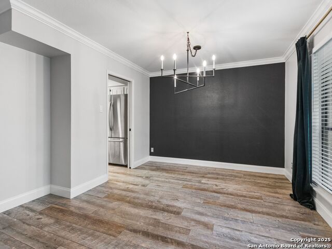
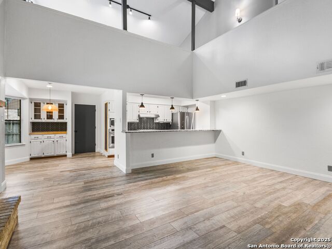
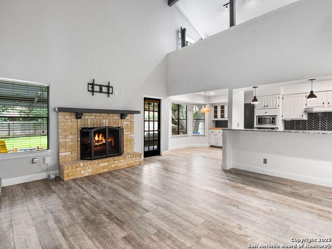
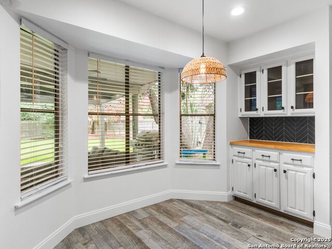
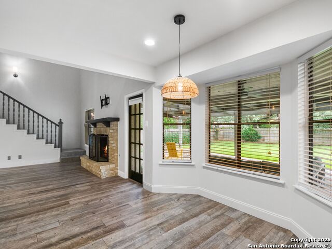
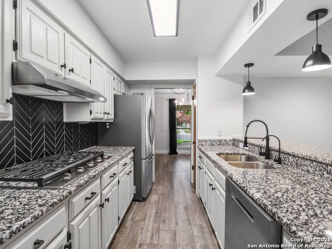
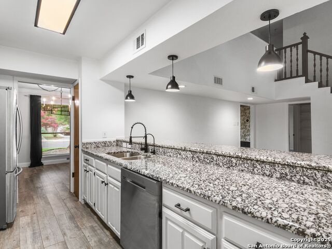
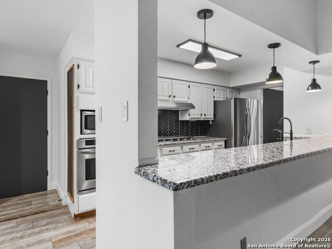
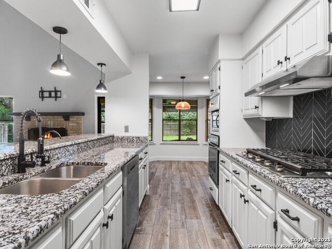
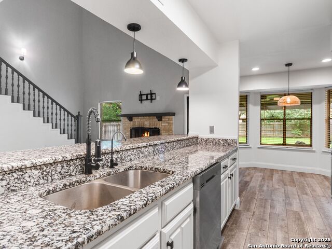
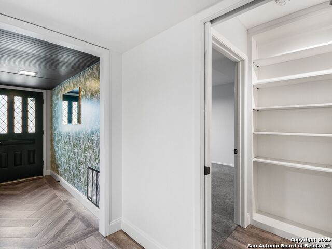
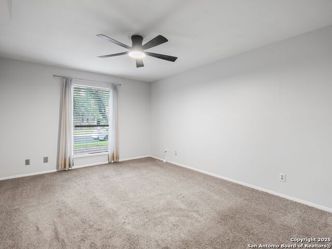
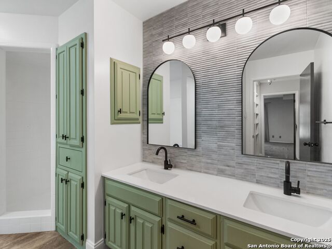
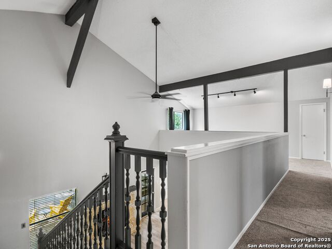
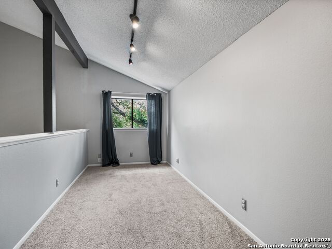
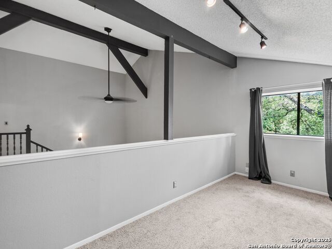
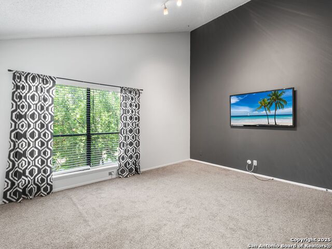
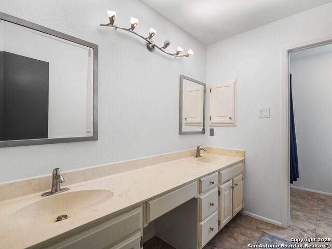
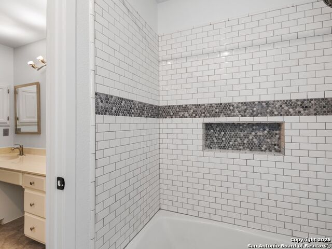
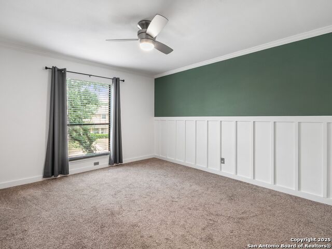
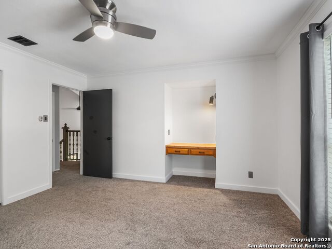
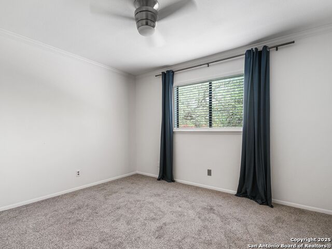
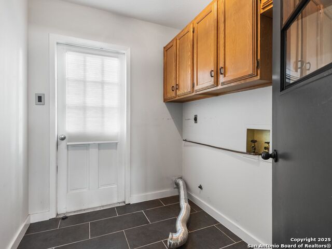
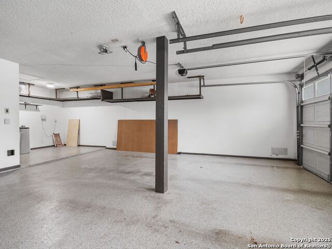
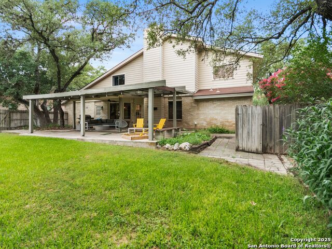
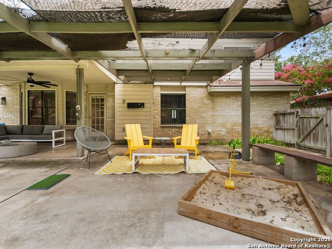
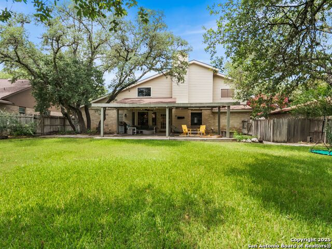
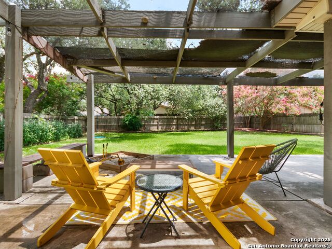
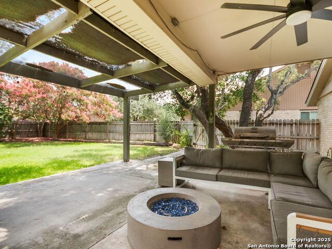
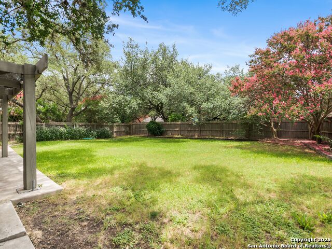
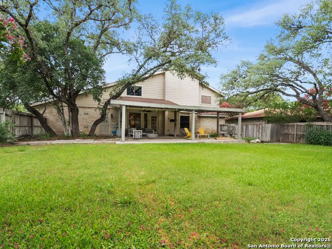
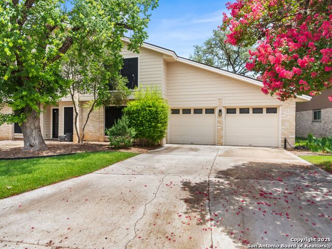
- MLS#: 1885187 ( Single Residential )
- Street Address: 4526 Honey Locust Woods
- Viewed: 40
- Price: $400,000
- Price sqft: $174
- Waterfront: No
- Year Built: 1982
- Bldg sqft: 2302
- Bedrooms: 4
- Total Baths: 2
- Full Baths: 2
- Garage / Parking Spaces: 2
- Days On Market: 160
- Additional Information
- County: BEXAR
- City: San Antonio
- Zipcode: 78249
- Subdivision: Woods Of Shavano
- District: Northside
- Elementary School: De Zavala
- Middle School: Rawlinson
- High School: Clark
- Provided by: Kuper Sotheby's Int'l Realty
- Contact: Cedric Dequin
- (210) 850-1195

- DMCA Notice
-
DescriptionThis beautifully updated property is perfectly situated in a well established, tree lined neighborhood with easy access to I 10 and Loop 1604. Enjoy the best of both worlds peaceful residential living just minutes from major employers and amenities, including the Medical Center, USAA, Valero, UTSA, top rated NISD schools, dining, and shopping. Inside, you're greeted by soaring 25 foot ceilings in the spacious living room, creating an open and airy feel. The home features a flexible floor plan designed to adapt to your lifestyle ideal for growing families, remote work, or multi use living spaces. The main living areas are outfitted with stylish wood look ceramic tile flooring, combining durability with a warm, modern aesthetic. The kitchen is a chef's delight, featuring granite countertops, updated stainless steel appliances, ample cabinet space, and a layout perfect for entertaining or casual dining. The open concept design allows easy flow from the kitchen to the living and dining areas. Additional updates include a new HVAC system installed in 2024, ensuring comfort and energy efficiency year round. The finished garage offers a pristine epoxy floor, additional storage, and dedicated shop space perfect for hobbies, home projects, or a fitness area. Step outside to a generously sized backyard with endless potential. There's ample room to install a pool, create an outdoor kitchen, or expand your garden. A large patio offers the perfect spot for gatherings, barbecues, or relaxing under the stars. The sprinkler system keeps your lawn and garden thriving with ease. The roof was replaced in 2016, adding long term value and peace of mind. Every detail of this home has been lovingly maintained and thoughtfully upgraded. Whether you're looking for location, space, or quality upgrades, this home checks all the boxes. Don't miss this rare opportunity to own a move in ready gem in one of San Antonio's most convenient and established neighborhoods.
Features
Possible Terms
- Conventional
- FHA
- VA
- Cash
Air Conditioning
- One Central
Apprx Age
- 43
Block
- 39
Builder Name
- Unknown
Construction
- Pre-Owned
Contract
- Exclusive Right To Sell
Days On Market
- 157
Currently Being Leased
- No
Dom
- 157
Elementary School
- De Zavala
Exterior Features
- Brick
- Cement Fiber
Fireplace
- One
Floor
- Carpeting
- Ceramic Tile
Foundation
- Slab
Garage Parking
- Two Car Garage
- Oversized
Heating
- Central
Heating Fuel
- Natural Gas
High School
- Clark
Home Owners Association Mandatory
- Voluntary
Inclusions
- Ceiling Fans
- Chandelier
- Washer Connection
- Dryer Connection
- Cook Top
- Built-In Oven
- Microwave Oven
- Gas Cooking
- Disposal
- Dishwasher
- Ice Maker Connection
- Water Softener (owned)
- Smoke Alarm
- Gas Water Heater
- Garage Door Opener
- Plumb for Water Softener
- Solid Counter Tops
- Carbon Monoxide Detector
- City Garbage service
Instdir
- Emory Oak Woods
Interior Features
- Two Living Area
- Liv/Din Combo
- Separate Dining Room
- Eat-In Kitchen
- Two Eating Areas
- Island Kitchen
- Breakfast Bar
- Game Room
- Utility Room Inside
- 1st Floor Lvl/No Steps
- High Ceilings
- Open Floor Plan
- Cable TV Available
- High Speed Internet
- Laundry Main Level
- Laundry Room
- Walk in Closets
- Attic - Access only
- Attic - Floored
Legal Desc Lot
- 81
Legal Description
- Ncb 17027 Blk 39 Lot 8 & Ne Tri 5 Ft Of 6
Middle School
- Rawlinson
Neighborhood Amenities
- Pool
- Tennis
- Clubhouse
- Park/Playground
- BBQ/Grill
- Basketball Court
Occupancy
- Owner
Owner Lrealreb
- Yes
Ph To Show
- 210-325-8486
Possession
- Closing/Funding
Property Type
- Single Residential
Recent Rehab
- No
Roof
- Composition
School District
- Northside
Source Sqft
- Appsl Dist
Style
- Two Story
Total Tax
- 8951.31
Utility Supplier Elec
- CPS
Utility Supplier Gas
- CPS
Utility Supplier Grbge
- CPS
Utility Supplier Sewer
- SAWS
Utility Supplier Water
- SAWS
Views
- 40
Water/Sewer
- Water System
Window Coverings
- All Remain
Year Built
- 1982
Property Location and Similar Properties