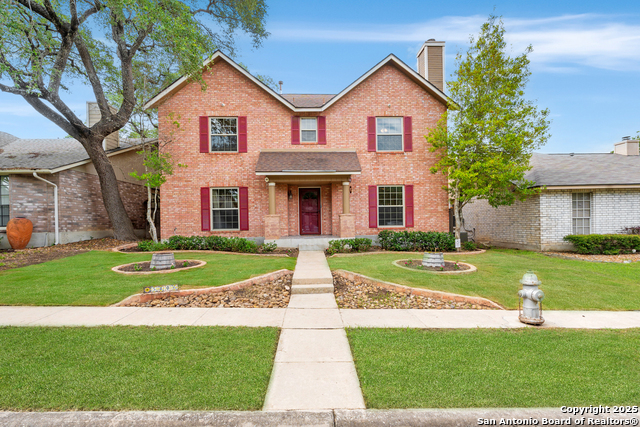
- Ron Tate, Broker,CRB,CRS,GRI,REALTOR ®,SFR
- By Referral Realty
- Mobile: 210.861.5730
- Office: 210.479.3948
- Fax: 210.479.3949
- rontate@taterealtypro.com
Property Photos



































- MLS#: 1885163 ( Single Residential )
- Street Address: 5806 Heather Vw
- Viewed: 25
- Price: $330,000
- Price sqft: $137
- Waterfront: No
- Year Built: 1993
- Bldg sqft: 2404
- Bedrooms: 4
- Total Baths: 3
- Full Baths: 2
- 1/2 Baths: 1
- Garage / Parking Spaces: 2
- Days On Market: 97
- Additional Information
- County: BEXAR
- City: San Antonio
- Zipcode: 78249
- Subdivision: Woodridge
- District: Northside
- Elementary School: Boone
- Middle School: Rudder
- High School: Marshall
- Provided by: eXp Realty
- Contact: Sebastiano Formica
- (210) 541-2530

- DMCA Notice
-
DescriptionOPEN HOUSE Saturday & Sunday, Oct 18th 19th! VA Loan at 2.75%! Qualified buyers can sidestep the typical mortgage process and assume the seller's existing loan saving thousands annually! Spacious comfort, thoughtful upgrades, and a prime location come together in this beautifully maintained home. The primary suite is located downstairs and features a large walk in shower, while upstairs you'll find three generous secondary bedrooms and a large loft, perfect for additional living space, a game room, or a home office. The living room offers a cozy fireplace, and the home includes practical upgrades such as a 2023 A/C, a water softener, and central vacuum system. Outside, enjoy a secluded, low maintenance backyard that provides a quiet retreat without the upkeep, and new sod in the front yard, complete with sprinkler system. This neighborhood is known for its excellent amenities, including a community pool, tennis and pickleball courts, and beautiful green spaces for residents to enjoy. Located in Northwest San Antonio, this home offers unbeatable convenience, just minutes from University Health System, major shopping, The Rim, La Cantera, Costco, Huebner Oaks Shopping Center, UTSA, and USAA. Enjoy easy access to top shopping, dining, medical facilities, and major employers in one of the city's fastest growing areas.
Features
Possible Terms
- Conventional
- FHA
- VA
- Cash
Air Conditioning
- One Central
Apprx Age
- 32
Block
- 10
Builder Name
- Unknown
Construction
- Pre-Owned
Contract
- Exclusive Right To Sell
Days On Market
- 91
Currently Being Leased
- No
Dom
- 91
Elementary School
- Boone
Energy Efficiency
- Programmable Thermostat
- Double Pane Windows
- Storm Doors
- Ceiling Fans
Exterior Features
- Brick
Fireplace
- One
- Living Room
- Gas Logs Included
- Gas
- Stone/Rock/Brick
Floor
- Carpeting
- Ceramic Tile
Foundation
- Slab
Garage Parking
- Two Car Garage
- Attached
- Rear Entry
Heating
- Central
- 1 Unit
Heating Fuel
- Electric
High School
- Marshall
Home Owners Association Fee
- 401.86
Home Owners Association Frequency
- Annually
Home Owners Association Mandatory
- Mandatory
Home Owners Association Name
- WOODRIDGE COMMUNITY HOMEOWNERS ASSOCIATION
Inclusions
- Ceiling Fans
- Central Vacuum
- Washer Connection
- Dryer Connection
- Cook Top
- Built-In Oven
- Microwave Oven
- Disposal
- Dishwasher
- Ice Maker Connection
- Water Softener (owned)
- Smoke Alarm
- Security System (Owned)
- Pre-Wired for Security
- Gas Water Heater
- Garage Door Opener
- Plumb for Water Softener
- Carbon Monoxide Detector
- City Garbage service
Instdir
- I-10 to Huebner towards Medical Center. Right on Research/Prue Rd
- right on Woodridge Bluff
- Left onto Quail Pass
- left on Heather View.
Interior Features
- One Living Area
- Eat-In Kitchen
- Loft
- Open Floor Plan
- High Speed Internet
- Laundry Main Level
Kitchen Length
- 22
Legal Desc Lot
- 33
Legal Description
- Ncb: 17222 Blk: 10 Lot: 33 Woodridge Subd Unit-4
Lot Description
- Mature Trees (ext feat)
- Level
Lot Improvements
- Street Paved
- Curbs
- Sidewalks
- Streetlights
- Alley
- Fire Hydrant w/in 500'
- City Street
- Interstate Hwy - 1 Mile or less
Middle School
- Rudder
Miscellaneous
- Cluster Mail Box
- School Bus
Multiple HOA
- No
Neighborhood Amenities
- Pool
- Tennis
- Clubhouse
- Park/Playground
- Jogging Trails
- Sports Court
- BBQ/Grill
Occupancy
- Owner
Other Structures
- Shed(s)
Owner Lrealreb
- No
Ph To Show
- 2102222227
Possession
- Closing/Funding
- Negotiable
Property Type
- Single Residential
Roof
- Composition
School District
- Northside
Source Sqft
- Appsl Dist
Style
- Two Story
Total Tax
- 8815.74
Utility Supplier Elec
- CPS
Utility Supplier Gas
- Grey Forrest
Utility Supplier Grbge
- City of SA
Utility Supplier Sewer
- SAWS
Utility Supplier Water
- SAWS
Views
- 25
Water/Sewer
- Water System
- Sewer System
- City
Window Coverings
- Some Remain
Year Built
- 1993
Property Location and Similar Properties