
- Ron Tate, Broker,CRB,CRS,GRI,REALTOR ®,SFR
- By Referral Realty
- Mobile: 210.861.5730
- Office: 210.479.3948
- Fax: 210.479.3949
- rontate@taterealtypro.com
Property Photos
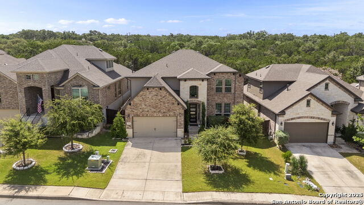

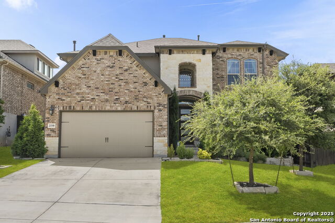
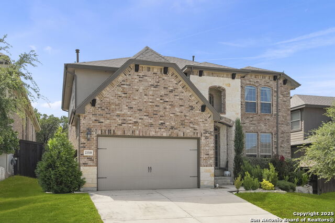
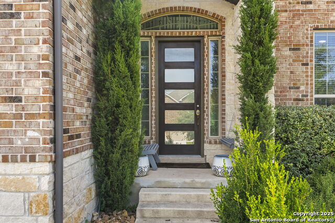
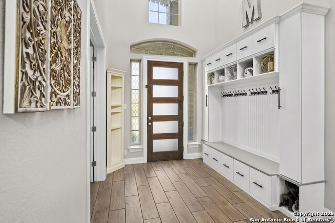
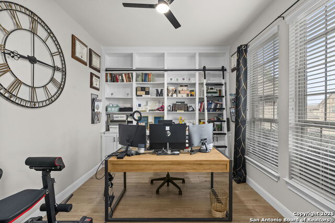
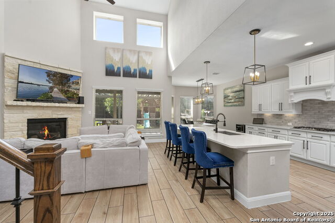
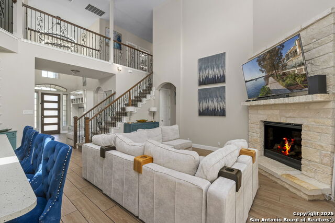
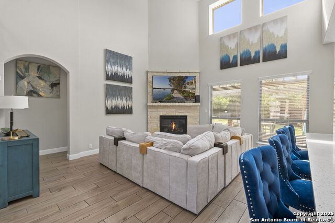
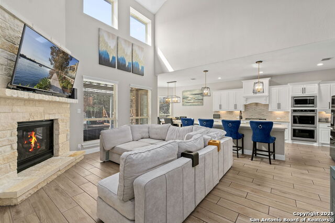
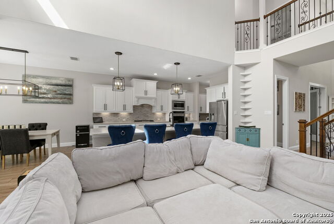
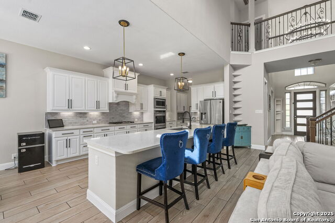
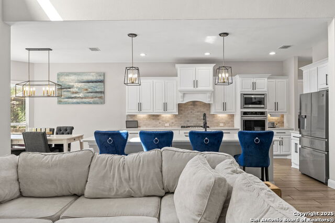
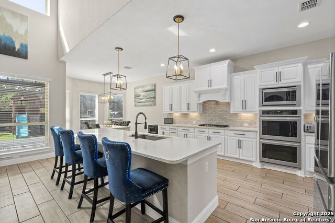
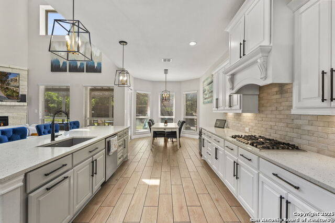
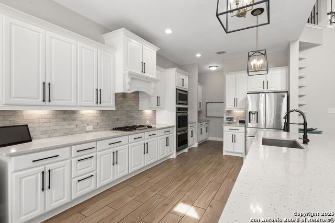
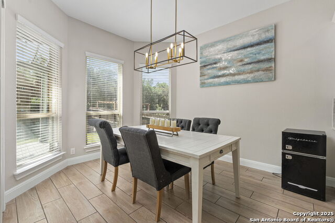
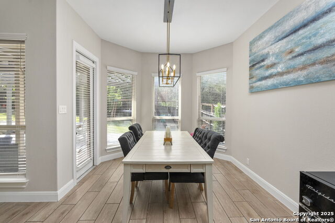
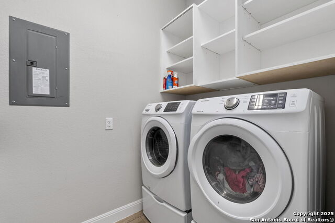
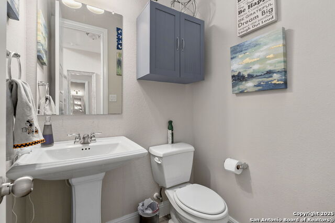
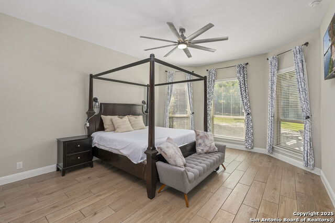
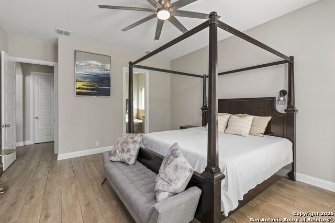
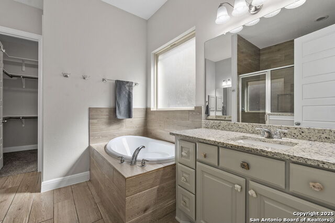
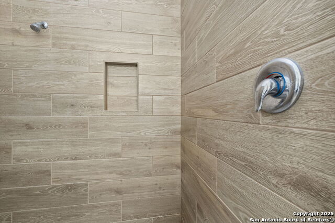
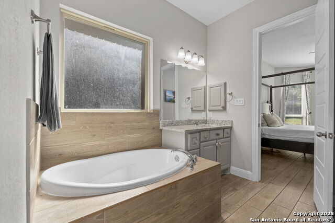
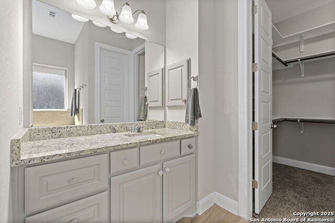
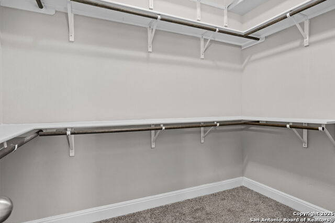
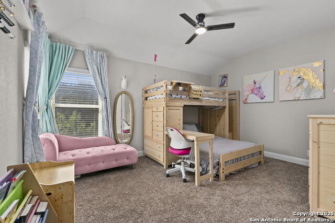
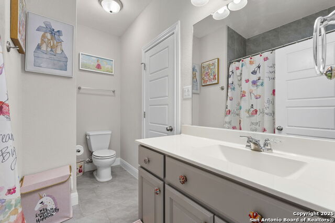
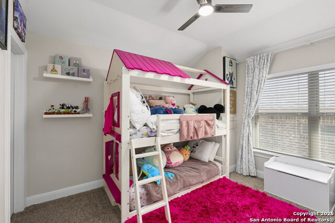
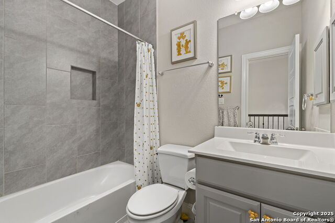
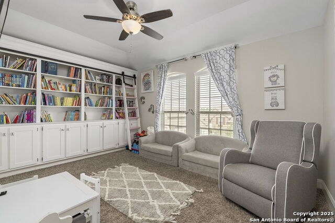
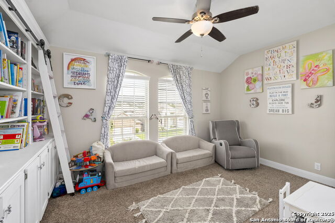
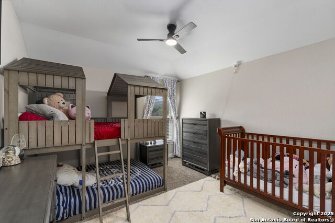
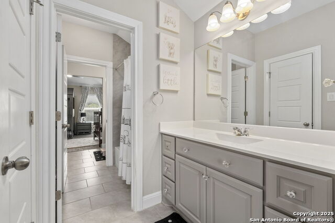
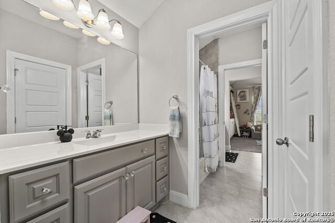
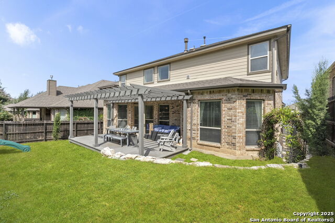
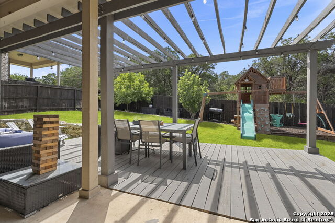
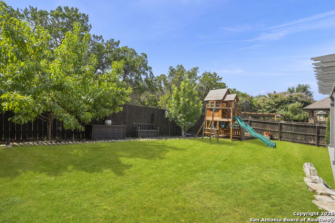
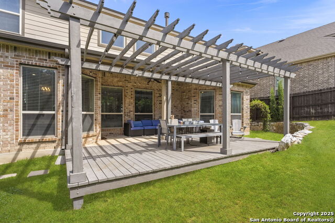
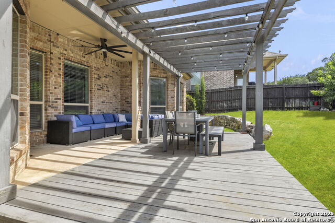
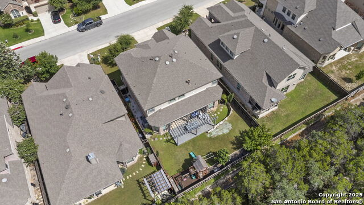
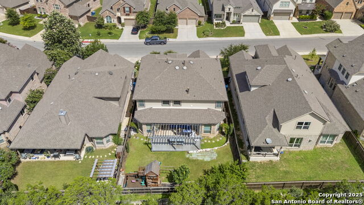
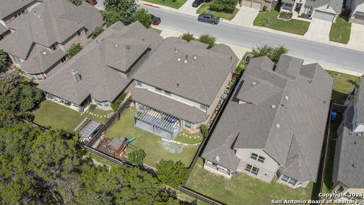
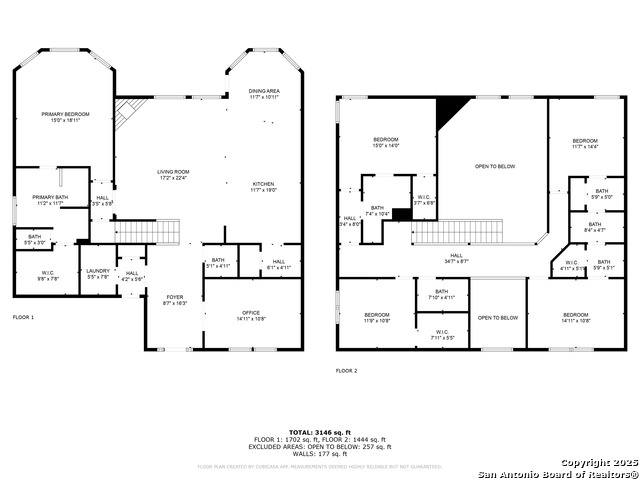
- MLS#: 1885147 ( Single Residential )
- Street Address: 23318 Emerald Pass
- Viewed: 7
- Price: $625,000
- Price sqft: $205
- Waterfront: No
- Year Built: 2018
- Bldg sqft: 3047
- Bedrooms: 5
- Total Baths: 5
- Full Baths: 4
- 1/2 Baths: 1
- Garage / Parking Spaces: 2
- Days On Market: 7
- Additional Information
- County: BEXAR
- City: San Antonio
- Zipcode: 78258
- Subdivision: Coronado Bexar County
- District: North East I.S.D.
- Elementary School: Tuscany Heights
- Middle School: Tejeda
- High School: Johnson
- Provided by: JB Goodwin, REALTORS
- Contact: Michael McCall
- (830) 832-2466

- DMCA Notice
-
DescriptionWelcome to this beautiful home in the exclusive gated community of Coronado, ideally situated on a private greenbelt lot within the highly acclaimed North East ISD. Built by Emerald Homes in 2018, this two story residence features soaring a two story ceiling in the living area, 8 foot doors, and custom finishes throughout. The open concept kitchen boasts 42 inch cabinetry, granite countertops, double ovens, and a 5 burner gas cooktop, all flowing into a spacious family room with a direct vent gas fireplace. Thoughtfully designed built in features elevate this home, including elegant storage solutions in the entryway, downstairs office, and a versatile upstairs bedroom currently used as a playroom. The primary suite is conveniently located downstairs, offering a luxurious bath with garden tub, separate shower, and dual vanities. Upstairs, you'll find four generously sized bedrooms with three separate baths. Also includes Tesla charger in the garage! Enjoy the tranquil outdoors with a covered patio, gas stub for grilling, all backing to peaceful greenbelt views.
Features
Possible Terms
- Conventional
- VA
- Cash
Air Conditioning
- Two Central
Builder Name
- Emerald Homes
Construction
- Pre-Owned
Contract
- Exclusive Right To Sell
Elementary School
- Tuscany Heights
Exterior Features
- Brick
- 4 Sides Masonry
- Stone/Rock
Fireplace
- One
Floor
- Carpeting
- Ceramic Tile
Foundation
- Slab
Garage Parking
- Two Car Garage
Heating
- Central
Heating Fuel
- Natural Gas
High School
- Johnson
Home Owners Association Fee
- 132.83
Home Owners Association Frequency
- Quarterly
Home Owners Association Mandatory
- Mandatory
Home Owners Association Name
- CORONADO HOA
Home Faces
- West
Inclusions
- Washer Connection
- Dryer Connection
- Built-In Oven
- Microwave Oven
- Gas Cooking
- Disposal
- Dishwasher
- Ice Maker Connection
- Vent Fan
- Smoke Alarm
- Gas Water Heater
- Plumb for Water Softener
- Solid Counter Tops
Instdir
- From 281 North
- take the exit for Wilderness Oak
- take the turnaround
- turn right onto St Croix
- pass through the gate and continue onto Emerald Pass. The home is on the left.
Interior Features
- Three Living Area
- Eat-In Kitchen
- Island Kitchen
- Breakfast Bar
- Walk-In Pantry
- Game Room
- Media Room
- Utility Room Inside
- High Ceilings
- Open Floor Plan
- Cable TV Available
- High Speed Internet
- Laundry Room
- Telephone
- Walk in Closets
Kitchen Length
- 18
Legal Description
- Cb 4925B (Coronado Ut-1)
- Block 3 Lot 5 2016- New Acct Per P
Lot Description
- On Greenbelt
Lot Improvements
- Street Paved
- Curbs
- Sidewalks
- Asphalt
Middle School
- Tejeda
Miscellaneous
- None/not applicable
Multiple HOA
- No
Neighborhood Amenities
- Controlled Access
Occupancy
- Owner
Owner Lrealreb
- No
Ph To Show
- 2102222227
Possession
- Closing/Funding
Property Type
- Single Residential
Recent Rehab
- No
Roof
- Composition
School District
- North East I.S.D.
Source Sqft
- Appsl Dist
Style
- Two Story
Total Tax
- 10571.52
Utility Supplier Elec
- CPS
Utility Supplier Gas
- CPS
Utility Supplier Sewer
- SAWS
Utility Supplier Water
- SAWS
Water/Sewer
- Water System
- Sewer System
- City
Window Coverings
- All Remain
Year Built
- 2018
Property Location and Similar Properties