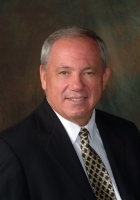
- Ron Tate, Broker,CRB,CRS,GRI,REALTOR ®,SFR
- By Referral Realty
- Mobile: 210.861.5730
- Office: 210.479.3948
- Fax: 210.479.3949
- rontate@taterealtypro.com
Property Photos
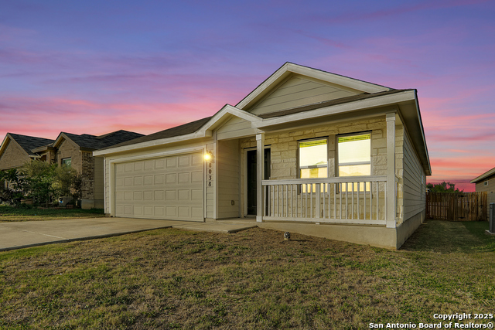

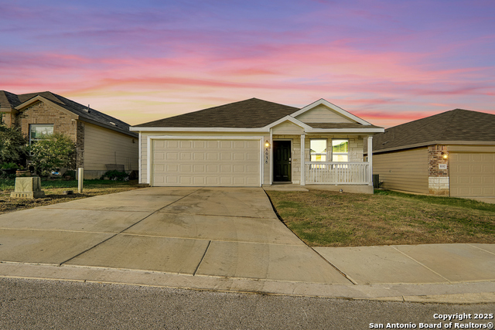
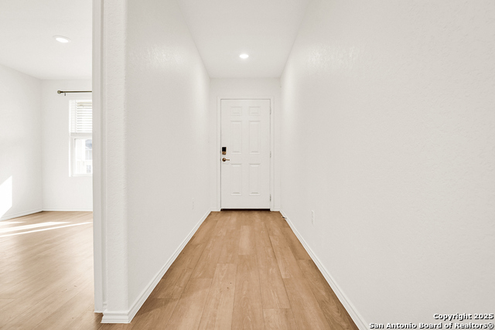
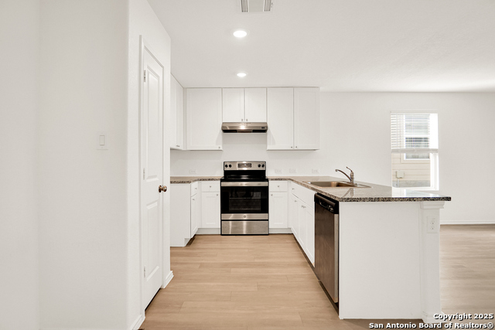
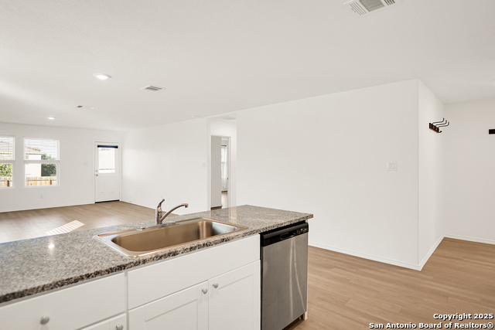
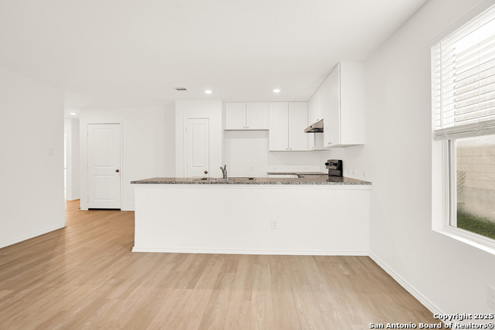
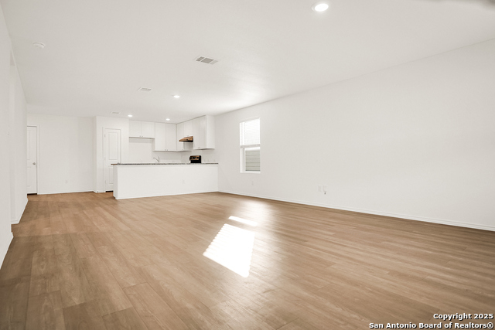
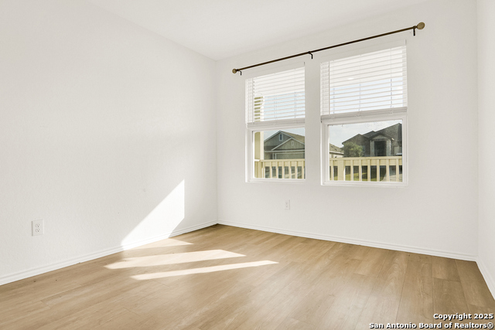
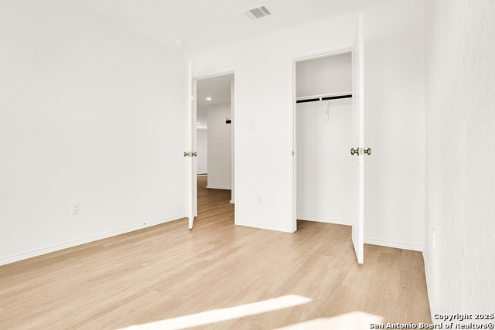
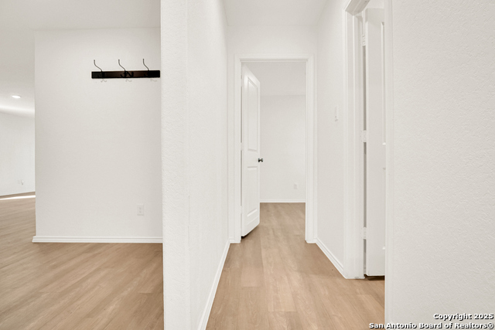
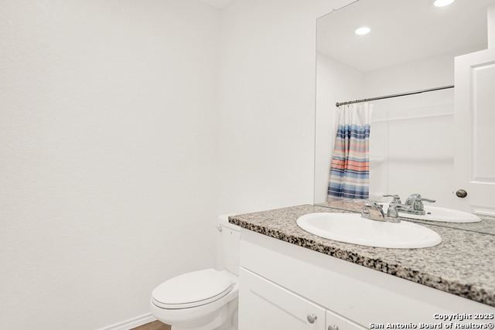
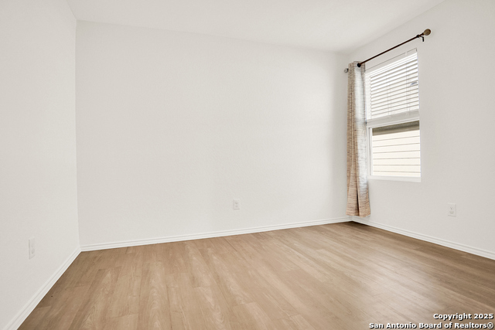
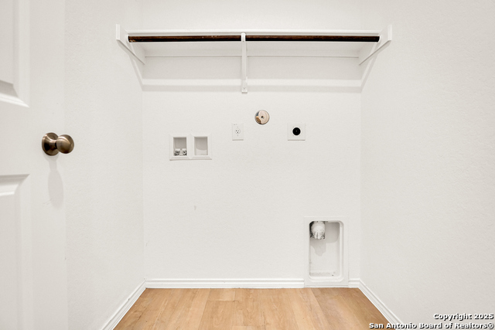
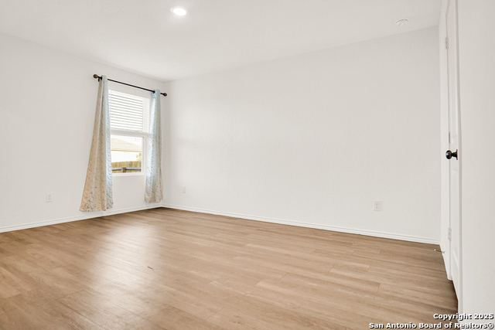
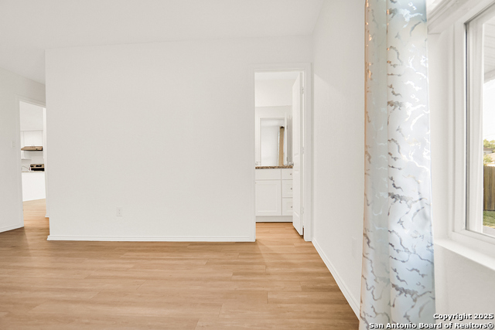
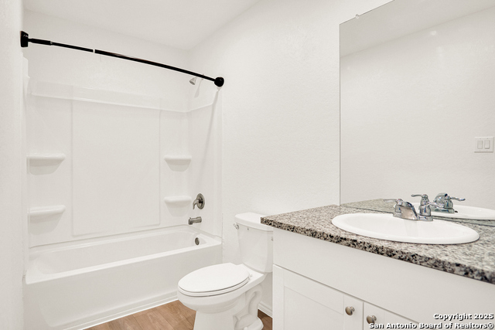
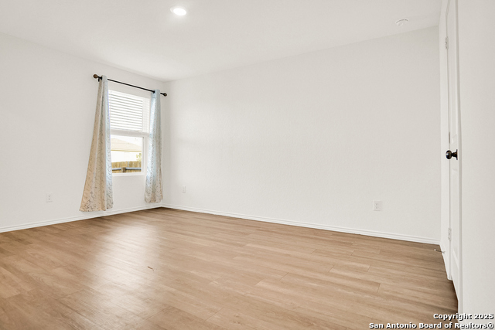
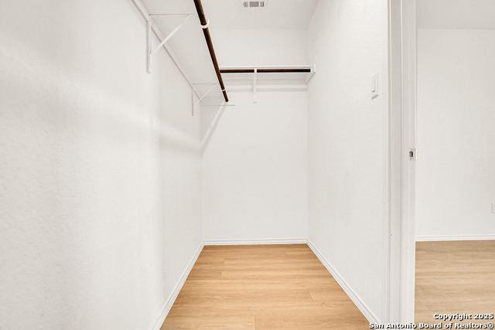
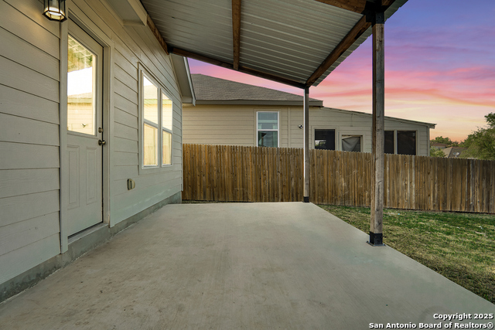
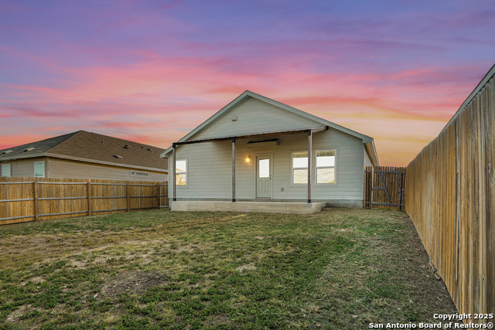
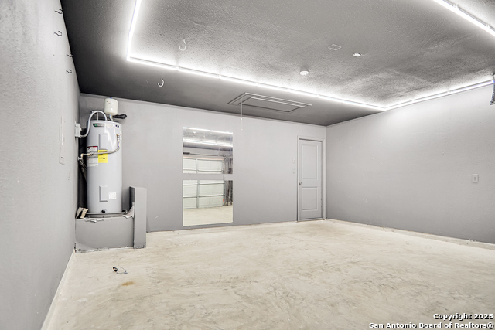
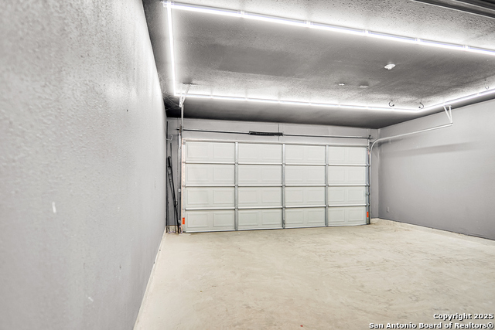
- MLS#: 1885134 ( Single Residential )
- Street Address: 8038 Chanting Bend
- Viewed: 4
- Price: $259,900
- Price sqft: $176
- Waterfront: No
- Year Built: 2022
- Bldg sqft: 1474
- Bedrooms: 3
- Total Baths: 2
- Full Baths: 2
- Garage / Parking Spaces: 2
- Days On Market: 5
- Additional Information
- County: BEXAR
- City: San Antonio
- Zipcode: 78223
- Subdivision: Monte Viejo Sub
- District: East Central I.S.D
- Elementary School: land Forest
- Middle School: Legacy
- High School: East Central
- Provided by: Realty United
- Contact: Macey Esquivel
- (210) 254-4484

- DMCA Notice
-
DescriptionYou know that feeling when you walk into a home and instantly feel like you belong? That's exactly what you'll get with this stunning 3 bedroom, 2 bath home located in the heart of San Antonio's Southside just minutes from City Base. With nearly 1,500 square feet of living space, this home offers one of the most open and functional floor plans you'll find. The living room is massive and flows seamlessly into the dining area and kitchen, making it perfect for entertaining, family dinners, or cozy nights in. It's bright, welcoming, and full of good energy. One of my favorite features? The garage. But not just any garage this one is *cool*. Whether you need space to store your weekend toys, want to build out a home gym, or dream of the perfect workshop setup, this garage is ready to match your lifestyle. Step out back and you'll fall in love all over again. The backyard is everything you could ask for spacious, private, and equipped with a huge covered concrete patio slab that's just begging for backyard BBQs, birthday parties, or quiet evenings under the stars. There's so much space to play, grow, and relax however you imagine your outdoor life, this yard makes it possible. And let's talk location. This home is nestled in a peaceful, clean, and tight knit neighborhood that reflects the very best of Southside living. If you know the area, you know how fast City Base is growing and if you don't, let me introduce you to one of San Antonio's most exciting communities. New restaurants, grocery stores, hospitals, gyms, and entertainment are all around the corner. It's the kind of place where you can put down roots, grow with your community, and still be just a quick drive from downtown. As someone who knows and loves this side of town, I can honestly say this is more than just a great home, it's a smart move. Whether you're buying your first home, upgrading, or planting roots back where it all started, this is your opportunity to be part of a thriving, energetic, and proud Southside neighborhood. Don't wait, homes in this location, with this layout, and this much charm don't last long. Come take a look and see why this home (and this community) is exactly where you're meant to be!
Features
Possible Terms
- Conventional
- FHA
- VA
- Cash
Accessibility
- No Carpet
- Lowered Light Switches
Air Conditioning
- One Central
Block
- 29
Builder Name
- lennar
Construction
- Pre-Owned
Contract
- Exclusive Agency
Elementary School
- Highland Forest
Exterior Features
- Cement Fiber
Fireplace
- Not Applicable
Floor
- Vinyl
Foundation
- Slab
Garage Parking
- Two Car Garage
Heating
- Central
Heating Fuel
- Electric
High School
- East Central
Home Owners Association Fee
- 400
Home Owners Association Frequency
- Annually
Home Owners Association Mandatory
- Mandatory
Home Owners Association Name
- HOA SPECTRUM ASSOCIATION MANAGEMENT
Inclusions
- Washer Connection
- Dryer Connection
- Self-Cleaning Oven
- Stove/Range
- Disposal
- Dishwasher
- Smoke Alarm
- City Garbage service
Instdir
- From I-35 South
- take I-410 S. Take exit 39 toward Texas 117 Spur/W W White Rd. Merge onto I- 410 Access Rd. Turn right onto S WW White Rd. Turn left onto SE Military Dr. Turn left onto Glasgow Dr.
Interior Features
- One Living Area
- 1st Floor Lvl/No Steps
- High Ceilings
- Open Floor Plan
- All Bedrooms Downstairs
- Laundry Main Level
- Laundry Room
- Walk in Closets
Kitchen Length
- 10
Legal Desc Lot
- 45
Legal Description
- NCB 10879 (MI SUENO AT MONTE VIEJO UT-4 &5)
- BLOCK 29 LOT 45
Middle School
- Legacy
Multiple HOA
- No
Neighborhood Amenities
- None
Occupancy
- Vacant
Owner Lrealreb
- No
Ph To Show
- 2102544484
Possession
- Closing/Funding
Property Type
- Single Residential
Roof
- Composition
School District
- East Central I.S.D
Source Sqft
- Appraiser
Style
- One Story
Total Tax
- 6064
Water/Sewer
- City
Window Coverings
- All Remain
Year Built
- 2022
Property Location and Similar Properties