
- Ron Tate, Broker,CRB,CRS,GRI,REALTOR ®,SFR
- By Referral Realty
- Mobile: 210.861.5730
- Office: 210.479.3948
- Fax: 210.479.3949
- rontate@taterealtypro.com
Property Photos
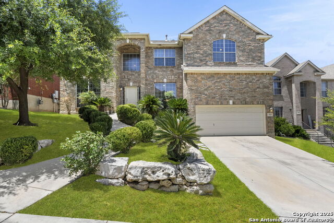

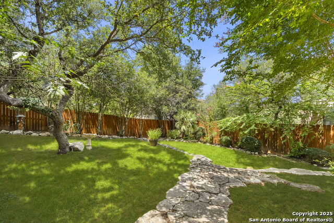
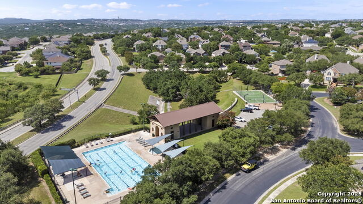
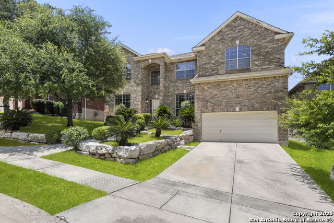
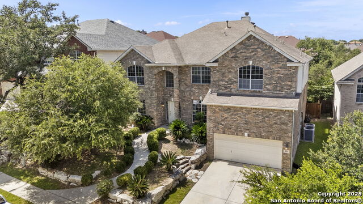
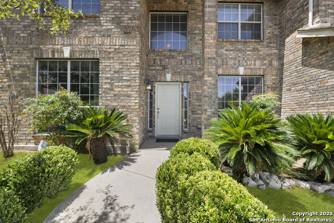
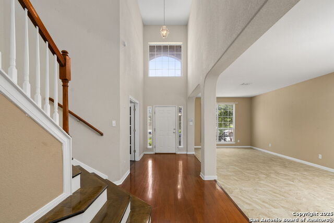
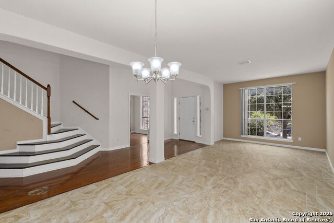
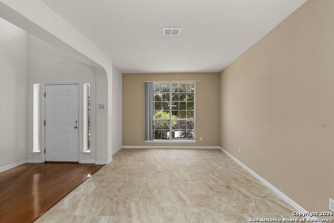
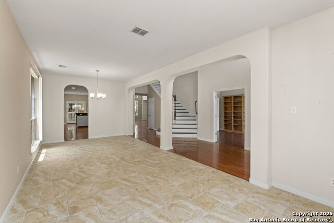
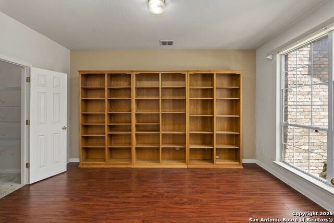
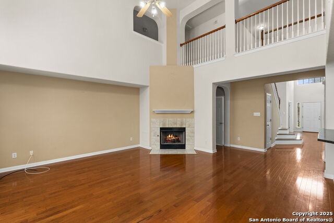
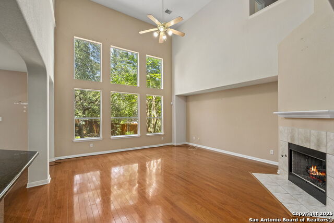
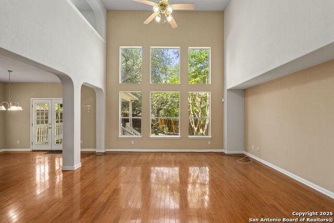
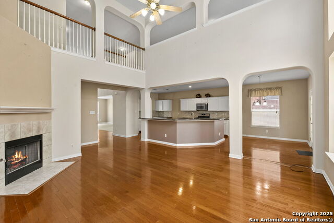
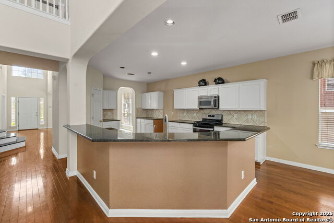
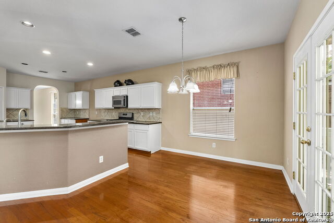
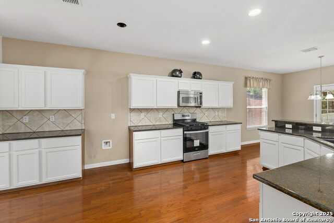
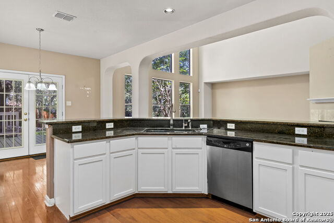
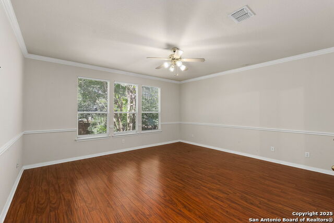
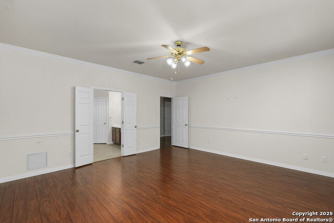
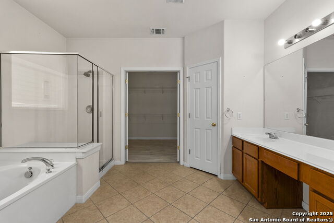
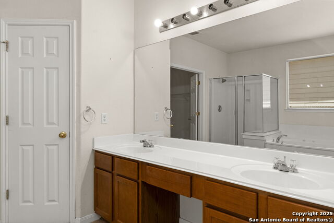
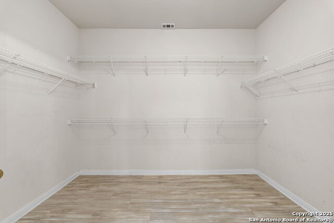
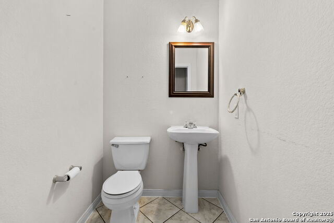
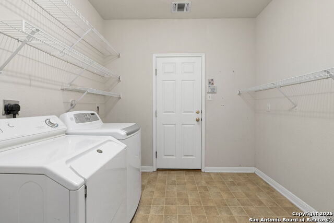
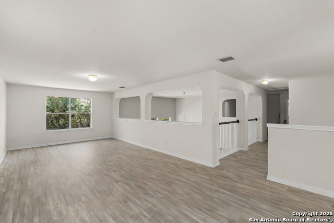
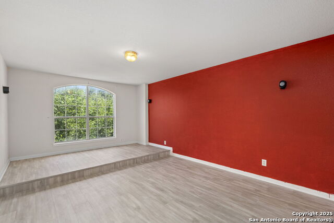
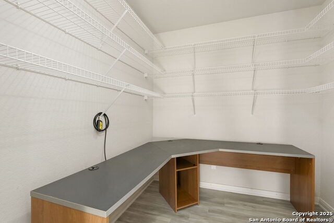
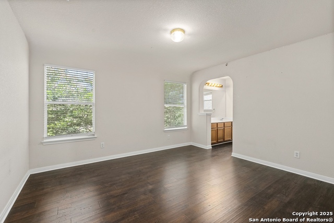
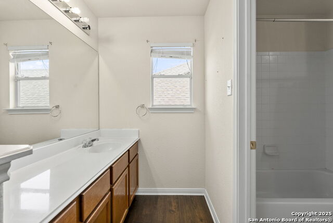
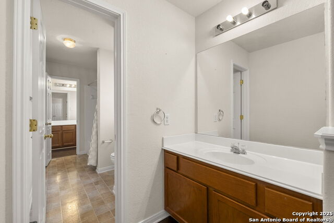
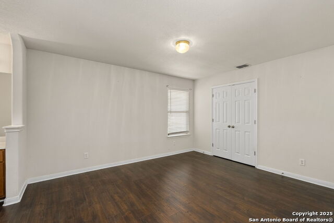
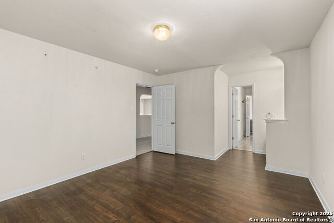
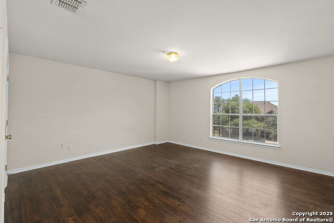
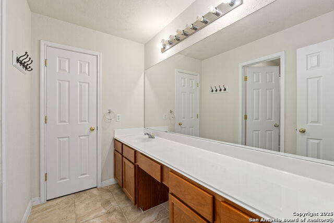
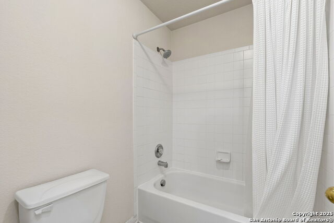
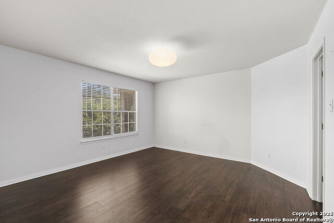
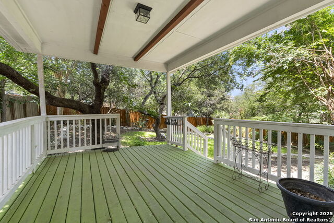
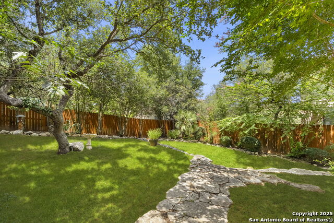
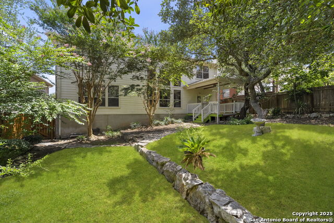
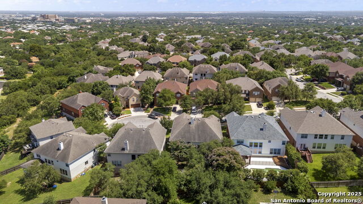
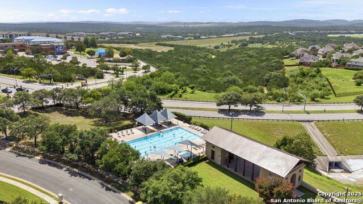
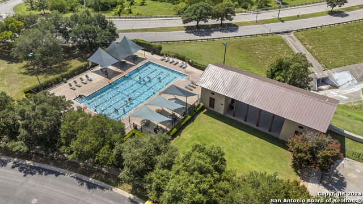
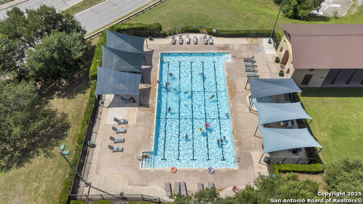
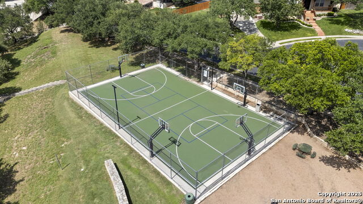
- MLS#: 1885111 ( Single Residential )
- Street Address: 515 Catanbo Ct
- Viewed: 20
- Price: $560,000
- Price sqft: $126
- Waterfront: No
- Year Built: 2006
- Bldg sqft: 4455
- Bedrooms: 5
- Total Baths: 4
- Full Baths: 3
- 1/2 Baths: 1
- Garage / Parking Spaces: 2
- Days On Market: 84
- Additional Information
- County: BEXAR
- City: San Antonio
- Zipcode: 78258
- Subdivision: Peak At Promontory
- District: North East I.S.D.
- Elementary School: Wilderness Oak
- Middle School: Lopez
- High School: Ronald Reagan
- Provided by: Coldwell Banker D'Ann Harper, REALTOR
- Contact: Ana Martinez
- (210) 606-4029

- DMCA Notice
-
DescriptionWelcome home to this architecturally charming two story gem with soaring vaulted ceilings, built by Legend Homes. Nestled in the privately gated community of The Peak at Promontory in Stone Oak, this home is surrounded by mature trees and features classic three sided brick masonry. Ideally located just outside Loop 1604 in San Antonio's highly desirable North Side, this property offers excellent long term investment potential and is just minutes from top rated NEISD schools, Stone Oak amenities, shopping, dining, and major highways. Step inside and discover a bright, welcoming layout filled with natural light. You're greeted by a dedicated study and elegant formal living and dining spaces, enhanced by graceful arches and windows that bring the outdoors in. A beautifully crafted wood staircase flows into the heart of the home, a spacious, open concept living area with soaring two story ceilings, a dramatic wall of windows, and floors that create warmth and sophistication. The inviting living room centers around a cozy corner gas fireplace and offers serene views of the backyard, making it ideal for both relaxing evenings and entertaining guests. The adjoining chef's kitchen is thoughtfully designed with white cabinetry, granite countertops, a diamond pattern ceramic tile backsplash, and stainless steel appliances, including a gas cooktop, oven, microwave, and dishwasher. A casual dining area, framed by archways, sits just off the kitchen, perfect for everyday meals or morning coffee. Throughout the home, tile, wood, and laminate flooring provide a clean, modern look, completely carpet free. With five spacious bedrooms, three and a half baths, and versatile living spaces, there's room for everyone. The expansive upstairs game room is ideal for a home gym, media space, or playroom, and the dedicated media room is perfect for movie nights. The primary suite is a peaceful retreat with a spa inspired bath featuring a walk in shower, soaking tub, dual vanities, and a generous walk in closet. Step outside into your own private oasis. The serene backyard offers a covered patio with charming wood accents and views of the lush, mature landscaping. Tall trees provide natural shade and a peaceful ambiance, while a spacious lawn and thoughtfully designed plant beds create the perfect setting for play, gardening, or outdoor entertaining. A stone pathway winds through the yard, adding character and convenience. Conveniently located near Loop 1604, US 281, and IH 10, you'll enjoy quick access to premier destinations like Canyon Springs Golf Club, TPC Parkway, JW Marriott Hill Country Resort, The Rim, La Cantera, and top local parks such as Eisenhower, Phil Hardberger, and McAllister. With nearby access to Camp Bullis and the airport, the location is as practical as it is beautiful. Surrounded by top tier public and private schools and nestled in a community that feels like a retreat, this home isn't just a place to live; it's a story waiting to unfold.
Features
Possible Terms
- Conventional
- FHA
- VA
- Cash
Accessibility
- No Carpet
- Full Bath/Bed on 1st Flr
Air Conditioning
- Two Central
Apprx Age
- 19
Block
- 39
Builder Name
- Legacy Homes
Construction
- Pre-Owned
Contract
- Exclusive Right To Sell
Days On Market
- 83
Currently Being Leased
- No
Dom
- 83
Elementary School
- Wilderness Oak Elementary
Energy Efficiency
- Double Pane Windows
- Ceiling Fans
Exterior Features
- Brick
- 3 Sides Masonry
- Siding
Fireplace
- One
- Living Room
- Gas Logs Included
- Gas
Floor
- Ceramic Tile
- Wood
- Vinyl
Foundation
- Slab
Garage Parking
- Two Car Garage
- Attached
Green Features
- EF Irrigation Control
Heating
- Central
- 2 Units
Heating Fuel
- Natural Gas
High School
- Ronald Reagan
Home Owners Association Fee
- 600
Home Owners Association Frequency
- Annually
Home Owners Association Mandatory
- Mandatory
Home Owners Association Name
- PROMONTORY POINT HOA
Inclusions
- Ceiling Fans
- Chandelier
- Washer Connection
- Dryer Connection
- Microwave Oven
- Stove/Range
- Gas Cooking
- Disposal
- Dishwasher
- Ice Maker Connection
- Water Softener (owned)
- Smoke Alarm
- Gas Water Heater
- Garage Door Opener
- Plumb for Water Softener
- Solid Counter Tops
Instdir
- From the intersection of Loop 1604 and US-281
- head north on US-281. Take the exit toward Evans Rd and turn left at the light onto Evans Rd. Turn right onto Wilderness Oak. Turn left onto Heights Blvd. Turn right onto Lilium
- then turn left onto Catyanbo.
Interior Features
- Three Living Area
- Liv/Din Combo
- Two Eating Areas
- Island Kitchen
- Walk-In Pantry
- Study/Library
- Game Room
- Media Room
- Utility Room Inside
- 1st Floor Lvl/No Steps
- High Ceilings
- Open Floor Plan
- Cable TV Available
- High Speed Internet
- Laundry Main Level
- Laundry Room
- Telephone
- Walk in Closets
- Attic - Partially Floored
- Attic - Pull Down Stairs
Kitchen Length
- 16
Legal Desc Lot
- 60
Legal Description
- NCB 19215 BLK 39 LOT 60 (PROMONTORY POINTE UT-8 PUD PH 3)
Lot Description
- Cul-de-Sac/Dead End
- Mature Trees (ext feat)
Lot Improvements
- Street Paved
- Curbs
- Street Gutters
- Sidewalks
- Streetlights
Middle School
- Lopez
Miscellaneous
- Cluster Mail Box
- School Bus
- As-Is
Multiple HOA
- No
Neighborhood Amenities
- Controlled Access
- Pool
- Tennis
Occupancy
- Owner
Other Structures
- None
Owner Lrealreb
- No
Ph To Show
- 210-222-2227
Possession
- Closing/Funding
Property Type
- Single Residential
Recent Rehab
- No
Roof
- Composition
School District
- North East I.S.D.
Source Sqft
- Appsl Dist
Style
- Two Story
Total Tax
- 12973
Utility Supplier Elec
- CPS Energy
Utility Supplier Gas
- CPS Energy
Utility Supplier Sewer
- SAWS
Utility Supplier Water
- SAWS
Views
- 20
Water/Sewer
- Water System
- Sewer System
- City
Window Coverings
- Some Remain
Year Built
- 2006
Property Location and Similar Properties