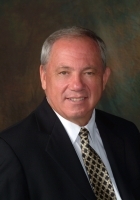
- Ron Tate, Broker,CRB,CRS,GRI,REALTOR ®,SFR
- By Referral Realty
- Mobile: 210.861.5730
- Office: 210.479.3948
- Fax: 210.479.3949
- rontate@taterealtypro.com
Property Photos
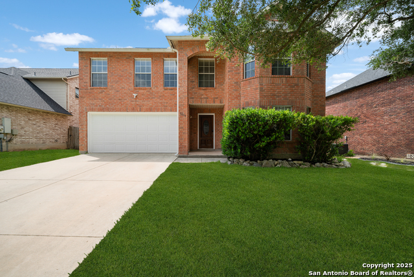

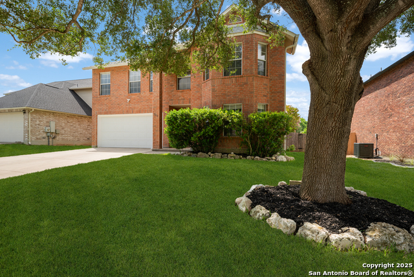
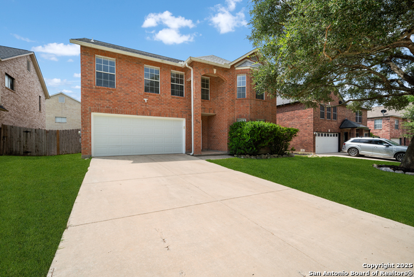
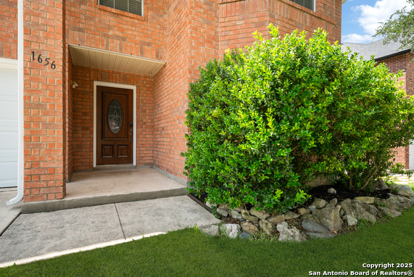
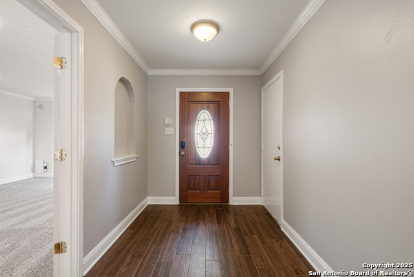
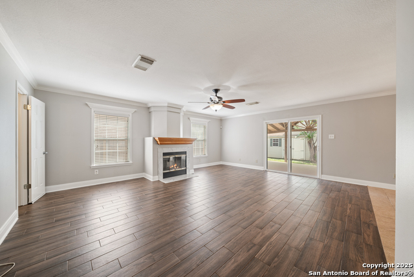
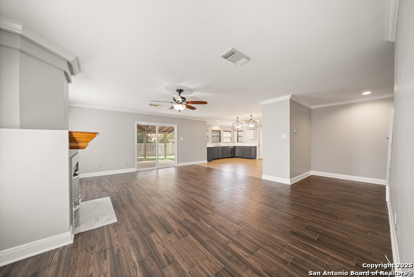
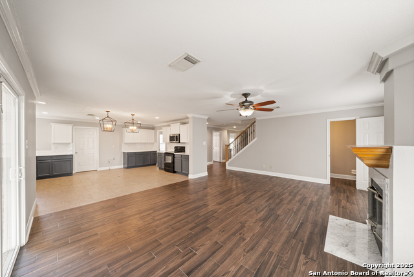
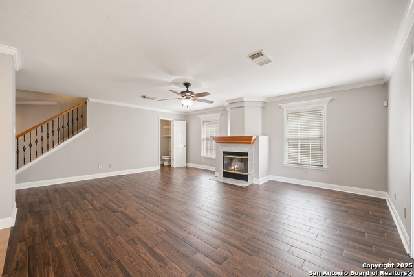
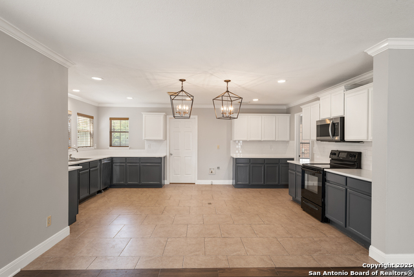
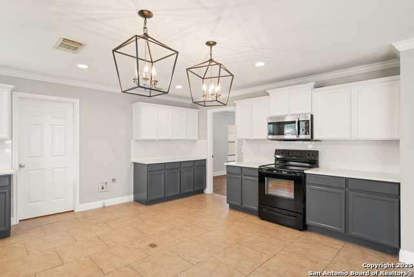
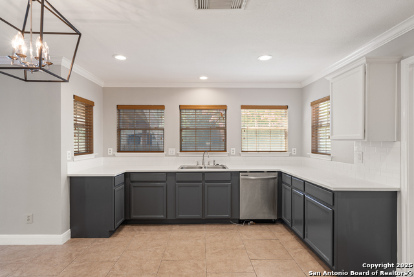
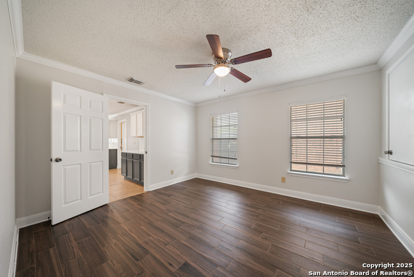
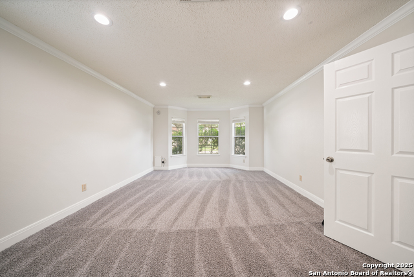
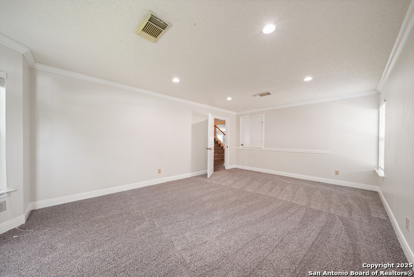
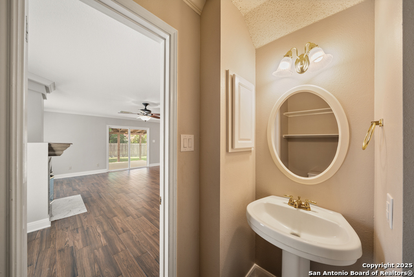
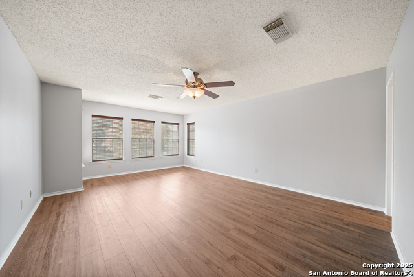
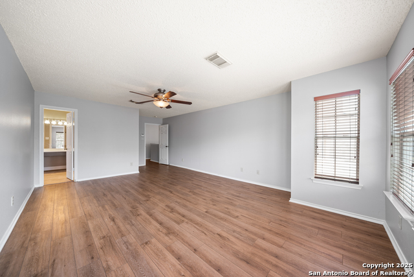
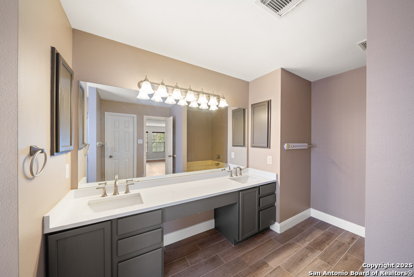
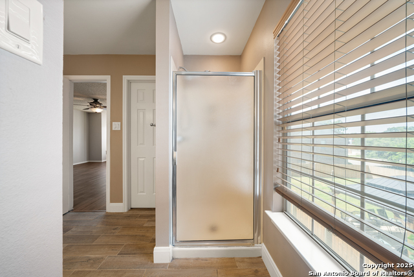
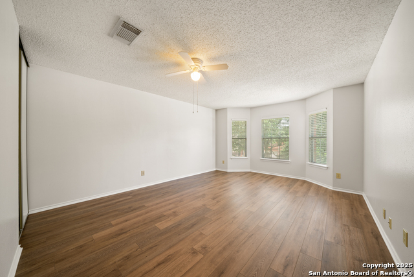
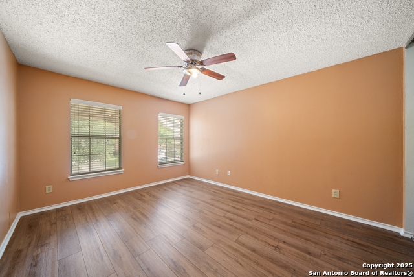
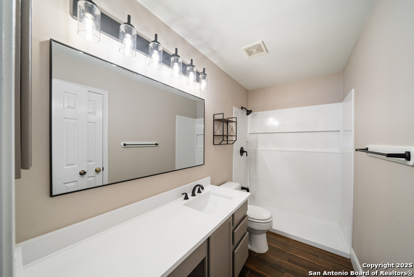
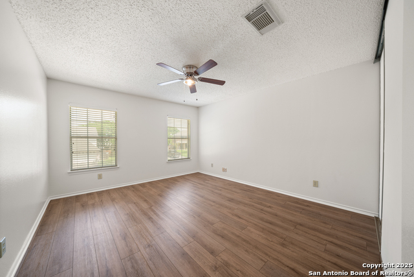
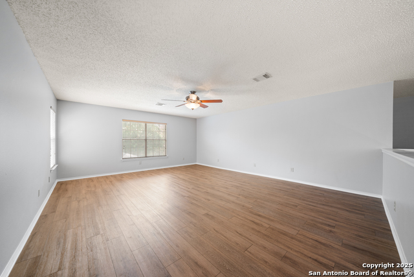
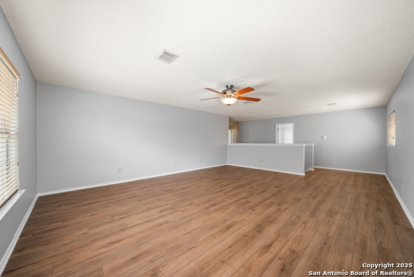
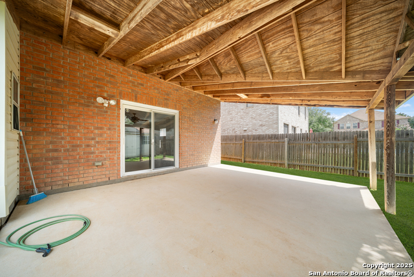
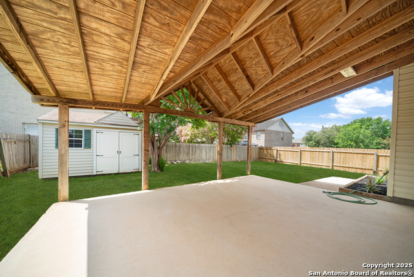
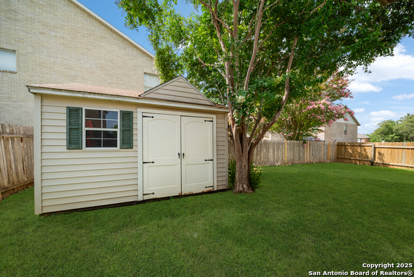
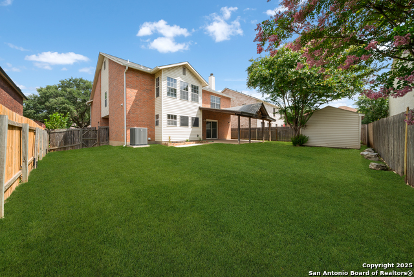
- MLS#: 1885090 ( Single Residential )
- Street Address: 1656 Yucca Park
- Viewed: 12
- Price: $381,500
- Price sqft: $117
- Waterfront: No
- Year Built: 1999
- Bldg sqft: 3253
- Bedrooms: 4
- Total Baths: 3
- Full Baths: 2
- 1/2 Baths: 1
- Garage / Parking Spaces: 2
- Days On Market: 5
- Additional Information
- County: GUADALUPE
- City: Schertz
- Zipcode: 78154
- Subdivision: Greenshire
- District: Schertz Cibolo Universal City
- Elementary School: Call District
- Middle School: Call District
- High School: Call District
- Provided by: Global Realty Group
- Contact: Rudy Andabaker
- (210) 566-4000

- DMCA Notice
-
DescriptionFantastic listing at 1656 Yucca Park in Schertz that I believe you'll want to view as soon as possible. This home has recently undergone some significant updates and is expected to go quickly. Key features include 6 bedrooms, with an enclosed living and dining area providing additional versatile space. The enclosed living room, for example, makes for an excellent movie room and is the only area in the house with carpet. The rest of the home boasts updated tile and LVP flooring throughout. The garage is also notably updated, featuring flooring, a mini split AC unit, drywall, and an under stairs closet, making it suitable for either living space or traditional garage use. It was previously utilized as a home gym and hasn't had a car parked in it for over 17 years. Additional updates include a roof installed in 2016, a large oak tree providing ample shade in the front yard, a spacious patio cover in the back, recessed lighting and quartz counters in the kitchen, a fully remodeled kids' bathroom, and quartz counters in the master bath. There's also a convenient 10x12 storage shed on the property. Given the extensive updates and desirable features, this home presents a wonderful opportunity and I highly recommend seeing it right away!!!
Features
Possible Terms
- Conventional
- FHA
- VA
- TX Vet
- Cash
Air Conditioning
- One Central
Apprx Age
- 26
Builder Name
- KB Homes
Construction
- Pre-Owned
Contract
- Exclusive Right To Sell
Currently Being Leased
- No
Elementary School
- Call District
Exterior Features
- 4 Sides Masonry
Fireplace
- Family Room
Floor
- Carpeting
- Ceramic Tile
- Wood
Foundation
- Slab
Garage Parking
- Two Car Garage
Heating
- Central
Heating Fuel
- Electric
High School
- Call District
Home Owners Association Fee
- 190
Home Owners Association Frequency
- Annually
Home Owners Association Mandatory
- Mandatory
Home Owners Association Name
- GREENSHIRE HOA
Inclusions
- Ceiling Fans
- Washer Connection
- Dryer Connection
- Microwave Oven
- Stove/Range
- Disposal
- Dishwasher
- Ice Maker Connection
- Smoke Alarm
- Electric Water Heater
- Private Garbage Service
Instdir
- Fm 3009 to Greenshire (Subdivision)
Interior Features
- One Living Area
- Eat-In Kitchen
- Walk-In Pantry
- Game Room
- Utility Room Inside
- All Bedrooms Upstairs
- Converted Garage
- Open Floor Plan
- Cable TV Available
- High Speed Internet
- Laundry Main Level
- Walk in Closets
Kitchen Length
- 19
Legal Desc Lot
- 51
Legal Description
- Lot: 51 Blk: 3 Addn: Greenshire #8
Lot Improvements
- Street Paved
- Curbs
- Street Gutters
- Sidewalks
- Fire Hydrant w/in 500'
Middle School
- Call District
Miscellaneous
- Home Service Plan
- M.U.D.
Multiple HOA
- No
Neighborhood Amenities
- None
Occupancy
- Vacant
Owner Lrealreb
- No
Ph To Show
- 210-222-2227
Possession
- Closing/Funding
Property Type
- Single Residential
Roof
- Composition
School District
- Schertz-Cibolo-Universal City ISD
Source Sqft
- Appsl Dist
Style
- Two Story
Total Tax
- 6500
Utility Supplier Elec
- GVEC
Utility Supplier Gas
- None
Utility Supplier Grbge
- City
Utility Supplier Sewer
- City
Utility Supplier Water
- City
Views
- 12
Water/Sewer
- Water System
- Sewer System
Window Coverings
- All Remain
Year Built
- 1999
Property Location and Similar Properties