
- Ron Tate, Broker,CRB,CRS,GRI,REALTOR ®,SFR
- By Referral Realty
- Mobile: 210.861.5730
- Office: 210.479.3948
- Fax: 210.479.3949
- rontate@taterealtypro.com
Property Photos
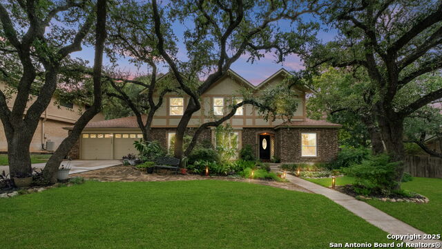

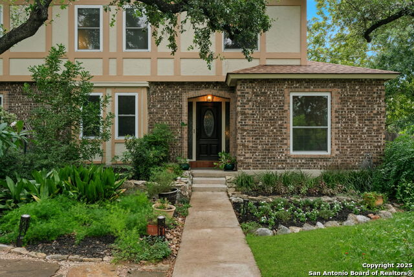
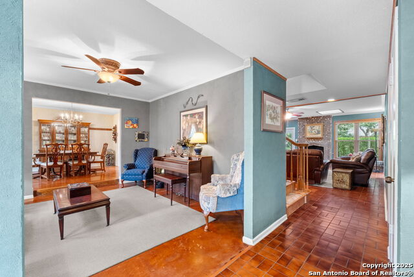
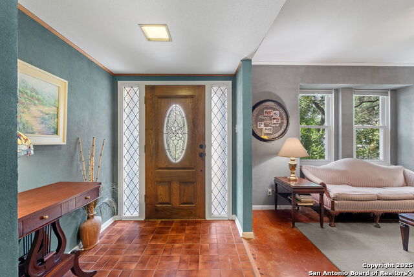
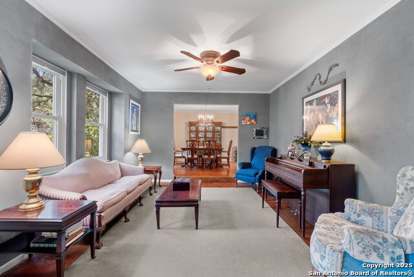
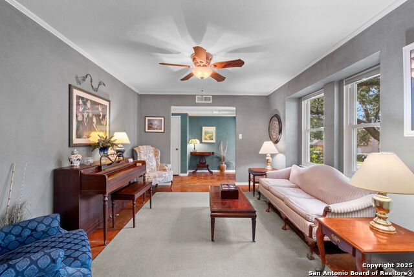
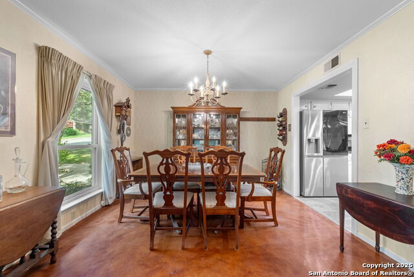
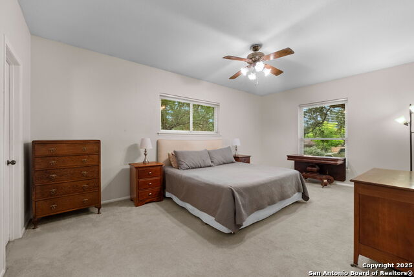
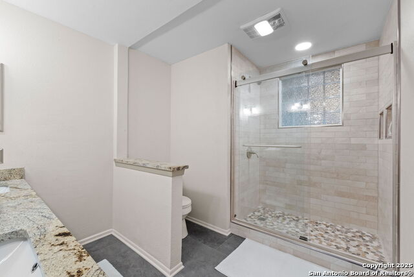
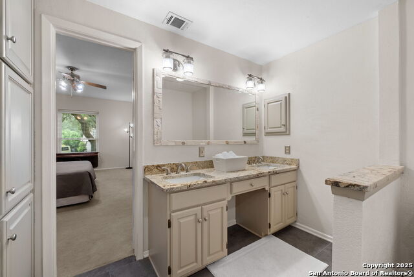
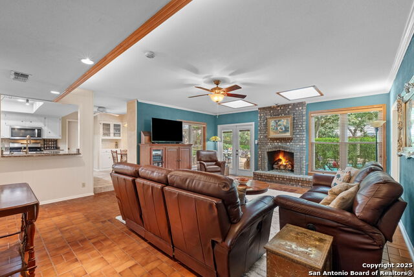
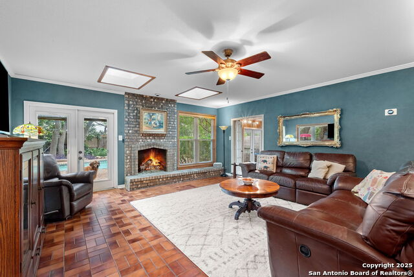
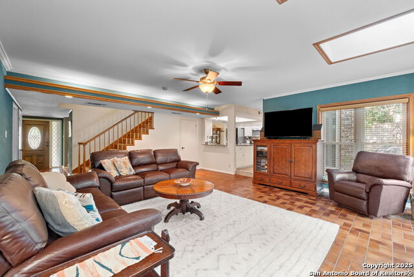
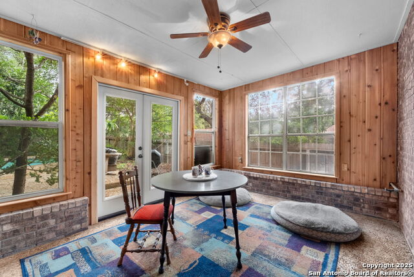
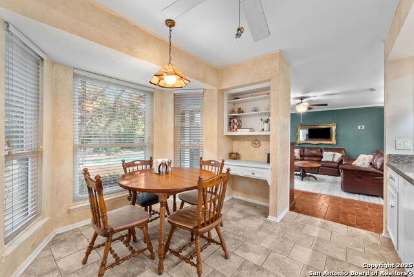
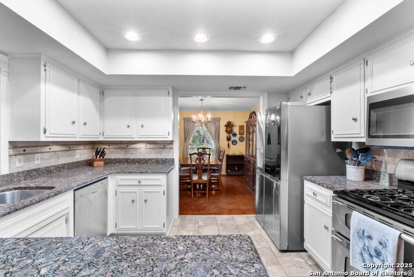
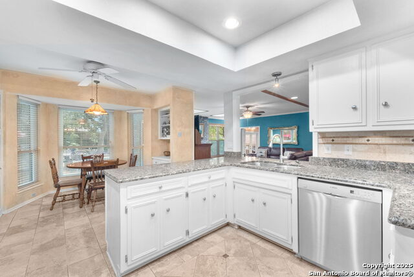
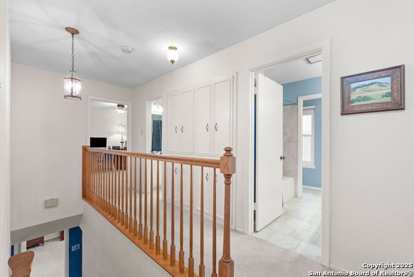
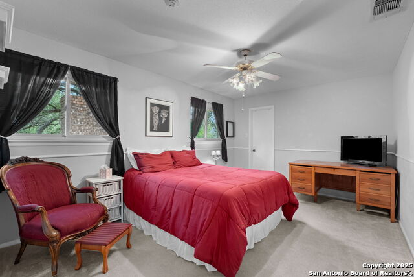
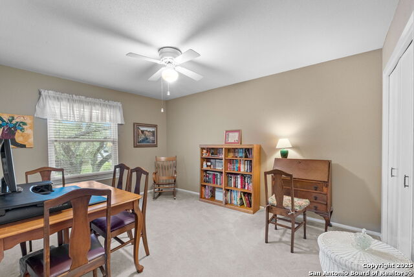
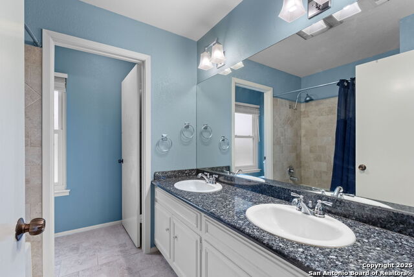
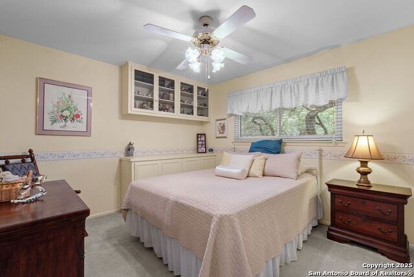
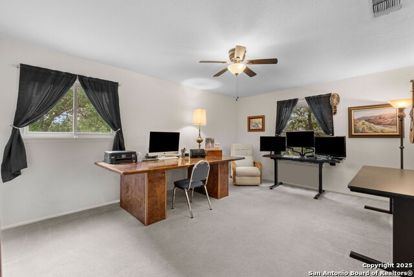
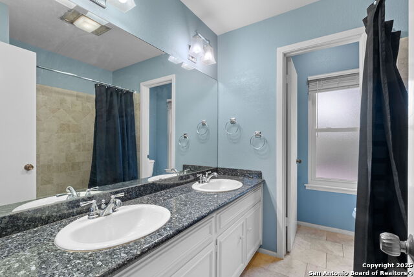
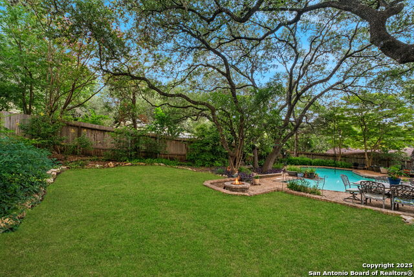
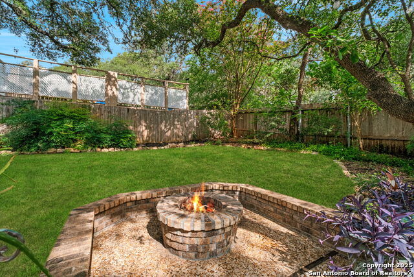
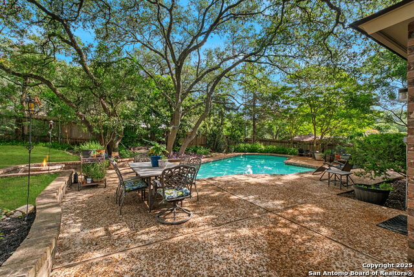
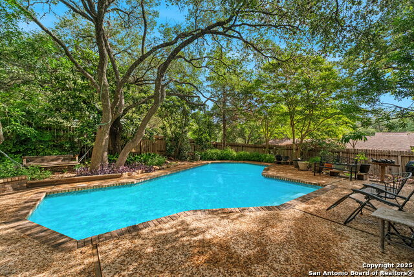
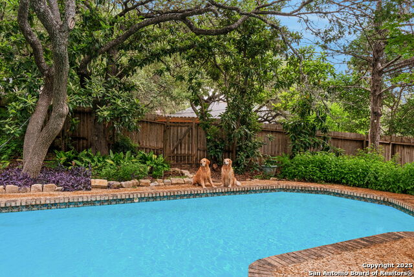
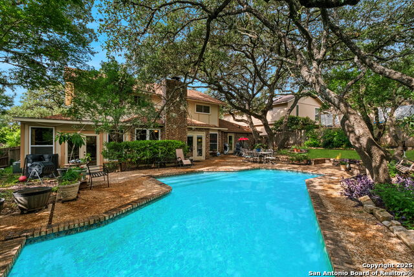
- MLS#: 1885040 ( Single Residential )
- Street Address: 3007 Whisper Lark
- Viewed: 69
- Price: $549,000
- Price sqft: $176
- Waterfront: No
- Year Built: 1976
- Bldg sqft: 3114
- Bedrooms: 5
- Total Baths: 4
- Full Baths: 3
- 1/2 Baths: 1
- Garage / Parking Spaces: 2
- Days On Market: 51
- Additional Information
- County: BEXAR
- City: San Antonio
- Zipcode: 78230
- Subdivision: Whispering Oaks
- District: Northside
- Elementary School: Colonies North
- Middle School: Hobby William P.
- High School: Clark
- Provided by: Engel & Volkers Alamo Heights
- Contact: Alison Stone
- (210) 508-3586

- DMCA Notice
-
DescriptionNestled on a cul de sac in Whispering Oaks, this beautiful 5 bedroom 3.5 bath Tudor Revival home truly offers timeless elegance. You will love the lush landscaping that creates a picturesque and inviting setting. Inside, discover a spacious interior with distinct spaces for every occasion. There is a formal living and a formal dining room, perfect for entertaining. For more relaxed moments, you'll appreciate the comfortable family room and a bright breakfast room. A delightful Florida room provides a serene spot with views of the backyard. The main floor primary suite is a true retreat, featuring a recently remodeled bathroom that feels like a spa. Upstairs, you'll find four generous bedrooms, each with very spacious closets and charming built ins, along with two full bathrooms. The oversized two car garage provides plenty of storage, ensuring everything has its place. Out back, the tranquil yard features a sparkling pool, making it the perfect spot for summer fun! This exceptional home truly offers a refined lifestyle in a desirable neighborhood.
Features
Possible Terms
- Conventional
- VA
- Cash
Air Conditioning
- Two Central
Apprx Age
- 49
Block
- 22
Builder Name
- unknown
Construction
- Pre-Owned
Contract
- Exclusive Right To Sell
Days On Market
- 28
Currently Being Leased
- No
Dom
- 28
Elementary School
- Colonies North
Exterior Features
- Brick
Fireplace
- Family Room
Floor
- Carpeting
- Ceramic Tile
- Vinyl
- Stained Concrete
Foundation
- Slab
Garage Parking
- Two Car Garage
- Attached
Heating
- Central
Heating Fuel
- Electric
High School
- Clark
Home Owners Association Mandatory
- Voluntary
Home Faces
- South
Inclusions
- Ceiling Fans
- Washer Connection
- Dryer Connection
- Microwave Oven
- Stove/Range
- Gas Cooking
- Disposal
- Dishwasher
- Garage Door Opener
- Solid Counter Tops
- Double Ovens
- City Garbage service
Instdir
- Whisper Sound and Whisper Hollow
Interior Features
- Two Living Area
- Liv/Din Combo
- Eat-In Kitchen
- Two Eating Areas
- Breakfast Bar
- Florida Room
- Utility Room Inside
- Laundry Main Level
- Laundry Room
- Telephone
- Walk in Closets
Kitchen Length
- 12
Legal Desc Lot
- 26
Legal Description
- NCB 15082
Lot Description
- Cul-de-Sac/Dead End
- Mature Trees (ext feat)
- Level
Lot Dimensions
- 84x121
Lot Improvements
- Street Paved
- Curbs
- Sidewalks
- Streetlights
- Fire Hydrant w/in 500'
- Asphalt
Middle School
- Hobby William P.
Neighborhood Amenities
- Pool
- Tennis
- Clubhouse
- Park/Playground
Occupancy
- Owner
Owner Lrealreb
- No
Ph To Show
- 210.222.2222
Possession
- Closing/Funding
Property Type
- Single Residential
Roof
- Composition
School District
- Northside
Source Sqft
- Appraiser
Style
- Tudor
Total Tax
- 10303.85
Utility Supplier Elec
- CPS Energy
Utility Supplier Gas
- CPS Energy
Utility Supplier Grbge
- CPS Energy
Utility Supplier Water
- SAWS
Views
- 69
Water/Sewer
- Water System
Window Coverings
- All Remain
Year Built
- 1976
Property Location and Similar Properties