
- Ron Tate, Broker,CRB,CRS,GRI,REALTOR ®,SFR
- By Referral Realty
- Mobile: 210.861.5730
- Office: 210.479.3948
- Fax: 210.479.3949
- rontate@taterealtypro.com
Property Photos
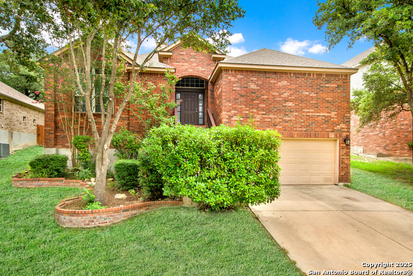

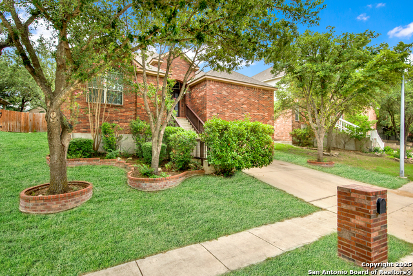
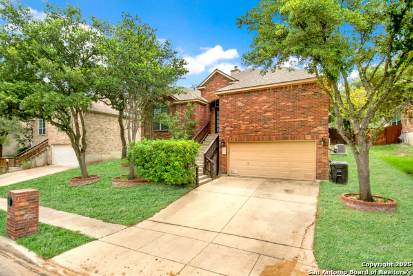
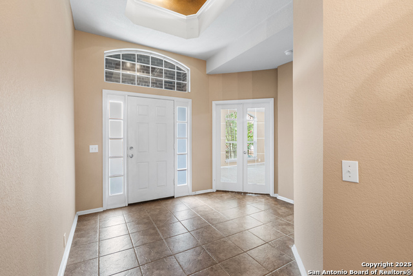
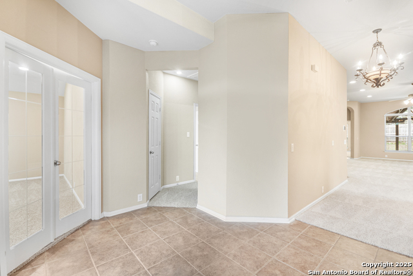
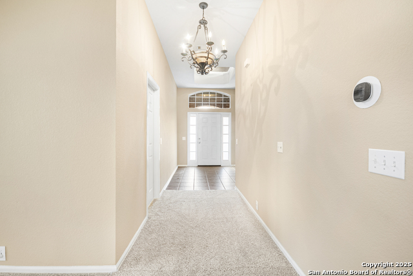
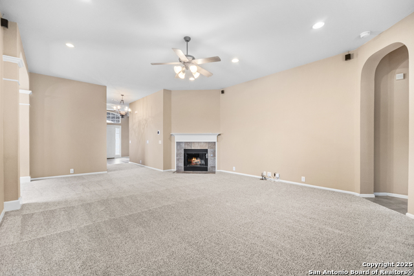
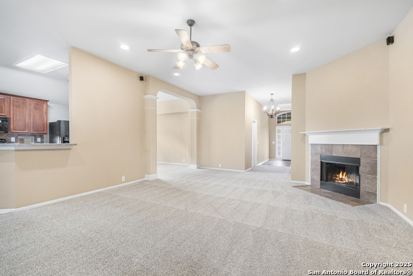
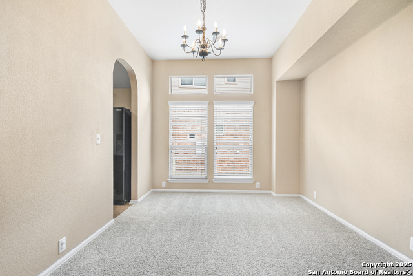
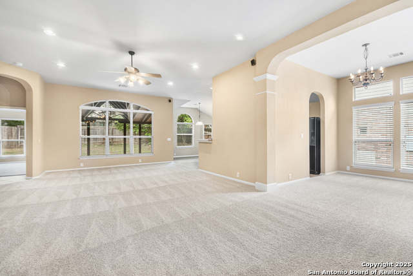
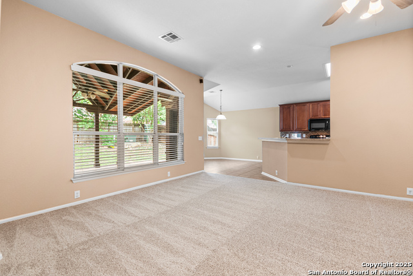
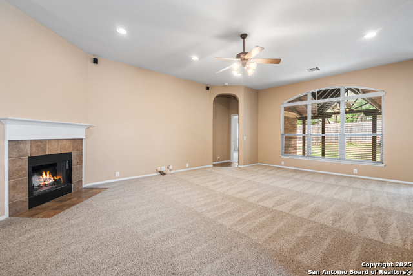
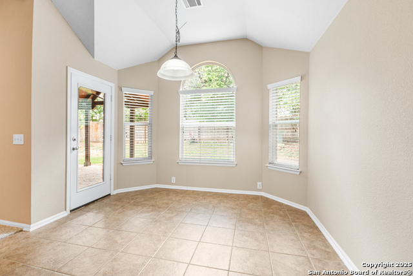
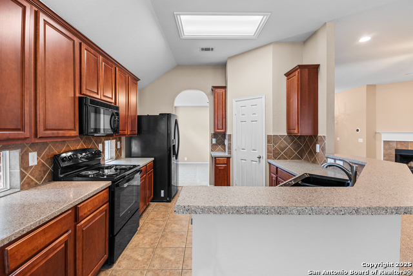
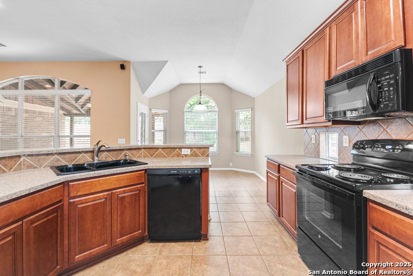
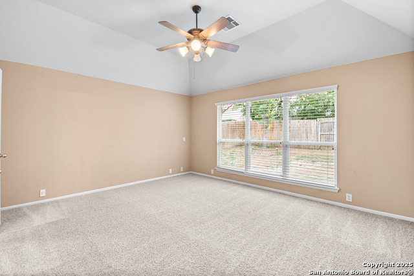
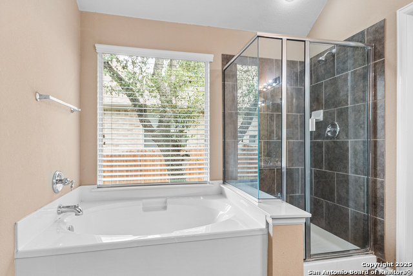
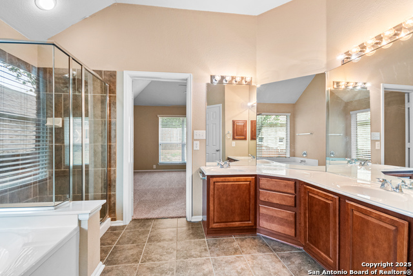
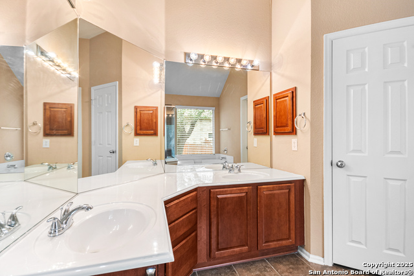
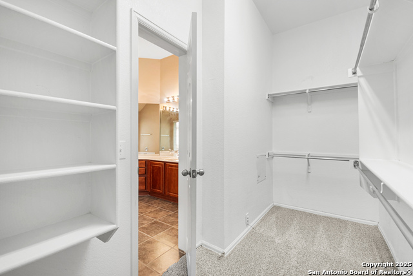
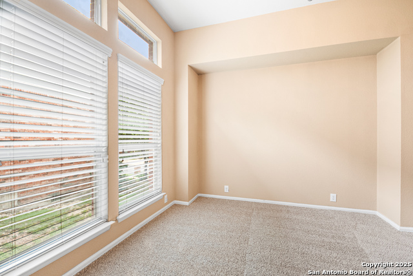
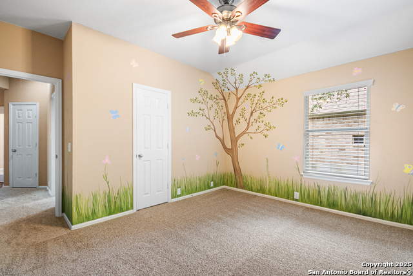
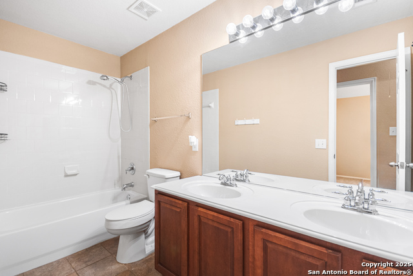
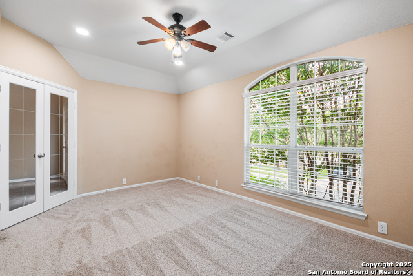
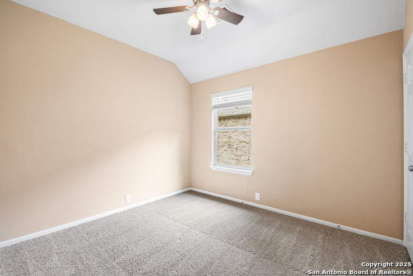
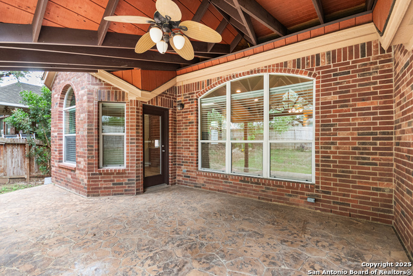
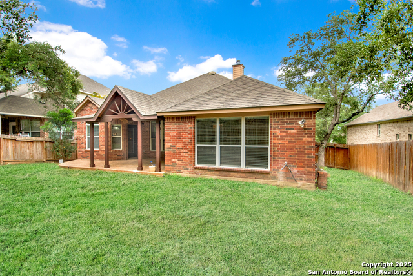
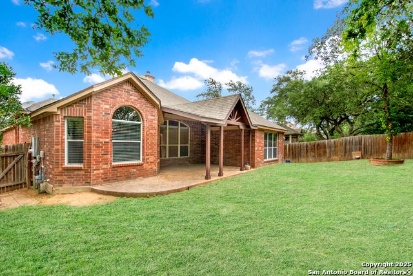
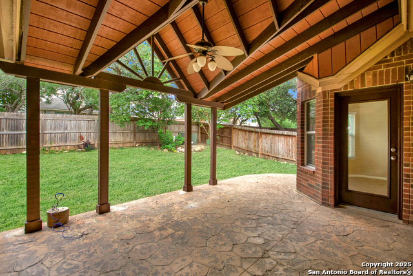
- MLS#: 1885039 ( Single Residential )
- Street Address: 4722 Ranchers Ridge
- Viewed: 8
- Price: $329,000
- Price sqft: $145
- Waterfront: No
- Year Built: 2005
- Bldg sqft: 2267
- Bedrooms: 3
- Total Baths: 2
- Full Baths: 2
- Garage / Parking Spaces: 2
- Days On Market: 5
- Additional Information
- County: BEXAR
- City: San Antonio
- Zipcode: 78251
- Subdivision: Stonegate Hill
- District: Northside
- Elementary School: Murnin
- Middle School: Robert Vale
- High School: Stevens
- Provided by: Phyllis Browning Company
- Contact: Nathaniel Dumas
- (210) 667-6499

- DMCA Notice
-
DescriptionBeautifully maintained one story home nestled amidst lush landscaping in the gated neighborhood of Stonegate Hill. This charming single story home with 3 bedrooms, 2 full baths, and study offers an open concept with floor to ceiling windows offering plenty of natural light. Impressive entryway with ten foot ceilings leads to the living area with a gas fireplace and separate dining area. Kitchen offers solid countertops, breakfast bar, 42 inch cabinets, and generous storage. The primary suite features a private bath with separate shower, garden tub, and double vanities. The study and secondary bedrooms are on the other side of the home for privacy. Enjoy outdoor gatherings under the custom built covered patio overlooking the mature trees. Two car garage has double height ceiling allowing for unlimited storage or a second level. Situated in the highly acclaimed area of Westover Hills in Far West San Antonio, residents enjoy amenities including swimming pool and tennis courts. Experience the rural feeling with all of the conveniences and employers close by. Minutes to Hwy 151 and Loop 1604, Sea World, and HEB.
Features
Possible Terms
- Conventional
- FHA
- VA
- Cash
Air Conditioning
- One Central
Apprx Age
- 20
Block
- 38
Builder Name
- Pulte
Construction
- Pre-Owned
Contract
- Exclusive Right To Sell
Elementary School
- Murnin
Exterior Features
- Brick
- 4 Sides Masonry
Fireplace
- One
- Living Room
- Gas
Floor
- Carpeting
- Ceramic Tile
Foundation
- Slab
Garage Parking
- Two Car Garage
- Attached
Heating
- Central
Heating Fuel
- Natural Gas
High School
- Stevens
Home Owners Association Fee
- 250
Home Owners Association Frequency
- Quarterly
Home Owners Association Mandatory
- Mandatory
Home Owners Association Name
- STONEGATE HILL AT WESTOVER HILLS
Inclusions
- Ceiling Fans
- Chandelier
- Washer Connection
- Dryer Connection
- Microwave Oven
- Stove/Range
- Dishwasher
- Gas Water Heater
- Solid Counter Tops
Instdir
- Wiseman to Ranchers Ridge
Interior Features
- Two Living Area
- Separate Dining Room
- Eat-In Kitchen
- Breakfast Bar
- Study/Library
- Utility Room Inside
- High Ceilings
- Open Floor Plan
- Cable TV Available
- High Speed Internet
- All Bedrooms Downstairs
- Laundry Main Level
Kitchen Length
- 12
Legal Description
- Ncb 17642 Blk 38 Lot 6 Stonegate Hill
- Phase I 9562/196-197
Middle School
- Robert Vale
Multiple HOA
- No
Neighborhood Amenities
- Controlled Access
- Pool
- Tennis
- Park/Playground
Occupancy
- Vacant
Owner Lrealreb
- No
Ph To Show
- 2102222227
Possession
- Closing/Funding
Property Type
- Single Residential
Roof
- Composition
School District
- Northside
Source Sqft
- Appsl Dist
Style
- One Story
Total Tax
- 8070.89
Water/Sewer
- Water System
- Sewer System
Window Coverings
- All Remain
Year Built
- 2005
Property Location and Similar Properties