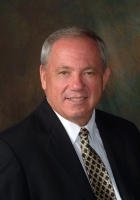
- Ron Tate, Broker,CRB,CRS,GRI,REALTOR ®,SFR
- By Referral Realty
- Mobile: 210.861.5730
- Office: 210.479.3948
- Fax: 210.479.3949
- rontate@taterealtypro.com
Property Photos
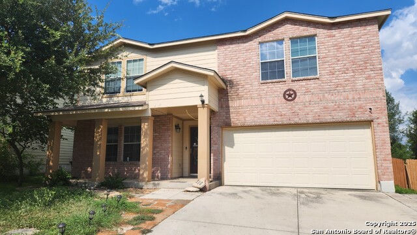

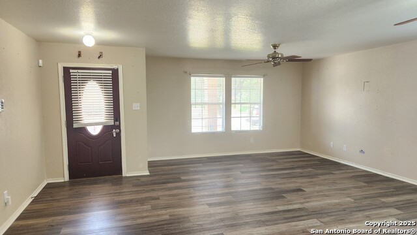
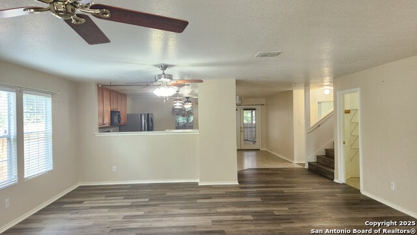
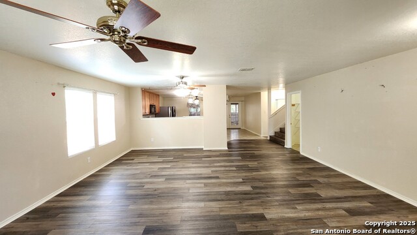
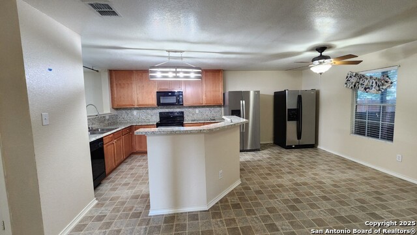
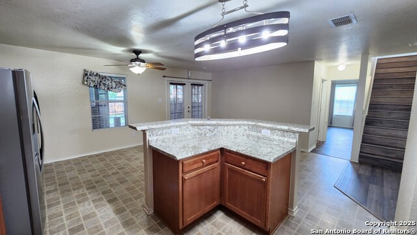
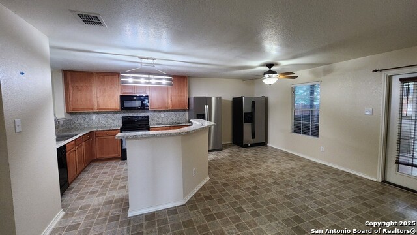
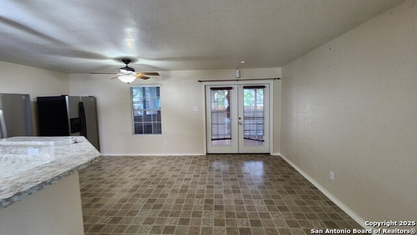
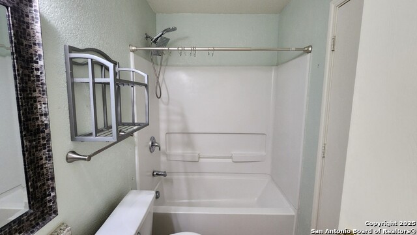
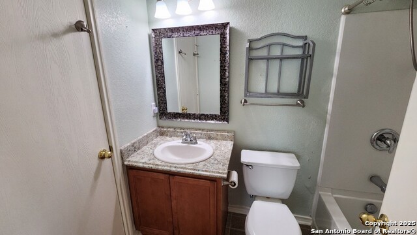
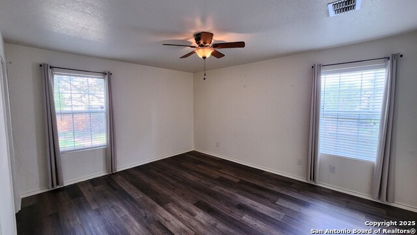
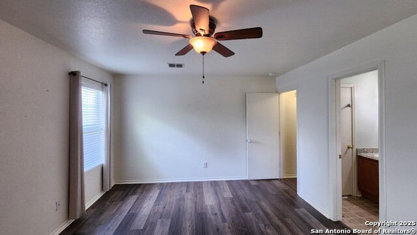
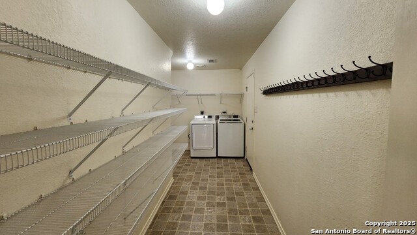
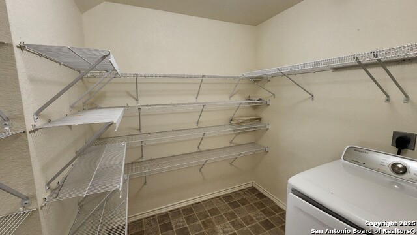
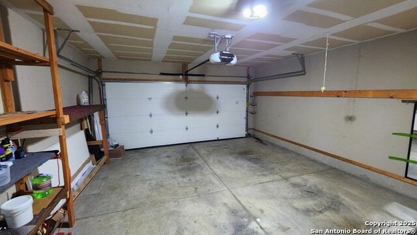
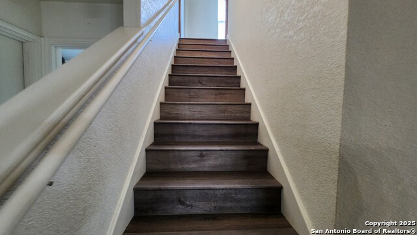
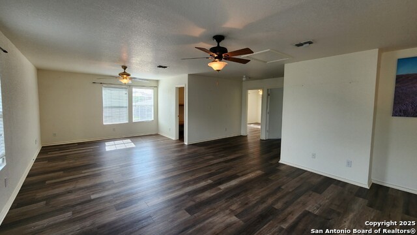
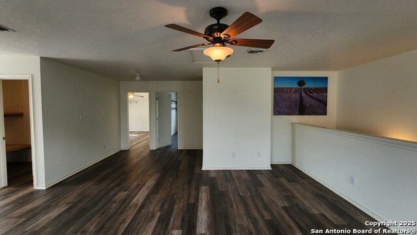
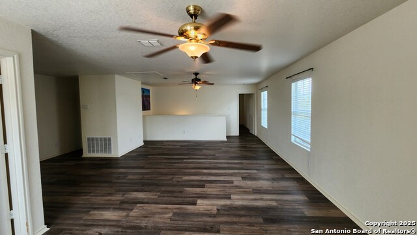
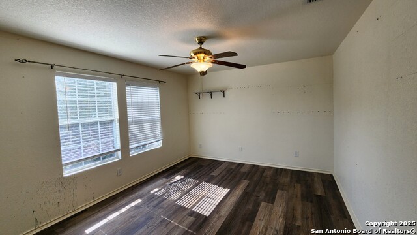
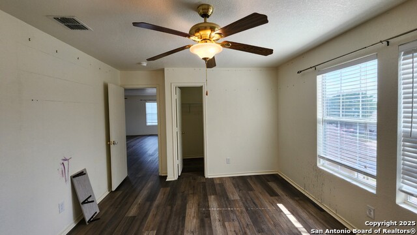
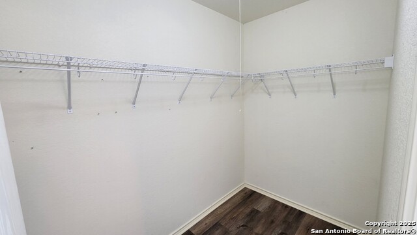
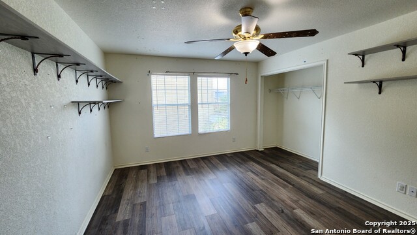
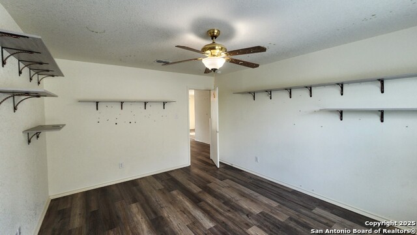
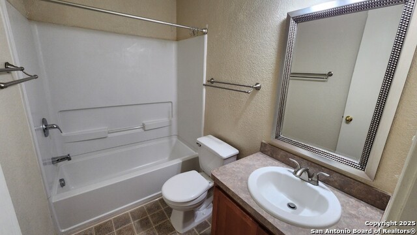
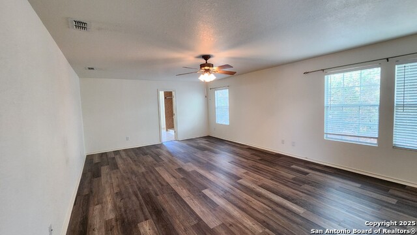
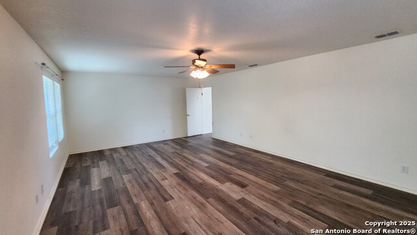
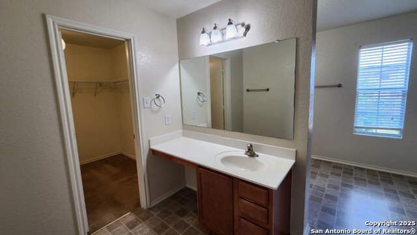
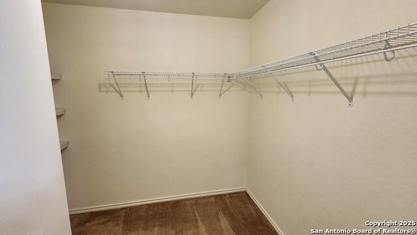
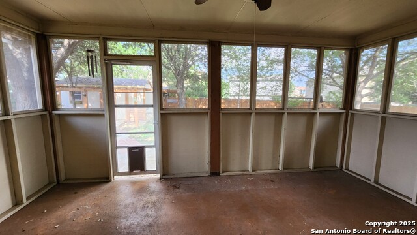
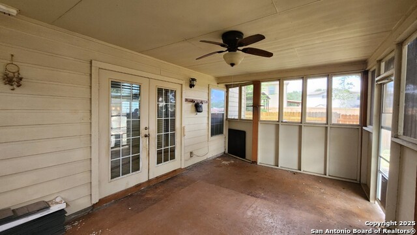
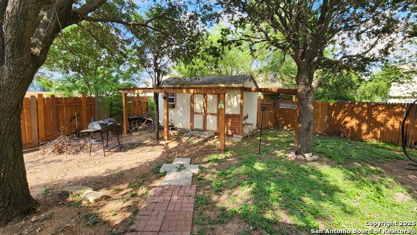
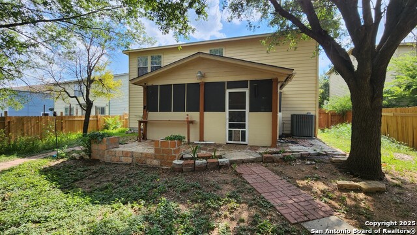
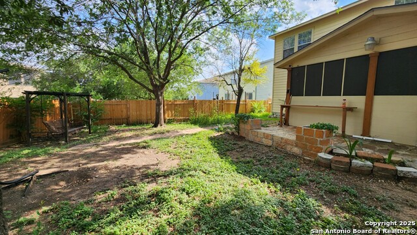
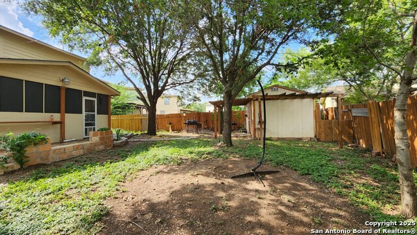
- MLS#: 1885016 ( Single Residential )
- Street Address: 310 Butternut
- Viewed: 2
- Price: $250,000
- Price sqft: $78
- Waterfront: No
- Year Built: 2006
- Bldg sqft: 3208
- Bedrooms: 4
- Total Baths: 3
- Full Baths: 3
- Garage / Parking Spaces: 2
- Days On Market: 6
- Additional Information
- County: BEXAR
- City: San Antonio
- Zipcode: 78245
- Subdivision: Chestnut Springs
- District: Northside
- Elementary School: Murnin
- Middle School: Pease E. M.
- High School: Stevens
- Provided by: Bluefax Property Management
- Contact: John King
- (210) 695-8252

- DMCA Notice
-
DescriptionLooking for a house that needs a little bit of Sweat Equity? This home has over 3000 Square Feet, and 4 Bedrooms with the potential for an a 5th Bedroom to be easily added. Huge front Living Room, with a Guest Bedroom Downstairs and 3 Bedrooms Upstairs! The upstairs living space could easily accommodate a 5th bedroom, and still have lots of living space left over. The Primary Bedroom is HUGE, and features separate vanities for plenty of personal space and separate walk in closets! Outback is a covered patio, HUGE mature trees and a shed. This home needs a little bit of attention and has been priced accordingly. EASY Access to Hwy 151 and Loop 410. Please Submit All Reasonable Offers.
Features
Possible Terms
- Conventional
- FHA
- VA
- Cash
Air Conditioning
- One Central
Apprx Age
- 19
Builder Name
- UNKNOWN
Construction
- Pre-Owned
Contract
- Exclusive Right To Sell
Elementary School
- Murnin
Exterior Features
- Brick
- Siding
Fireplace
- Not Applicable
Floor
- Vinyl
- Laminate
Foundation
- Slab
Garage Parking
- Two Car Garage
Heating
- Central
Heating Fuel
- Electric
High School
- Stevens
Home Owners Association Mandatory
- None
Inclusions
- Ceiling Fans
- Washer
- Dryer
- Microwave Oven
- Stove/Range
- Refrigerator
Instdir
- Butternut / Spruce Lake near 151 and Ingram
Interior Features
- Two Living Area
- Eat-In Kitchen
- Island Kitchen
- Walk-In Pantry
- Game Room
- Utility Room Inside
Kitchen Length
- 10
Legal Description
- Ncb 15849 Blk 9 Lot 7 (Chestnut Springs Subd Ut-1) 9565/24-2
Middle School
- Pease E. M.
Miscellaneous
- Investor Potential
- As-Is
Neighborhood Amenities
- Park/Playground
- None
Occupancy
- Vacant
Owner Lrealreb
- No
Ph To Show
- 2102222227
Possession
- Closing/Funding
Property Type
- Single Residential
Roof
- Composition
School District
- Northside
Source Sqft
- Appsl Dist
Style
- Two Story
Total Tax
- 6705
Water/Sewer
- Water System
- Sewer System
Window Coverings
- All Remain
Year Built
- 2006
Property Location and Similar Properties