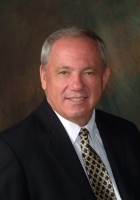
- Ron Tate, Broker,CRB,CRS,GRI,REALTOR ®,SFR
- By Referral Realty
- Mobile: 210.861.5730
- Office: 210.479.3948
- Fax: 210.479.3949
- rontate@taterealtypro.com
Property Photos
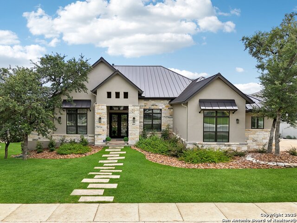

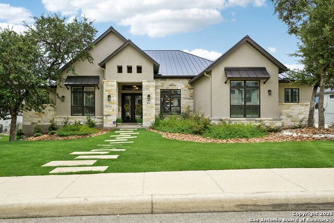
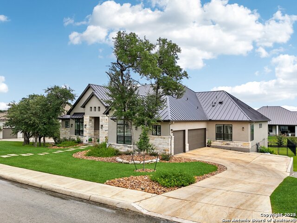
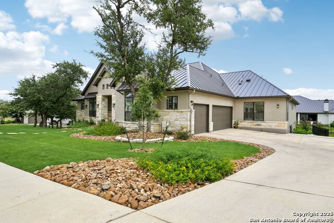
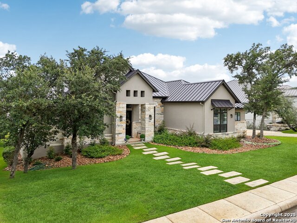
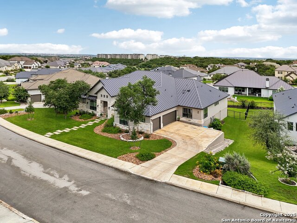
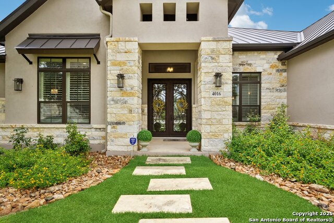
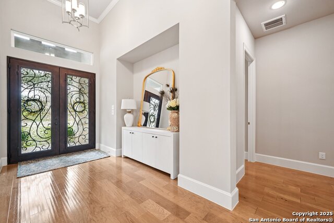
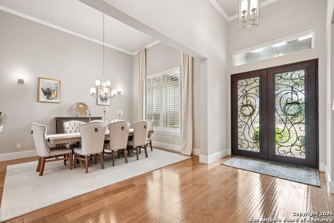
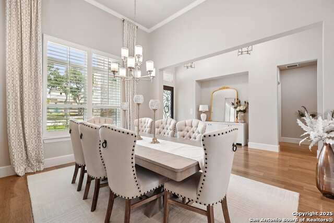
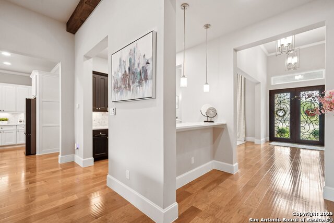
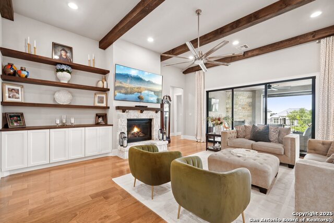
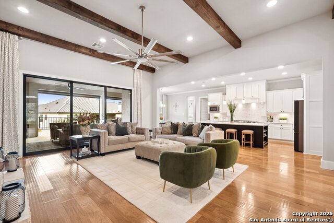
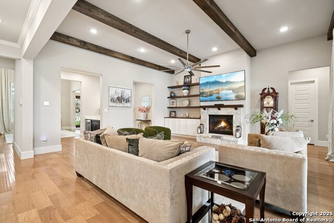
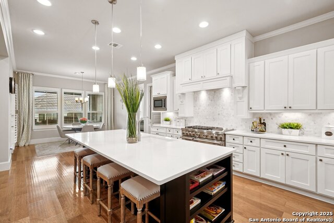
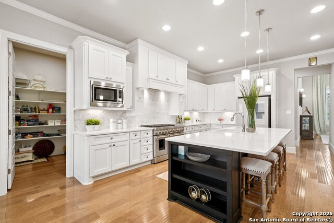
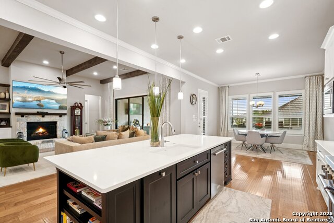
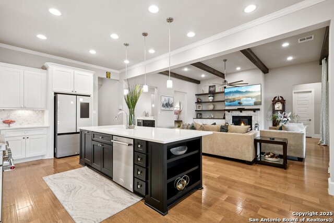
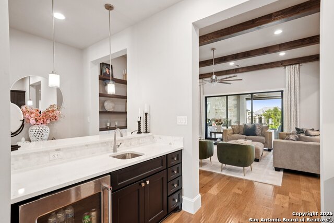
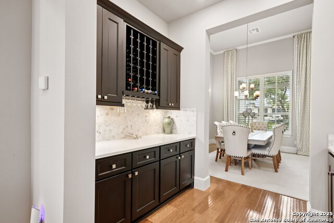
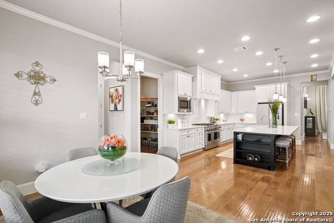
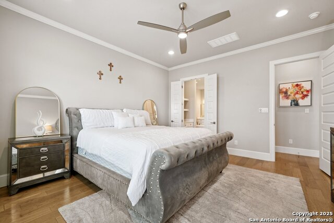
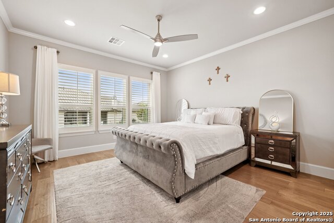
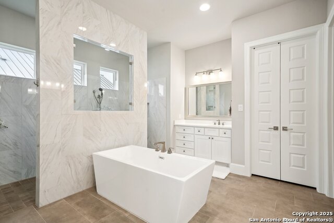
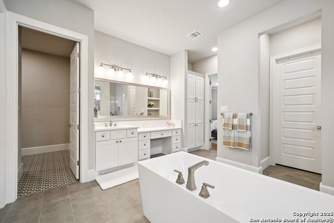
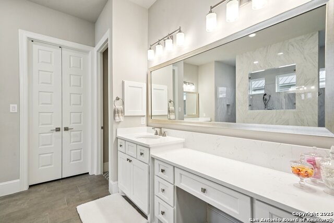
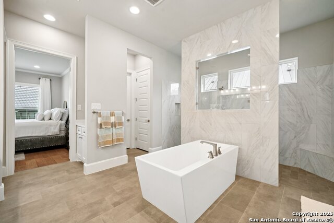
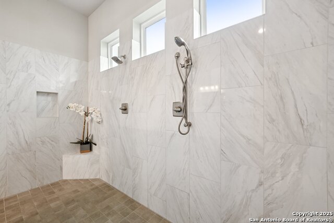
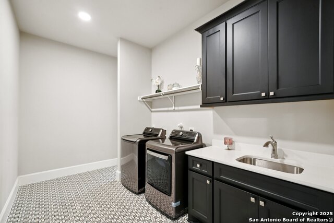
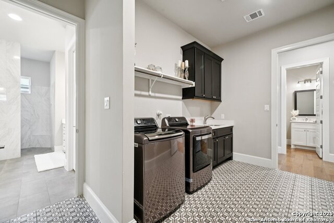
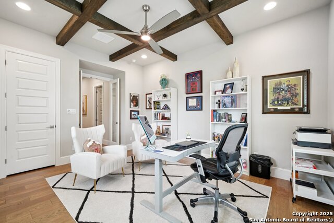
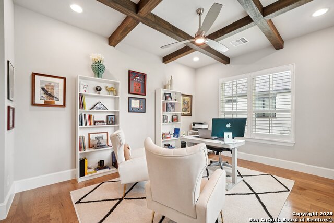
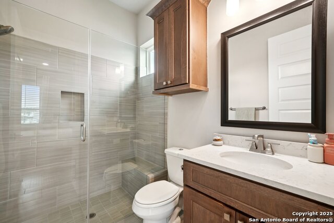
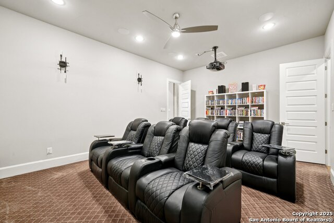
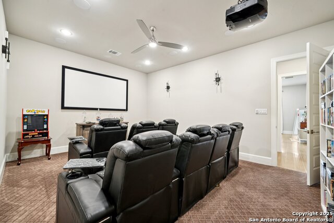
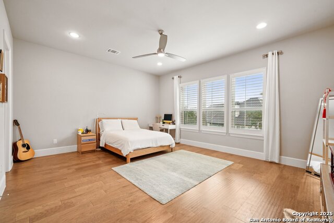
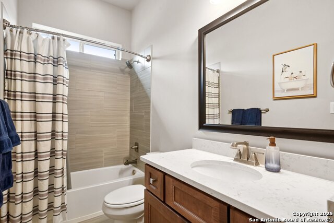
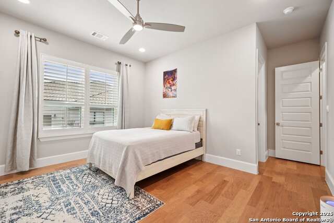
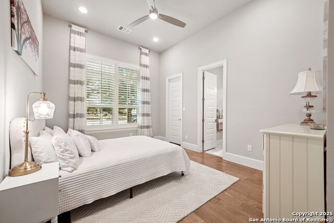
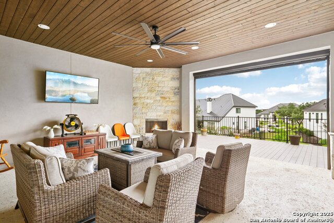
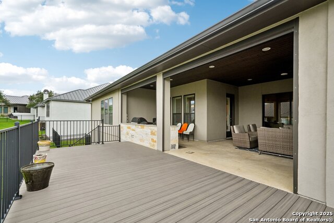
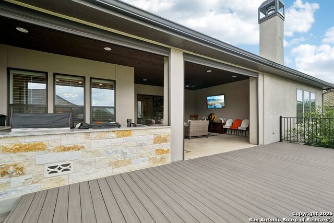
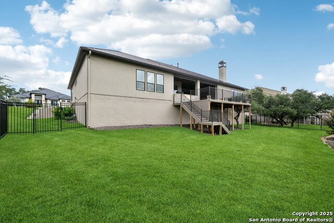
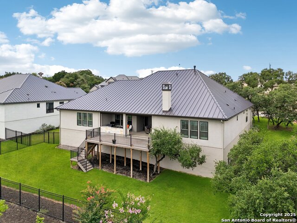
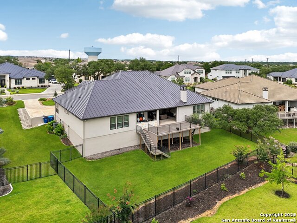
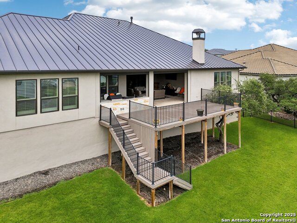
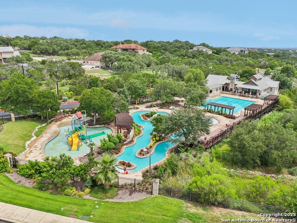
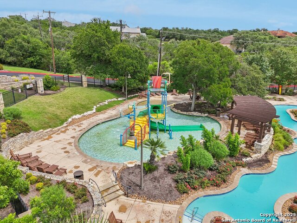
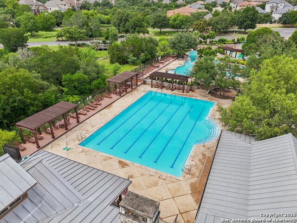
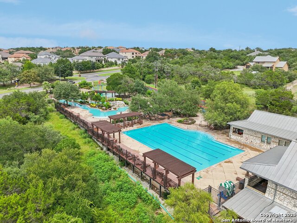


- MLS#: 1884976 ( Single Residential )
- Street Address: 4016 Abasolo
- Viewed: 109
- Price: $1,269,900
- Price sqft: $288
- Waterfront: No
- Year Built: 2022
- Bldg sqft: 4415
- Bedrooms: 4
- Total Baths: 5
- Full Baths: 4
- 1/2 Baths: 1
- Garage / Parking Spaces: 3
- Days On Market: 51
- Additional Information
- County: BEXAR
- City: San Antonio
- Zipcode: 78261
- Subdivision: Cibolo Canyons
- District: North East I.S.D.
- Elementary School: Cibolo Green
- Middle School: Hill
- High School: Johnson
- Provided by: Marti Realty Group
- Contact: Christopher Marti
- (210) 660-1098

- DMCA Notice
-
DescriptionWelcome to 4016 Abasolo, a showstopping residence in the prestigious Palacios at Cibolo Canyons community. With controlled access and resort style amenities including a golf course, Olympic style pool with a lazy river and slides, sports courts, jogging trails, bike trails, and a clubhouse, this location offers elevated Hill Country living. This 4 bedroom, 4.5 bathroom home features striking curb appeal with a luxurious stone and stucco exterior, a maturely landscaped walkway, and elegant architectural detail. Inside, you're welcomed by a grand entryway, soaring ceilings, and upscale flooring that flows into an open concept living space accented by wooden beams and a stylish fireplace. The chef's kitchen is a standout, featuring an oversized island with seating, abundant counter space, a designated dining nook, and a full wine, coffee, or cocktail bar. The formal dining room adds another touch of sophistication for entertaining. Retreat to the expansive primary suite with a spa inspired bathroom showcasing a soaking tub, oversized double entry walk in shower with multiple showerheads, and separate vanities. Additional highlights include a dedicated movie theater room and thoughtfully designed secondary suites. Step outside to a large, fully fenced backyard with an extended deck, impressive stone fireplace, and a spacious covered patio. The property includes 1,600 SQFT of impervious coverage, ready to accommodate your vision.
Features
Possible Terms
- Conventional
- FHA
- VA
- Cash
Air Conditioning
- One Central
Block
- 167
Builder Name
- Unknown
Construction
- Pre-Owned
Contract
- Exclusive Right To Sell
Days On Market
- 44
Dom
- 44
Elementary School
- Cibolo Green
Exterior Features
- Stone/Rock
- Stucco
Fireplace
- One
Floor
- Laminate
Foundation
- Slab
Garage Parking
- Three Car Garage
Heating
- Central
Heating Fuel
- Electric
High School
- Johnson
Home Owners Association Fee
- 2036
Home Owners Association Frequency
- Annually
Home Owners Association Mandatory
- Mandatory
Home Owners Association Name
- CIBOLO CANYONS
Inclusions
- Ceiling Fans
- Washer Connection
- Dryer Connection
- Gas Cooking
- Disposal
- Dishwasher
Instdir
- From I35 North
- take exit 178 to merge onto Loop 1604 East. Continue for about 8 miles on Loop 1604
- then take exit 19 toward Cibolo Canyons Parkway. Turn right onto Cibolo Canyons Parkway
- then left onto Palmer Ridge Boulevard. After roughly 1 mile
- make
Interior Features
- One Living Area
- Separate Dining Room
- Eat-In Kitchen
- Two Eating Areas
- Island Kitchen
- Breakfast Bar
- Study/Library
- Media Room
- High Ceilings
- Walk in Closets
Kitchen Length
- 10
Legal Description
- Cb 4900K (Cibolo Canyon Ut-7D)
- Block 167 Lot 3 2015 - New A
Middle School
- Hill
Multiple HOA
- No
Neighborhood Amenities
- Controlled Access
- Pool
- Golf Course
- Clubhouse
- Park/Playground
- Jogging Trails
- Sports Court
- Bike Trails
Occupancy
- Owner
Owner Lrealreb
- No
Ph To Show
- 2102222227
Possession
- Closing/Funding
Property Type
- Single Residential
Roof
- Composition
School District
- North East I.S.D.
Source Sqft
- Appsl Dist
Style
- One Story
Total Tax
- 25957.81
Views
- 109
Water/Sewer
- Water System
- Sewer System
Window Coverings
- Some Remain
Year Built
- 2022
Property Location and Similar Properties