
- Ron Tate, Broker,CRB,CRS,GRI,REALTOR ®,SFR
- By Referral Realty
- Mobile: 210.861.5730
- Office: 210.479.3948
- Fax: 210.479.3949
- rontate@taterealtypro.com
Property Photos
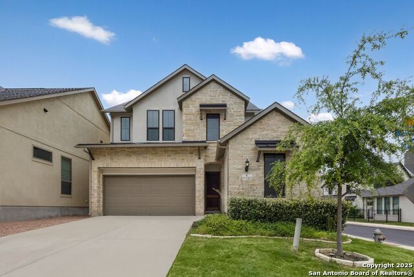

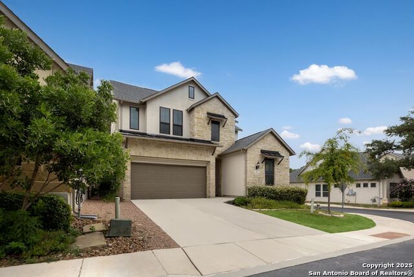
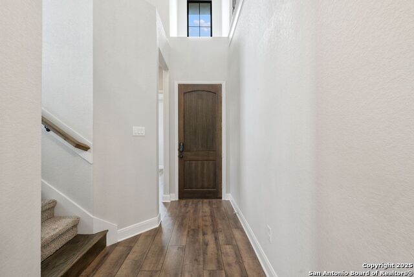
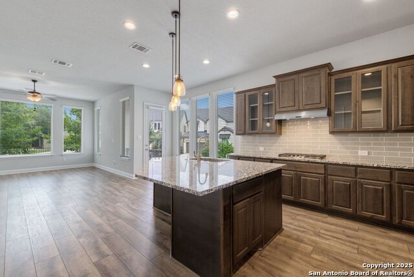
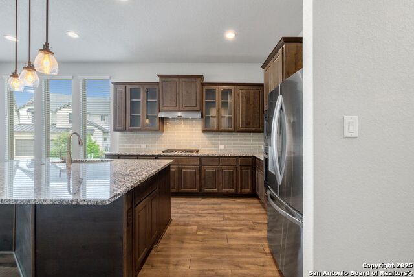
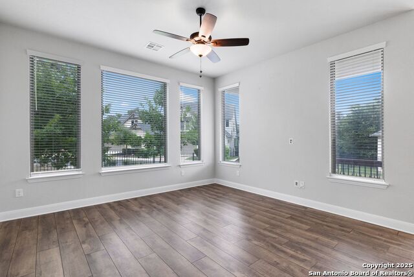
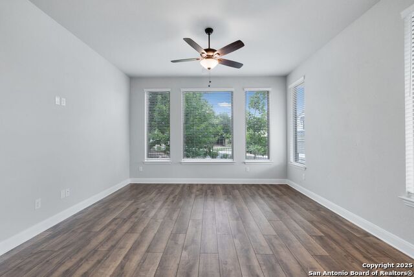
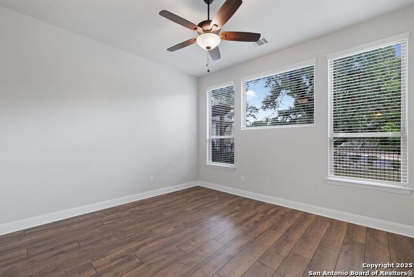
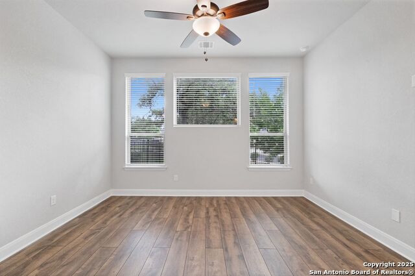
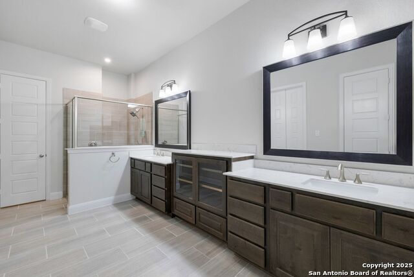
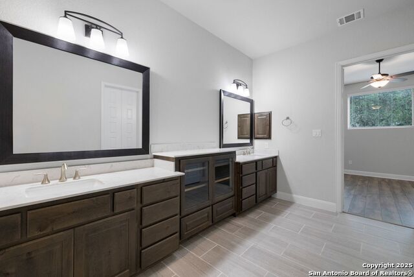
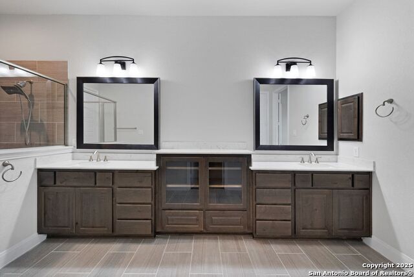
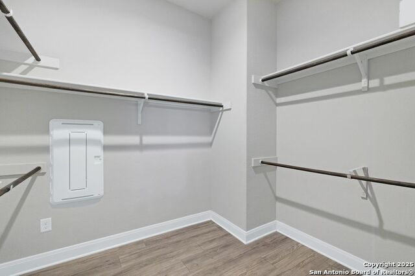
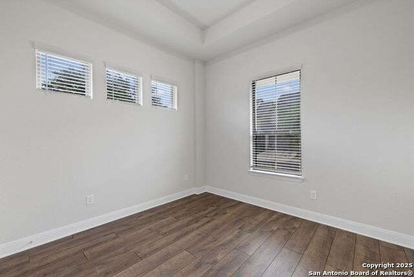
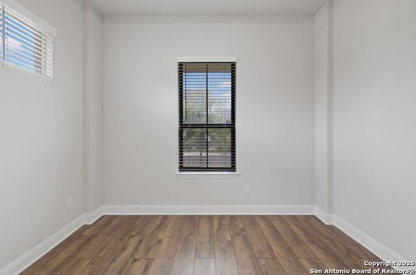
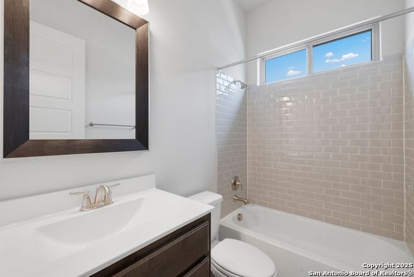
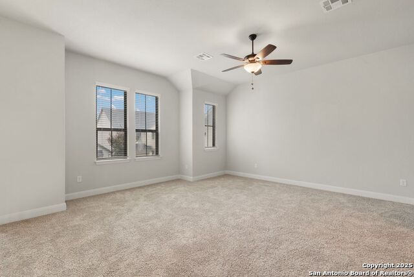
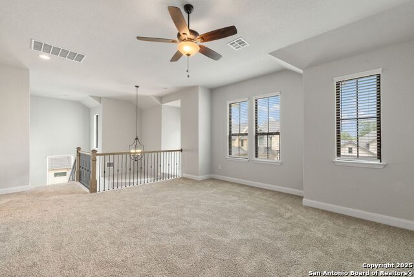
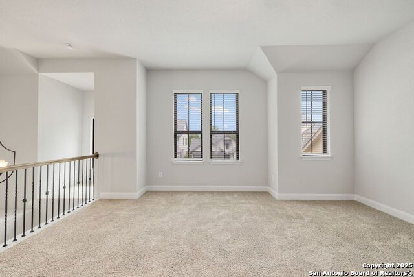
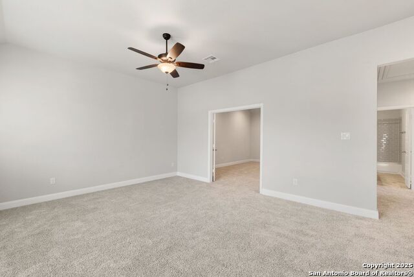
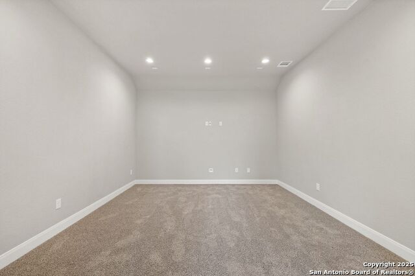
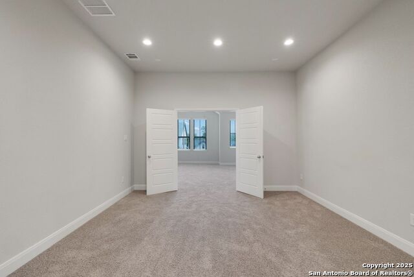
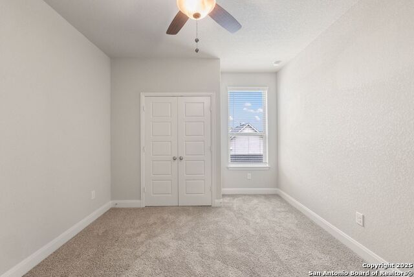
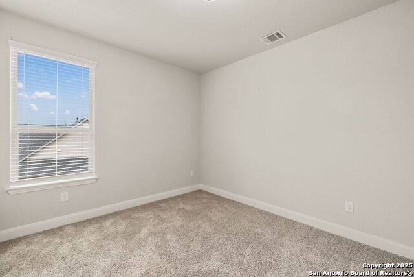
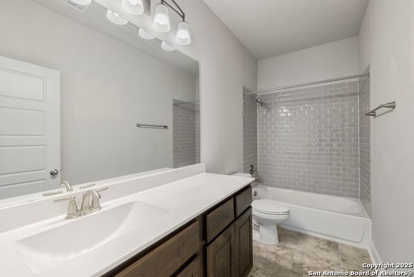
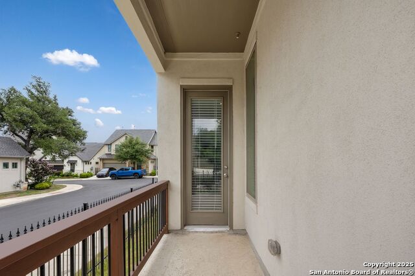
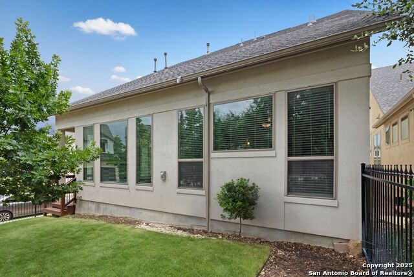
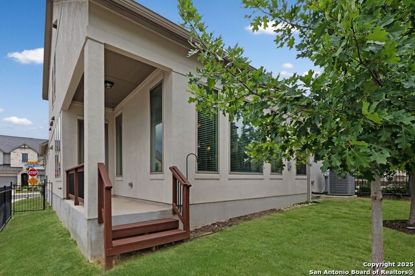
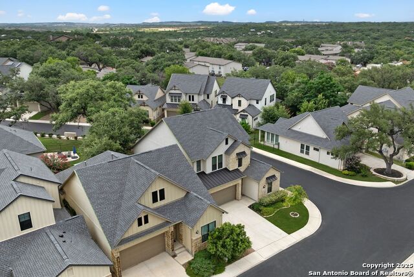
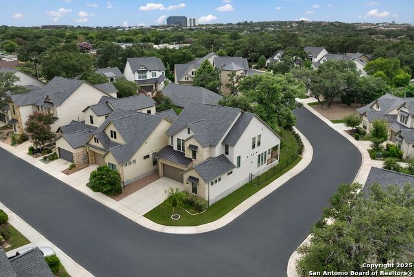
- MLS#: 1884942 ( Single Residential )
- Street Address: 11323 Cottage Grove
- Viewed: 3
- Price: $625,000
- Price sqft: $239
- Waterfront: No
- Year Built: 2021
- Bldg sqft: 2610
- Bedrooms: 4
- Total Baths: 3
- Full Baths: 3
- Garage / Parking Spaces: 2
- Days On Market: 5
- Additional Information
- County: BEXAR
- City: San Antonio
- Zipcode: 78230
- Subdivision: Carmen Heights
- District: Northside
- Elementary School: Howsman
- Middle School: Hobby William P.
- High School: Clark
- Provided by: Kuper Sotheby's Int'l Realty
- Contact: Adam Rivera
- (210) 872-8683

- DMCA Notice
-
DescriptionCentrally located in the desirable Carmen Heights gated community, this spacious and low maintenance home offers comfort, style, and convenience. Featuring elegant wood flooring throughout the main level, the open concept layout is both functional and inviting. The well thought out floor plan includes two bedrooms on the first floor, ideal for guests or multigenerational living. The stunning kitchen is a true highlight, equipped with stainless steel appliances, a gas cooktop, granite island, glass front cabinetry, and a stylish backsplash perfect for both everyday cooking and entertaining. Upstairs, you'll find a spacious game room, a dedicated media room, and two additional bedrooms with a full bathroom. Enjoy true low maintenance living the HOA covers front and backyard lawn maintenance, so you can spend more time relaxing and less time on yard work.This home perfectly blends modern design with everyday livability in a prime central location.
Features
Possible Terms
- Conventional
- FHA
- VA
- Cash
Air Conditioning
- One Central
Builder Name
- Coventry Homes
Construction
- Pre-Owned
Contract
- Exclusive Right To Sell
Elementary School
- Howsman
Exterior Features
- Stucco
Fireplace
- Not Applicable
Floor
- Carpeting
- Ceramic Tile
- Wood
- Vinyl
Foundation
- Slab
Garage Parking
- Two Car Garage
Heating
- Central
Heating Fuel
- Electric
High School
- Clark
Home Owners Association Fee
- 170
Home Owners Association Frequency
- Monthly
Home Owners Association Mandatory
- Mandatory
Home Owners Association Name
- CARMEN HEIGHTS HOA
Inclusions
- Ceiling Fans
- Chandelier
- Washer Connection
- Dryer Connection
- Cook Top
- Built-In Oven
- Microwave Oven
- Gas Cooking
- Disposal
- Dishwasher
- Smoke Alarm
Instdir
- Going NW on Vance Jackson turn onto Carmen Heights main entrance. Enter
- turn right onto Cottage Grove property at the corner.
Interior Features
- Two Living Area
- Liv/Din Combo
- Island Kitchen
- Game Room
- Media Room
- Utility Room Inside
- High Ceilings
- Open Floor Plan
Kitchen Length
- 12
Legal Description
- Ncb 14735 (Carmen Heights Pud)
- Block 2 Lot 6 2019-New Acct
Middle School
- Hobby William P.
Multiple HOA
- No
Neighborhood Amenities
- Controlled Access
Owner Lrealreb
- No
Ph To Show
- 210-222-2227
Possession
- Closing/Funding
Property Type
- Single Residential
Roof
- Composition
- Metal
School District
- Northside
Source Sqft
- Appsl Dist
Style
- Two Story
- Contemporary
Total Tax
- 12479.13
Water/Sewer
- City
Window Coverings
- All Remain
Year Built
- 2021
Property Location and Similar Properties