
- Ron Tate, Broker,CRB,CRS,GRI,REALTOR ®,SFR
- By Referral Realty
- Mobile: 210.861.5730
- Office: 210.479.3948
- Fax: 210.479.3949
- rontate@taterealtypro.com
Property Photos
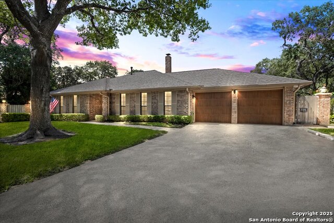

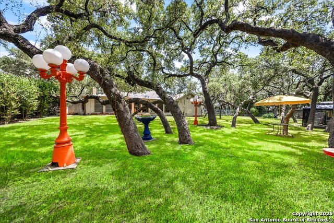
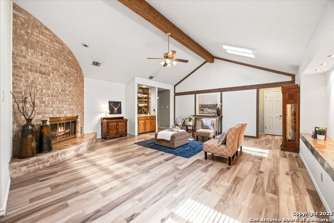
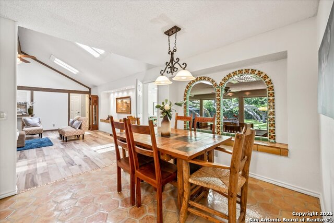
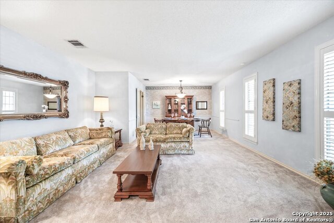
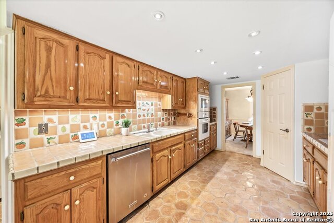
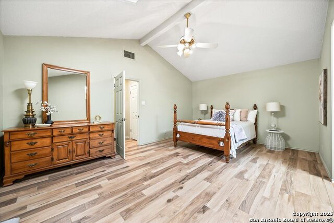
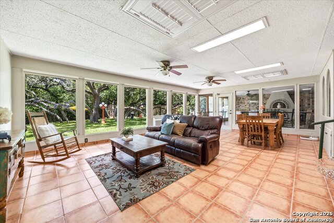
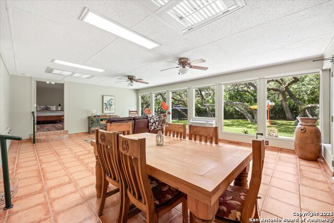
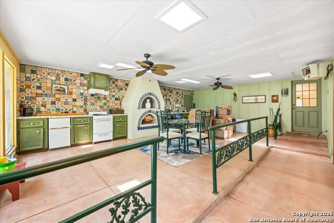
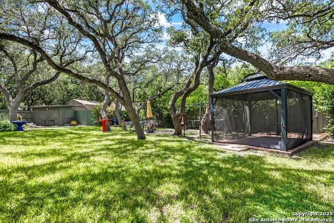
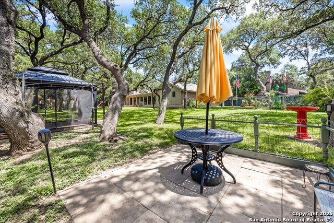
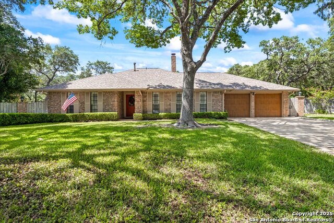
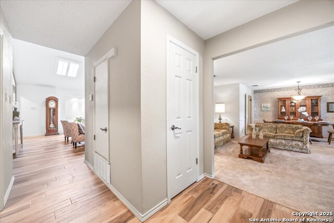
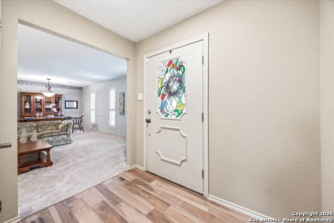
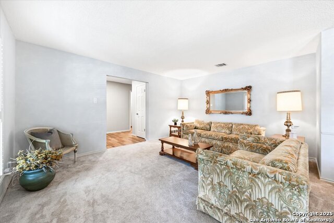
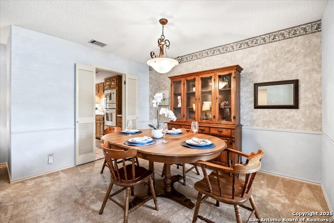
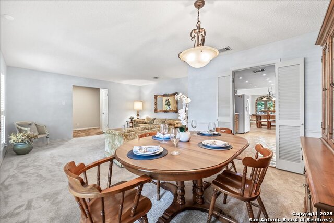
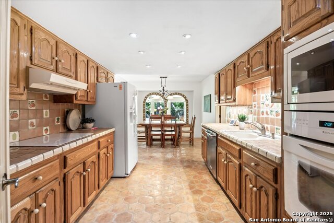
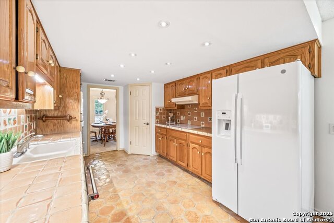
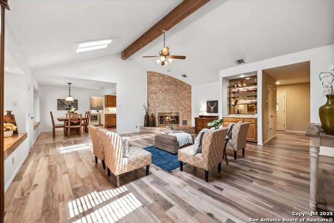
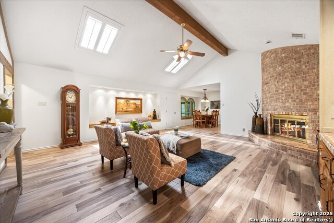
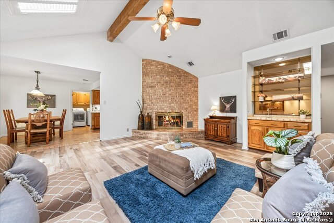
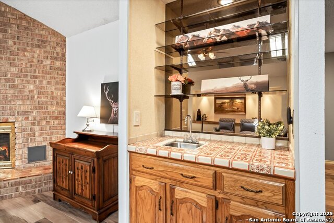
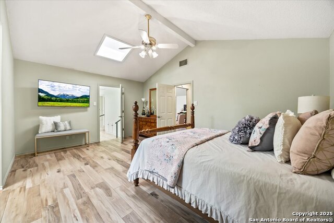
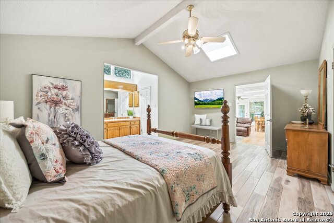
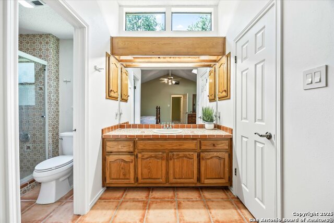
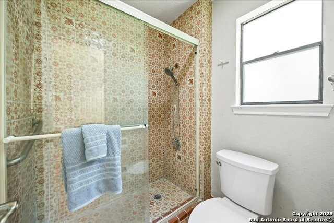
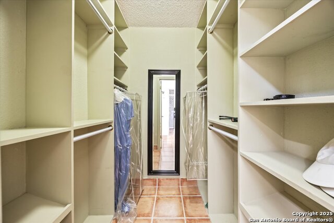
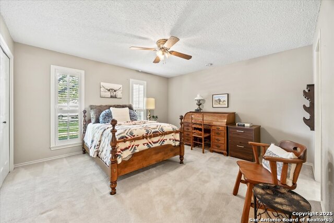
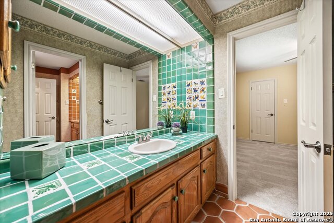
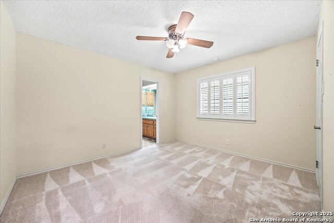
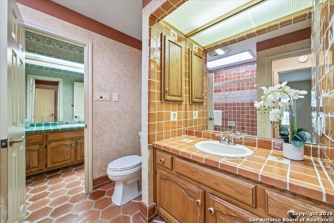
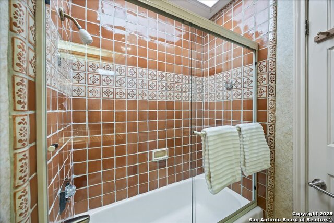
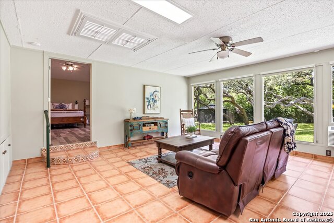
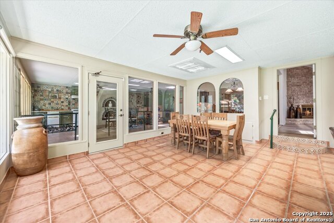
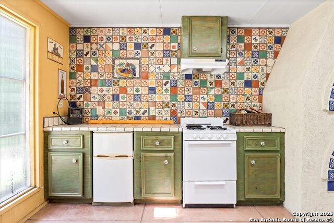
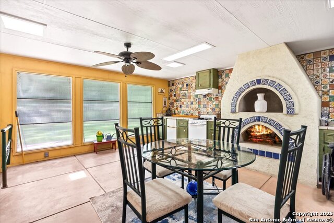
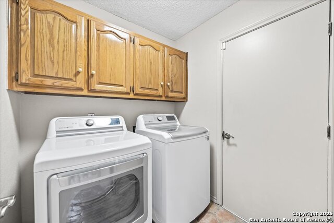
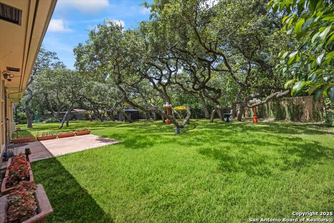
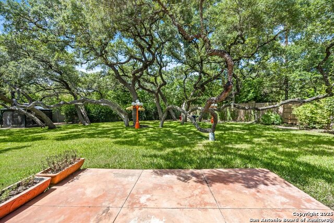
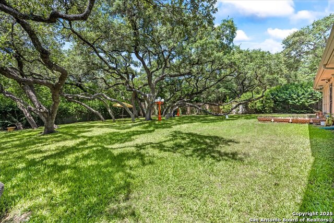
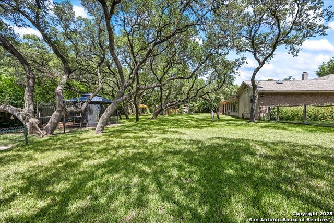
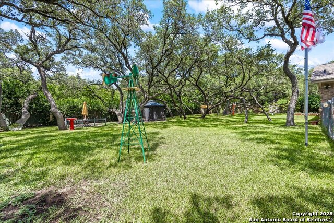
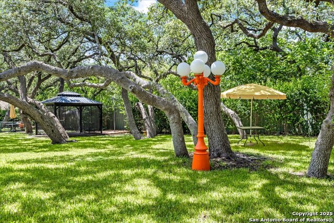
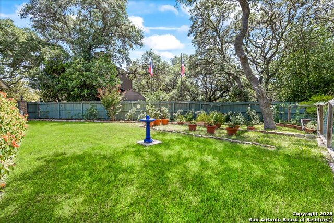
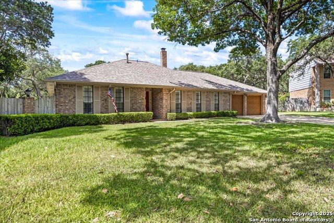
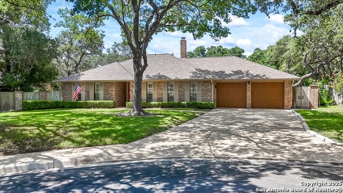
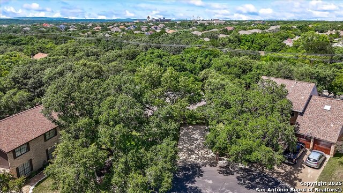
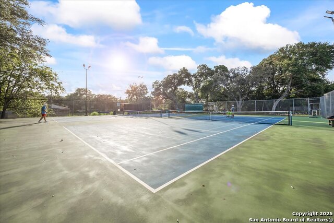
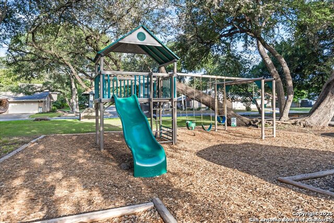
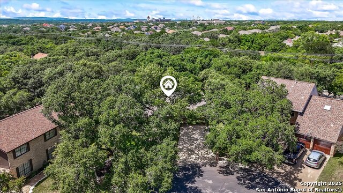
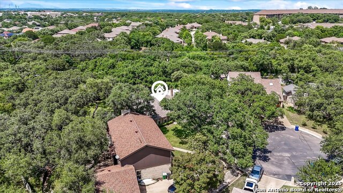
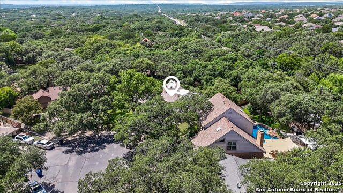
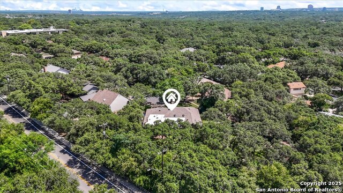
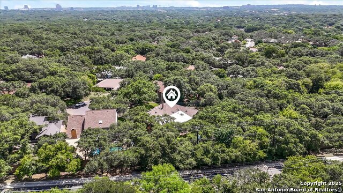
- MLS#: 1884865 ( Single Residential )
- Street Address: 2719 Whisper Dove
- Viewed: 2
- Price: $449,900
- Price sqft: $171
- Waterfront: No
- Year Built: 1979
- Bldg sqft: 2631
- Bedrooms: 3
- Total Baths: 2
- Full Baths: 2
- Garage / Parking Spaces: 2
- Days On Market: 6
- Additional Information
- County: BEXAR
- City: San Antonio
- Zipcode: 78230
- Subdivision: Whispering Oaks
- District: Northside
- Elementary School: Colonies North
- Middle School: Hobby William P.
- High School: Clark
- Provided by: Keller Williams Legacy
- Contact: Kristen Schramme
- (210) 482-9094

- DMCA Notice
-
DescriptionRARE 1/2+ Acre in Whispering Oaks! This charming one story home offers tranquil living on a lush, beautifully landscaped lot that feels like your own private park. This 3 bedroom, 2 bath gem features an oversized 2 car garage with workshop space, soaring ceilings, and a cozy fireplace in the spacious living room, enhanced by a skylight for natural light. The kitchen offers a walk in pantry and plenty of counter and cabinet space! The primary bedroom boasts upgraded flooring and a spacious walk in closet. Enjoy the heated and cooled sunroom with gorgeous backyard views perfect for year round enjoyment. Step into the light filled screened in patio ideal for hosting with a sink, gas cooking, a mini fridge, and a bar area! The lush backyard features beautiful mature oak trees, several sheds perfect for storage and gardening needs. Voluntary HOA provides access to a community pool and tennis courts. Prime North Central location with easy access to Loop 410, I 10, and nearby shopping, dining, and more!
Features
Possible Terms
- Conventional
- FHA
- VA
- Cash
Air Conditioning
- One Central
Apprx Age
- 46
Builder Name
- Unknown
Construction
- Pre-Owned
Contract
- Exclusive Right To Sell
Elementary School
- Colonies North
Energy Efficiency
- Ceiling Fans
Exterior Features
- Brick
Fireplace
- Two
- Living Room
- Other
Floor
- Carpeting
- Saltillo Tile
- Other
Foundation
- Slab
Garage Parking
- Two Car Garage
- Attached
- Oversized
Heating
- Central
Heating Fuel
- Natural Gas
High School
- Clark
Home Owners Association Mandatory
- Voluntary
Inclusions
- Ceiling Fans
- Washer Connection
- Dryer Connection
- Cook Top
- Built-In Oven
- Microwave Oven
- Disposal
- Dishwasher
- Vent Fan
- Garage Door Opener
Instdir
- From I-10 take the exit for Medical Drive
- Right onto Wurzbach Rd
- left onto Lockhill Selma
- right onto Whispering Wind St
- onto Whisper Dove St
- home is on the Cul-De-Sac
Interior Features
- Three Living Area
- Liv/Din Combo
- Separate Dining Room
- Eat-In Kitchen
- Two Eating Areas
- Walk-In Pantry
- Utility Room Inside
- 1st Floor Lvl/No Steps
- High Ceilings
- Open Floor Plan
- Skylights
- All Bedrooms Downstairs
- Walk in Closets
Kitchen Length
- 14
Legal Desc Lot
- 52
Legal Description
- Ncb 14137 Blk 7 Lot 52 & Arb P-100
Lot Description
- Cul-de-Sac/Dead End
- 1/2-1 Acre
- Mature Trees (ext feat)
- Level
Lot Improvements
- Street Paved
- Curbs
- Street Gutters
- Sidewalks
- Streetlights
Middle School
- Hobby William P.
Neighborhood Amenities
- Pool
- Tennis
- Park/Playground
- BBQ/Grill
Occupancy
- Vacant
Owner Lrealreb
- No
Ph To Show
- 210-222-2227
Possession
- Closing/Funding
Property Type
- Single Residential
Roof
- Composition
School District
- Northside
Source Sqft
- Appsl Dist
Style
- One Story
- Traditional
Total Tax
- 9685.62
Utility Supplier Elec
- CPS
Utility Supplier Gas
- CPS
Utility Supplier Sewer
- SAWS
Utility Supplier Water
- SAWS
Water/Sewer
- Water System
- Sewer System
Window Coverings
- None Remain
Year Built
- 1979
Property Location and Similar Properties