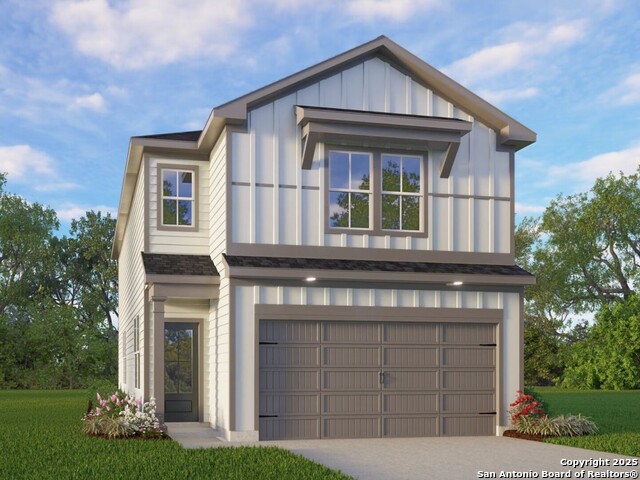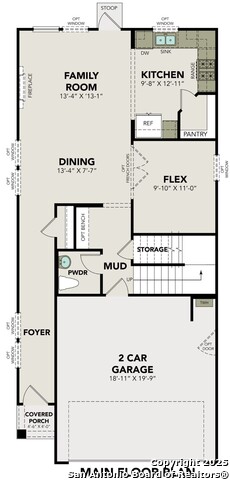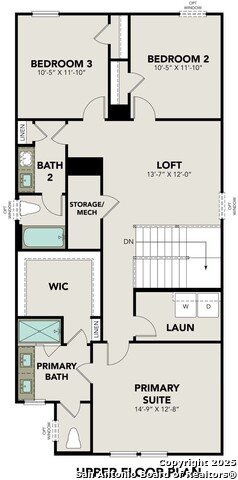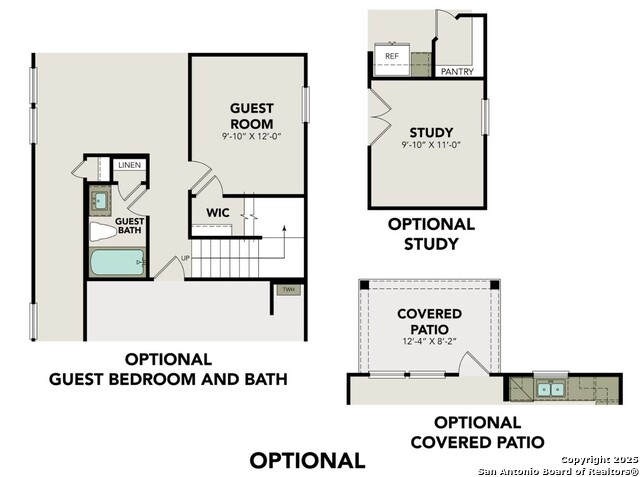
- Ron Tate, Broker,CRB,CRS,GRI,REALTOR ®,SFR
- By Referral Realty
- Mobile: 210.861.5730
- Office: 210.479.3948
- Fax: 210.479.3949
- rontate@taterealtypro.com
Property Photos





































- MLS#: 1884863 ( Single Residential )
- Street Address: 285 W Quill Dr Building 4
- Viewed: 67
- Price: $364,990
- Price sqft: $182
- Waterfront: No
- Year Built: 2025
- Bldg sqft: 2006
- Bedrooms: 3
- Total Baths: 3
- Full Baths: 2
- 1/2 Baths: 1
- Garage / Parking Spaces: 2
- Days On Market: 101
- Additional Information
- County: BEXAR
- City: San Antonio
- Zipcode: 78228
- Subdivision: Cedar Heights
- District: Northside
- Elementary School: Glass Colby
- Middle School: Neff Pat
- High School: Holmes Oliver W
- Provided by: eXp Realty
- Contact: Dayton Schrader
- (210) 757-9785

- DMCA Notice
-
DescriptionIntroducing The Florence, a floor plan that features a versatile flex space on the main floor, perfect for a home office or additional living area. The open layout on the first floor includes a spacious family room that flows into the kitchen and dining areas. On the second floor, the primary suite offers a private retreat with an ensuite bathroom. Two additional bedrooms with a full bathroom, and a loft area provides extra space for relaxation or activities. The second floor also includes a conveniently located laundry room. This design combines flexibility with comfort for modern living. Make it your own with The Florence's flexible floor plan.
Features
Possible Terms
- Conventional
- FHA
- VA
- TX Vet
- Cash
- Investors OK
Air Conditioning
- One Central
Builder Name
- Davidson Homes
Construction
- New
Contract
- Exclusive Right To Sell
Days On Market
- 93
Dom
- 93
Elementary School
- Glass Colby
Exterior Features
- Brick
Fireplace
- Not Applicable
Floor
- Carpeting
- Ceramic Tile
- Vinyl
Foundation
- Slab
Garage Parking
- Two Car Garage
Heating
- Central
- 1 Unit
Heating Fuel
- Electric
High School
- Holmes Oliver W
Home Owners Association Fee
- 700
Home Owners Association Frequency
- Annually
Home Owners Association Mandatory
- Mandatory
Home Owners Association Name
- DIAMOND ASSOCIATION MANAGEMENT
Inclusions
- Washer Connection
- Dryer Connection
- Microwave Oven
- Stove/Range
- Disposal
- Dishwasher
- Smoke Alarm
- Electric Water Heater
- Garage Door Opener
- Plumb for Water Softener
- Private Garbage Service
Instdir
- Take I410 West
- exit Culebra Rd
- turn right onto Ingram Rd
- then left onto W Quill Dr to enter the Cedar Heights community.
Interior Features
- One Living Area
- Eat-In Kitchen
- Walk-In Pantry
- Loft
- Open Floor Plan
- Cable TV Available
- High Speed Internet
- Laundry Main Level
- Laundry Room
- Walk in Closets
Kitchen Length
- 10
Legal Desc Lot
- 0004
Legal Description
- Block 1
- Lot 0004
Middle School
- Neff Pat
Multiple HOA
- No
Neighborhood Amenities
- Park/Playground
- Other - See Remarks
Occupancy
- Vacant
Owner Lrealreb
- No
Ph To Show
- (210) 361-8365
Possession
- Closing/Funding
Property Type
- Single Residential
Roof
- Composition
School District
- Northside
Source Sqft
- Bldr Plans
Style
- Two Story
Total Tax
- 2.06
Utility Supplier Elec
- CPS
Utility Supplier Gas
- CPS
Views
- 67
Virtual Tour Url
- https://tour.giraffe360.com/c8df9321609f4261a198d8e434105be0/?nocookie
Water/Sewer
- Sewer System
- City
Window Coverings
- None Remain
Year Built
- 2025
Property Location and Similar Properties