
- Ron Tate, Broker,CRB,CRS,GRI,REALTOR ®,SFR
- By Referral Realty
- Mobile: 210.861.5730
- Office: 210.479.3948
- Fax: 210.479.3949
- rontate@taterealtypro.com
Property Photos
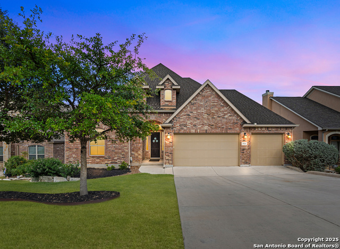

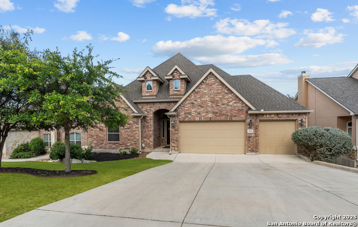
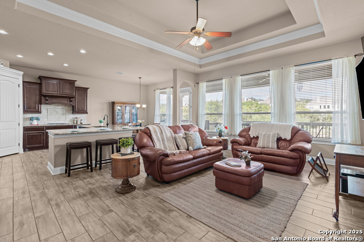
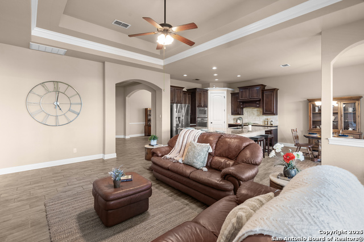
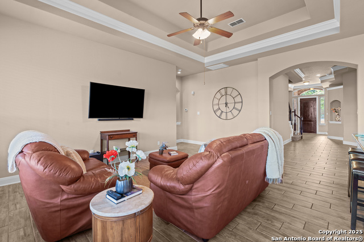
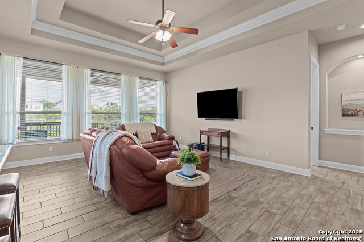
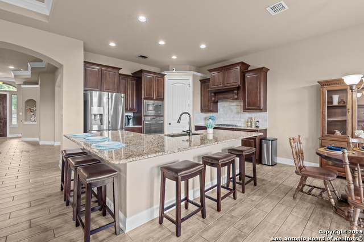
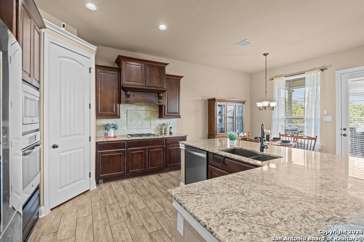
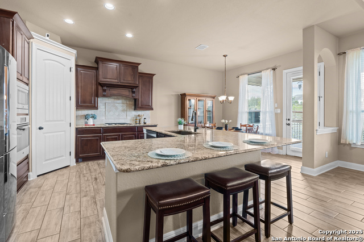
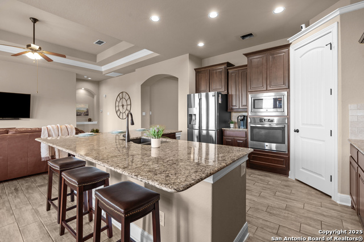
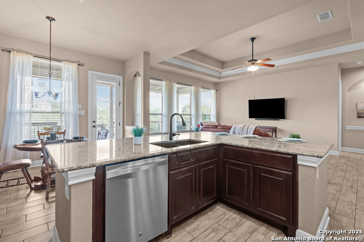
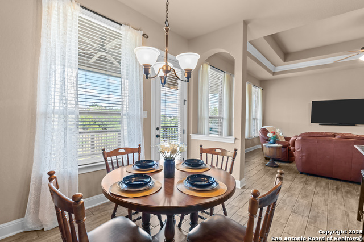
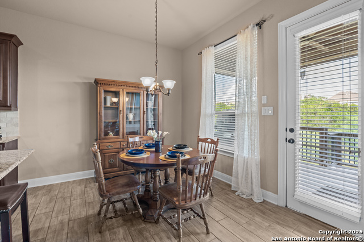
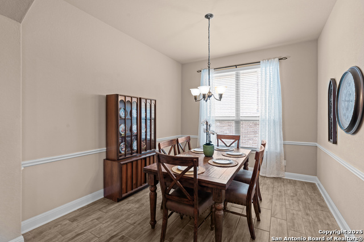
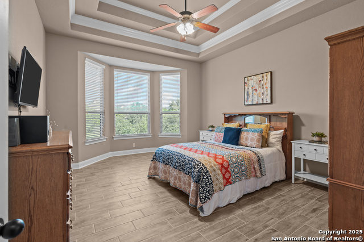
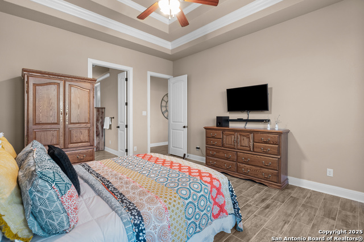
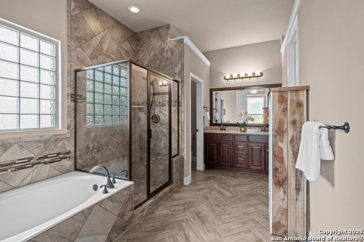
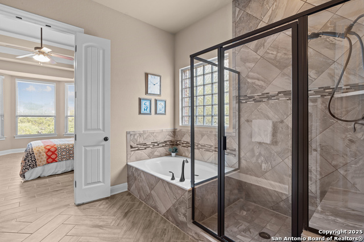
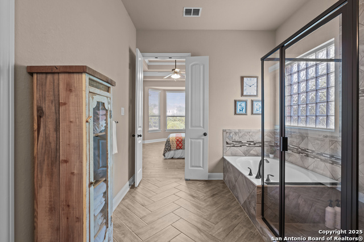
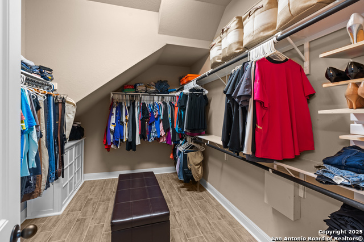
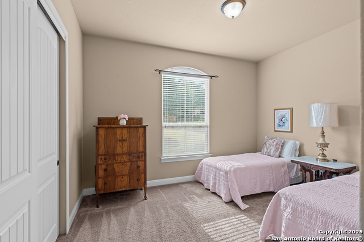
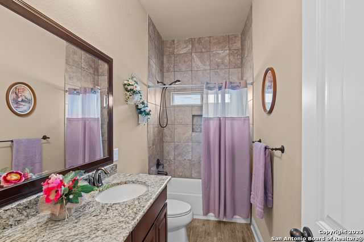
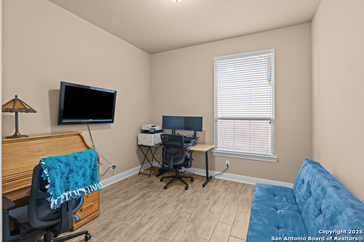
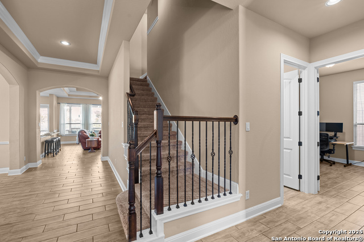
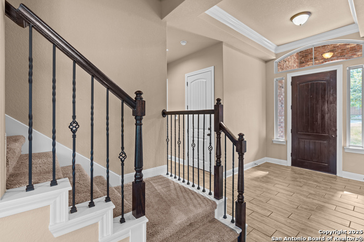
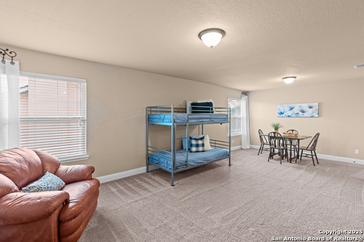
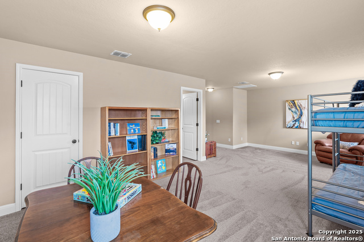
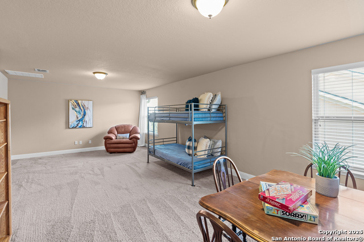
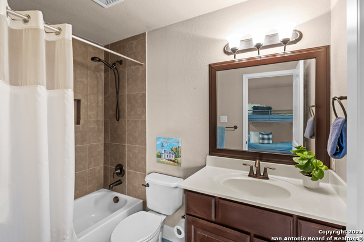
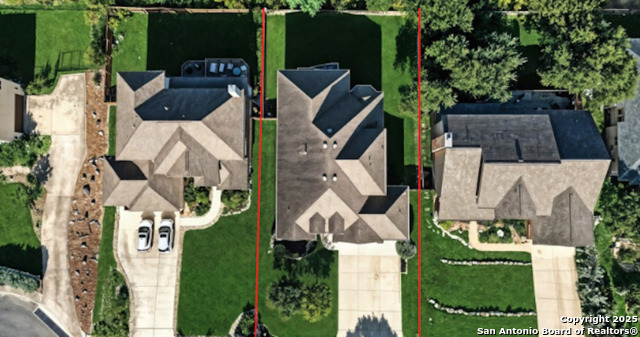
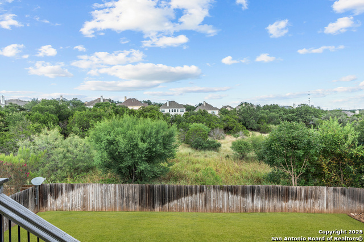
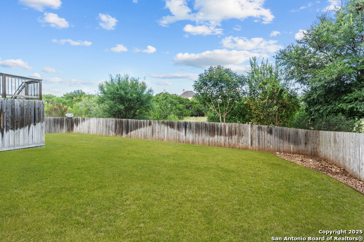
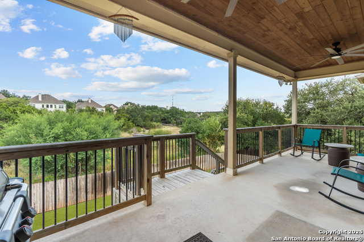
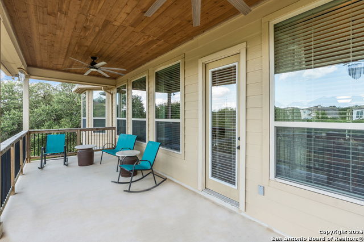
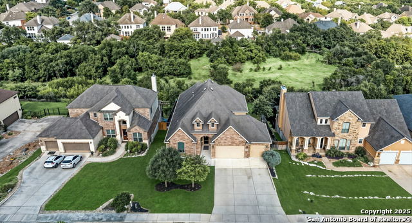
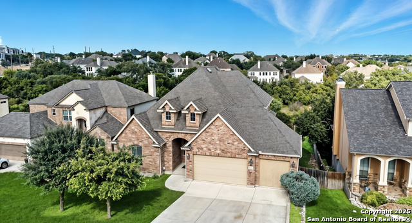
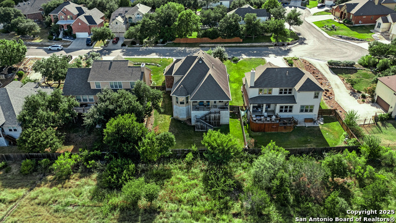
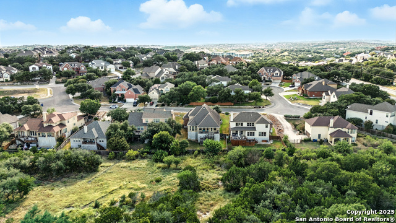
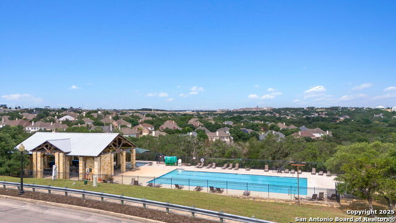
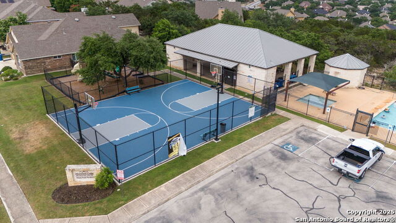
- MLS#: 1884852 ( Single Residential )
- Street Address: 1926 Alpine Mist
- Viewed: 24
- Price: $539,900
- Price sqft: $196
- Waterfront: No
- Year Built: 2014
- Bldg sqft: 2755
- Bedrooms: 4
- Total Baths: 3
- Full Baths: 3
- Garage / Parking Spaces: 3
- Days On Market: 77
- Additional Information
- County: BEXAR
- City: San Antonio
- Zipcode: 78258
- Subdivision: Mountain Lodge
- District: North East I.S.D.
- Elementary School: Tuscany Heights
- Middle School: Tejeda
- High School: Johnson
- Provided by: Keller Williams Heritage
- Contact: Lisa Sinn
- (210) 951-9697

- DMCA Notice
-
DescriptionWELCOME HOME to this immaculate 1.5 story home tucked away on a cul de sac street and backing to a beautiful greenbelt in highly desirable Mountain Lodge! **VA Assumable for eligible veterans at 2.25%.** Designed for both comfort and flexibility, this open and thoughtfully planned layout features three spacious bedrooms and three full baths, a formal dining room, plus a versatile flex room ideal for a home office, workout space, or fourth bedroom (note: no closet, but not a Texas requirement for a bedroom), all on the main level. Upstairs, a large game room with its own full bath and walk in closet offers the perfect opportunity for a private guest suite, or even a fifth bedroom, if desired. At the heart of the home is a chef's kitchen featuring stainless steel appliances, gas cooking, granite countertops, a walk in pantry, and an oversized L shaped island with counter height seating that opens to the breakfast area and family room perfect for everyday living or gathering with friends and family. A wall of windows along the back of the home fills the space with natural light and showcases the serene greenbelt views. The primary suite serves as a relaxing retreat with new wood like tile flooring in the bedroom, a large walk in shower with full tile surround, a garden tub, and a spacious walk in closet. Additional highlights include tall and coffered ceilings, wood look tile throughout the main level, granite counters and framed mirrors in all bathrooms, a three car garage, a recently replaced water heater, whole house water filtration system, water softener, gutters, and so much more. Out back, enjoy an extended covered patio with a rich wood ceiling and two ceiling fans perfect for peaceful mornings, outdoor dining, or unwinding in the evening. There's under deck storage and plenty of space to run, play, or explore the greenbelt. A gas stub on the patio makes outdoor grilling a breeze. This home offers the perfect blend of style, comfort, and relaxed Hill Country living all just a short walk from one of the community pools. Mountain Lodge is a gated community with two entrances, two large pools, baby pools with sunshades, a park, and a basketball court. The home is zoned to award winning NEISD schools and is within walking distance to Tuscany Heights Elementary. With the completion of highway construction, HWY 281 now provides quick access to 1604 and beyond. This location is convenient to the JW Marriott TPC golf course, Stone Oak shopping and dining, hospitals, and major employers all with no city taxes. Don't miss out!
Features
Possible Terms
- Conventional
- FHA
- VA
- Cash
Air Conditioning
- One Central
- Zoned
Apprx Age
- 11
Builder Name
- Emerald Homes
Construction
- Pre-Owned
Contract
- Exclusive Right To Sell
Days On Market
- 69
Dom
- 69
Elementary School
- Tuscany Heights
Exterior Features
- Brick
- Stucco
- Cement Fiber
Fireplace
- Not Applicable
Floor
- Carpeting
- Ceramic Tile
Foundation
- Slab
Garage Parking
- Three Car Garage
- Attached
Heating
- Central
- Zoned
- 1 Unit
Heating Fuel
- Natural Gas
High School
- Johnson
Home Owners Association Fee
- 287
Home Owners Association Frequency
- Quarterly
Home Owners Association Mandatory
- Mandatory
Home Owners Association Name
- MOUNTAIN LODGE
Home Faces
- West
Inclusions
- Ceiling Fans
- Washer Connection
- Dryer Connection
- Built-In Oven
- Self-Cleaning Oven
- Microwave Oven
- Gas Cooking
- Disposal
- Dishwasher
- Ice Maker Connection
- Water Softener (owned)
- Smoke Alarm
- Security System (Owned)
- Gas Water Heater
- Garage Door Opener
- In Wall Pest Control
- Carbon Monoxide Detector
Instdir
- 281 N towards Wilderness Oak
Interior Features
- Two Living Area
- Eat-In Kitchen
- Two Eating Areas
- Island Kitchen
- Breakfast Bar
- Walk-In Pantry
- Study/Library
- Utility Room Inside
- High Ceilings
- Open Floor Plan
- Cable TV Available
- High Speed Internet
- All Bedrooms Downstairs
- Laundry Main Level
- Walk in Closets
- Attic - Access only
Kitchen Length
- 14
Legal Desc Lot
- 17
Legal Description
- CB 4926C BLK 5 LOT 17 (LAREDO SPRINGS SUB UT-2A)
Lot Description
- On Greenbelt
- 1/4 - 1/2 Acre
Middle School
- Tejeda
Miscellaneous
- No City Tax
Multiple HOA
- No
Neighborhood Amenities
- Controlled Access
- Pool
- Park/Playground
- Sports Court
- Basketball Court
Occupancy
- Owner
Owner Lrealreb
- No
Ph To Show
- (210)222-2227
Possession
- Closing/Funding
Property Type
- Single Residential
Roof
- Composition
School District
- North East I.S.D.
Source Sqft
- Appsl Dist
Style
- One Story
- Traditional
Total Tax
- 9703.52
Utility Supplier Elec
- CPS
Utility Supplier Gas
- CPS
Utility Supplier Grbge
- Waste MGMT
Utility Supplier Sewer
- SAWS
Utility Supplier Water
- SAWS
Views
- 24
Virtual Tour Url
- https://tour.urbanrealestatemedia.com/order/952e5e7e-168a-4cb8-9250-08ddc84dd702?branding=false
Water/Sewer
- Water System
- Sewer System
Window Coverings
- Some Remain
Year Built
- 2014
Property Location and Similar Properties