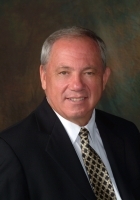
- Ron Tate, Broker,CRB,CRS,GRI,REALTOR ®,SFR
- By Referral Realty
- Mobile: 210.861.5730
- Office: 210.479.3948
- Fax: 210.479.3949
- rontate@taterealtypro.com
Property Photos


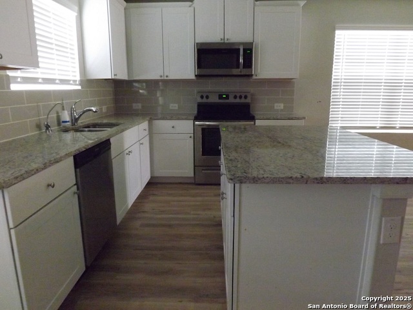
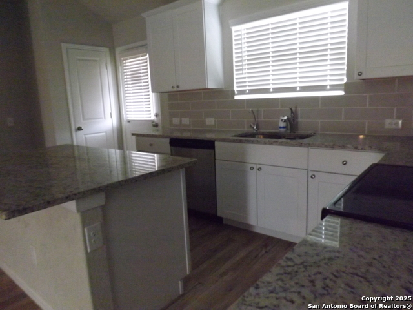
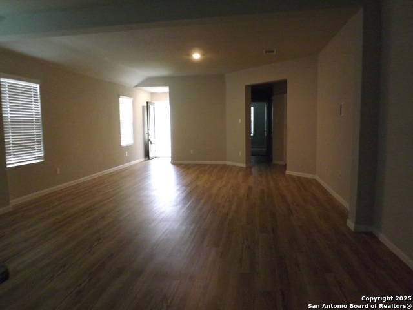
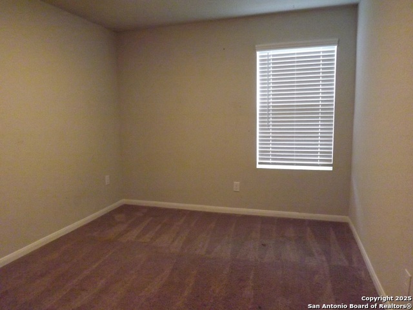
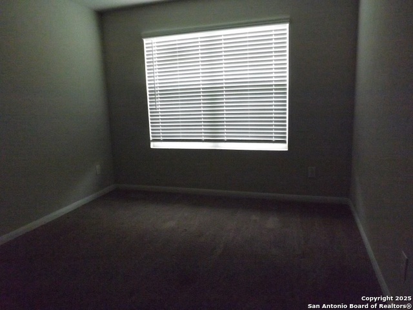
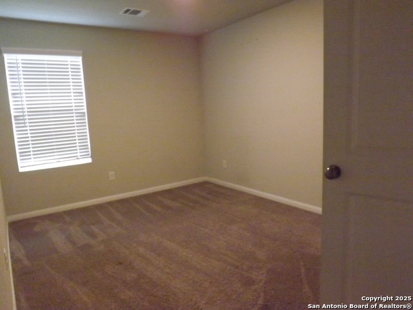
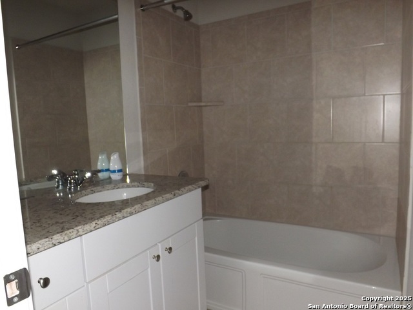
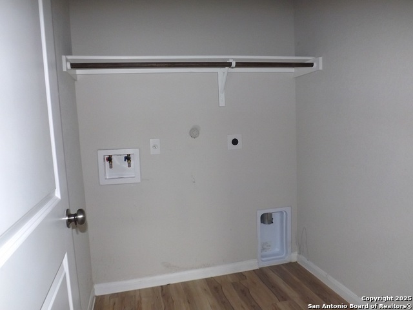
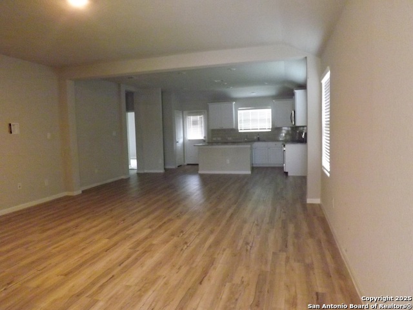
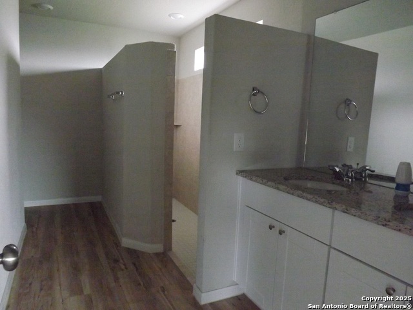
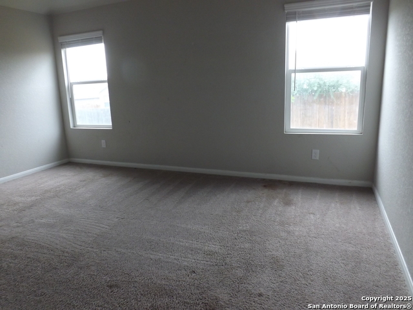
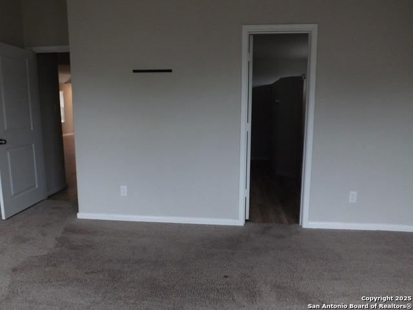
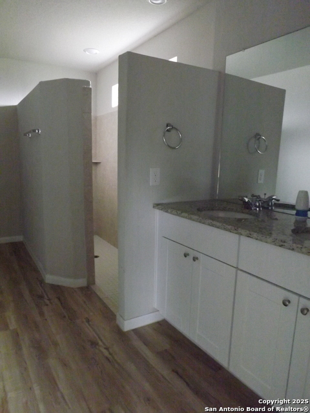
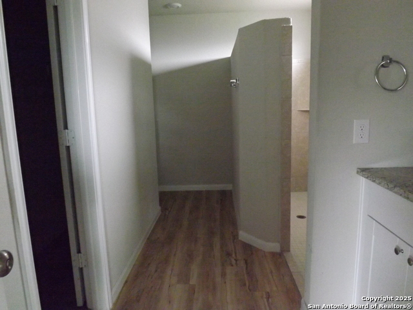
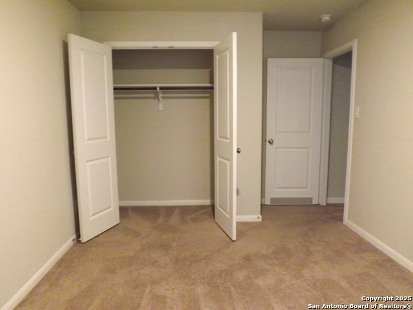
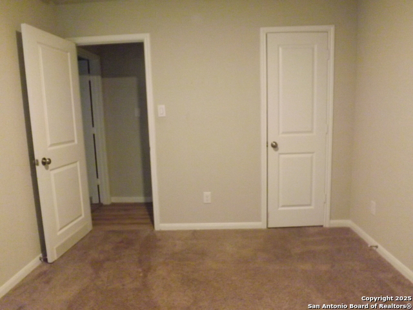
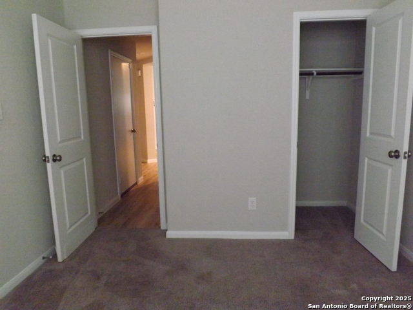
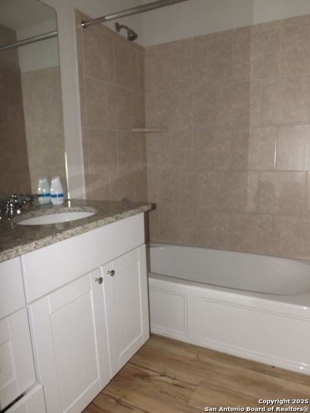
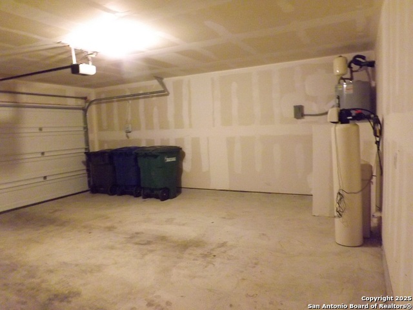
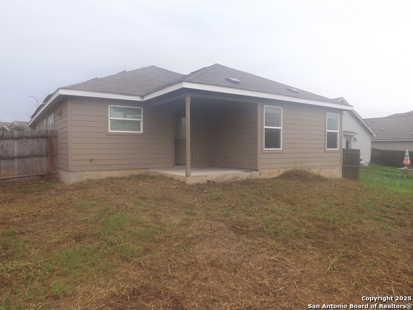
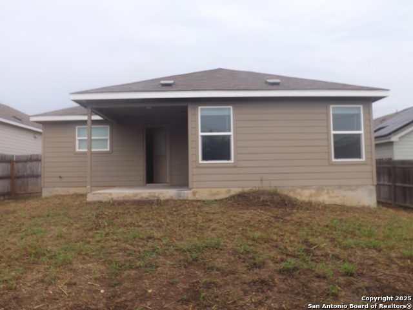
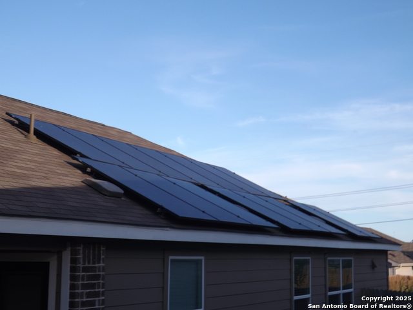
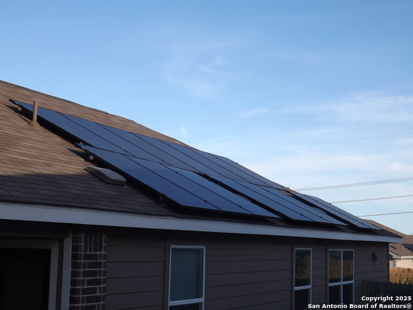
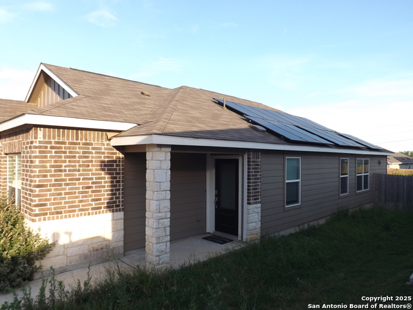
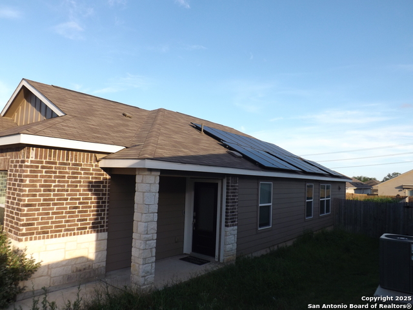
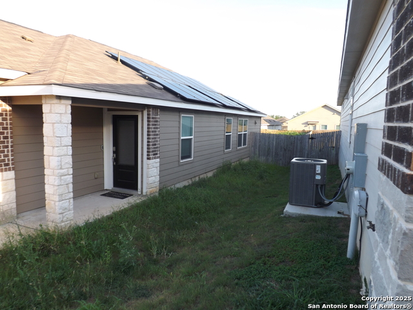
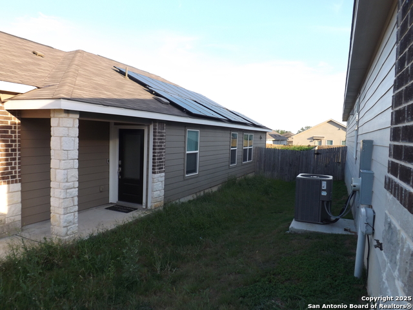
- MLS#: 1884850 ( Single Residential )
- Street Address: 3618 Manoway Bay
- Viewed: 15
- Price: $219,500
- Price sqft: $129
- Waterfront: No
- Year Built: 2021
- Bldg sqft: 1699
- Bedrooms: 4
- Total Baths: 2
- Full Baths: 2
- Garage / Parking Spaces: 2
- Days On Market: 109
- Additional Information
- County: BEXAR
- City: San Antonio
- Zipcode: 78223
- Subdivision: Monte Viejo
- District: East Central I.S.D
- Elementary School: Call District
- Middle School: Call District
- High School: Call District
- Provided by: Poly Properties
- Contact: Harold Johnson
- (210) 473-5578

- DMCA Notice
-
DescriptionThis Beautiful/Spacious 4 Bedrooms, 2 Baths Home Has an Open Floor Plan. Also, Includes an Attached 2 Car Garage. In Addition, Home Has Granite Countertops & Designer Wood Cabinets w/ Crown Molding Throughout the Modern Kitchen. There Is a Private Master Bedroom Suite w/ Large Walk In Closet. Home Has Solar Energy Panels to Reducing Utilities Cost and a Water Softener.
Features
Possible Terms
- Conventional
- FHA
- VA
- TX Vet
- Cash
- Investors OK
- Other
Air Conditioning
- One Central
- Heat Pump
Block
- 40
Builder Name
- Lennar
Construction
- Pre-Owned
Contract
- Exclusive Right To Sell
Days On Market
- 79
Currently Being Leased
- No
Dom
- 79
Elementary School
- Call District
Exterior Features
- Brick
- Stone/Rock
- Cement Fiber
Fireplace
- Not Applicable
Floor
- Carpeting
- Vinyl
Foundation
- Slab
Garage Parking
- Two Car Garage
Heating
- Central
- Heat Pump
Heating Fuel
- Natural Gas
High School
- Call District
Home Owners Association Fee
- 150
Home Owners Association Frequency
- Quarterly
Home Owners Association Mandatory
- Mandatory
Home Owners Association Name
- MONTE VIEJO COMMUNITY ASSOCIATION
- INC.
Home Faces
- North
Inclusions
- Washer Connection
- Dryer Connection
- Stove/Range
- Disposal
- Dishwasher
- Ice Maker Connection
- Smoke Alarm
- Security System (Owned)
- Electric Water Heater
- City Garbage service
Instdir
- From I-35 South
- take I-410 S. Take exit 39 toward Texas 117 Spur/W W White Rd.Merge onto I- 410 Access Rd. Turn right onto S WW White Rd. Turn left onto SE Military Dr. Turn left onto Glasgow Dr.
Interior Features
- One Living Area
- Liv/Din Combo
- Walk-In Pantry
- Utility Room Inside
- Open Floor Plan
- Cable TV Available
- High Speed Internet
- All Bedrooms Downstairs
- Walk in Closets
Kitchen Length
- 17
Legal Description
- Ncb 10879 (Mi Sueno At Monte Viejo Ut-3)
- Block 40 Lot 6 202
Lot Description
- City View
Lot Improvements
- Street Paved
- Curbs
- Street Gutters
- Sidewalks
- Streetlights
- Fire Hydrant w/in 500'
- City Street
- Interstate Hwy - 1 Mile or less
Middle School
- Call District
Miscellaneous
- City Bus
- VA Foreclosure
- Investor Potential
- School Bus
- As-Is
Multiple HOA
- No
Neighborhood Amenities
- Park/Playground
- Jogging Trails
- Bike Trails
Occupancy
- Vacant
Owner Lrealreb
- No
Ph To Show
- 210-222-2227
Possession
- Closing/Funding
Property Type
- Single Residential
Recent Rehab
- No
Roof
- Composition
School District
- East Central I.S.D
Source Sqft
- Appsl Dist
Style
- One Story
- Traditional
Total Tax
- 5706.79
Utility Supplier Elec
- CPS Energy
Utility Supplier Gas
- CPS Energy
Utility Supplier Grbge
- City
Utility Supplier Other
- Solar Panels
Utility Supplier Sewer
- SAWS
Utility Supplier Water
- SAWS
Views
- 15
Water/Sewer
- Water System
- Sewer System
- City
Window Coverings
- All Remain
Year Built
- 2021
Property Location and Similar Properties