
- Ron Tate, Broker,CRB,CRS,GRI,REALTOR ®,SFR
- By Referral Realty
- Mobile: 210.861.5730
- Office: 210.479.3948
- Fax: 210.479.3949
- rontate@taterealtypro.com
Property Photos
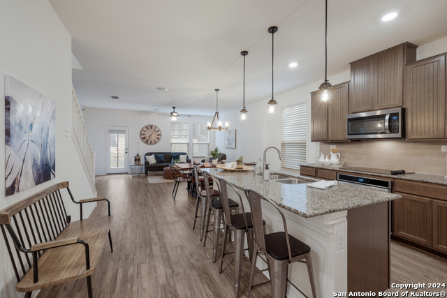

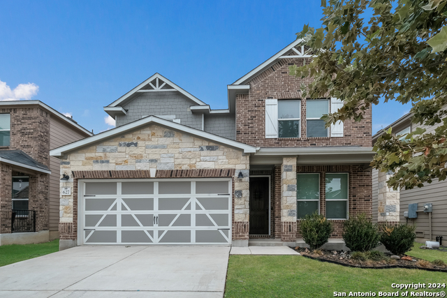
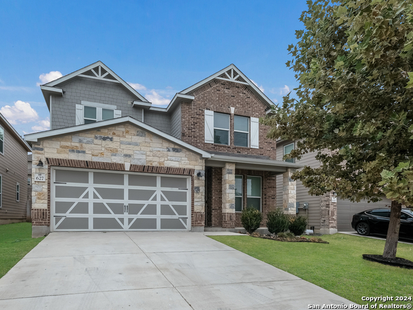
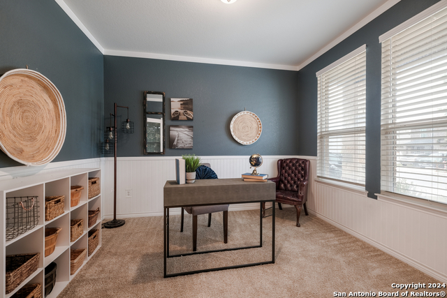
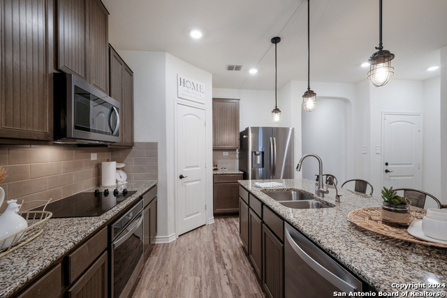
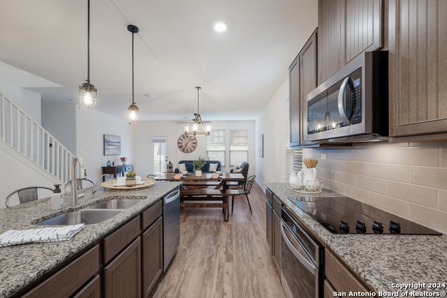
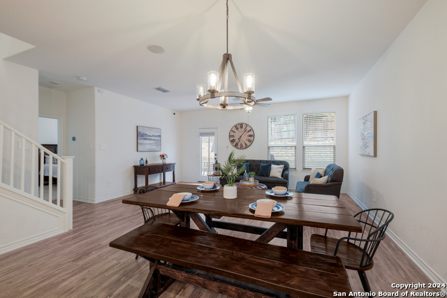
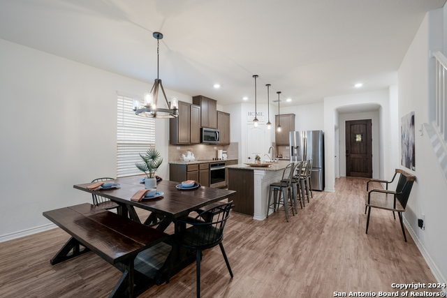
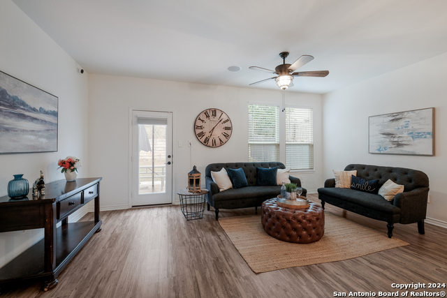
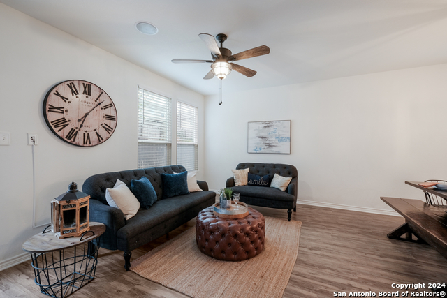
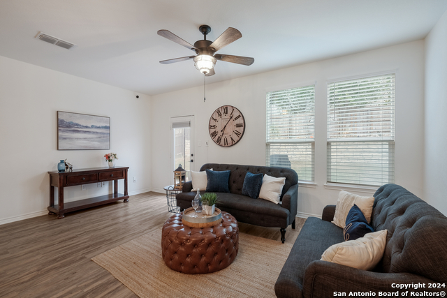
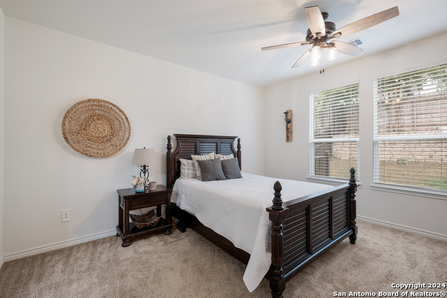
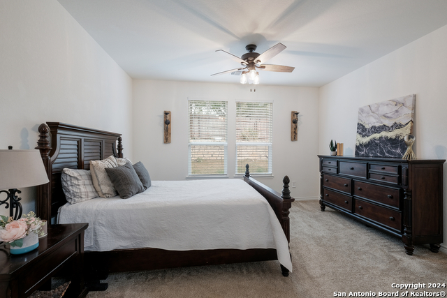
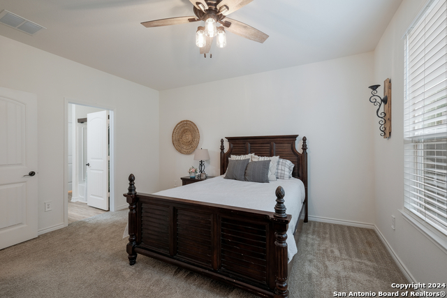
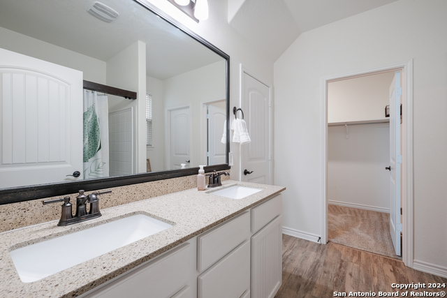
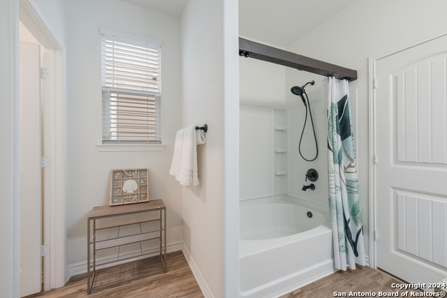
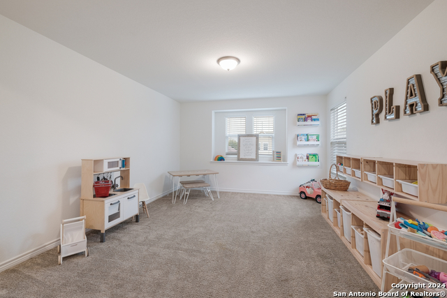
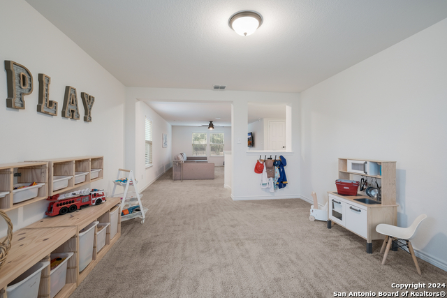
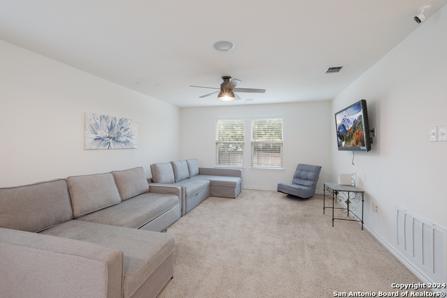
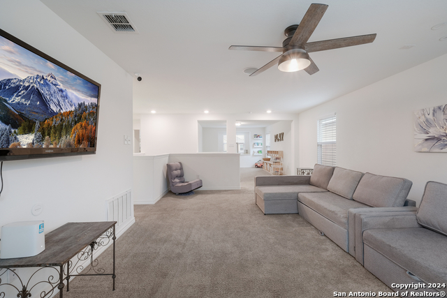
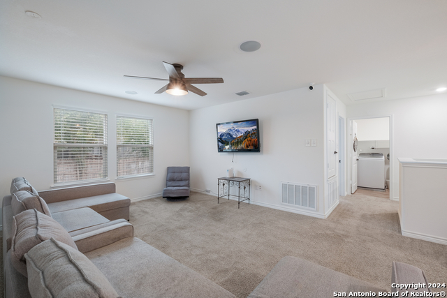
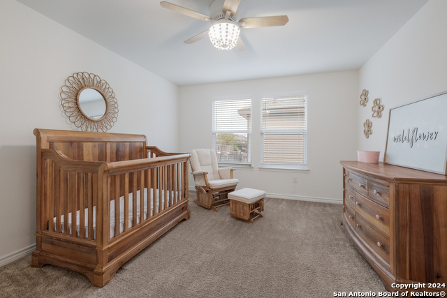
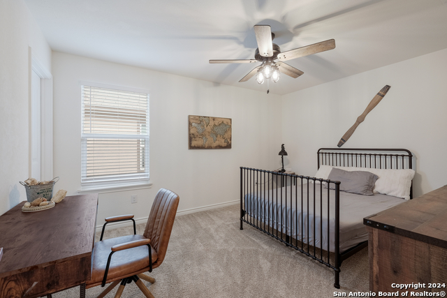
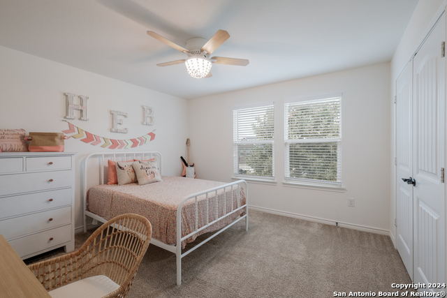
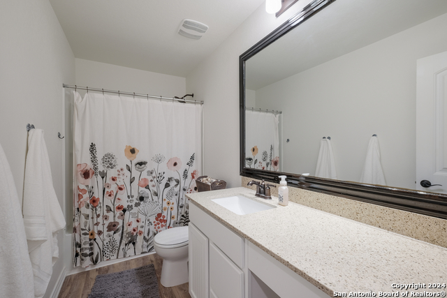
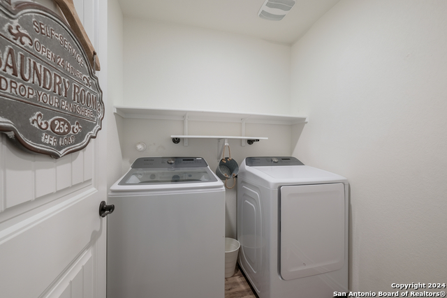
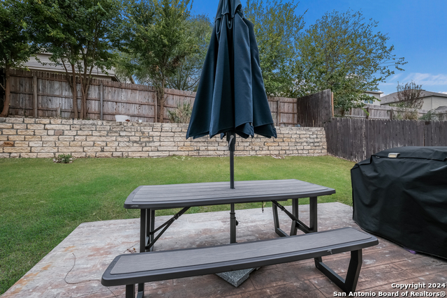
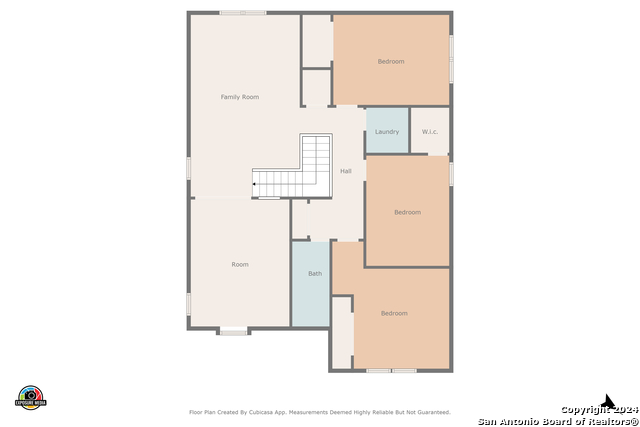
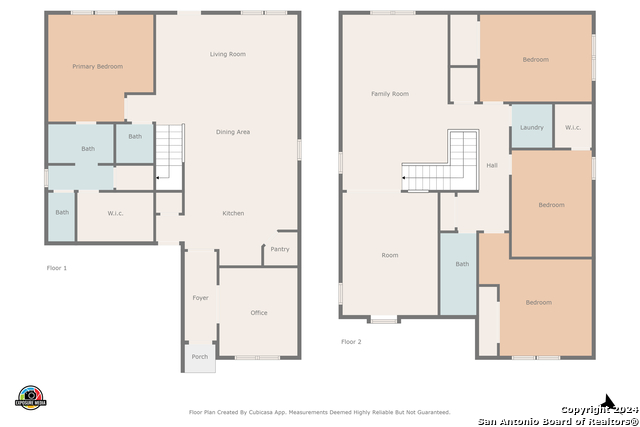
- MLS#: 1884825 ( Single Residential )
- Street Address: 627 Anthem Ln
- Viewed: 2
- Price: $345,000
- Price sqft: $131
- Waterfront: No
- Year Built: 2020
- Bldg sqft: 2632
- Bedrooms: 4
- Total Baths: 3
- Full Baths: 2
- 1/2 Baths: 1
- Garage / Parking Spaces: 2
- Days On Market: 6
- Additional Information
- County: COMAL
- City: New Braunfels
- Zipcode: 78132
- Subdivision: Heritage Park
- District: Comal
- Elementary School: Morningside
- Middle School: Danville
- High School: Davenport
- Provided by: Keller Williams Legacy
- Contact: Kristen Schramme
- (210) 482-9094

- DMCA Notice
-
DescriptionWelcome to this spacious and stylish New Braunfels gem, built in 2020 with modern living in mind. This thoughtfully designed home offers an open concept layout that seamlessly blends form and function, creating a warm and inviting atmosphere throughout. Step inside to find wood look laminate flooring that flows through the entryway, kitchen, and living areas, setting the stage for a cohesive and elegant feel. Just off the foyer, a dedicated home office features custom beadboard paneling adding charm, character, and the perfect backdrop for work or quiet reflection. The heart of the home is the stunning kitchen, equipped with sleek stainless steel appliances, granite countertops, and an oversized island ideal for meal prep, entertaining, or casual dining. Richly stained cabinetry with upgraded detailing and extended height uppers complements the space, while custom pendant lighting adds a designer touch. The primary suite, conveniently located on the first floor, offers a peaceful retreat with a spacious layout and spa inspired details. Upstairs, you'll find three additional bedrooms, a bright and versatile playroom, and a large media room perfect for movie nights or game days. Designed with everyday living and entertaining in mind, this home offers flexible spaces, stylish finishes, and room to grow all in a desirable New Braunfels community. Don't miss the opportunity to make it yours!
Features
Possible Terms
- Conventional
- FHA
- VA
- Cash
Air Conditioning
- One Central
Builder Name
- KB Homes
Construction
- Pre-Owned
Contract
- Exclusive Right To Sell
Days On Market
- 201
Currently Being Leased
- No
Elementary School
- Morningside
Exterior Features
- Brick
- Stone/Rock
- Siding
Fireplace
- Not Applicable
Floor
- Carpeting
- Vinyl
Foundation
- Slab
Garage Parking
- Two Car Garage
Heating
- Central
Heating Fuel
- Electric
High School
- Davenport
Home Owners Association Fee
- 58.91
Home Owners Association Frequency
- Quarterly
Home Owners Association Mandatory
- Mandatory
Home Owners Association Name
- KENSINGTON RANCH
Inclusions
- Ceiling Fans
- Washer Connection
- Dryer Connection
- Cook Top
- Built-In Oven
- Microwave Oven
- Disposal
- Dishwasher
- Security System (Leased)
- Electric Water Heater
- Smooth Cooktop
- Solid Counter Tops
- 2nd Floor Utility Room
Instdir
- from 35 take the exit for Solms Rd
- right onto S Solms Rd
- take the 2nd exit onto Morningside Dr
- left onto Anthem Ln
- home is on the left
Interior Features
- Two Living Area
- Liv/Din Combo
- Island Kitchen
- Breakfast Bar
- Walk-In Pantry
- Study/Library
- Media Room
- Utility Room Inside
- Open Floor Plan
- Cable TV Available
- High Speed Internet
- Laundry Upper Level
- Laundry Room
- Walk in Closets
Kitchen Length
- 18
Legal Desc Lot
- 70
Legal Description
- HERITAGE PARK AT MORNINGSIDE
- BLOCK 3
- LOT 70
Lot Improvements
- Street Paved
- Curbs
- Sidewalks
- Streetlights
Middle School
- Danville Middle School
Multiple HOA
- No
Neighborhood Amenities
- None
Occupancy
- Vacant
Owner Lrealreb
- Yes
Ph To Show
- 210-222-2227
Possession
- Closing/Funding
Property Type
- Single Residential
Roof
- Composition
School District
- Comal
Source Sqft
- Appsl Dist
Style
- Two Story
Total Tax
- 6706.21
Utility Supplier Elec
- NBU
Utility Supplier Gas
- NBU
Utility Supplier Grbge
- City
Utility Supplier Sewer
- NBU
Utility Supplier Water
- NBU
Water/Sewer
- Water System
- City
Window Coverings
- None Remain
Year Built
- 2020
Property Location and Similar Properties