
- Ron Tate, Broker,CRB,CRS,GRI,REALTOR ®,SFR
- By Referral Realty
- Mobile: 210.861.5730
- Office: 210.479.3948
- Fax: 210.479.3949
- rontate@taterealtypro.com
Property Photos
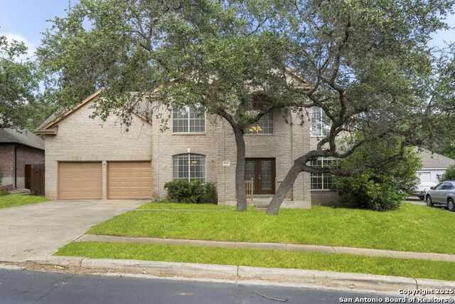

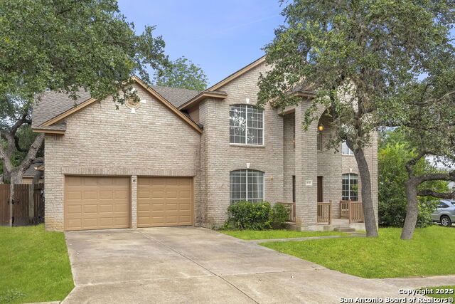
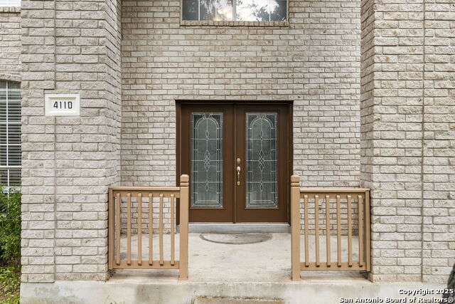
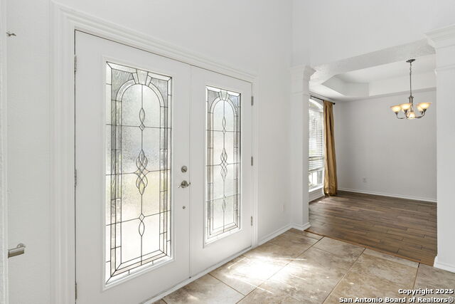
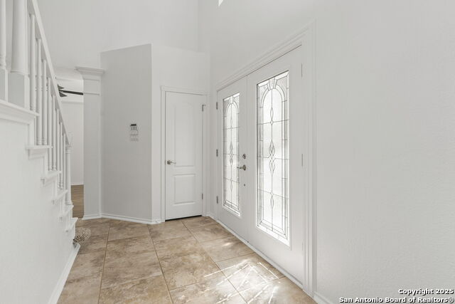
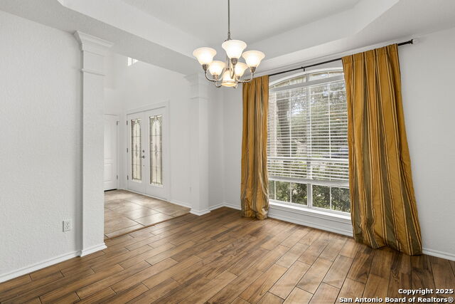
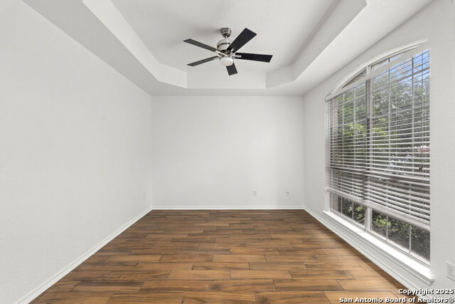
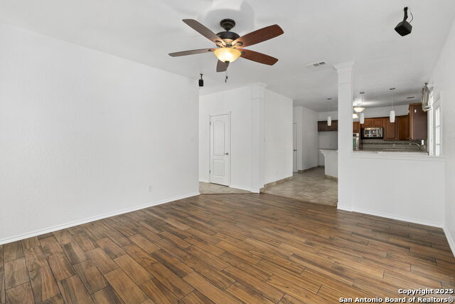
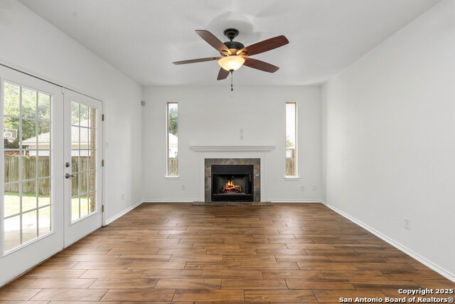
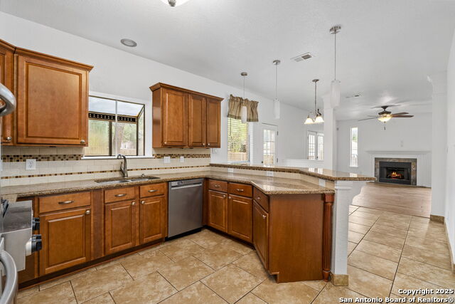
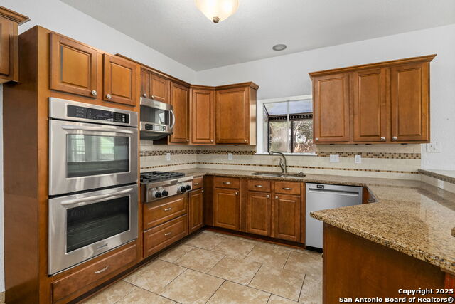
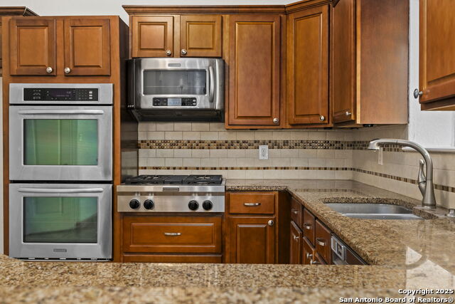
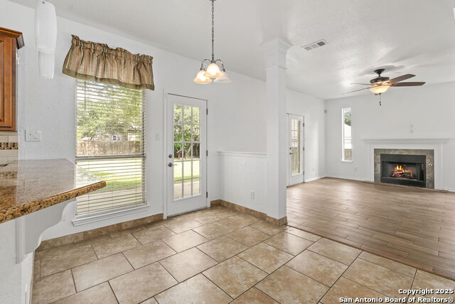
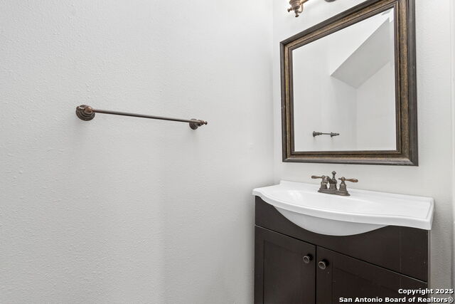
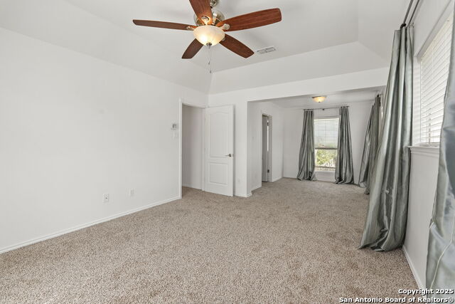
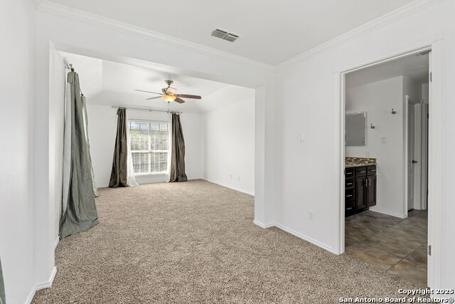
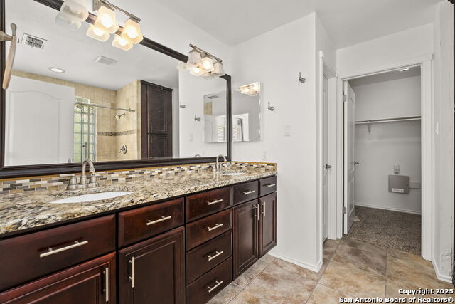
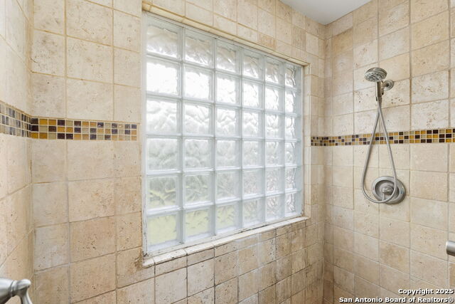
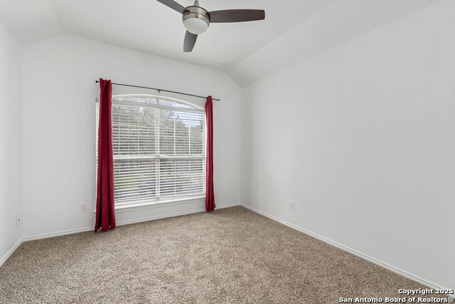
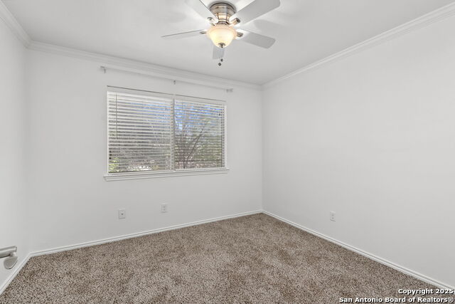
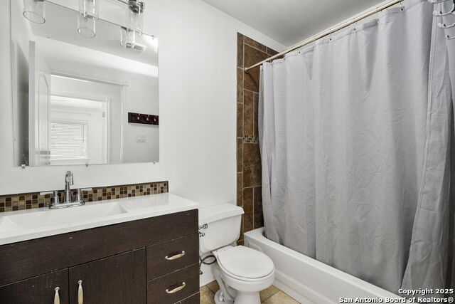
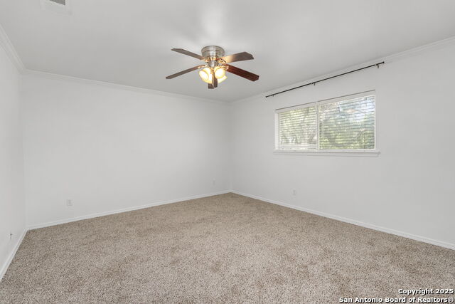
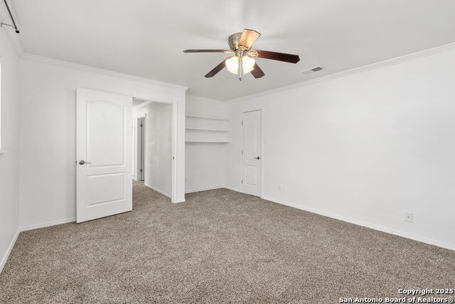
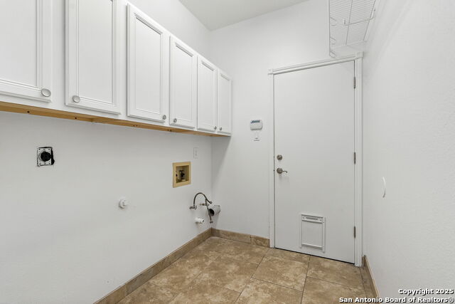
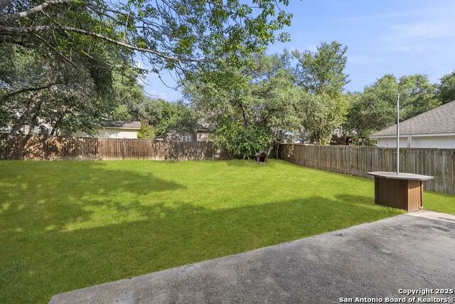
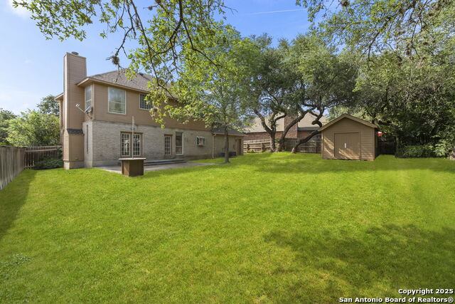
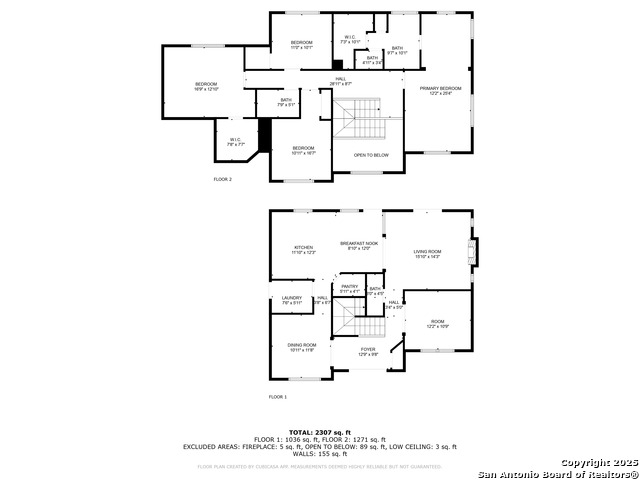


- MLS#: 1884785 ( Single Residential )
- Street Address: 4110 Buffalo Bayou
- Viewed: 64
- Price: $370,000
- Price sqft: $159
- Waterfront: No
- Year Built: 1994
- Bldg sqft: 2331
- Bedrooms: 4
- Total Baths: 3
- Full Baths: 2
- 1/2 Baths: 1
- Garage / Parking Spaces: 2
- Days On Market: 160
- Additional Information
- County: BEXAR
- City: San Antonio
- Zipcode: 78251
- Subdivision: Stonegate Hill
- District: Northside
- Elementary School: Raba
- Middle School: Jordan
- High School: Warren
- Provided by: Coldwell Banker D'Ann Harper, REALTOR
- Contact: Bradley Graves
- (210) 379-8165

- DMCA Notice
-
DescriptionTucked away in a quiet cul de sac within a gated community, this beautiful two story brick home blends comfort, style, and convenience. With 4 bedrooms and 2.5 baths, the flexible layout includes a formal dining room and a formal living area on the first floor that could easily serve as a home office. The inviting family room features a gas fireplace and double doors that open to the backyard. The kitchen is a chef's dream with rich wood cabinetry, granite countertops, gas cooking, and double ovens. Upstairs, the spacious primary suite offers a sitting area and a en suite bath with a large walk in shower and double vanity. The backyard includes a large storage shed perfect for tools, hobbies, or extra storage. Recent updates include fresh paint throughout home, carpet, and roof. All this with quick access to Highway 151 and Loop 1604 for an easy commute and nearby amenities.
Features
Possible Terms
- Conventional
- FHA
- VA
- TX Vet
- Cash
Air Conditioning
- Two Central
Apprx Age
- 31
Builder Name
- unknown
Construction
- Pre-Owned
Contract
- Exclusive Right To Sell
Days On Market
- 158
Dom
- 158
Elementary School
- Raba
Exterior Features
- Brick
Fireplace
- One
- Family Room
- Gas
Floor
- Carpeting
- Ceramic Tile
Foundation
- Slab
Garage Parking
- Two Car Garage
- Attached
- Oversized
Heating
- Central
Heating Fuel
- Natural Gas
High School
- Warren
Home Owners Association Fee
- 200
Home Owners Association Frequency
- Quarterly
Home Owners Association Mandatory
- Mandatory
Home Owners Association Name
- STONEGATE HILL AT WESTOVER HILLS
Home Faces
- West
Inclusions
- Ceiling Fans
- Washer Connection
- Dryer Connection
- Built-In Oven
- Self-Cleaning Oven
- Microwave Oven
- Gas Cooking
- Disposal
- Dishwasher
- Ice Maker Connection
- Water Softener (owned)
- Smoke Alarm
- Gas Water Heater
- Garage Door Opener
- Solid Counter Tops
- Double Ovens
Instdir
- From Wiseman Blvd
- turn onto Ranchers Ridge
- right onto Ramblin River Rd
- right onto Buffalo Bayou
Interior Features
- Two Living Area
- Separate Dining Room
- Eat-In Kitchen
- Two Eating Areas
- Breakfast Bar
- Walk-In Pantry
- Utility Room Inside
- All Bedrooms Upstairs
- High Ceilings
- Laundry Main Level
- Laundry Room
- Walk in Closets
Kitchen Length
- 11
Legal Desc Lot
- 13
Legal Description
- Ncb 17642 Blk 2 Lot 13 (Hgts @ Westover Hills U-1B) "Mountai
Lot Description
- Cul-de-Sac/Dead End
- Level
Lot Improvements
- Street Paved
- Curbs
- Sidewalks
Middle School
- Jordan
Multiple HOA
- No
Neighborhood Amenities
- Controlled Access
- Pool
- Park/Playground
- Sports Court
Occupancy
- Vacant
Other Structures
- Shed(s)
Owner Lrealreb
- No
Ph To Show
- 210-222-2227
Possession
- Closing/Funding
Property Type
- Single Residential
Roof
- Composition
School District
- Northside
Source Sqft
- Appsl Dist
Style
- Two Story
Total Tax
- 7811
Utility Supplier Elec
- CPS
Utility Supplier Gas
- CPS
Utility Supplier Sewer
- SAWS
Utility Supplier Water
- SAWS
Views
- 64
Virtual Tour Url
- https://housi-media.aryeo.com/videos/0198147b-0eb6-716e-b40a-8614b41559e5
Water/Sewer
- Water System
- Sewer System
Window Coverings
- All Remain
Year Built
- 1994
Property Location and Similar Properties