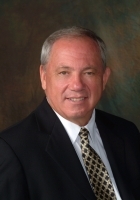
- Ron Tate, Broker,CRB,CRS,GRI,REALTOR ®,SFR
- By Referral Realty
- Mobile: 210.861.5730
- Office: 210.479.3948
- Fax: 210.479.3949
- rontate@taterealtypro.com
Property Photos
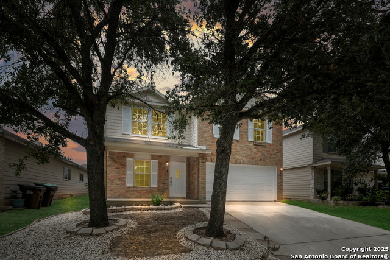

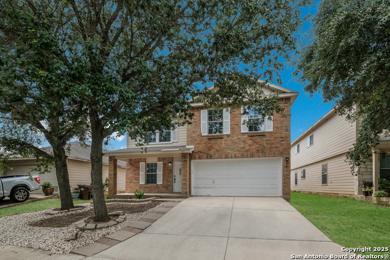
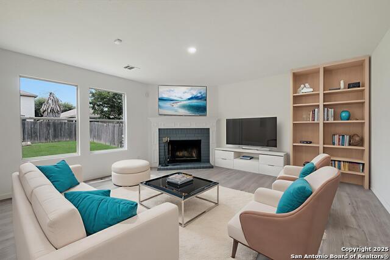
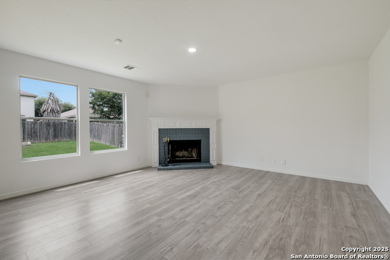
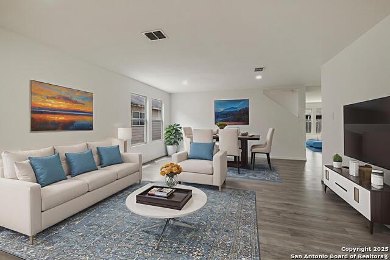
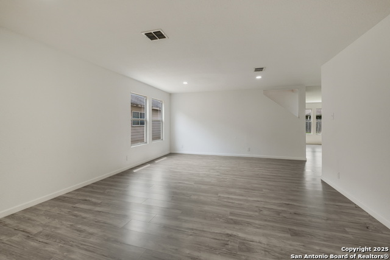
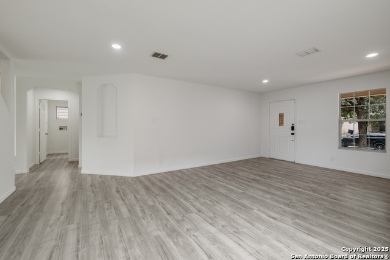
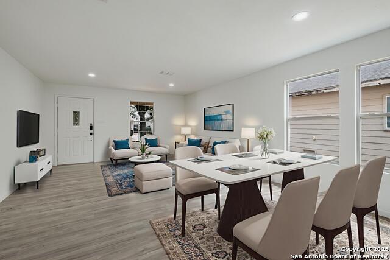
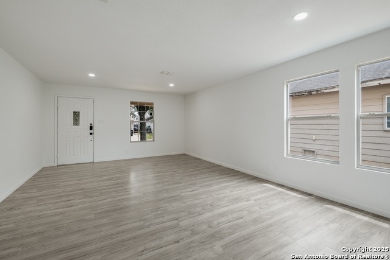
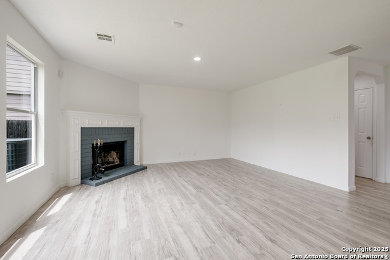
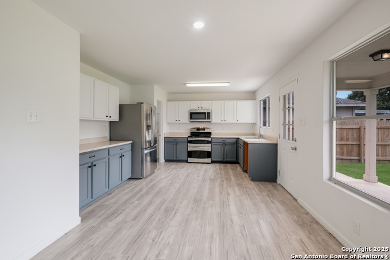
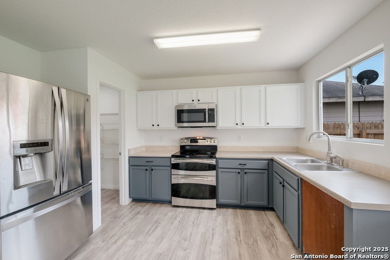
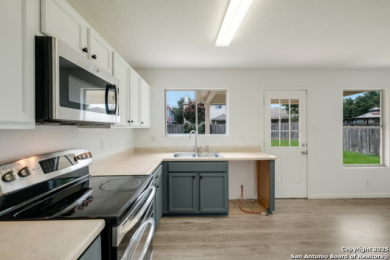
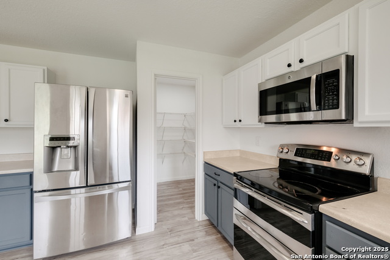
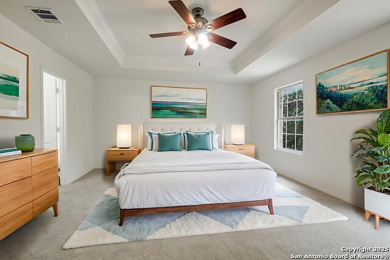
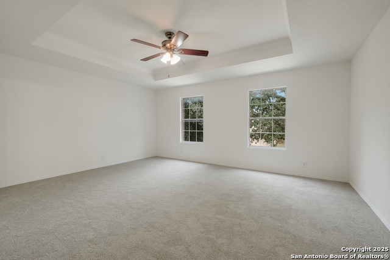
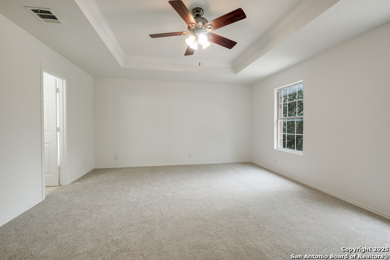
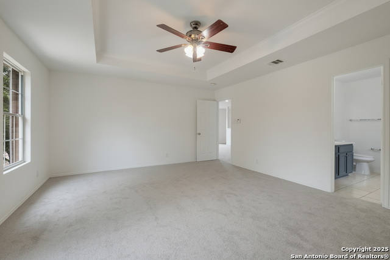
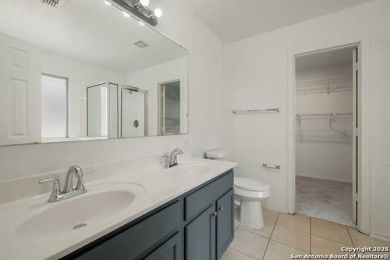
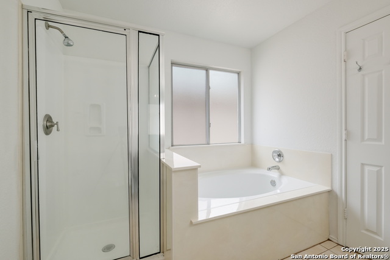
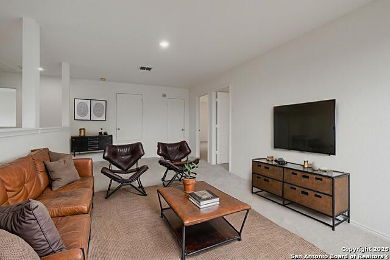
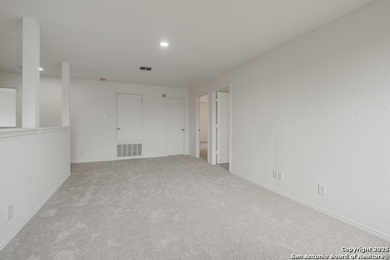
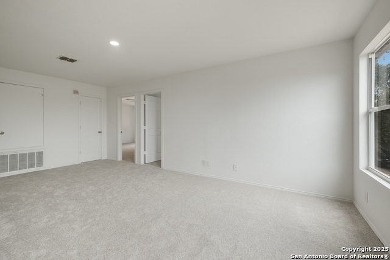
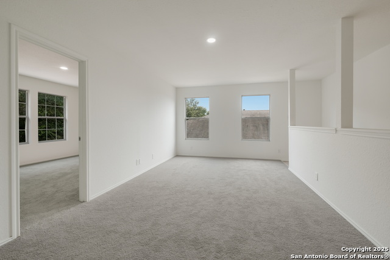
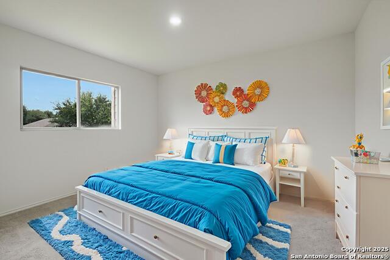
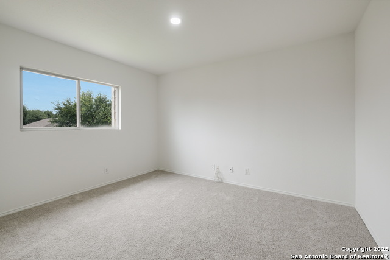
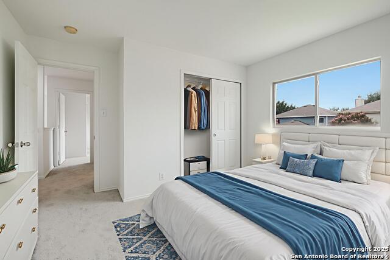
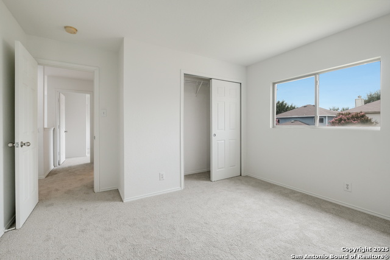
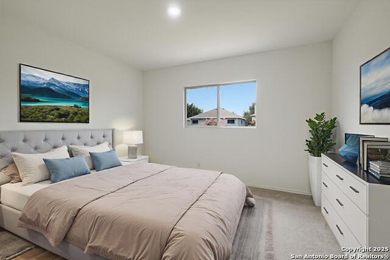
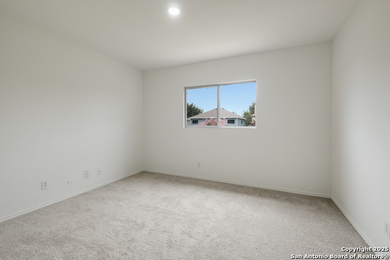
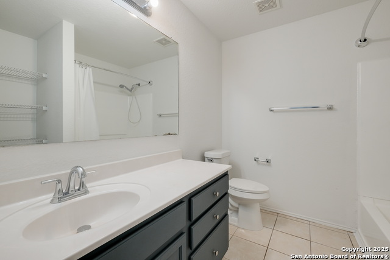
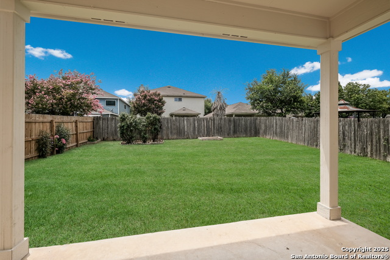
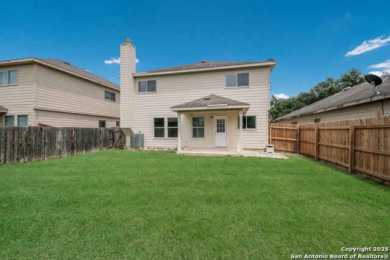
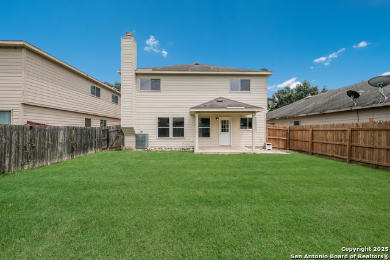
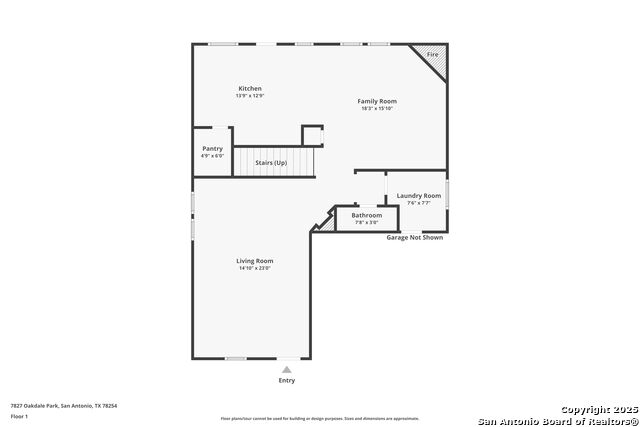
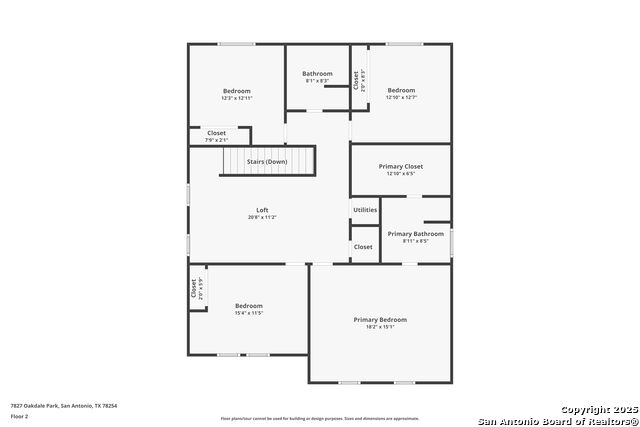
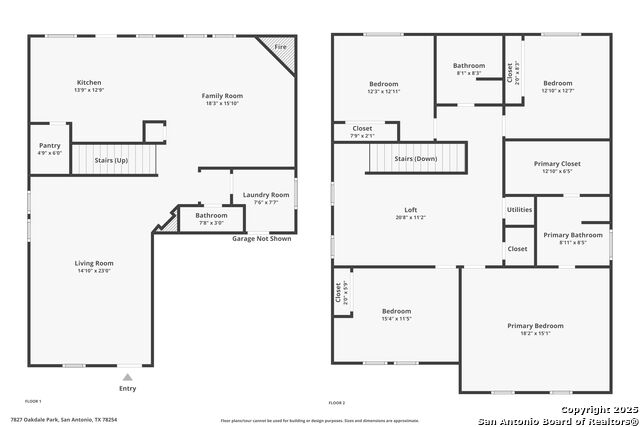
- MLS#: 1884760 ( Single Residential )
- Street Address: 7827 Oakdale Park
- Viewed: 44
- Price: $290,000
- Price sqft: $119
- Waterfront: No
- Year Built: 2005
- Bldg sqft: 2430
- Bedrooms: 4
- Total Baths: 3
- Full Baths: 2
- 1/2 Baths: 1
- Garage / Parking Spaces: 2
- Days On Market: 160
- Additional Information
- County: BEXAR
- City: San Antonio
- Zipcode: 78254
- Subdivision: Silver Oaks
- District: Northside
- Elementary School: Franklin
- Middle School: FOLKS
- High School: Sotomayor
- Provided by: Levi Rodgers Real Estate Group
- Contact: Christopher Drayton
- (210) 387-2432

- DMCA Notice
-
DescriptionWelcome to 7827 Oakdale Park spacious, versatile, and perfectly located in the heart of NW San Antonio and Northside ISD! This home offers three generous living areas, including a large upstairs loft perfect for a game room, work out space, or second family room. Whether you prefer casual meals in the kitchen's breakfast area or hosting in a more formal dining space, this home provides both options to fit your lifestyle. All four bedrooms are oversized and have new carpet (June 2025), giving everyone a clean slate and plenty of personal space to relax and unwind. Step outside to a covered patio and open yard ideal for BBQs and a blank slate to make it your own! Located just minutes from the Alamo Ranch shopping and dining options as well as the award winning Northside ISD schools. Added benefit: this house resides in the zero down payment USDA financing zone! Don't miss your chance to own a spacious, well located home with room to grow!
Features
Possible Terms
- Conventional
- FHA
- VA
- TX Vet
- Cash
- USDA
Air Conditioning
- One Central
Apprx Age
- 20
Block
- 23
Builder Name
- Centex
Construction
- Pre-Owned
Contract
- Exclusive Right To Sell
Days On Market
- 451
Currently Being Leased
- No
Dom
- 158
Elementary School
- Franklin
Exterior Features
- Brick
- Siding
- Cement Fiber
Fireplace
- One
- Living Room
- Wood Burning
- Stone/Rock/Brick
Floor
- Carpeting
- Ceramic Tile
- Laminate
Foundation
- Slab
Garage Parking
- Two Car Garage
Heating
- Central
Heating Fuel
- Electric
High School
- Sotomayor High School
Home Owners Association Fee
- 65
Home Owners Association Frequency
- Quarterly
Home Owners Association Mandatory
- Mandatory
Home Owners Association Name
- SILVER OAKS
Home Faces
- East
Inclusions
- Ceiling Fans
- Washer Connection
- Dryer Connection
- Self-Cleaning Oven
- Stove/Range
- Refrigerator
- Disposal
- Ice Maker Connection
- Electric Water Heater
- Garage Door Opener
- Smooth Cooktop
- Double Ovens
- Private Garbage Service
Instdir
- From 1604 go west on Shaenfield
- turn left on 1560
- turn right on Silver pointe
- turn left Silver Orch
- then left on Silver Prairie
- then right on Oakdale Park
- house is on the right
Interior Features
- Three Living Area
- Liv/Din Combo
- Separate Dining Room
- Eat-In Kitchen
- Two Eating Areas
- Walk-In Pantry
- Game Room
- Loft
- Utility Room Inside
- All Bedrooms Upstairs
- 1st Floor Lvl/No Steps
- Open Floor Plan
- Cable TV Available
- High Speed Internet
- Laundry Main Level
- Laundry Lower Level
- Laundry Room
- Telephone
- Walk in Closets
- Attic - Access only
Kitchen Length
- 13
Legal Desc Lot
- 25
Legal Description
- Cb 4450F Blk 23 Lot 25 "Silver Oaks Subd Ut-3" Plat 9567/184
Lot Description
- Level
Lot Improvements
- Street Paved
- Curbs
- Street Gutters
- Sidewalks
- Streetlights
Middle School
- FOLKS
Miscellaneous
- No City Tax
- Virtual Tour
- Cluster Mail Box
- As-Is
Multiple HOA
- No
Neighborhood Amenities
- Park/Playground
Occupancy
- Vacant
Owner Lrealreb
- No
Ph To Show
- 210-222-2227
Possession
- Closing/Funding
Property Type
- Single Residential
Roof
- Composition
School District
- Northside
Source Sqft
- Appsl Dist
Style
- Two Story
Total Tax
- 5283.32
Utility Supplier Elec
- CPS
Utility Supplier Sewer
- SAWS
Utility Supplier Water
- SAWS
Views
- 44
Virtual Tour Url
- https://www.zillow.com/view-imx/3098568c-f28d-4e50-934a-82fa5ca8a036?setAttribution=mls&wl=true&initialViewType=pano&utm_source=dashboard
Water/Sewer
- Sewer System
- City
Window Coverings
- All Remain
Year Built
- 2005
Property Location and Similar Properties