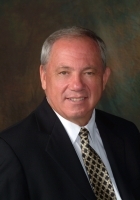
- Ron Tate, Broker,CRB,CRS,GRI,REALTOR ®,SFR
- By Referral Realty
- Mobile: 210.861.5730
- Office: 210.479.3948
- Fax: 210.479.3949
- rontate@taterealtypro.com
Property Photos
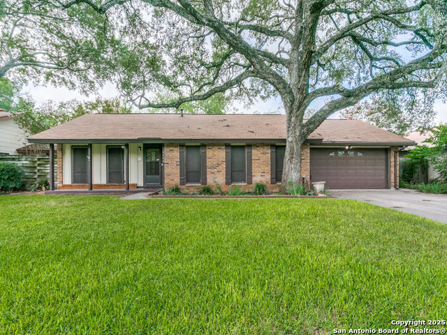

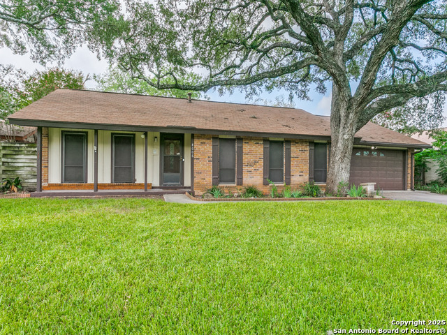
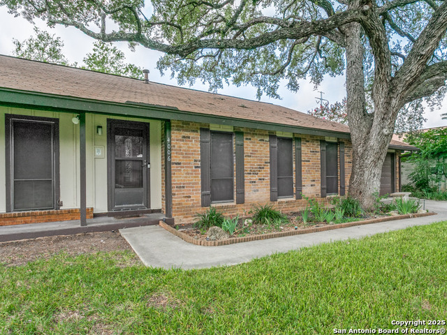
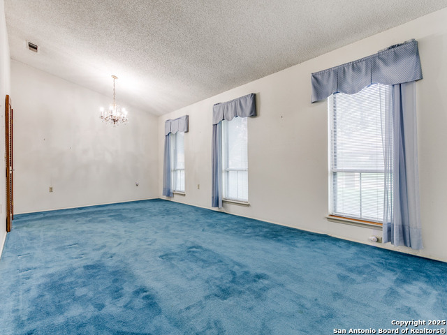
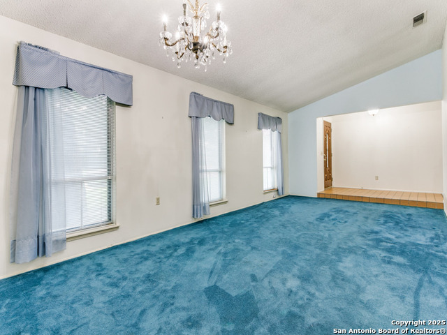
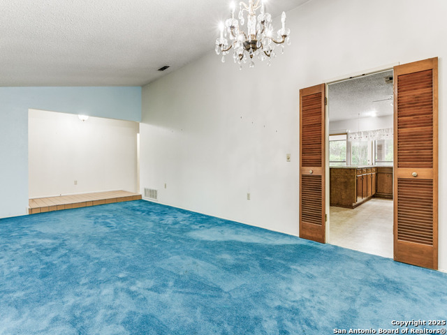
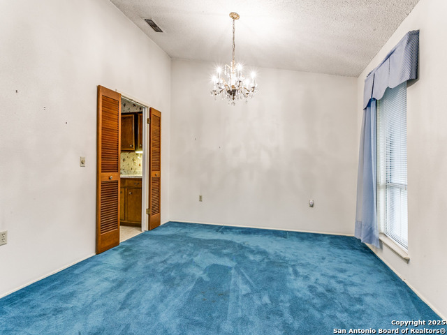
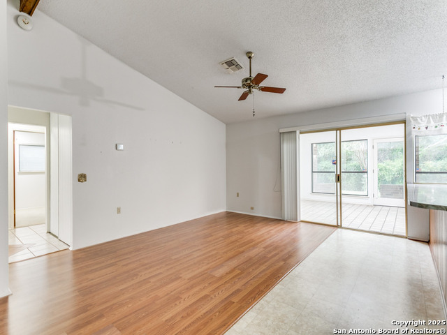
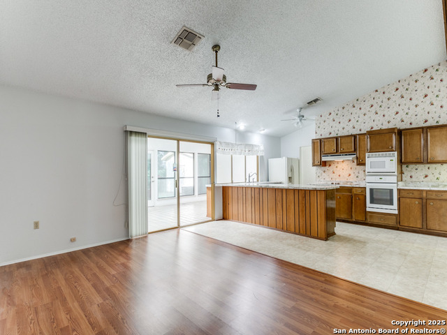
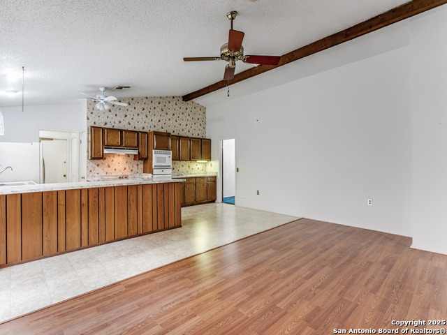
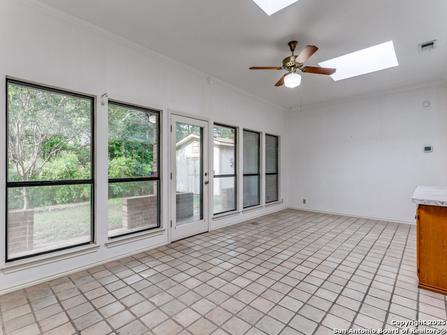
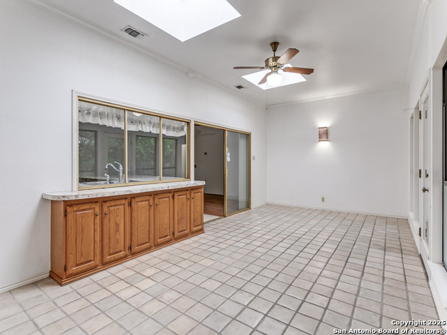
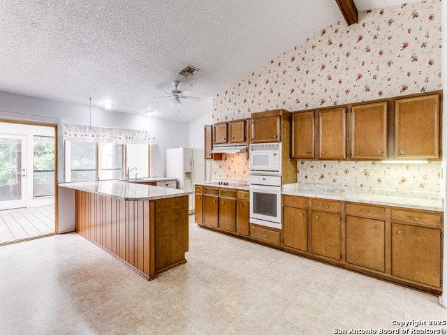
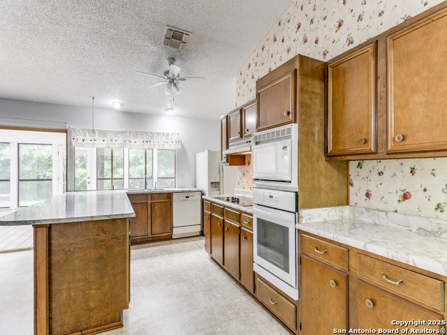
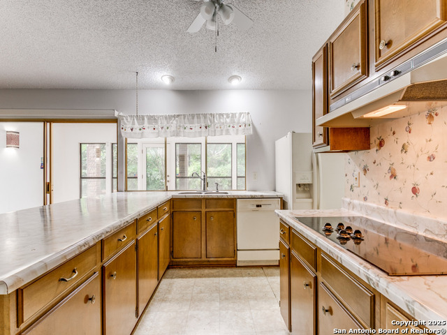
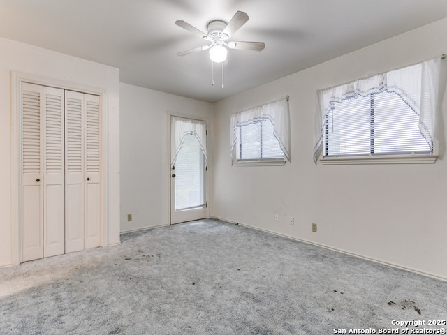
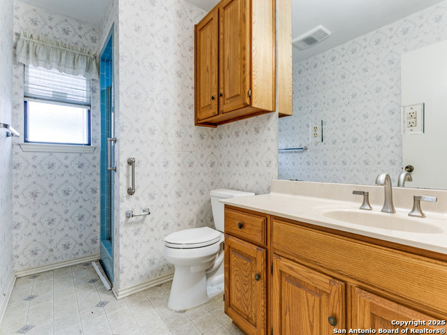
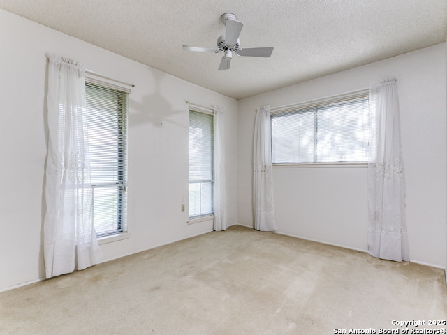
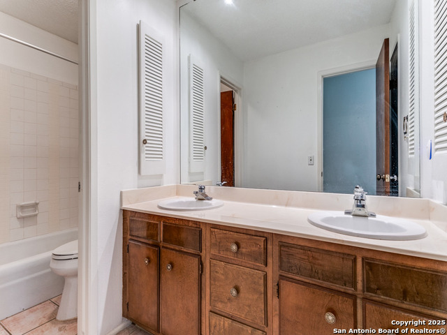
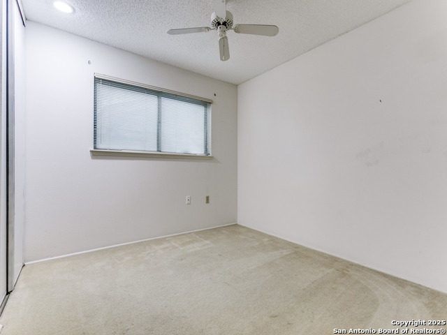
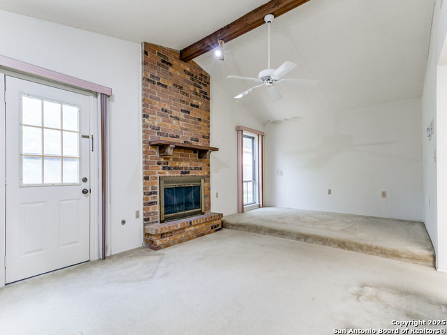
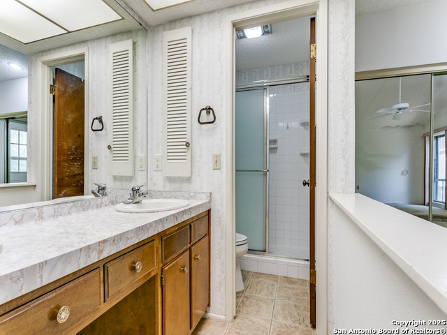
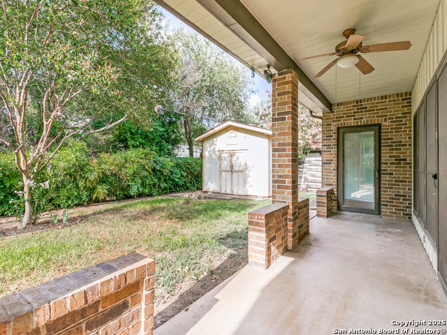
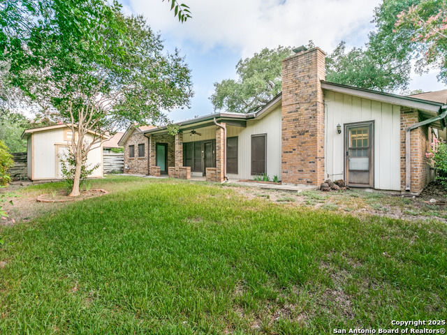
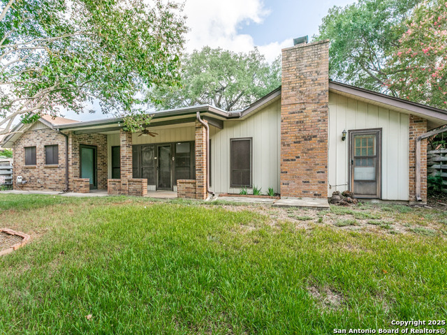
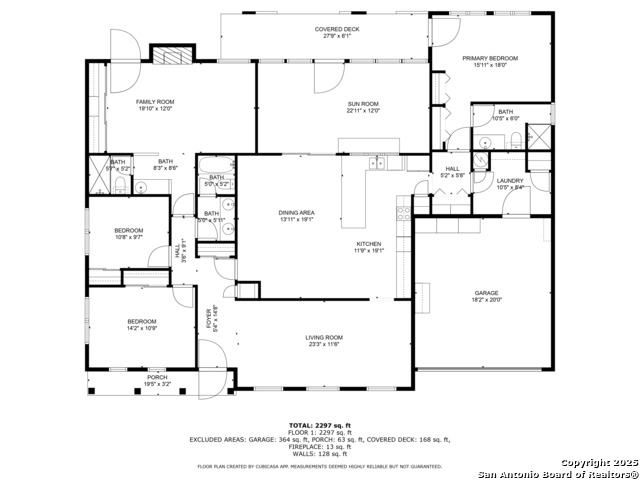
- MLS#: 1884734 ( Single Residential )
- Street Address: 4006 Mooresfield
- Viewed: 3
- Price: $255,000
- Price sqft: $108
- Waterfront: No
- Year Built: 1972
- Bldg sqft: 2359
- Bedrooms: 4
- Total Baths: 3
- Full Baths: 3
- Garage / Parking Spaces: 2
- Days On Market: 4
- Additional Information
- County: BEXAR
- City: San Antonio
- Zipcode: 78217
- Subdivision: Oak Mount
- District: North East I.S.D.
- Elementary School: Serna
- Middle School: Garner
- High School: Macarthur
- Provided by: Southeast, REALTORS
- Contact: Summer Lafferty
- (210) 954-5439

- DMCA Notice
-
DescriptionStunning four bedroom, three bathroom home for sale in a desirable and established Village North neighborhood! This spacious residence boasts two luxurious primary suites, two inviting living rooms, and two elegant dining areas, along with a charming sunroom perfect for relaxation. While the home would benefit from some updating, it is nestled under the magnificent canopy of a grand oak tree, providing both beauty and shade. Minutes to the San Antonio International Airport, several hospitals, grocery stores, and award winning North East Independent School District schools. Don't miss this exceptional opportunity to make this house your dream home!
Features
Possible Terms
- Conventional
- FHA
- VA
- Cash
Air Conditioning
- One Central
Apprx Age
- 53
Builder Name
- Unknown
Construction
- Pre-Owned
Contract
- Exclusive Right To Sell
Currently Being Leased
- No
Elementary School
- Serna
Exterior Features
- Brick
- Siding
Fireplace
- One
- Primary Bedroom
- Gas
- Glass/Enclosed Screen
Floor
- Carpeting
- Ceramic Tile
- Laminate
Foundation
- Slab
Garage Parking
- Two Car Garage
- Attached
Heating
- Central
Heating Fuel
- Electric
High School
- Macarthur
Home Owners Association Mandatory
- None
Inclusions
- Ceiling Fans
- Chandelier
- Washer Connection
- Dryer Connection
- Cook Top
- Built-In Oven
- Microwave Oven
- Refrigerator
- Dishwasher
- Intercom
- Smoke Alarm
- Security System (Owned)
- Gas Water Heater
- Garage Door Opener
- City Garbage service
Instdir
- 410 East
- Exit Starcrest Dr. Get on Starcrest Dr Ramp @ light Turn left go over highway. Go .5 mile turn right on Barrington St. Go .3 of a mile turn left onto Overton Rd. .1 Miles Turn right onto Mooresfield. Home is 2nd house on your right.
Interior Features
- Two Living Area
- Eat-In Kitchen
- Two Eating Areas
- Breakfast Bar
- Florida Room
- Utility Room Inside
- Pull Down Storage
- Skylights
- High Speed Internet
- All Bedrooms Downstairs
- Laundry Main Level
- Laundry Room
Kitchen Length
- 14
Legal Description
- Ncb 14310 Blk 7 Lot 2
Lot Description
- Mature Trees (ext feat)
- Level
Lot Improvements
- Street Paved
- Curbs
- Sidewalks
- City Street
Middle School
- Garner
Miscellaneous
- City Bus
- As-Is
Neighborhood Amenities
- None
Occupancy
- Vacant
Other Structures
- Shed(s)
Owner Lrealreb
- No
Ph To Show
- 2102222227
Possession
- Closing/Funding
Property Type
- Single Residential
Recent Rehab
- No
Roof
- Composition
School District
- North East I.S.D.
Source Sqft
- Appsl Dist
Style
- One Story
Total Tax
- 7770
Utility Supplier Elec
- CPS
Utility Supplier Gas
- CPS
Utility Supplier Grbge
- City
Utility Supplier Sewer
- SAWS
Utility Supplier Water
- SAWS
Water/Sewer
- City
Window Coverings
- Some Remain
Year Built
- 1972
Property Location and Similar Properties