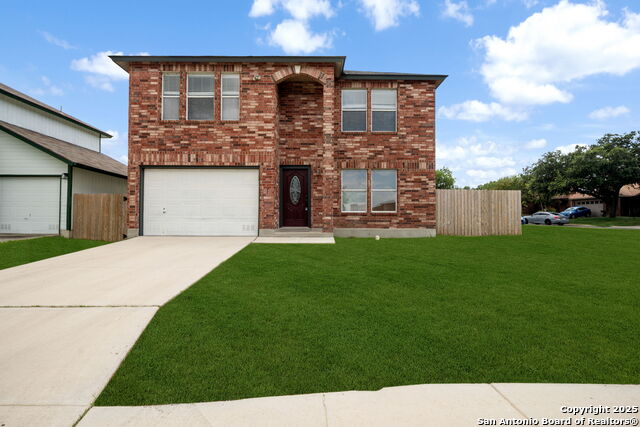
- Ron Tate, Broker,CRB,CRS,GRI,REALTOR ®,SFR
- By Referral Realty
- Mobile: 210.861.5730
- Office: 210.479.3948
- Fax: 210.479.3949
- rontate@taterealtypro.com
Property Photos





























- MLS#: 1884719 ( Single Residential )
- Street Address: 9878 Lauren Mist
- Viewed: 1
- Price: $249,900
- Price sqft: $149
- Waterfront: No
- Year Built: 1998
- Bldg sqft: 1673
- Bedrooms: 3
- Total Baths: 3
- Full Baths: 2
- 1/2 Baths: 1
- Garage / Parking Spaces: 1
- Days On Market: 5
- Additional Information
- County: BEXAR
- City: San Antonio
- Zipcode: 78251
- Subdivision: Creekside
- District: Northside
- Elementary School: Raba
- Middle School: Zachry H. B.
- High School: Warren
- Provided by: CA & Company, REALTORS
- Contact: Cesar Amezcua
- (210) 442-7479

- DMCA Notice
-
Description** OPEN HOUSE THIS WEEKEND!! SATURDAY 19th AND SUNDAY 20th FROM 10AM TO 3PM** Welcome to 9878 Lauren Mist, San Antonio, TX 78251 a beautifully refreshed home on an oversized corner lot! This spacious 3bedroom, 2.5bath residence offers 1,716 square feet of comfortable living and has just been freshly rehabbed with brand new paint and carpet throughout. From the moment you walk in, you'll notice how move in ready and well cared for this home is perfect for settling in quickly and enjoying summer in your own space. You'll love the oversized corner lot, offering extra yard space and added curb appeal. Inside, you'll find a bright and welcoming layout that flows effortlessly, making it ideal for both everyday living and entertaining. Located in a centrally positioned and affordable neighborhood, you'll have easy access to Loop 1604, Highway 151, and I410, putting shopping, dining, and major employers within minutes of your doorstep. Whether you're a first time homebuyer or simply looking for a fantastic value in a great location, this home is a wonderful opportunity to plant roots before the summer is over. Don't wait schedule your showing today and make 9878 Lauren Mist your new home!
Features
Possible Terms
- Conventional
- FHA
- VA
- TX Vet
- Cash
Air Conditioning
- One Central
Apprx Age
- 27
Block
- 27
Builder Name
- KB
Construction
- Pre-Owned
Contract
- Exclusive Right To Sell
Currently Being Leased
- No
Elementary School
- Raba
Energy Efficiency
- Smart Electric Meter
- Double Pane Windows
- Ceiling Fans
Exterior Features
- Brick
- Vinyl
Fireplace
- Not Applicable
Floor
- Carpeting
- Ceramic Tile
Foundation
- Slab
Garage Parking
- One Car Garage
- Attached
Heating
- Central
Heating Fuel
- Electric
High School
- Warren
Home Owners Association Fee
- 300
Home Owners Association Frequency
- Annually
Home Owners Association Mandatory
- Mandatory
Home Owners Association Name
- CREEKSIDE GLEN HOMEOWNERS ASSOCIATION
Inclusions
- Ceiling Fans
- Washer Connection
- Dryer Connection
- Stove/Range
- Refrigerator
- Disposal
- Dishwasher
- Smoke Alarm
- Security System (Owned)
- Pre-Wired for Security
- Electric Water Heater
- Garage Door Opener
- Smooth Cooktop
- City Garbage service
Instdir
- Senisa Spring to Criswell Creek
Interior Features
- One Living Area
- Separate Dining Room
- Walk-In Pantry
- Utility Room Inside
- All Bedrooms Upstairs
- Open Floor Plan
- Cable TV Available
- High Speed Internet
- Laundry Main Level
- Laundry Lower Level
- Walk in Closets
Kitchen Length
- 12
Legal Desc Lot
- 16
Legal Description
- Ncb 17639 Blk 27 Lot 16 (Creekside Subd Ut-5)
Lot Description
- Corner
Lot Improvements
- Street Paved
- Curbs
- Sidewalks
- Asphalt
- City Street
Middle School
- Zachry H. B.
Miscellaneous
- Virtual Tour
- Cluster Mail Box
Multiple HOA
- No
Neighborhood Amenities
- Pool
- Clubhouse
Occupancy
- Vacant
Owner Lrealreb
- No
Ph To Show
- 2102222227
Possession
- Closing/Funding
Property Type
- Single Residential
Recent Rehab
- No
Roof
- Composition
School District
- Northside
Source Sqft
- Appraiser
Style
- Two Story
Total Tax
- 5854
Utility Supplier Elec
- CPS
Utility Supplier Gas
- NONE
Utility Supplier Grbge
- CITY
Utility Supplier Sewer
- SAWS
Utility Supplier Water
- SAWS
Virtual Tour Url
- https://listings.atg.photography/videos/01980939-3e8f-7072-a484-25c2c328741d
Water/Sewer
- Water System
- Sewer System
Window Coverings
- All Remain
Year Built
- 1998
Property Location and Similar Properties